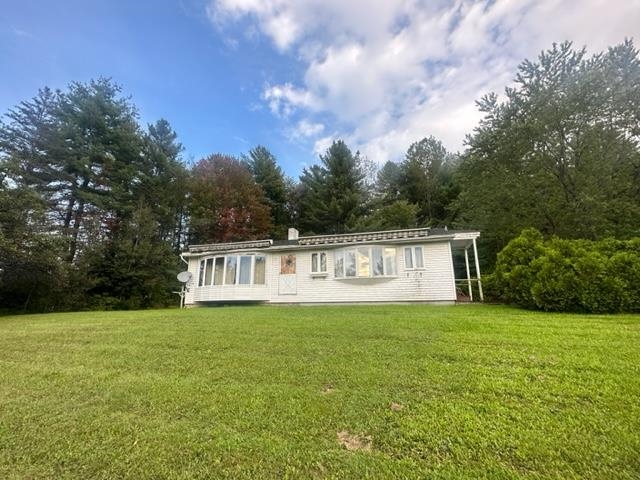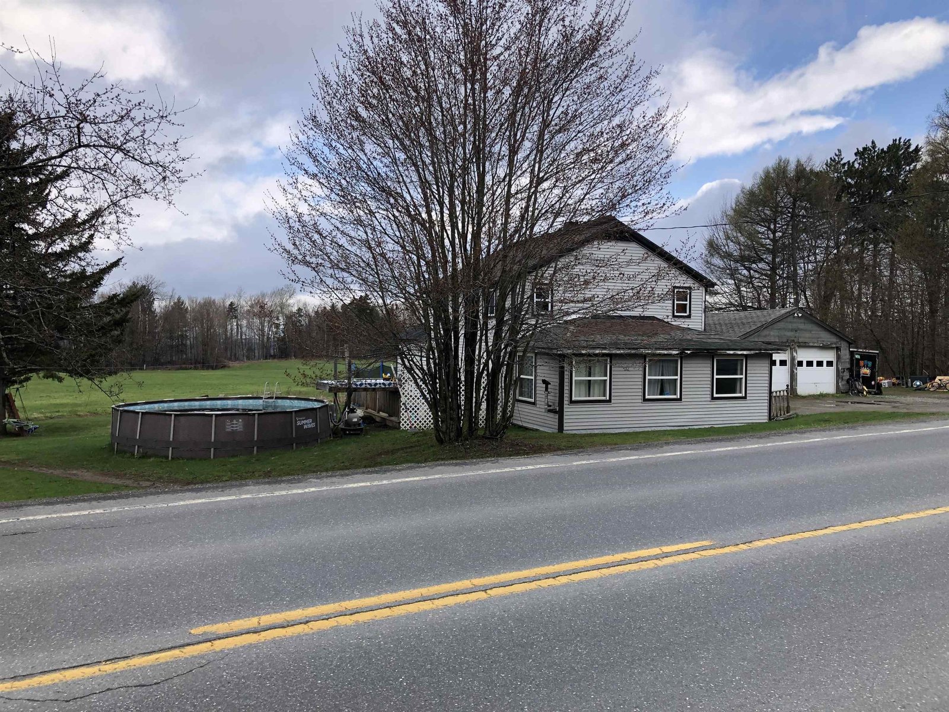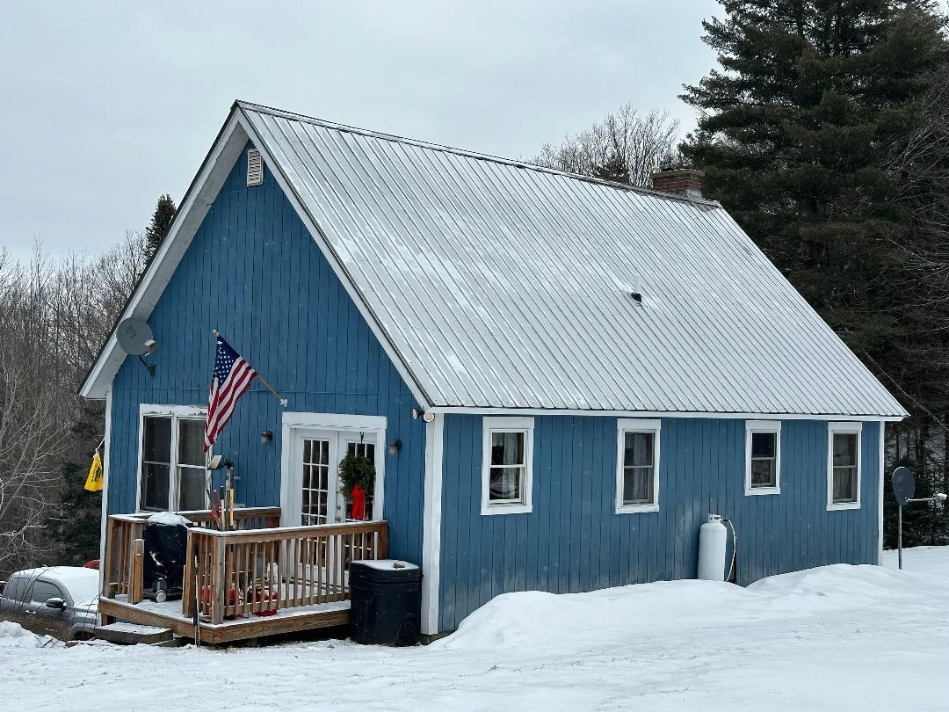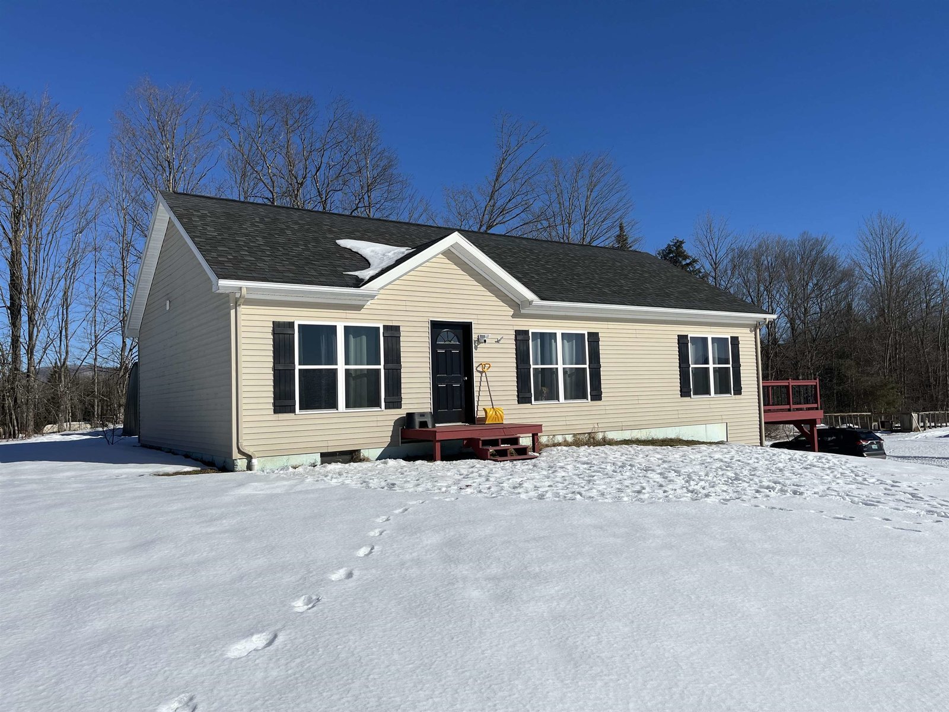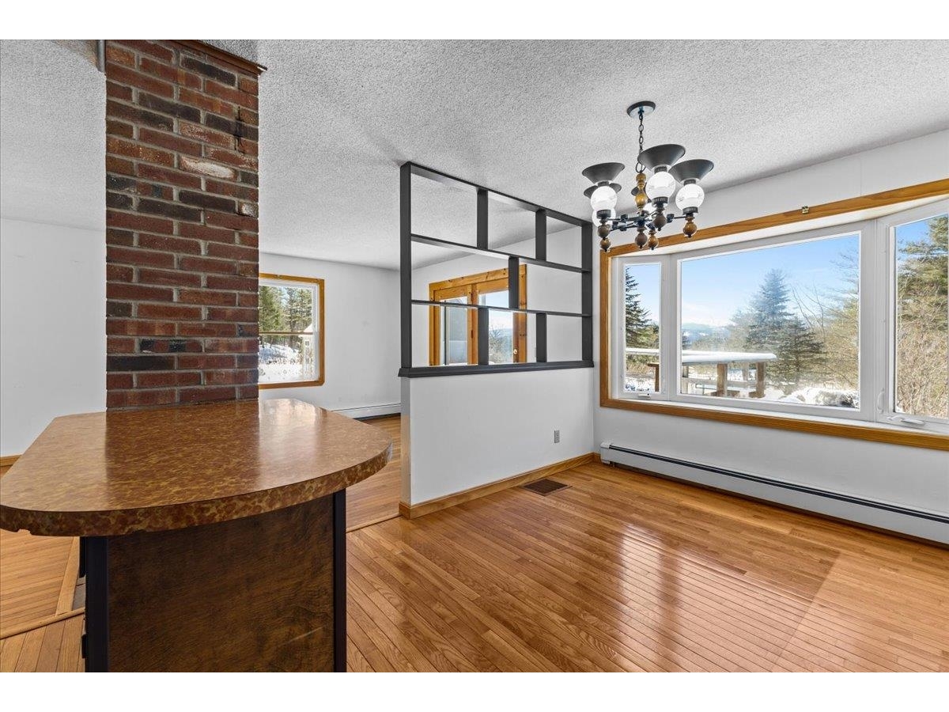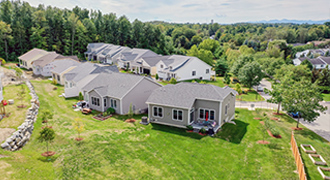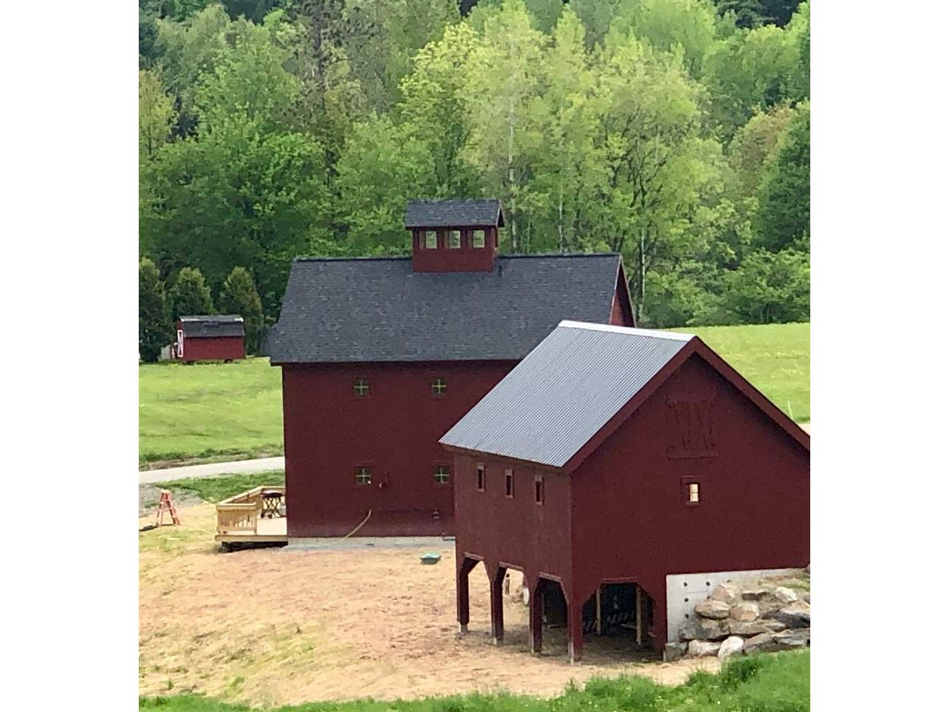Sold Status
$385,000 Sold Price
House Type
3 Beds
3 Baths
1,616 Sqft
Sold By Red Barn Realty of Vermont
Similar Properties for Sale
Request a Showing or More Info

Call: 802-863-1500
Mortgage Provider
Mortgage Calculator
$
$ Taxes
$ Principal & Interest
$
This calculation is based on a rough estimate. Every person's situation is different. Be sure to consult with a mortgage advisor on your specific needs.
Lamoille County
Your mini-farm dream come true. Live in a brand new VT. Barn Home and enjoy open pasturing for your 4-legged farm animals. The barn/garage will hold 3 vehicles on the main level, store all of your extra things on the 2nd floor and house the critters underneath as well as extra equipment. For growers there is plenty of space for vegetable gardens. Located less than 10 minutes from the border of Stowe where nightlife and skiing prevail.2 golf courses are just 5 minutes away. 3 bedrooms are located on the second story and the copious master enjoys awesome mountain and valley views from a bank of large windows. The master bath features a sweet soaking tub and a shower. The first level is all open except for a 3/4 bath that also is home to the laundry area. The mudroom floor is easy-care red brick. All other floors are wide solid oak. You'll enjoy the handcrafted kitchen w/a large island w/a copper vegetable sink as well as matte black quartz counters, stainless appliances and apron front sink. A full pantry cupboard will hold a host of kitchen items. Heat economically with a state-of-the-art heating system that also heats domestic water. This home is owned by the real estate agent who is offering the property for sale. Check it out, you'll be glad that you did! †
Property Location
Property Details
| Sold Price $385,000 | Sold Date Sep 20th, 2019 | |
|---|---|---|
| List Price $399,000 | Total Rooms 10 | List Date Jan 5th, 2019 |
| MLS# 4731968 | Lot Size 2.800 Acres | Taxes $0 |
| Type House | Stories 2 | Road Frontage 126 |
| Bedrooms 3 | Style Other | Water Frontage |
| Full Bathrooms 1 | Finished 1,616 Sqft | Construction No, New Construction |
| 3/4 Bathrooms 1 | Above Grade 1,616 Sqft | Seasonal No |
| Half Bathrooms 1 | Below Grade 0 Sqft | Year Built 2019 |
| 1/4 Bathrooms 0 | Garage Size 3 Car | County Lamoille |
| Interior FeaturesCeiling Fan, Dining Area, Kitchen Island, Primary BR w/ BA, Walk-in Closet, Laundry - 1st Floor |
|---|
| Equipment & AppliancesRefrigerator, Washer, Dishwasher, Dryer, Range-Gas, CO Detector, Smoke Detectr-Hard Wired, Hot Water |
| Mudroom 6x8.5, 1st Floor | Kitchen 15'5"x12, 1st Floor | Dining Room 11'x16', 1st Floor |
|---|---|---|
| Living Room 12'x19', 1st Floor | Bath - 3/4 5'7"x10', 1st Floor | Primary Bedroom 13'x15'6", 2nd Floor |
| Bedroom 10'5"x10', 2nd Floor | Bedroom 11x9'8", 2nd Floor | Bath - Full 2nd Floor |
| Bath - 1/2 2nd Floor |
| ConstructionWood Frame |
|---|
| Basement |
| Exterior FeaturesDeck, Porch - Covered |
| Exterior Wood, Vertical | Disability Features |
|---|---|
| Foundation Below Frostline, Concrete, Poured Concrete | House Color Red |
| Floors Brick, Wood | Building Certifications |
| Roof Metal | HERS Index |
| DirectionsFrom 4 way in Morrisville Village go south on Historic Rte. 100, to lights at Bypass. Go Left, then take next right onto Morristown Corners Rd., keep left after crossing bridge, cont. to M'town 4 corners. go left on Stagecoach Rd., take next R onto Godfrey Lane, 1st home on R. |
|---|
| Lot DescriptionYes, Fields, Horse Prop, Country Setting, Corner, Rural Setting, Near Golf Course, Near Paths, Rural |
| Garage & Parking Detached, Barn |
| Road Frontage 126 | Water Access |
|---|---|
| Suitable UseLand:Pasture, Orchards, Horse/Animal Farm, Land:Tillable, Tillable | Water Type |
| Driveway Gravel | Water Body |
| Flood Zone No | Zoning RR2 |
| School District Lamoille South | Middle Peoples Academy Middle Level |
|---|---|
| Elementary Morristown Elementary School | High Peoples Academy |
| Heat Fuel Gas-LP/Bottle | Excluded |
|---|---|
| Heating/Cool None, Hot Water, Baseboard, Direct Vent | Negotiable |
| Sewer 1000 Gallon, Leach Field - Mound, Pumping Station, Septic Design Available, Soil Test Available | Parcel Access ROW Yes |
| Water Community | ROW for Other Parcel Yes |
| Water Heater On Demand, Gas-Lp/Bottle, Off Boiler | Financing |
| Cable Co | Documents Plot Plan, Building Permit, Home Energy Rating Cert., Plot Plan |
| Electric 150 Amp | Tax ID 414-129-10911 |

† The remarks published on this webpage originate from Listed By Jane Barbour of Barbour Real Estate, Inc. via the NNEREN IDX Program and do not represent the views and opinions of Coldwell Banker Hickok & Boardman. Coldwell Banker Hickok & Boardman Realty cannot be held responsible for possible violations of copyright resulting from the posting of any data from the NNEREN IDX Program.

 Back to Search Results
Back to Search Results