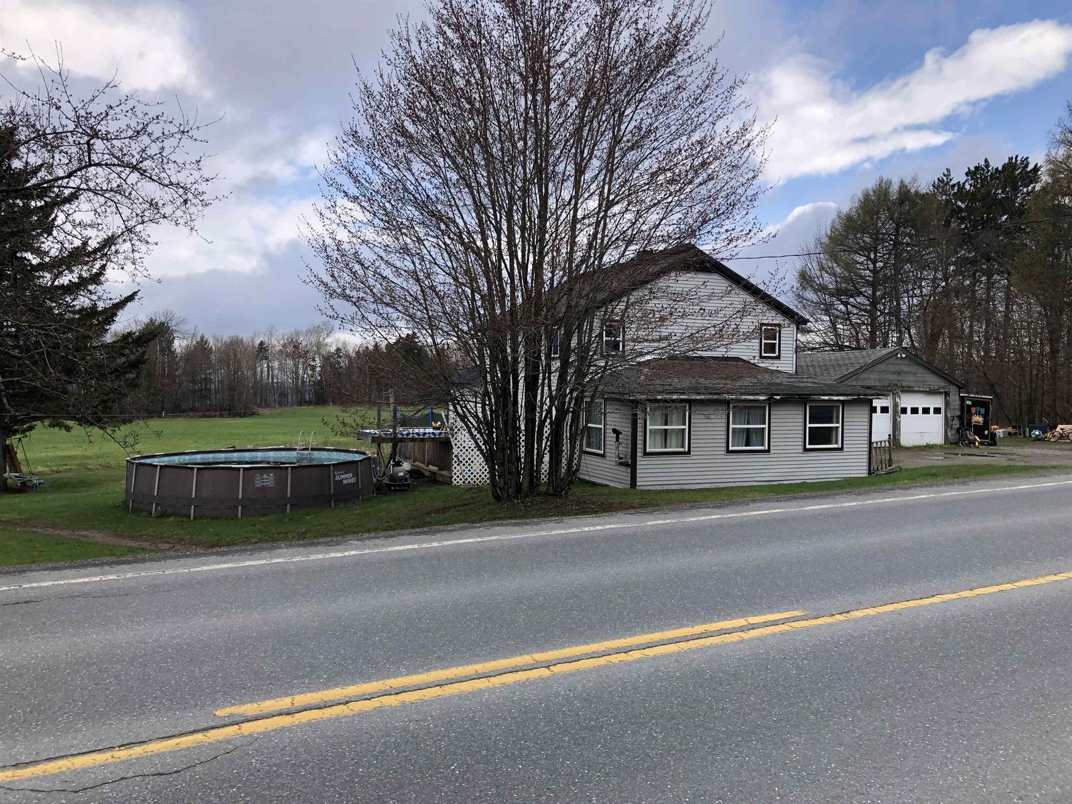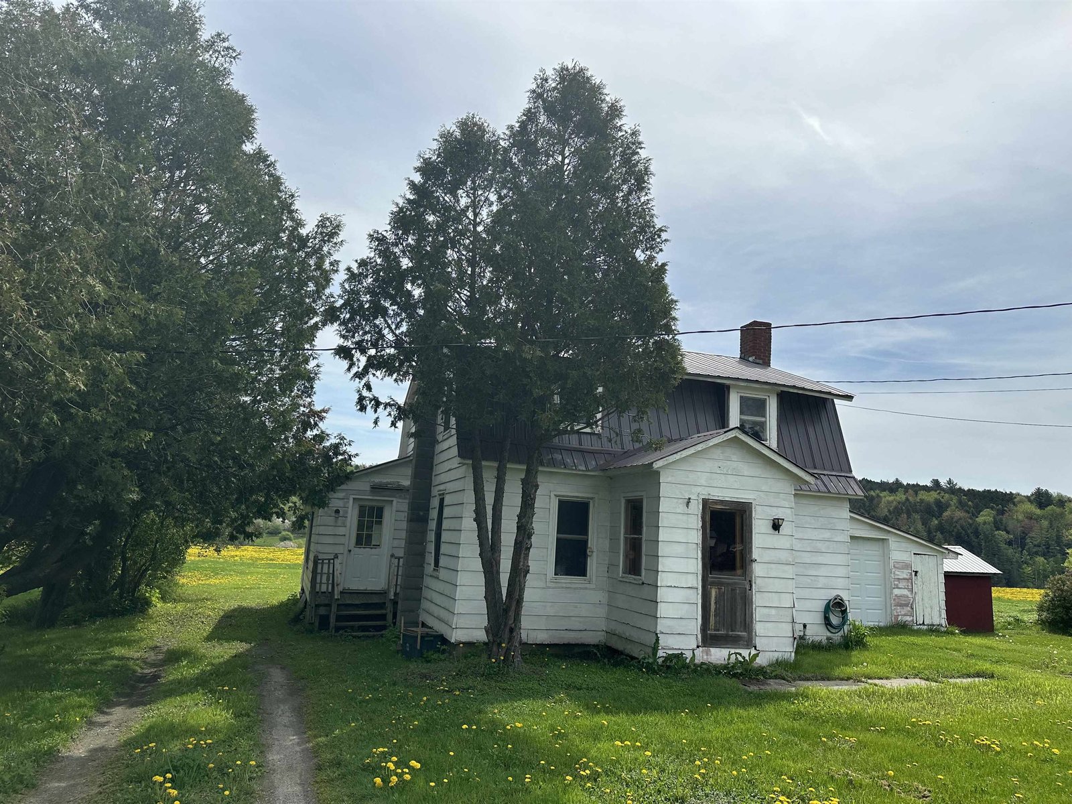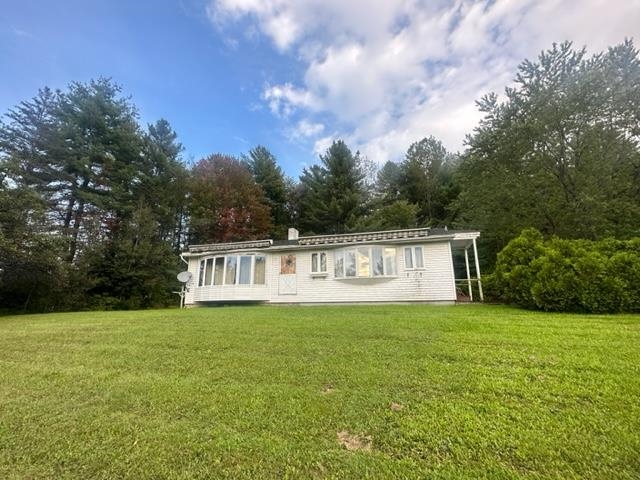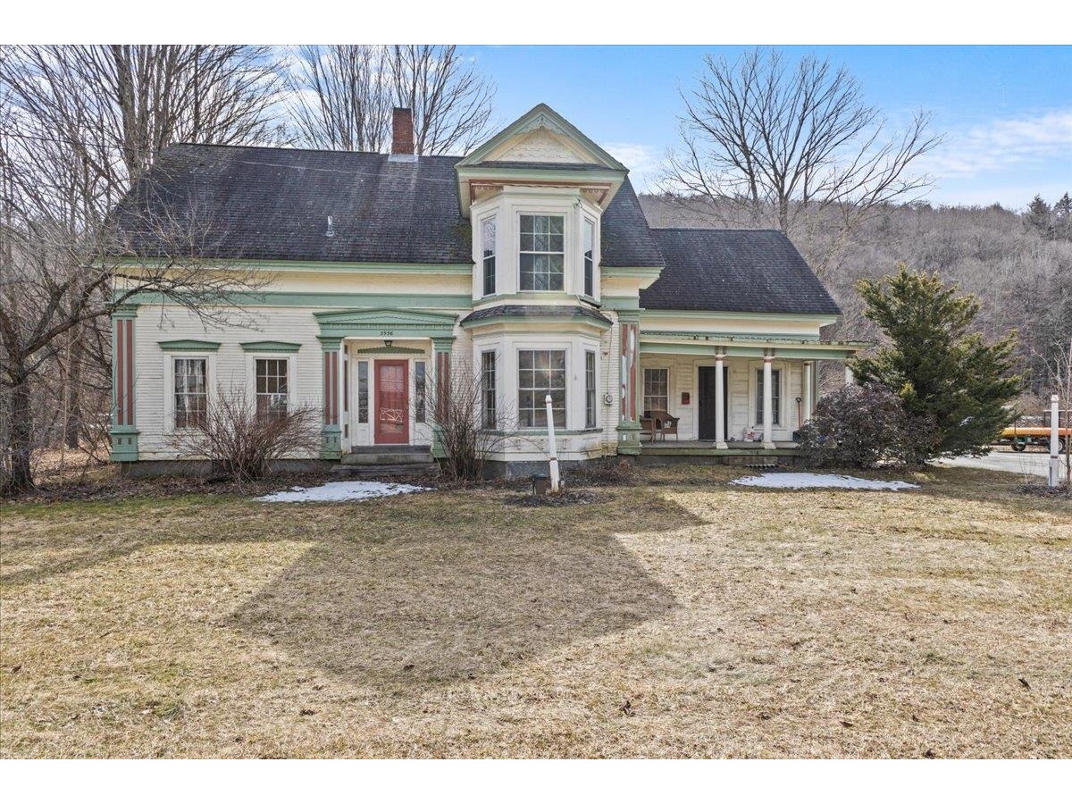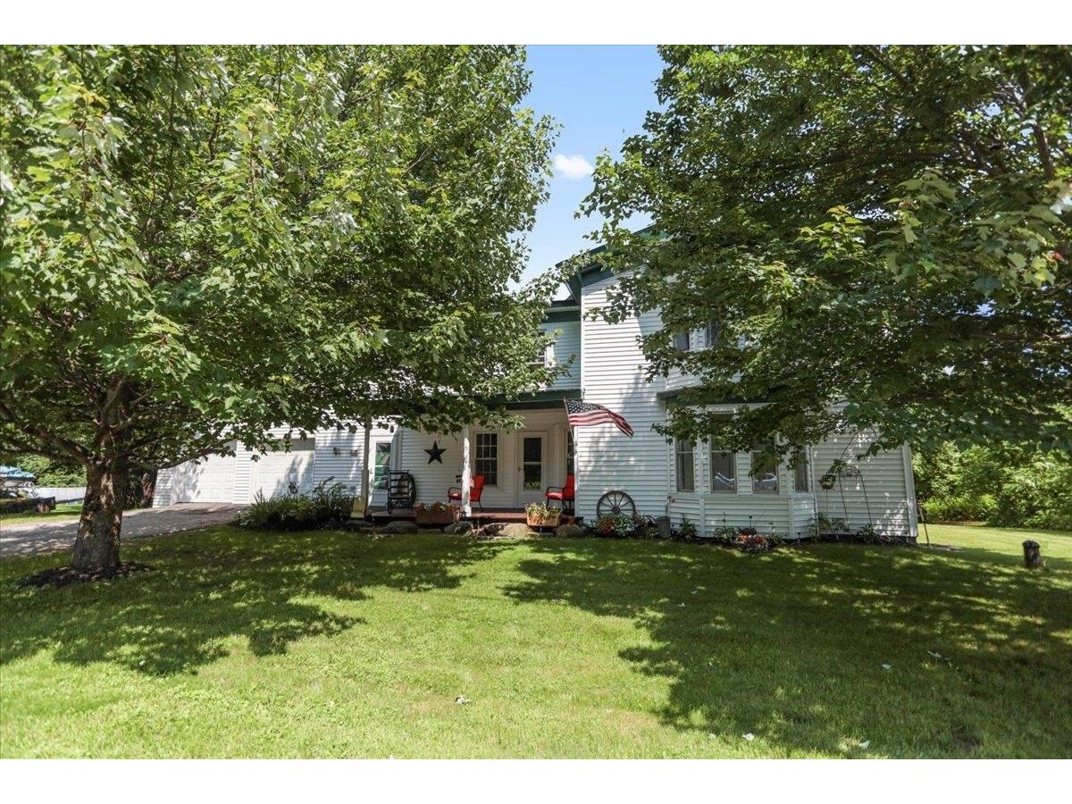Sold Status
$250,000 Sold Price
House Type
3 Beds
3 Baths
3,017 Sqft
Sold By
Similar Properties for Sale
Request a Showing or More Info

Call: 802-863-1500
Mortgage Provider
Mortgage Calculator
$
$ Taxes
$ Principal & Interest
$
This calculation is based on a rough estimate. Every person's situation is different. Be sure to consult with a mortgage advisor on your specific needs.
Lamoille County
Lovely 3000+ sq ft cape home located on 1+ acres village lot w/ a wonderfully private huge backyard offering mature trees, lawn, large deck, across from the school nature trails for walking, snowshoeing, cross country skiing or just 3/4 mile to the village. This 3 BR, 2 BA home offers so much living space: large eat-in kitchen w/cathedral ceiling, formal living & dining w/woodstove, family room w/woodstove, huge newly renovated sunroom with a wall of glass, Billiards room, 3 season porch, office and large deck to enjoy the beautiful private backyard, 2 car attached garage w/attic storage. A great home in which to raise a family! Broker owned. †
Property Location
Property Details
| Sold Price $250,000 | Sold Date Feb 14th, 2014 | |
|---|---|---|
| List Price $259,000 | Total Rooms 9 | List Date Jul 29th, 2013 |
| MLS# 4257878 | Lot Size 1.050 Acres | Taxes $5,702 |
| Type House | Stories 2 | Road Frontage 197 |
| Bedrooms 3 | Style Cape | Water Frontage |
| Full Bathrooms 1 | Finished 3,017 Sqft | Construction Existing |
| 3/4 Bathrooms 1 | Above Grade 2,292 Sqft | Seasonal No |
| Half Bathrooms 1 | Below Grade 725 Sqft | Year Built 1949 |
| 1/4 Bathrooms 0 | Garage Size 2 Car | County Lamoille |
| Interior FeaturesKitchen - Eat-in, Living Room, Office/Study, Laundry Hook-ups, Hearth, Walk-in Pantry, Skylight, Ceiling Fan, Cathedral Ceilings, Natural Woodwork, Bar, Dining Area, Living/Dining, 1 Fireplace, Vaulted Ceiling, Cable, Cable Internet, DSL |
|---|
| Equipment & AppliancesCook Top-Electric, Microwave, Dishwasher, Wall Oven |
| ConstructionModular Prefab |
|---|
| BasementWalkout, Sump Pump, Concrete, Interior Stairs, Full, Partially Finished |
| Exterior FeaturesPool-Above Ground, Porch-Enclosed, Deck |
| Exterior Other, Clapboard | Disability Features |
|---|---|
| Foundation Concrete | House Color Red |
| Floors Other, Slate/Stone, Hardwood, Concrete, Ceramic Tile, Carpet | Building Certifications |
| Roof Shingle-Other | HERS Index |
| DirectionsRt 12 East...from intersection in Morrisville Village Take Rt 12 East.... approx. .8 miles property on the right |
|---|
| Lot DescriptionVillage |
| Garage & Parking Attached, Direct Entry |
| Road Frontage 197 | Water Access |
|---|---|
| Suitable UseNot Applicable | Water Type |
| Driveway Paved | Water Body |
| Flood Zone Unknown | Zoning yes |
| School District NA | Middle Peoples Academy Middle Level |
|---|---|
| Elementary Morristown Elementary School | High Peoples Academy |
| Heat Fuel Oil | Excluded Hot Tub, Refrigerator, chandeliers, gas fireplace |
|---|---|
| Heating/Cool Multi Zone, Baseboard, Hot Water, Multi Zone | Negotiable Wood Stove |
| Sewer Public | Parcel Access ROW |
| Water Public | ROW for Other Parcel |
| Water Heater Off Boiler | Financing |
| Cable Co | Documents |
| Electric Circuit Breaker(s) | Tax ID 41412912392 |

† The remarks published on this webpage originate from Listed By Denise Trombley of BHHS Vermont Realty Group/Morrisville-Stowe via the NNEREN IDX Program and do not represent the views and opinions of Coldwell Banker Hickok & Boardman. Coldwell Banker Hickok & Boardman Realty cannot be held responsible for possible violations of copyright resulting from the posting of any data from the NNEREN IDX Program.

 Back to Search Results
Back to Search Results