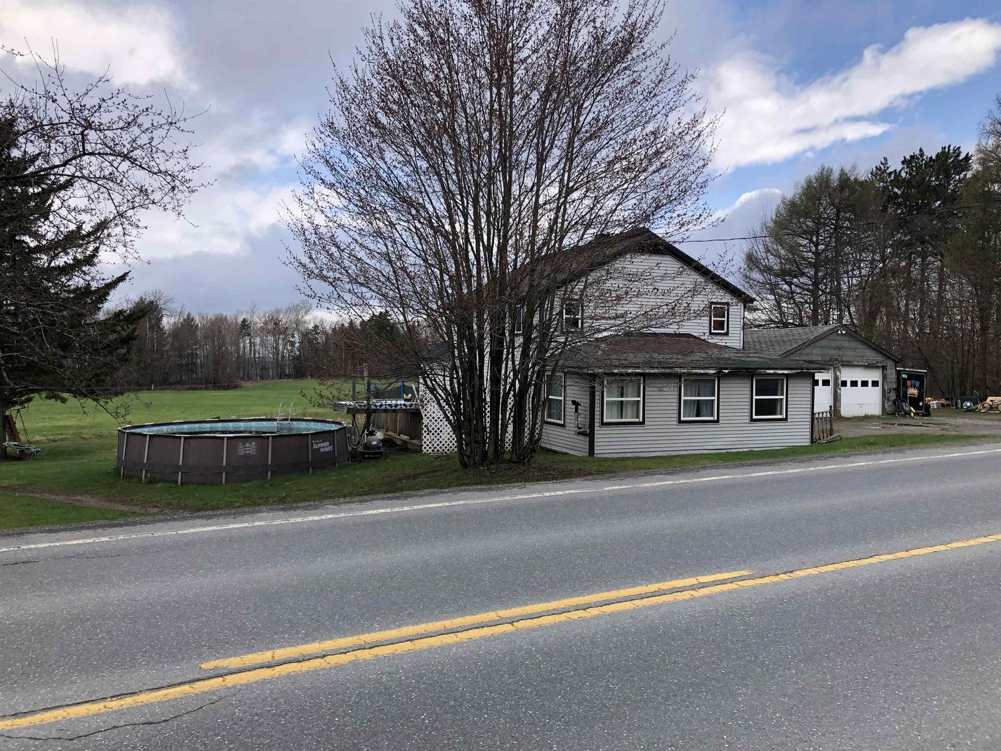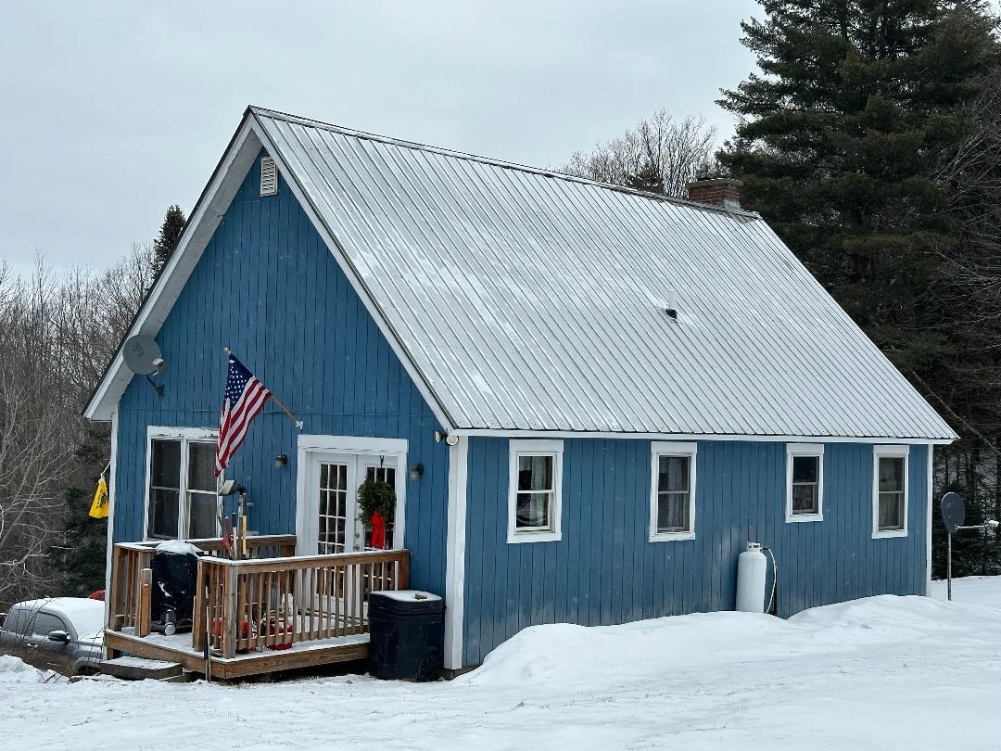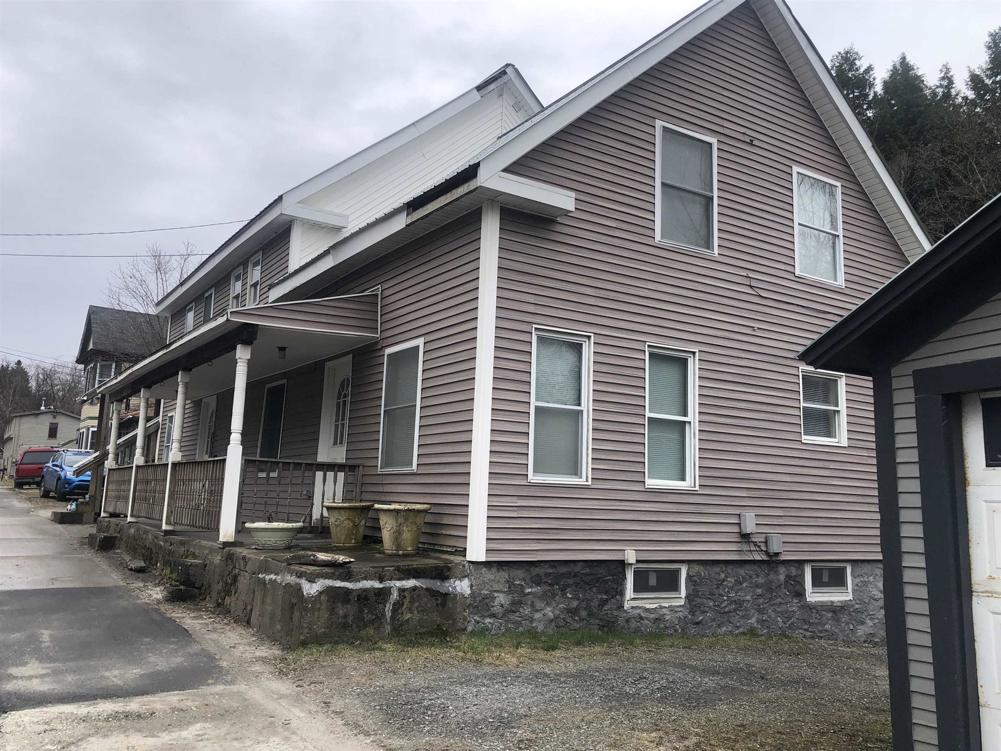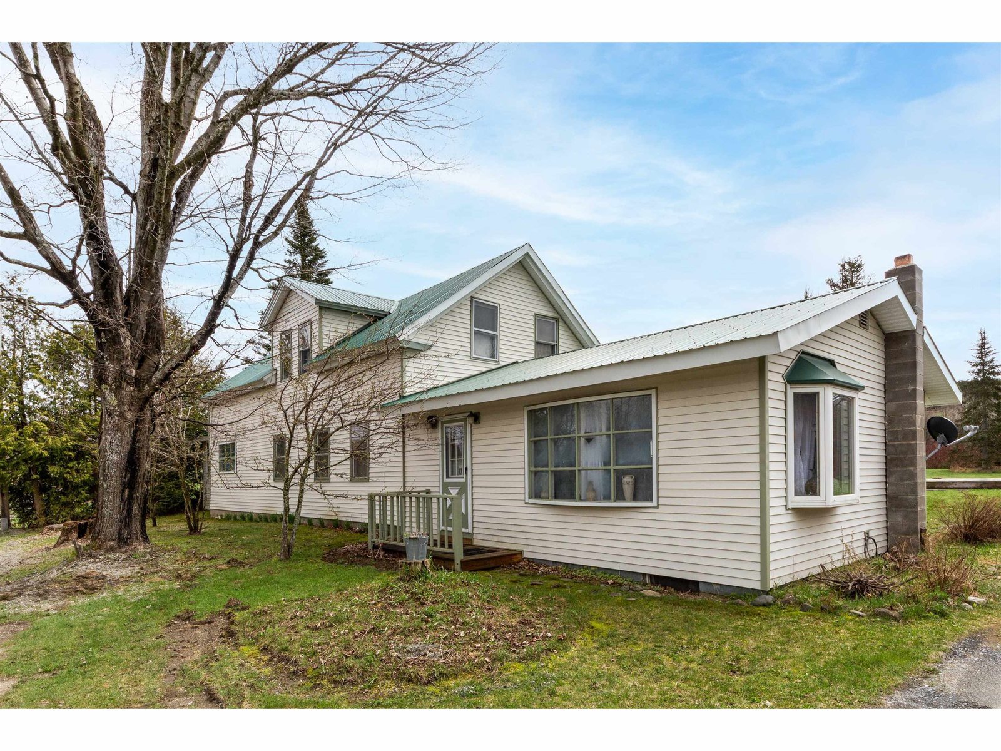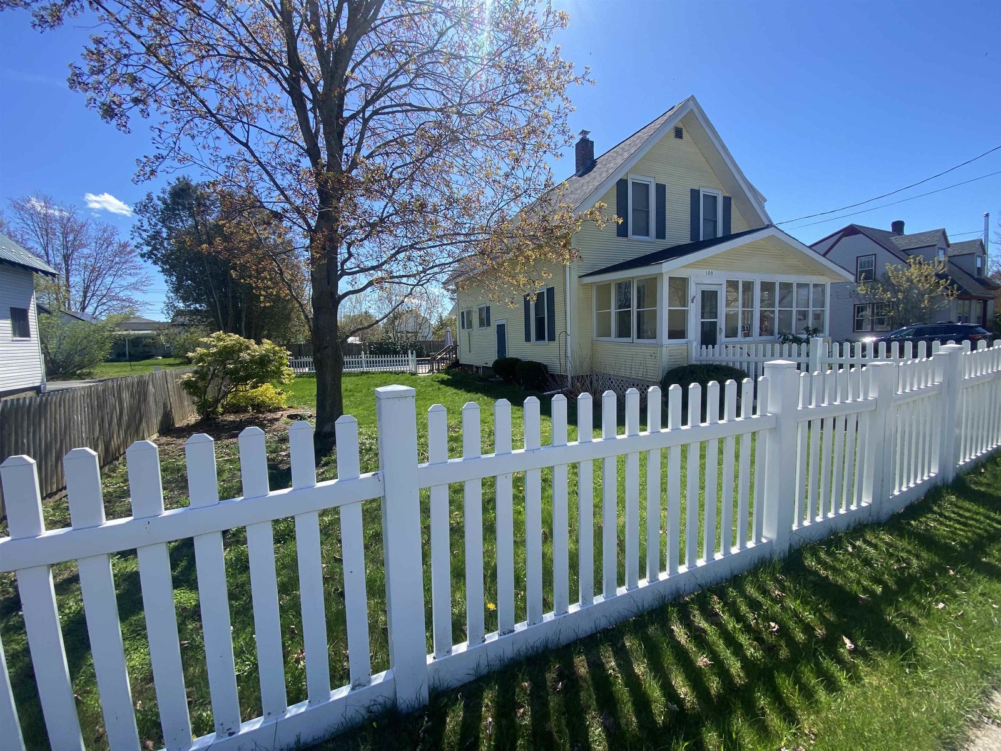890 Elmore Mountain Road Morristown, Vermont 05661 MLS# 4344373
 Back to Search Results
Next Property
Back to Search Results
Next Property
Sold Status
$380,000 Sold Price
House Type
3 Beds
3 Baths
2,442 Sqft
Sold By
Similar Properties for Sale
Request a Showing or More Info

Call: 802-863-1500
Mortgage Provider
Mortgage Calculator
$
$ Taxes
$ Principal & Interest
$
This calculation is based on a rough estimate. Every person's situation is different. Be sure to consult with a mortgage advisor on your specific needs.
Lamoille County
Mansfield views, maple floors, granite counter tops, pond and a wood stove in the family room create an inviting home for all. This large ranch style home with a bright daylight walk out lower level offers additional space for your hearts desire...yoga, workout, crafts, workshop, playroom, media room.............you decide :).. Like new original owner... meticulously maintained home †
Property Location
Property Details
| Sold Price $380,000 | Sold Date Apr 1st, 2014 | |
|---|---|---|
| List Price $399,500 | Total Rooms 7 | List Date Mar 26th, 2014 |
| MLS# 4344373 | Lot Size 2.440 Acres | Taxes $7,369 |
| Type House | Stories 1 | Road Frontage 259 |
| Bedrooms 3 | Style Contemporary, Freestanding, Walkout Lower Level, Modern Architecture | Water Frontage |
| Full Bathrooms 1 | Finished 2,442 Sqft | Construction Existing |
| 3/4 Bathrooms 2 | Above Grade 2,084 Sqft | Seasonal No |
| Half Bathrooms 0 | Below Grade 358 Sqft | Year Built 1994 |
| 1/4 Bathrooms 0 | Garage Size 2 Car | County Lamoille |
| Interior Features1st Floor Primary BR, Alternative Heat Stove, Attic, Attic Fan, Ceiling Fan, DSL, Family Room, Formal Dining Room, Foyer, Kitchen/Dining, Kitchen/Family, Laundry Hook-ups, Living Room, Primary BR with BA, Natural Woodwork, Pantry, Smoke Det-Hdwired w/Batt, Walk-in Closet, Wood Stove, Wood Stove Hook-up |
|---|
| Equipment & AppliancesCO Detector, Dishwasher, Disposal, Microwave, Range-Electric, Refrigerator, Smoke Detector, Wood Stove |
| Primary Bedroom 15.5 x 15 1st Floor | 2nd Bedroom 14 x 13 1st Floor | 3rd Bedroom 12 x 10.5 1st Floor |
|---|---|---|
| Living Room 19 x 15 1st Floor | Kitchen 13.5 x 12 1st Floor | Dining Room 15 x 11.5 1st Floor |
| Family Room 12 x 13.6 1st Floor | Full Bath 1st Floor | 3/4 Bath 1st Floor |
| ConstructionExisting, Wood Frame |
|---|
| BasementDaylight, Full, Interior Stairs, Partially Finished, Storage Space, Walk Out, Concrete |
| Exterior FeaturesDeck, Dog Fence, Invisible Pet Fence, Porch-Covered, Underground Utilities, Window Screens |
| Exterior Cement,Clapboard | Disability Features 1st Floor 3/4 Bathrm, 1st Floor Full Bathrm, 1st Flr Hard Surface Flr., One-Level Home, 1st Floor Bedroom |
|---|---|
| Foundation Concrete | House Color Sage/Gry |
| Floors Hardwood,Slate/Stone,Vinyl | Building Certifications |
| Roof Shingle-Asphalt | HERS Index |
| Directionsfrom Morrisville Rte 12 to Elmore Mtn Rd take Elmore Mtn Rd approx 1 mile property on right...:) |
|---|
| Lot DescriptionCountry Setting, Deed Restricted, Mountain View, Sloping, Water View |
| Garage & Parking 2 Parking Spaces, Auto Open, Finished, Under |
| Road Frontage 259 | Water Access |
|---|---|
| Suitable Use | Water Type |
| Driveway Common/Shared, Gravel, ROW | Water Body |
| Flood Zone No | Zoning 2 acre |
| School District Lamoille South | Middle Peoples Academy Middle Level |
|---|---|
| Elementary Morristown Elementary School | High Peoples Academy High School |
| Heat Fuel Oil, Wood | Excluded generator, pet fence console |
|---|---|
| Heating/Cool Baseboard, Hot Water, Multi Zone | Negotiable Generator, Window Treatments, Other |
| Sewer Leach Field, Private, Pump Up, Septic | Parcel Access ROW No |
| Water Drilled Well | ROW for Other Parcel Yes |
| Water Heater Domestic | Financing Conventional |
| Cable Co | Documents Deed, Property Disclosure, ROW (Right-Of-Way), Survey |
| Electric Circuit Breaker(s), Wired for Generator | Tax ID 41412912334 |

† The remarks published on this webpage originate from Listed By Nancy Pritchard of Pall Spera Company Realtors-Stowe Village via the NNEREN IDX Program and do not represent the views and opinions of Coldwell Banker Hickok & Boardman. Coldwell Banker Hickok & Boardman Realty cannot be held responsible for possible violations of copyright resulting from the posting of any data from the NNEREN IDX Program.

