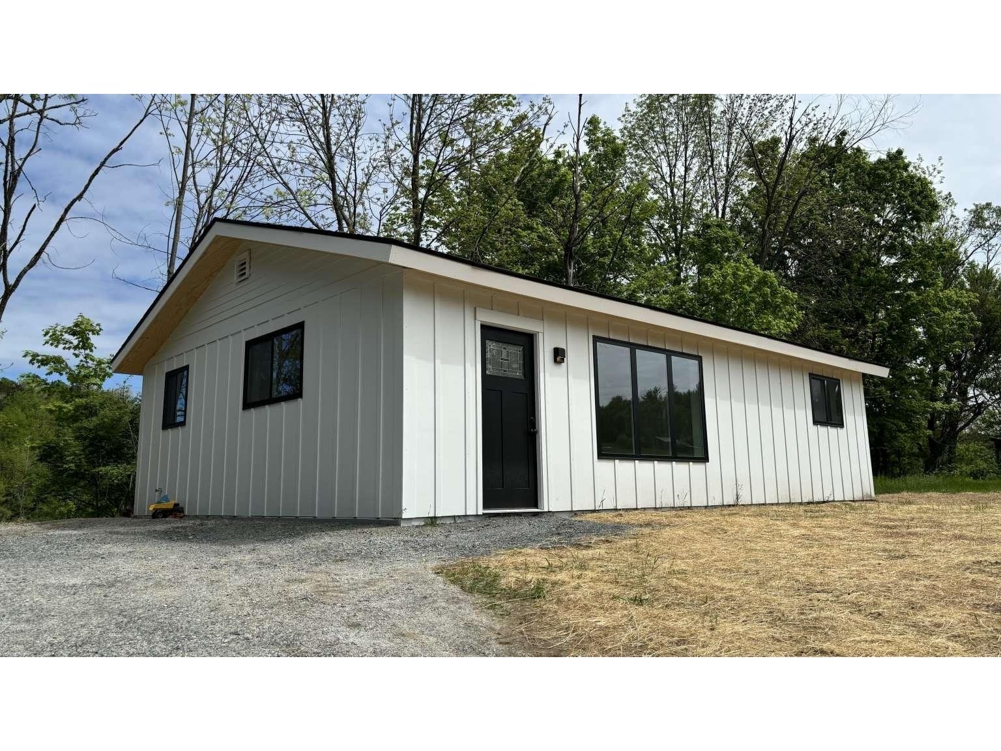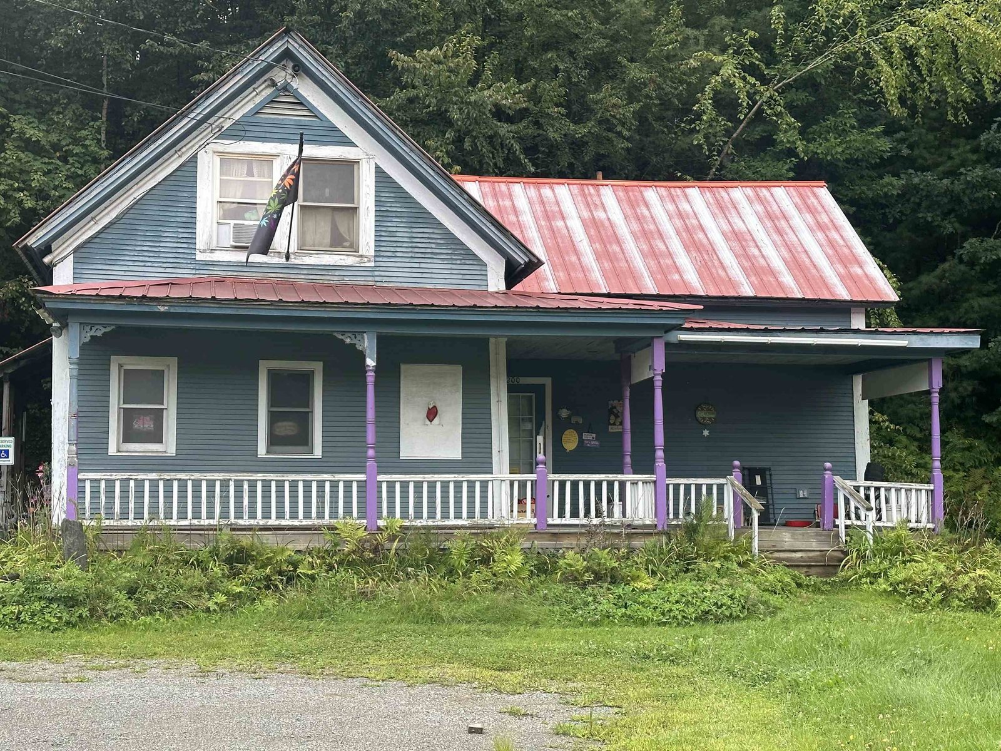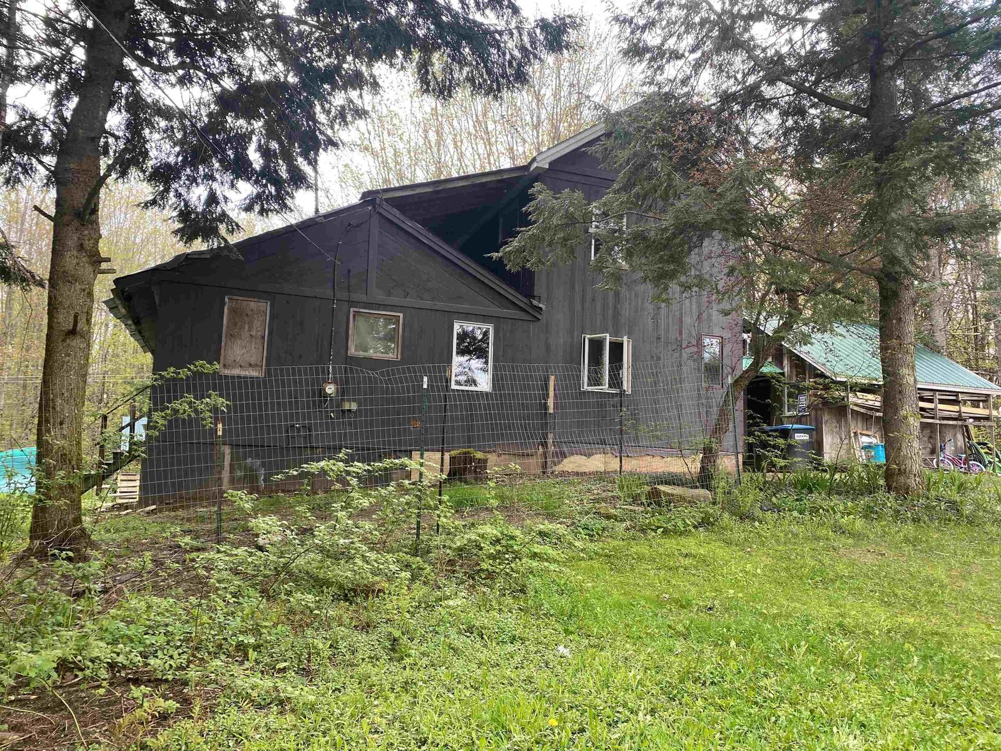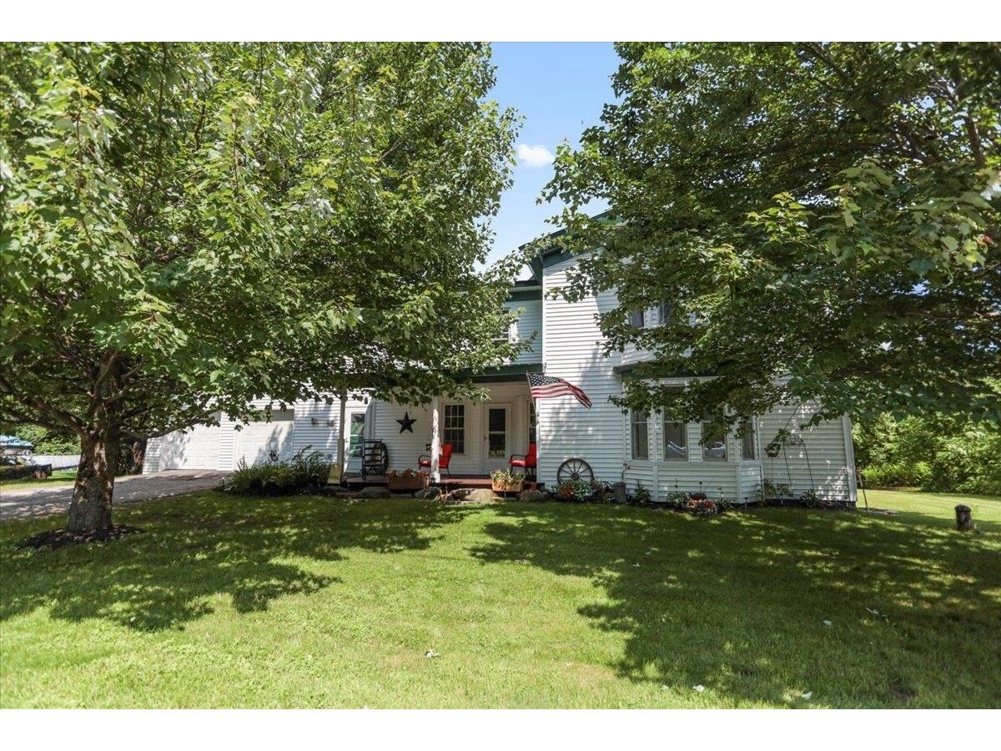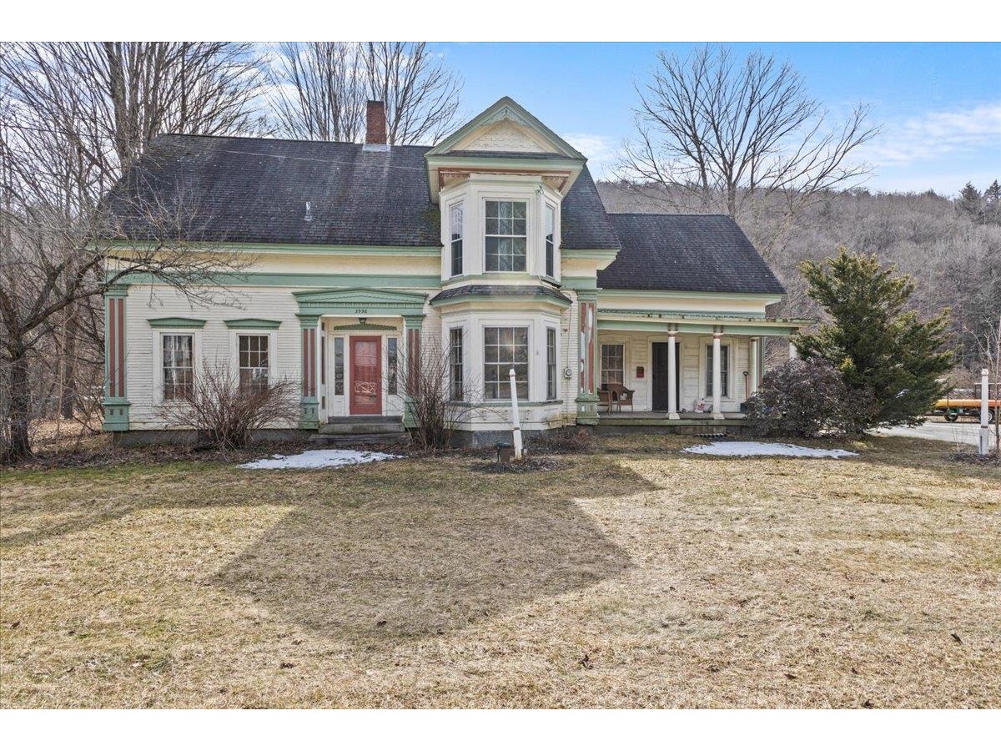Sold Status
$215,000 Sold Price
House Type
2 Beds
1 Baths
1,928 Sqft
Sold By
Similar Properties for Sale
Request a Showing or More Info

Call: 802-863-1500
Mortgage Provider
Mortgage Calculator
$
$ Taxes
$ Principal & Interest
$
This calculation is based on a rough estimate. Every person's situation is different. Be sure to consult with a mortgage advisor on your specific needs.
Lamoille County
Looking for privacy in a great location? You'll love these light filled rooms, and ease of indoor/outdoor living on this pleasing 1 ac. site. Warm weather's coming when you can go from sunroom to stone patio with the splash of the water feature in the background. Very well-maintained one level home ready for you. New eat in kitchen, recent roof (architectural shingles), energy efficient heating system, newer windows. Gas fireplace in the living room. Great house for entertaining. The versatile sunroom has a its own Rinnai direct vent heater, and there's pellet stove in the finished room in the basement which would heat the whole house. The basement also has storage, a workshop, laundry, and a family room. Every service and system is carefully maintained. Perennials, shady lawns, sunny garden space, stone walls and outdoor lighting. Currently remodeled as a two bedroom -large master with walk-in cedar closet. DR light replaced. The septic system is the right size for a 3 br. house. †
Property Location
Property Details
| Sold Price $215,000 | Sold Date Jul 24th, 2014 | |
|---|---|---|
| List Price $215,000 | Total Rooms 7 | List Date Feb 13th, 2014 |
| MLS# 4337144 | Lot Size 1.000 Acres | Taxes $4,009 |
| Type House | Stories 1 | Road Frontage 300 |
| Bedrooms 2 | Style Ranch, Contemporary | Water Frontage |
| Full Bathrooms 1 | Finished 1,928 Sqft | Construction Existing |
| 3/4 Bathrooms 0 | Above Grade 1,400 Sqft | Seasonal No |
| Half Bathrooms 0 | Below Grade 528 Sqft | Year Built 1980 |
| 1/4 Bathrooms | Garage Size 0 Car | County Lamoille |
| Interior FeaturesKitchen, Living Room, Smoke Det-Hardwired, Cedar Closet, Natural Woodwork, Skylight, Vaulted Ceiling, Walk-in Closet, Hot Tub, Hearth, Laundry Hook-ups, Fireplace-Gas, 1 Fireplace, Bar, Alternative Heat Stove, Cable Internet |
|---|
| Equipment & AppliancesWasher, Dishwasher, Range-Gas, Double Oven, Dryer, Exhaust Hood, CO Detector, Pellet Stove, Gas Heater |
| Primary Bedroom 16.5x10.5 1st Floor | 2nd Bedroom 11x10 1st Floor | 3rd Bedroom 15x8 1st Floor |
|---|---|---|
| Living Room 14x14 | Kitchen 25x10 | Dining Room 14x10.5 1st Floor |
| Family Room 16x16 | Full Bath 1st Floor |
| ConstructionWood Frame, Existing |
|---|
| BasementInterior, Interior Stairs, Partial, Partially Finished, Storage Space |
| Exterior FeaturesPatio, Window Screens, Gazebo |
| Exterior Vinyl, Shake | Disability Features One-Level Home, 1st Floor Bedroom, 1st Floor Full Bathrm, 1st Flr Hard Surface Flr., No Stairs, Kitchen w/5 ft Diameter, Access. Parking |
|---|---|
| Foundation Slab w/Frst Wall, Block | House Color |
| Floors Carpet, Ceramic Tile, Softwood, Hardwood | Building Certifications Passive House |
| Roof Shingle-Architectural | HERS Index |
| DirectionsFrom Needle Eye Rd. turn north onto Pinewood Estate, left at first fork to driveway in cedar hedge. |
|---|
| Lot DescriptionLevel, Landscaped, Mountain View |
| Garage & Parking Driveway |
| Road Frontage 300 | Water Access |
|---|---|
| Suitable Use | Water Type |
| Driveway Gravel | Water Body |
| Flood Zone No | Zoning R |
| School District Lamoille South | Middle Peoples Academy Middle Level |
|---|---|
| Elementary Morris Elementary School | High Peoples Academy |
| Heat Fuel Wood Pellets, Gas-LP/Bottle | Excluded |
|---|---|
| Heating/Cool Multi Zone, Hot Water, Multi Zone, Direct Vent, Baseboard | Negotiable |
| Sewer 1000 Gallon, Private, Septic, Concrete | Parcel Access ROW No |
| Water Public | ROW for Other Parcel |
| Water Heater Gas-Lp/Bottle, Owned | Financing Rural Development, VtFHA, VA, Conventional, FHA |
| Cable Co Dish, Comcast | Documents |
| Electric 100 Amp | Tax ID 414 129 10140 |

† The remarks published on this webpage originate from Listed By of Barbour Real Estate, Inc. via the NNEREN IDX Program and do not represent the views and opinions of Coldwell Banker Hickok & Boardman. Coldwell Banker Hickok & Boardman Realty cannot be held responsible for possible violations of copyright resulting from the posting of any data from the NNEREN IDX Program.

 Back to Search Results
Back to Search Results