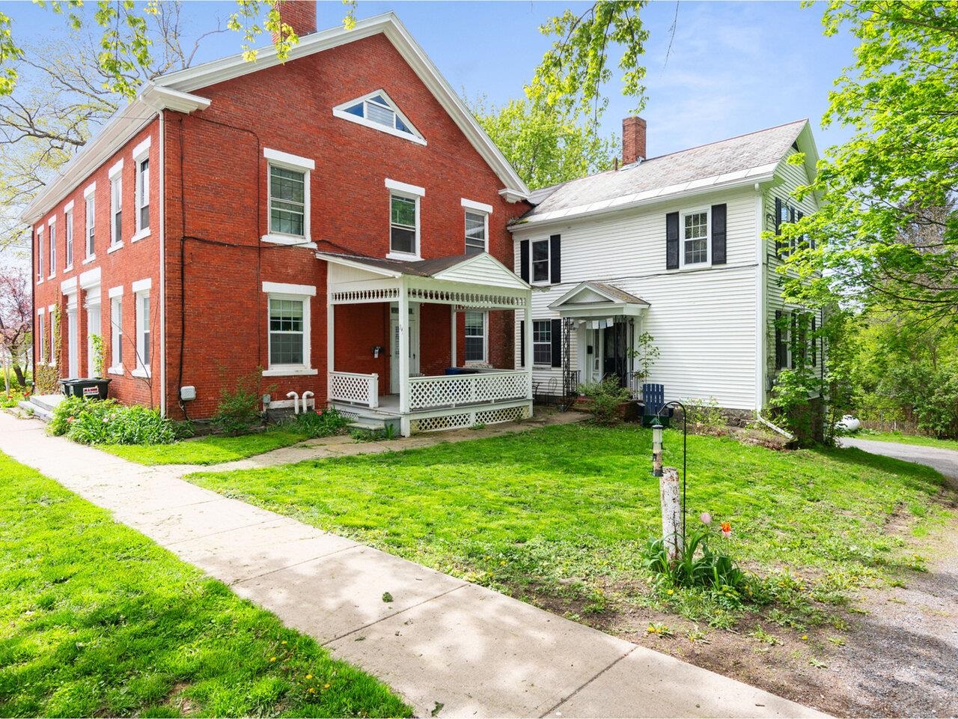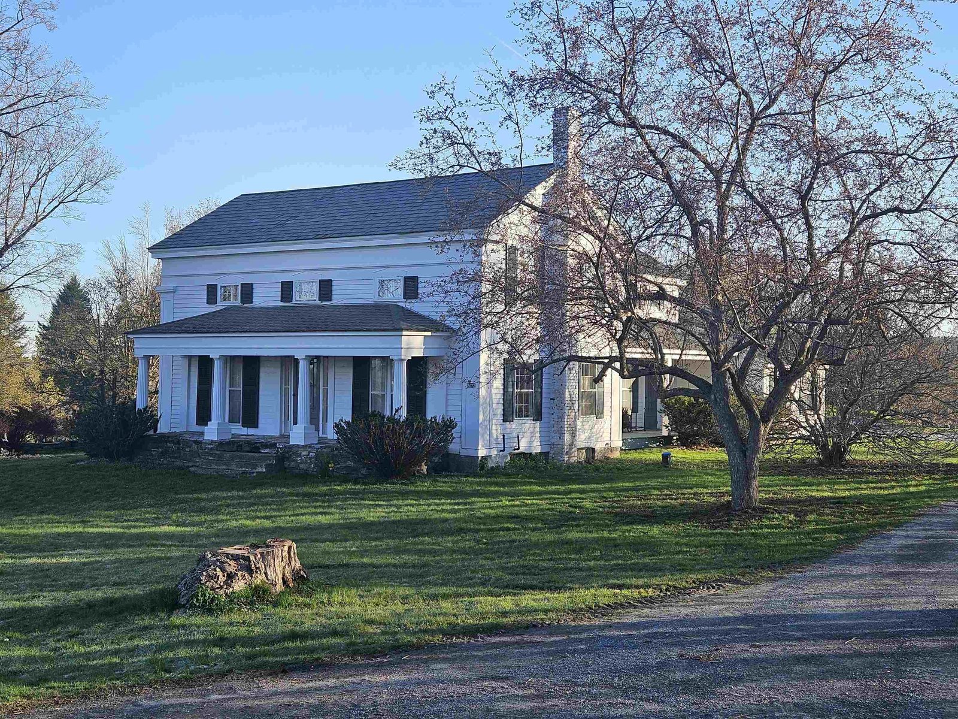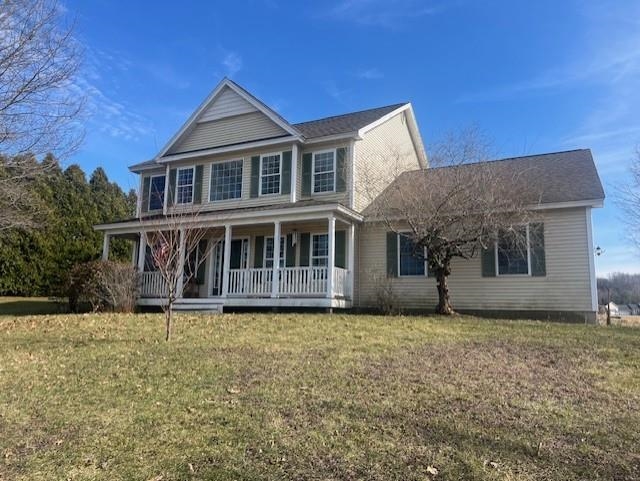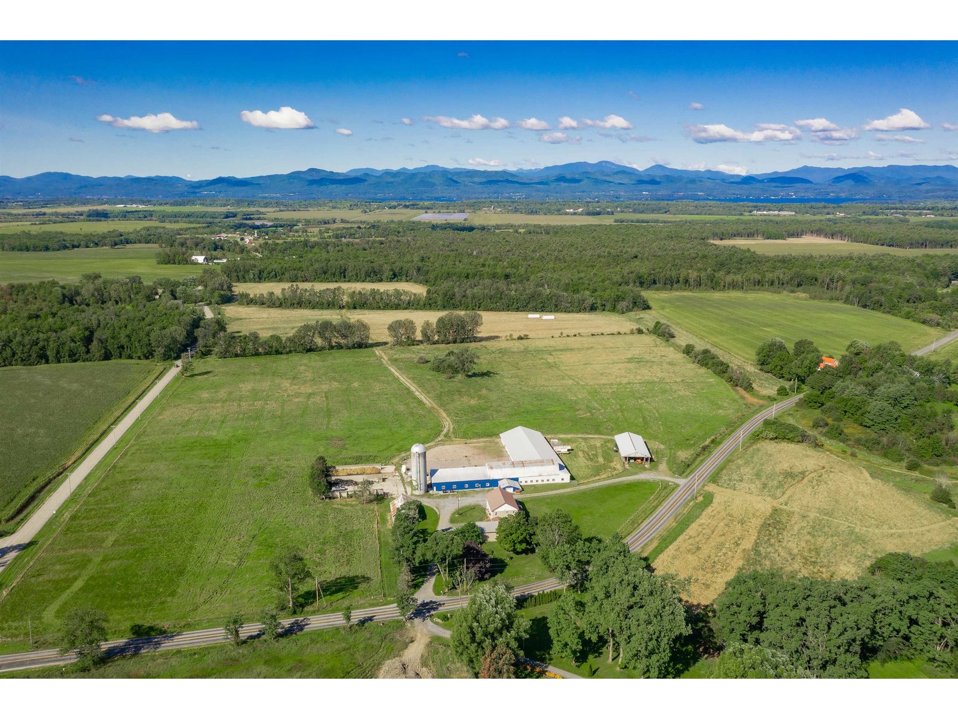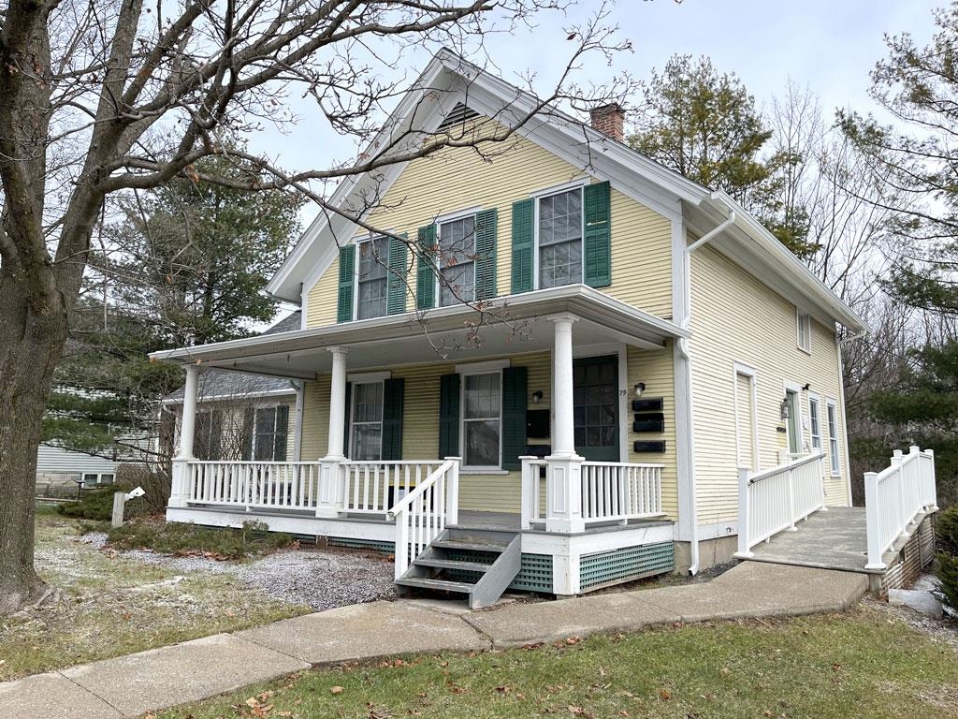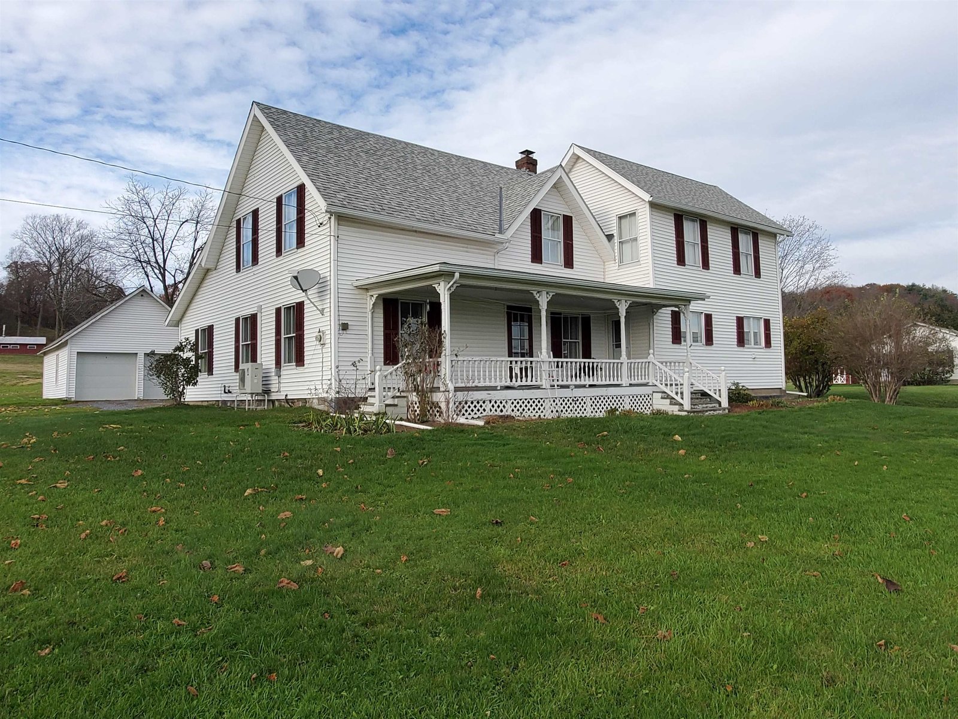Sold Status
$745,000 Sold Price
House Type
3 Beds
3 Baths
2,656 Sqft
Sold By Carl Cole Realty
Similar Properties for Sale
Request a Showing or More Info

Call: 802-863-1500
Mortgage Provider
Mortgage Calculator
$
$ Taxes
$ Principal & Interest
$
This calculation is based on a rough estimate. Every person's situation is different. Be sure to consult with a mortgage advisor on your specific needs.
Addison County
A unique property located near the Addison County Field Days site in New Haven. The property is predominately a wooded hillside which includes a summit with panoramic views of the Otter Creek valley and the Adirondacks: a great place for a gazebo. There is a maple grove with approximately 900 taps and a sugarhouse. There are about 15 acres of lower lying meadow and 3 barns which provide the opportunity for a large variety of uses. The proposed zoning regulations open up several additional options under Sec. 527 "Adaptive Reuse." There are two houses on the property, one of which is described below, and a second (House 2 SPIR) 1284 sq. ft. 3-bedroom ranch style constructed in 1960 which the owner will continue to occupy as a "life tenant." This propeerty is also listed as Land #4977937 †
Property Location
Property Details
| Sold Price $745,000 | Sold Date Mar 22nd, 2024 | |
|---|---|---|
| List Price $745,000 | Total Rooms 11 | List Date Nov 15th, 2023 |
| MLS# 4977808 | Lot Size 101.000 Acres | Taxes $8,368 |
| Type House | Stories 1 1/2 | Road Frontage 3300 |
| Bedrooms 3 | Style Farmhouse | Water Frontage |
| Full Bathrooms 1 | Finished 2,656 Sqft | Construction No, Existing |
| 3/4 Bathrooms 0 | Above Grade 2,656 Sqft | Seasonal No |
| Half Bathrooms 1 | Below Grade 0 Sqft | Year Built 1850 |
| 1/4 Bathrooms 1 | Garage Size 2 Car | County Addison |
| Interior Features |
|---|
| Equipment & AppliancesWater Heater - Electric, , Forced Air, Furnace - Wood/Oil Combo, Mini Split |
| Kitchen 12x15, 1st Floor | Family Room 13x14, 1st Floor | Living Room 14x23, 1st Floor |
|---|---|---|
| Bath - Full 7x8, 1st Floor | Laundry Room 8x8, 1st Floor | Bedroom 10x12, 2nd Floor |
| Bedroom 12x14, 2nd Floor | Bedroom 14x15, 2nd Floor | Bath - 1/2 7x11, 2nd Floor |
| Other 10x16, 2nd Floor | Bedroom 2x15, 2nd Floor |
| ConstructionWood Frame |
|---|
| BasementWalkout, Bulkhead, Concrete, Crawl Space, Unfinished, Exterior Stairs, Partial, Interior Stairs, Unfinished, Interior Access, Exterior Access |
| Exterior FeaturesBarn, Garden Space, Outbuilding |
| Exterior Vinyl Siding | Disability Features 1st Floor Bedroom, 1st Floor Laundry |
|---|---|
| Foundation Concrete | House Color |
| Floors | Building Certifications |
| Roof Shingle-Asphalt | HERS Index |
| DirectionsFrom US 7 in New Haven Jct., West on VT 17 3.4 miles. The property is on the right (North) opposite the Addison County Field Days site. |
|---|
| Lot Description |
| Garage & Parking Detached |
| Road Frontage 3300 | Water Access |
|---|---|
| Suitable Use | Water Type |
| Driveway Gravel | Water Body |
| Flood Zone No | Zoning RA 5 & FD (Forest) |
| School District Addison Northeast | Middle Mount Abraham Union Mid/High |
|---|---|
| Elementary Beeman Elementary School | High Mount Abraham UHSD 28 |
| Heat Fuel Wood, Oil | Excluded |
|---|---|
| Heating/Cool None, Mini Split | Negotiable |
| Sewer 1000 Gallon, Other, Concrete, Leach Field - Existing, On-Site Septic Exists, Other | Parcel Access ROW |
| Water Drilled Well, Shared, On-Site Well Exists, Shared | ROW for Other Parcel |
| Water Heater Electric | Financing |
| Cable Co | Documents |
| Electric 100 Amp, On-Site | Tax ID 432 135 11212 |

† The remarks published on this webpage originate from Listed By Carlton Cole of Carl Cole Realty via the NNEREN IDX Program and do not represent the views and opinions of Coldwell Banker Hickok & Boardman. Coldwell Banker Hickok & Boardman Realty cannot be held responsible for possible violations of copyright resulting from the posting of any data from the NNEREN IDX Program.

 Back to Search Results
Back to Search Results