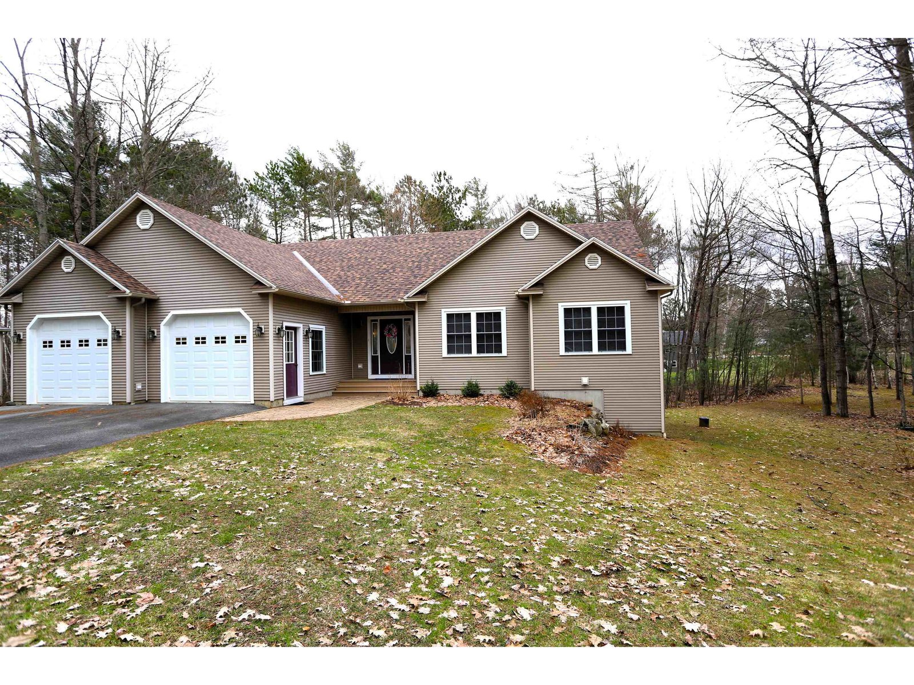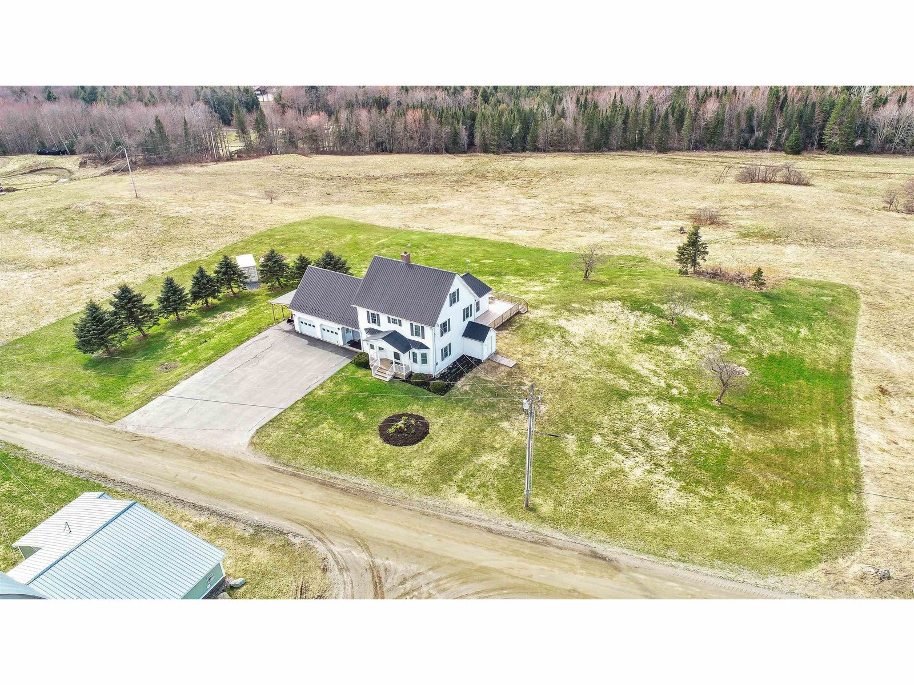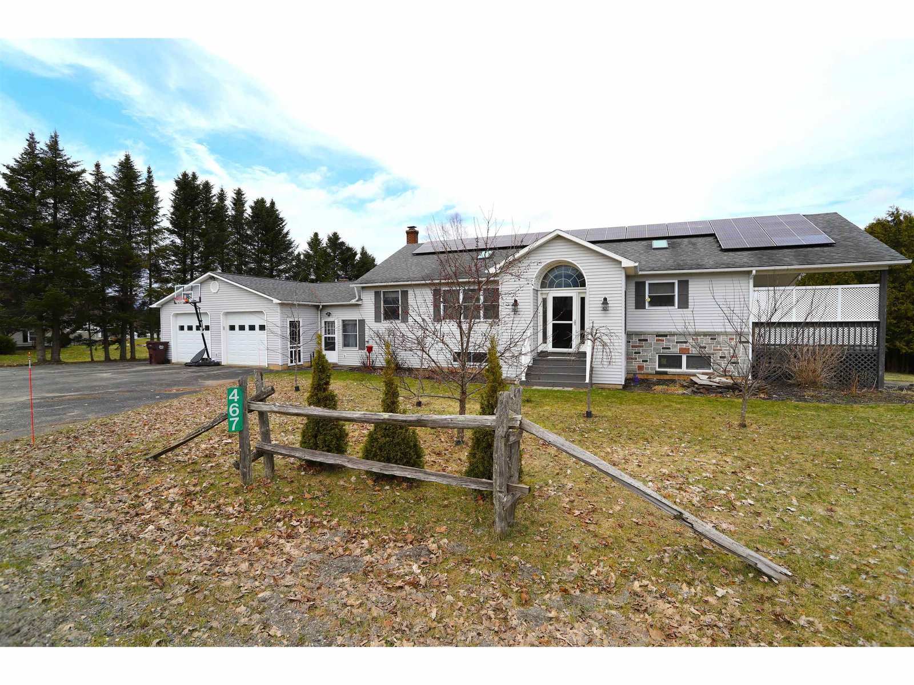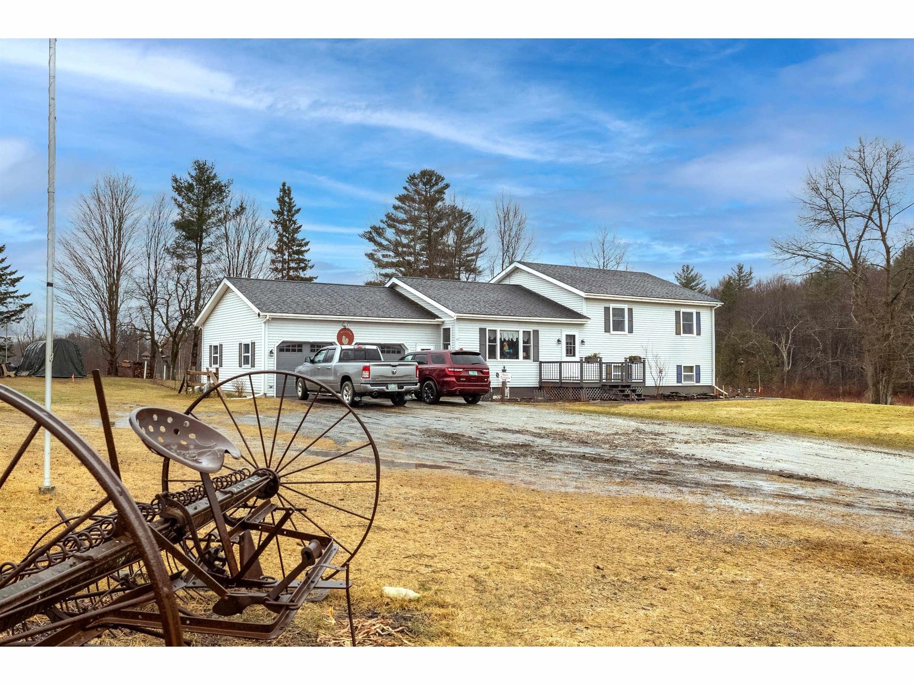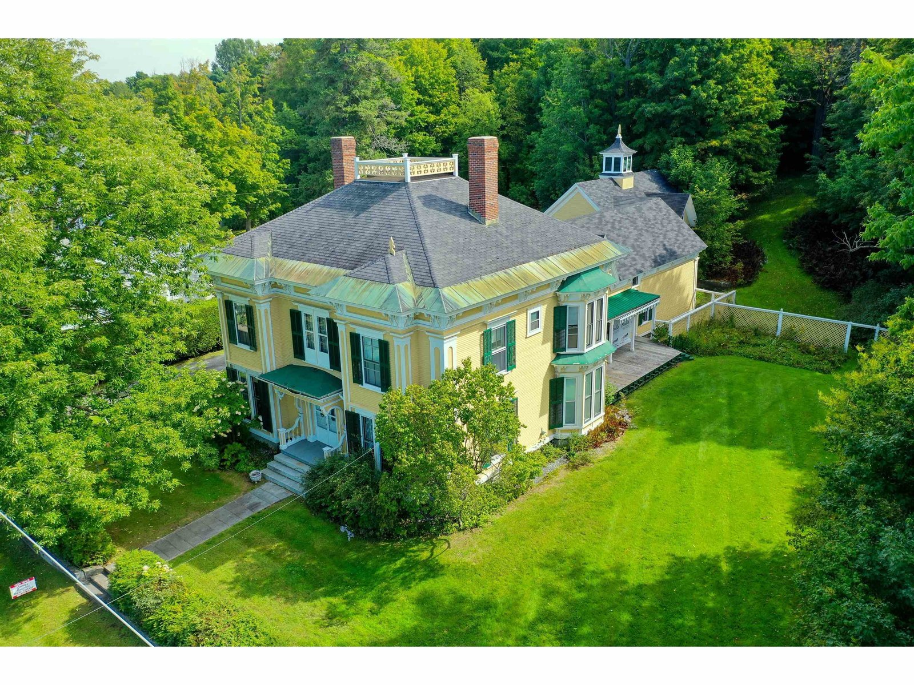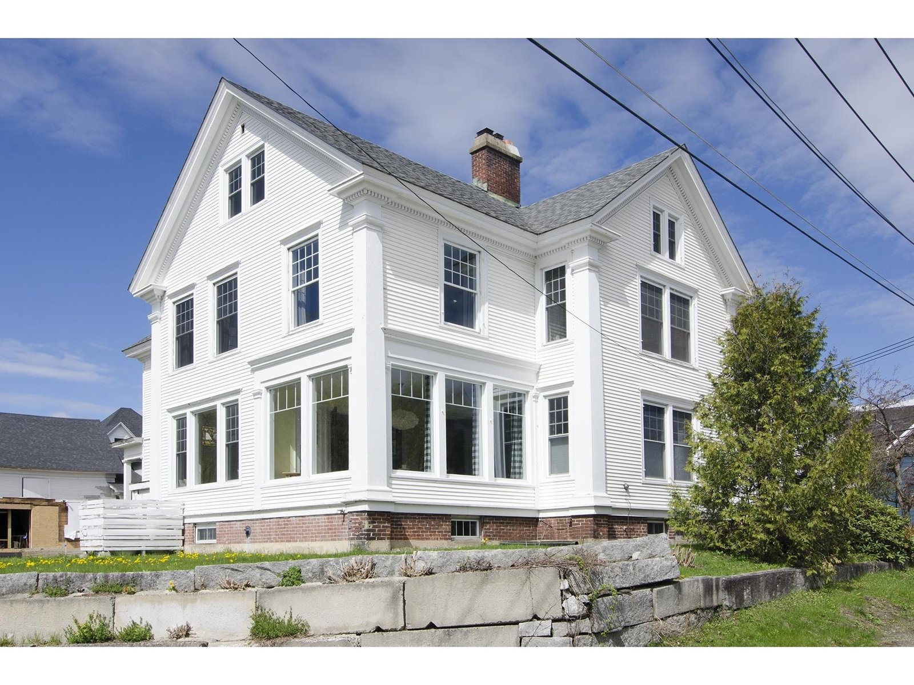Sold Status
$387,000 Sold Price
House Type
4 Beds
4 Baths
4,400 Sqft
Sold By Conley Country Real Estate & Insurance
Similar Properties for Sale
Request a Showing or More Info

Call: 802-863-1500
Mortgage Provider
Mortgage Calculator
$
$ Taxes
$ Principal & Interest
$
This calculation is based on a rough estimate. Every person's situation is different. Be sure to consult with a mortgage advisor on your specific needs.
Built for the Prouty family who owned a lumber company which is evident in the quality of construction. 3 gas fireplaces were formerly wood. Very grand rooms with an incredible open staircase being overlooked by a huge stained glass 2 story window. 2 primary bedrooms with fireplaces and each with fabulous new large bathrooms. 3rd floor was a ball room for the Prouty family. Cavernous full basement. New chef's kitchen. New roof. All new windows. Walk to the waterfront and downtown Newport's Main Street. Views overlooking South Bay. Truly one of Newport's masterpieces. †
Property Location
Property Details
| Sold Price $387,000 | Sold Date Oct 20th, 2023 | |
|---|---|---|
| List Price $399,000 | Total Rooms 12 | List Date May 3rd, 2023 |
| MLS# 4951127 | Lot Size 0.240 Acres | Taxes $5,000 |
| Type House | Stories 2 | Road Frontage |
| Bedrooms 4 | Style Greek Rev | Water Frontage |
| Full Bathrooms 2 | Finished 4,400 Sqft | Construction No, Existing |
| 3/4 Bathrooms 1 | Above Grade 4,400 Sqft | Seasonal No |
| Half Bathrooms 1 | Below Grade 0 Sqft | Year Built 1911 |
| 1/4 Bathrooms 0 | Garage Size Car | County Orleans |
| Interior FeaturesFireplace - Gas, Fireplace - Wood, Fireplaces - 3+, Lead/Stain Glass, Primary BR w/ BA, Natural Woodwork, Walk-in Closet, Walk-in Pantry, Laundry - 2nd Floor |
|---|
| Equipment & AppliancesRefrigerator, Range-Gas, Dishwasher, Washer, Dryer, CO Detector, Forced Air, Gas Heater - Vented |
| Kitchen 20 x14 plus pantry 15 x 6, 1st Floor | Dining Room 20 x 14 w/ frpl, 1st Floor | Sunroom 15 x 11, 1st Floor |
|---|---|---|
| Living Room 18 x 21 w/ frpl, 1st Floor | Foyer 23 x 15 Grand!!!, 1st Floor | Den 13 x 14, 1st Floor |
| Bedroom 9 x 12 (or office), 1st Floor | Primary Bedroom 17 x 18 w/ fireplace, 2nd Floor | Bath - 3/4 13 x 11, 2nd Floor |
| Primary Bedroom 12 x 14 w/ frpl, 2nd Floor | Bedroom 12 x 14, 2nd Floor | Bedroom 11 x 17, 2nd Floor |
| Laundry Room 13 x 12, 2nd Floor | Bonus Room partially finsihed; no heat, 3rd Floor | Foyer 21 x 12 upstairs hall, 2nd Floor |
| ConstructionWood Frame |
|---|
| BasementInterior, Concrete, Interior Stairs, Stairs - Interior |
| Exterior FeaturesPorch, Porch - Covered |
| Exterior Wood, Clapboard, Wood | Disability Features 1st Floor 1/2 Bathrm, 1st Floor Bedroom |
|---|---|
| Foundation Concrete, Brick | House Color white |
| Floors Hardwood, Ceramic Tile | Building Certifications |
| Roof Shingle-Architectural | HERS Index |
| DirectionsCorner of Second and Prospect Street. 2 blocks off Main Street |
|---|
| Lot DescriptionYes, Landscaped, Lake View, City Lot, In Town, Near Country Club, Near Golf Course, Near Shopping, Near Skiing |
| Garage & Parking , |
| Road Frontage | Water Access |
|---|---|
| Suitable UseBed and Breakfast, Residential | Water Type |
| Driveway Paved | Water Body |
| Flood Zone No | Zoning UR |
| School District North Country Supervisory Union | Middle North Country Junior High |
|---|---|
| Elementary Newport City Elementary | High North Country Union High Sch |
| Heat Fuel Oil, Gas-LP/Bottle | Excluded |
|---|---|
| Heating/Cool None | Negotiable |
| Sewer Public | Parcel Access ROW |
| Water Public | ROW for Other Parcel |
| Water Heater On Demand | Financing |
| Cable Co Comcast | Documents |
| Electric Circuit Breaker(s) | Tax ID 32513616210 |

† The remarks published on this webpage originate from Listed By Michael Conley of Conley Country Real Estate & Insurance via the NNEREN IDX Program and do not represent the views and opinions of Coldwell Banker Hickok & Boardman. Coldwell Banker Hickok & Boardman Realty cannot be held responsible for possible violations of copyright resulting from the posting of any data from the NNEREN IDX Program.

 Back to Search Results
Back to Search Results