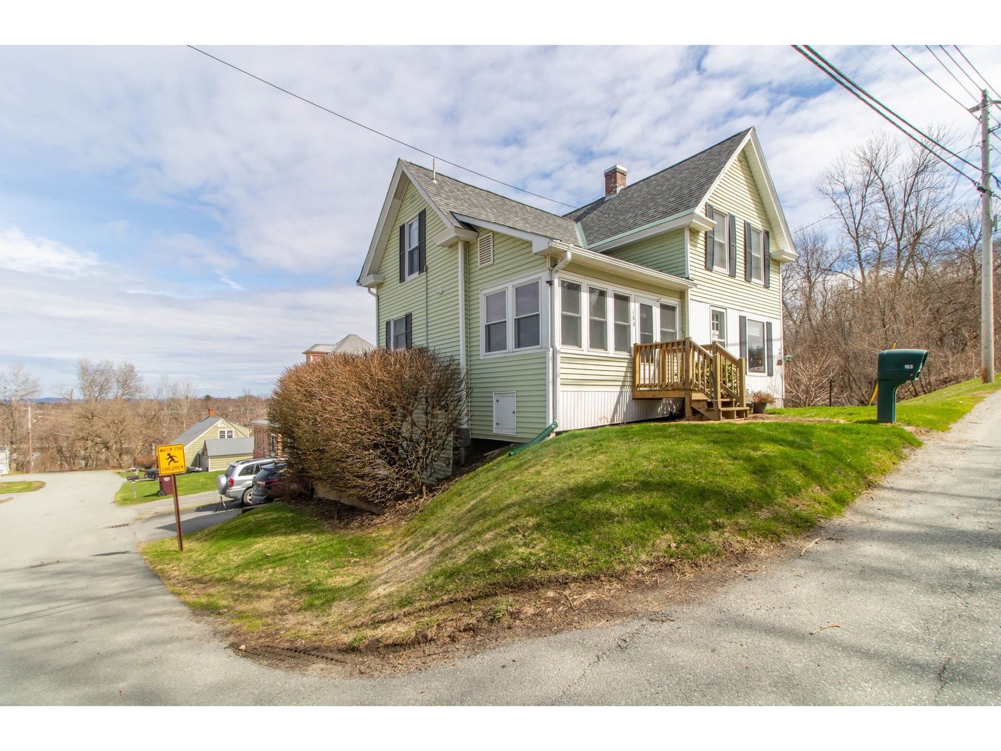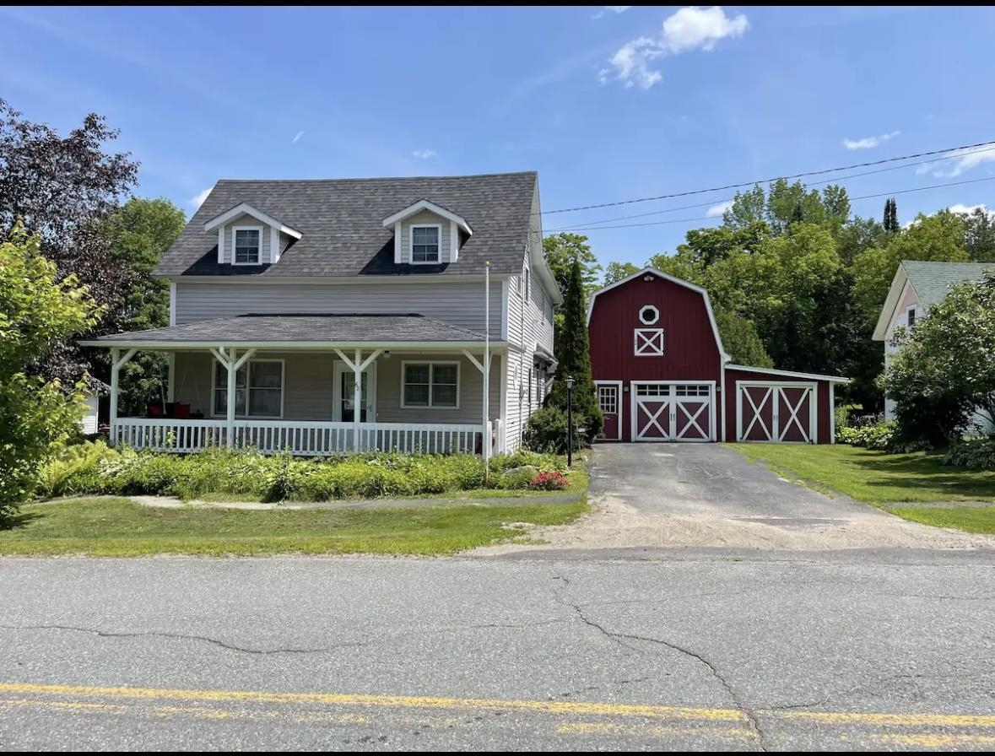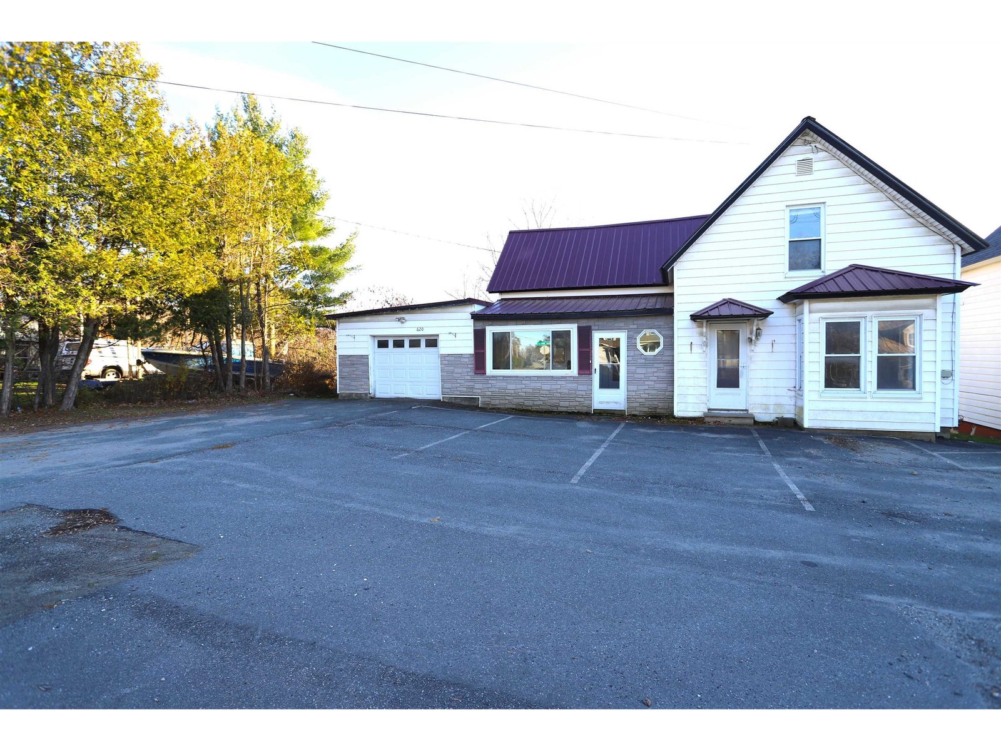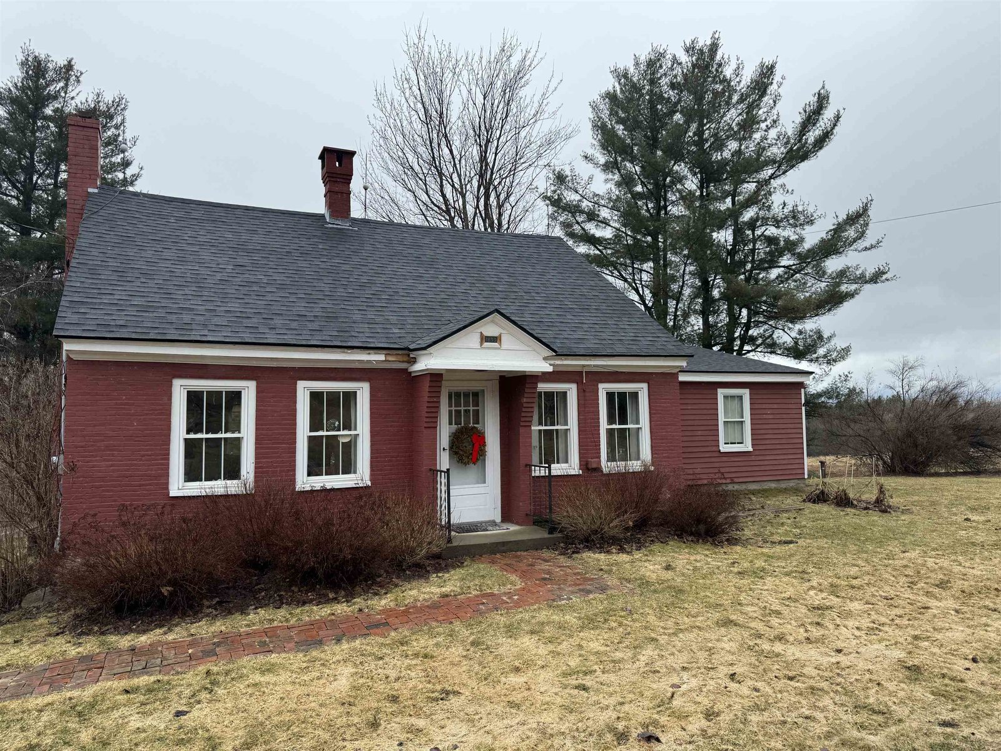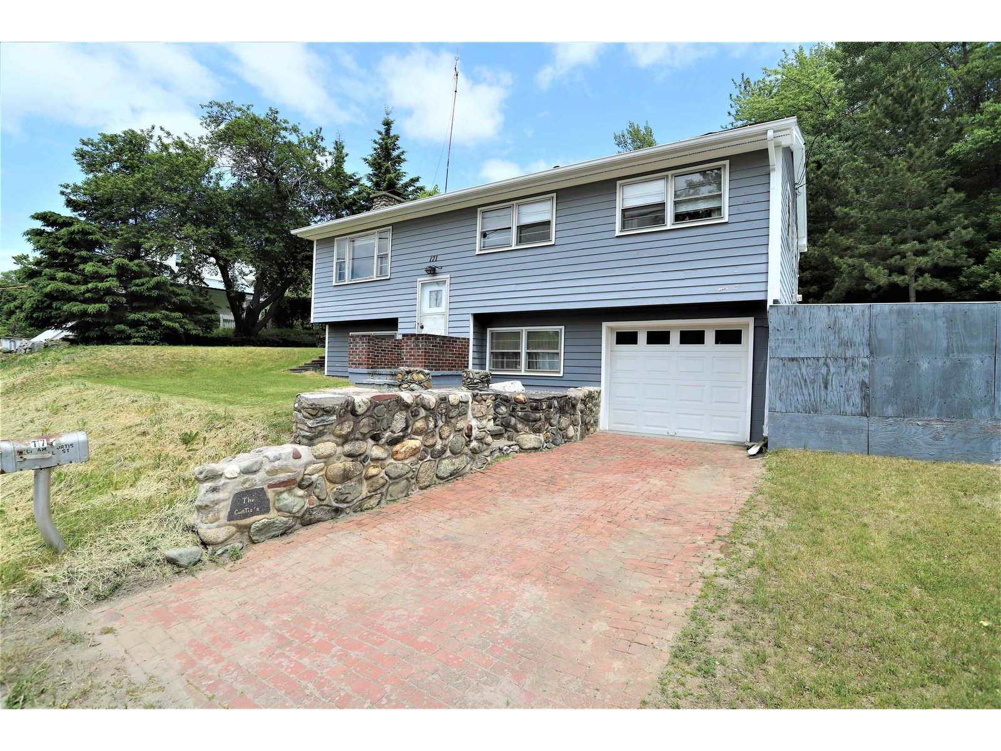Sold Status
$180,000 Sold Price
House Type
3 Beds
1 Baths
1,296 Sqft
Sold By M Realty
Similar Properties for Sale
Request a Showing or More Info

Call: 802-863-1500
Mortgage Provider
Mortgage Calculator
$
$ Taxes
$ Principal & Interest
$
This calculation is based on a rough estimate. Every person's situation is different. Be sure to consult with a mortgage advisor on your specific needs.
Affordable raised ranch style home with 3 bedrooms and situated on a .34 acre lot within Newport City. The main level features an open dining/living area, kitchen, 3 bedrooms and a full bath. The lower level offers an office, family room with a fireplace, utility room and a 1-car garage. Additional features include the enclose back porch, detached workshop (12’x12’) with attached covered storage, garden shed and wood storage area. This home has been in the same family for over 60 years and has been well maintained. The interior is dated cosmetically but offers a great deal of potential for a handy buyer willing to install new flooring, paint the walls, etc. Serviced by City water & sewer, propane on demand hot water heater, optional oil or wood furnaces and Comcast/Xfinity cable & high-speed internet available. Spacious and private back yard that is ideal for pets, gardening, etc. This home needs some minor TLC and is priced accordingly. Well worth viewing today. †
Property Location
Property Details
| Sold Price $180,000 | Sold Date Jul 27th, 2023 | |
|---|---|---|
| List Price $189,500 | Total Rooms 8 | List Date Jun 6th, 2023 |
| MLS# 4955889 | Lot Size 0.340 Acres | Taxes $2,574 |
| Type House | Stories 1 | Road Frontage 126 |
| Bedrooms 3 | Style Walkout Lower Level, Ranch, Raised Ranch | Water Frontage |
| Full Bathrooms 1 | Finished 1,296 Sqft | Construction No, Existing |
| 3/4 Bathrooms 0 | Above Grade 880 Sqft | Seasonal No |
| Half Bathrooms 0 | Below Grade 416 Sqft | Year Built 1960 |
| 1/4 Bathrooms 0 | Garage Size 1 Car | County Orleans |
| Interior FeaturesDining Area, Fireplaces - 1, Kitchen/Dining, Natural Woodwork, Laundry - Basement |
|---|
| Equipment & AppliancesRefrigerator, Washer, Range-Electric, Dryer, CO Detector, Smoke Detectr-Batt Powrd, Forced Air, Hot Air |
| Kitchen/Dining 8'6 x 19'10, 1st Floor | Living Room 12'1 x 12'6, 1st Floor | Bedroom 8'5 x 11'3, 1st Floor |
|---|---|---|
| Bedroom 9'3 x 12'7, 1st Floor | Bedroom 9' x 7'11, 1st Floor | Office/Study 7'8 x 8', Basement |
| Family Room 11'2 x 19'3, Basement | Porch 6' x 13'4, 1st Floor |
| ConstructionWood Frame |
|---|
| BasementInterior, Partially Finished, Interior Stairs, Full, Walkout |
| Exterior FeaturesNatural Shade, Outbuilding, Porch - Enclosed, Shed |
| Exterior Clapboard | Disability Features 1st Floor Bedroom, 1st Floor Full Bathrm, Bathrm w/tub, Bathroom w/Tub, Hard Surface Flooring |
|---|---|
| Foundation Concrete, Block | House Color Gray |
| Floors Vinyl, Carpet, Hardwood | Building Certifications |
| Roof Shingle-Asphalt | HERS Index |
| DirectionsFrom East Main St. to Western Ave. Turn down Hill Street and follow to house on the left (almost across from The Newport Dailey Express driveway). |
|---|
| Lot DescriptionUnknown, City Lot, Open, In Town, Near Shopping, Neighborhood |
| Garage & Parking Direct Entry, Driveway, Garage |
| Road Frontage 126 | Water Access |
|---|---|
| Suitable UseResidential | Water Type |
| Driveway Brick/Pavers, Gravel, Crushed/Stone | Water Body |
| Flood Zone No | Zoning 6R |
| School District North Country Supervisory Union | Middle North Country Junior High |
|---|---|
| Elementary Newport City Elementary | High North Country Supervisory Un |
| Heat Fuel Wood, Oil | Excluded Woodstove hooked into fireplace. |
|---|---|
| Heating/Cool None, Hot Air | Negotiable |
| Sewer Public | Parcel Access ROW No |
| Water Public, Metered | ROW for Other Parcel No |
| Water Heater On Demand, Gas-Lp/Bottle | Financing |
| Cable Co Xfinity/Comcast Available | Documents Property Disclosure, Deed, Tax Map |
| Electric Fuses | Tax ID 435-136-14701 |

† The remarks published on this webpage originate from Listed By Ryan Pronto of Jim Campbell Real Estate via the NNEREN IDX Program and do not represent the views and opinions of Coldwell Banker Hickok & Boardman. Coldwell Banker Hickok & Boardman Realty cannot be held responsible for possible violations of copyright resulting from the posting of any data from the NNEREN IDX Program.

 Back to Search Results
Back to Search Results