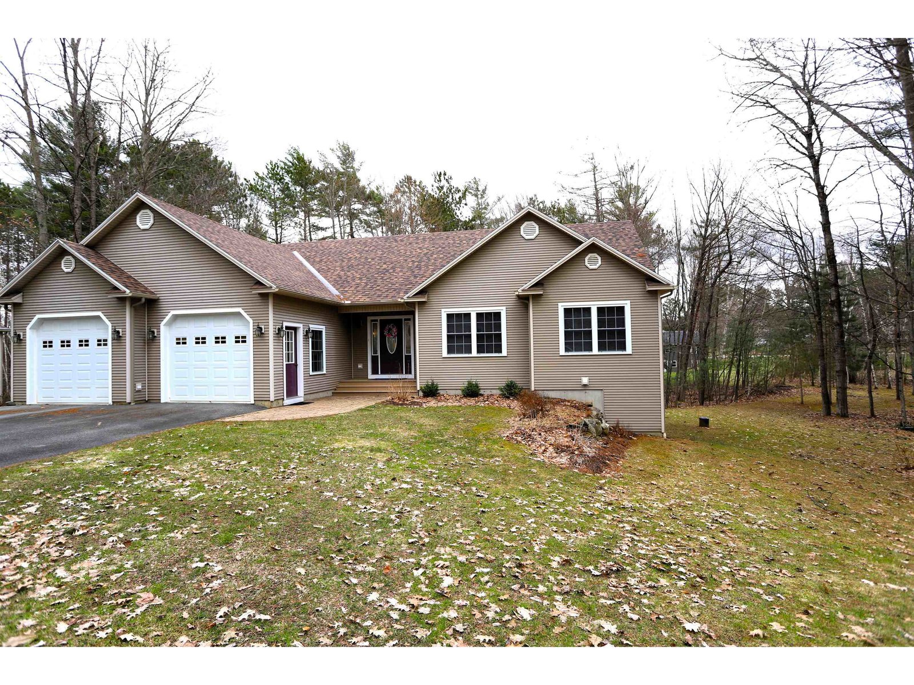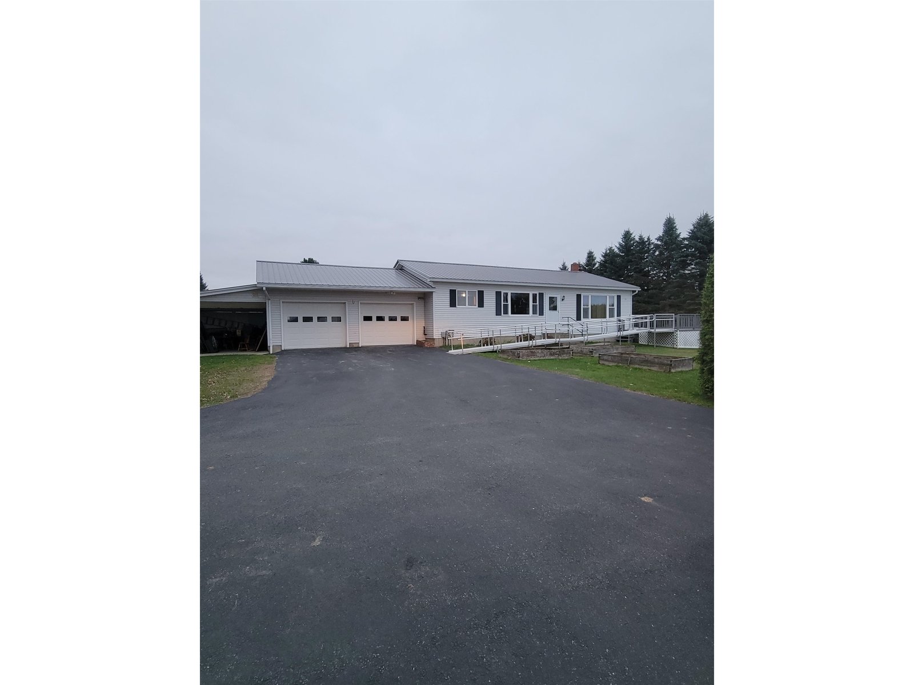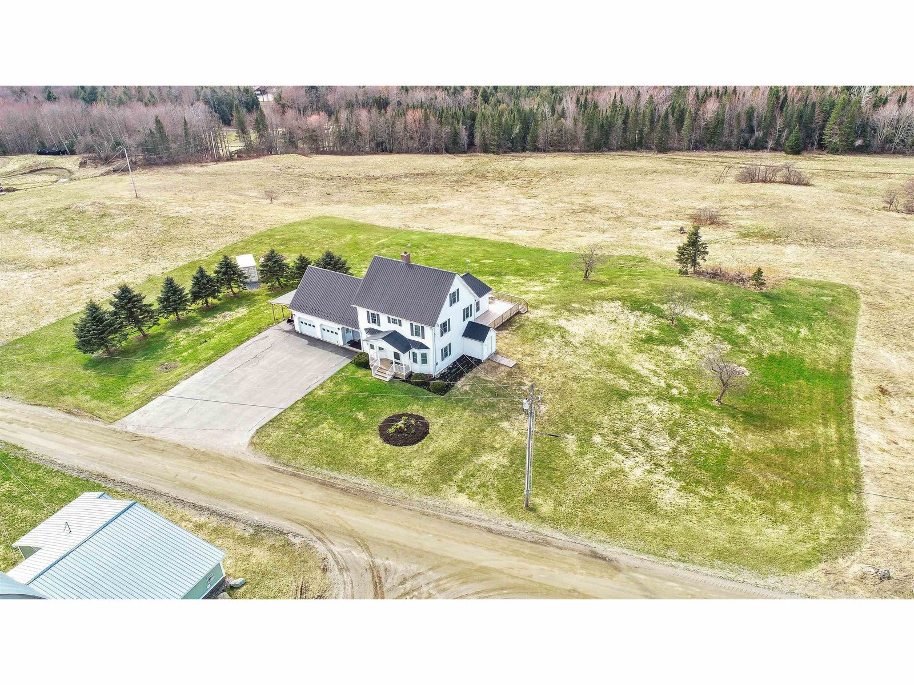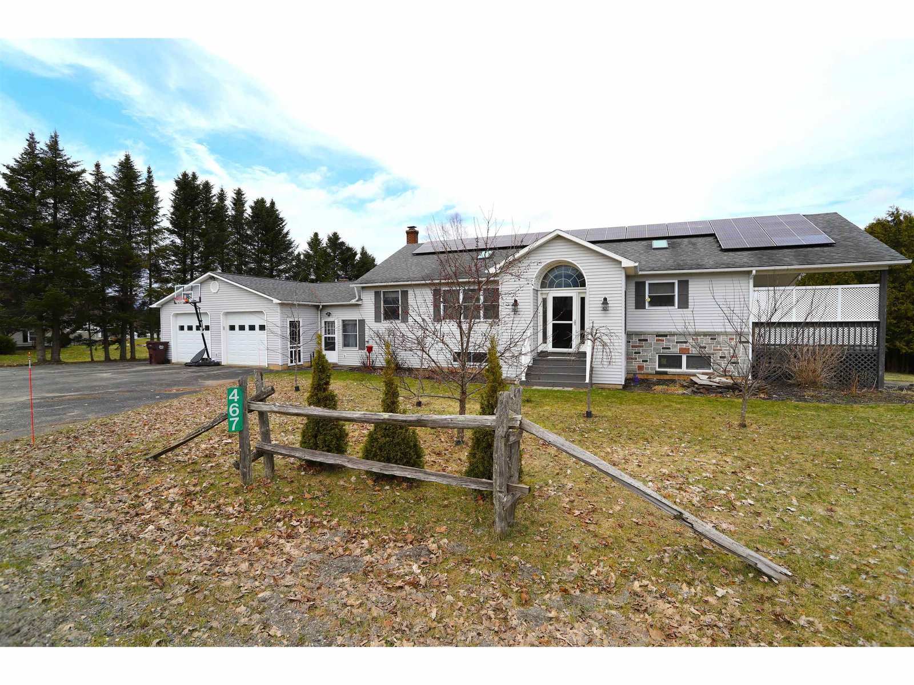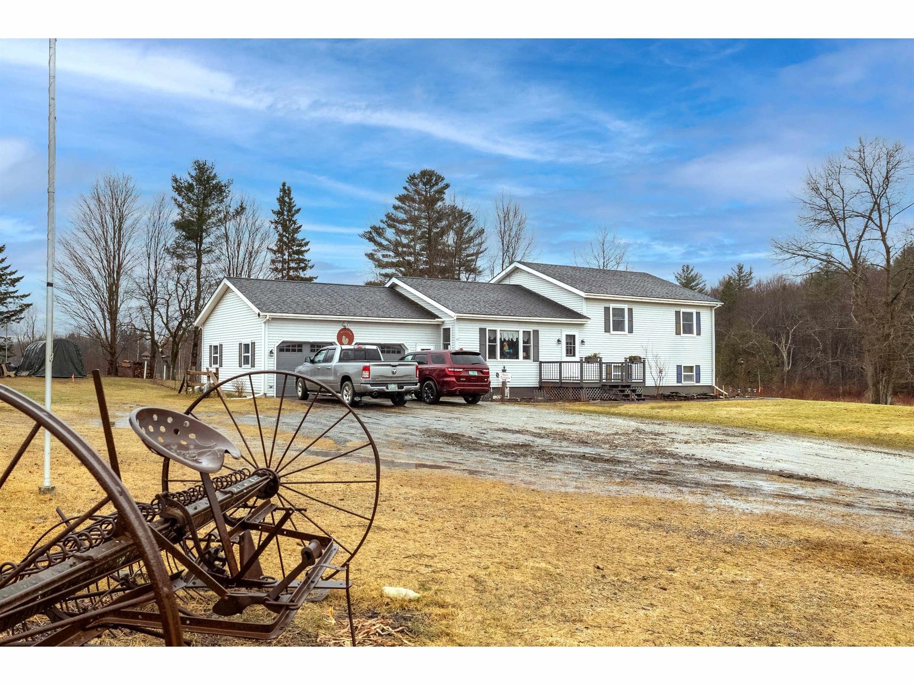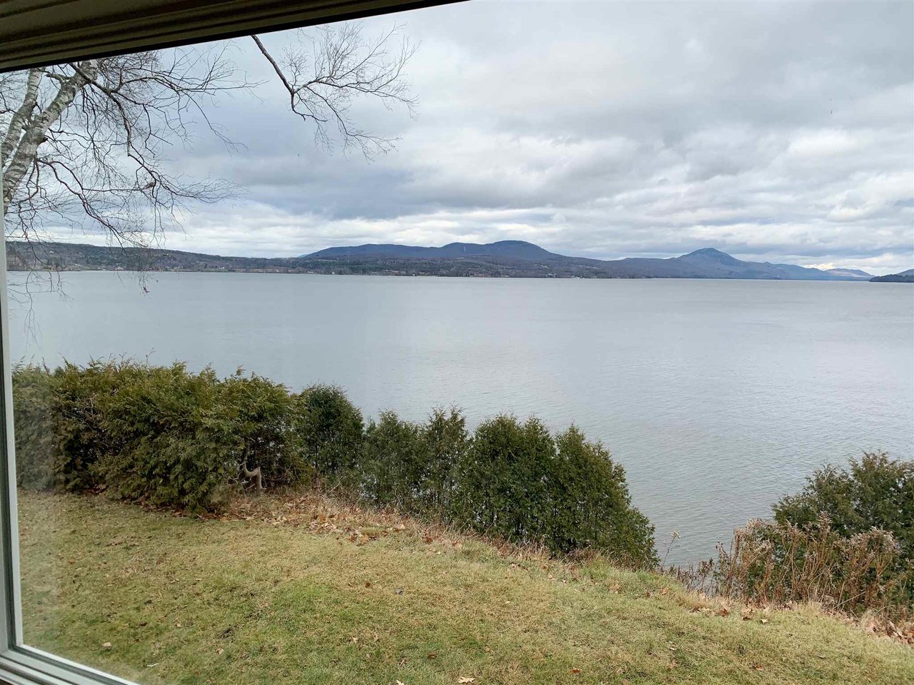Sold Status
$432,600 Sold Price
House Type
4 Beds
3 Baths
2,700 Sqft
Sold By Jim Campbell Real Estate
Similar Properties for Sale
Request a Showing or More Info

Call: 802-863-1500
Mortgage Provider
Mortgage Calculator
$
$ Taxes
$ Principal & Interest
$
This calculation is based on a rough estimate. Every person's situation is different. Be sure to consult with a mortgage advisor on your specific needs.
Gorgeous sunsets from this lakefront home on Lake Memphremagog. Great swimming with this sandy bottom area and 90 ft. of owned lake frontage. Spacious 4-Season home with a beautiful front room overlooking the lake and mountains. This home consists of 4 bedrooms, 2.5 baths, fireplace, new roof in 2019, detached garage and more. Town even plows the road. Perfect for a 1st or 2nd home and we guarantee there is not a prettier view!! †
Property Location
Property Details
| Sold Price $432,600 | Sold Date Apr 9th, 2021 | |
|---|---|---|
| List Price $439,000 | Total Rooms 8 | List Date Dec 10th, 2020 |
| MLS# 4841370 | Lot Size 0.400 Acres | Taxes $10,560 |
| Type House | Stories 2 | Road Frontage 20 |
| Bedrooms 4 | Style Saltbox | Water Frontage 90 |
| Full Bathrooms 2 | Finished 2,700 Sqft | Construction No, Existing |
| 3/4 Bathrooms 0 | Above Grade 2,700 Sqft | Seasonal No |
| Half Bathrooms 1 | Below Grade 0 Sqft | Year Built 1991 |
| 1/4 Bathrooms 0 | Garage Size 1 Car | County Orleans |
| Interior FeaturesFireplace - Wood, Primary BR w/ BA, Walk-in Closet |
|---|
| Equipment & AppliancesRefrigerator, Dishwasher, Disposal, Washer, Dryer, Stove - Electric, Smoke Detector, CO Detector, Forced Air |
| Kitchen 13 x 15, 1st Floor | Living/Dining 26 x 15'6, 1st Floor | Great Room 26 x 12, 1st Floor |
|---|---|---|
| Primary Suite 13'5 x 16'6, 1st Floor | Bedroom 13'3 x 14'6, 2nd Floor | Bedroom 13 x 11'8, 2nd Floor |
| Bedroom 9'4 x 13'2, 2nd Floor | Other Detached garage, 1st Floor |
| ConstructionWood Frame |
|---|
| BasementInterior, Bulkhead, Concrete, Full |
| Exterior FeaturesBoat Slip/Dock, Docks |
| Exterior Vinyl | Disability Features 1st Floor 1/2 Bathrm, 1st Floor Full Bathrm, 1st Floor Bedroom |
|---|---|
| Foundation Concrete | House Color Gray |
| Floors Vinyl, Carpet | Building Certifications |
| Roof Shingle-Architectural | HERS Index |
| DirectionsGo down Spruce St., stay left and then keep right as you are going around the loop and you will see the garage and house on the left. |
|---|
| Lot DescriptionYes, Water View, Lake Frontage, Waterfront, Lake Access, City Lot, Waterfront-Paragon, View, Sloping, Near Shopping, Neighborhood |
| Garage & Parking Detached, Auto Open, 5 Parking Spaces |
| Road Frontage 20 | Water Access |
|---|---|
| Suitable Use | Water Type Lake |
| Driveway Paved | Water Body |
| Flood Zone No | Zoning Residential |
| School District Orleans Essex North | Middle North Country Junior High |
|---|---|
| Elementary Newport City Elementary | High North Country Union High Sch |
| Heat Fuel Oil | Excluded |
|---|---|
| Heating/Cool None | Negotiable |
| Sewer 1000 Gallon, Leach Field - At Grade, Leach Field - Conventionl | Parcel Access ROW |
| Water Public | ROW for Other Parcel |
| Water Heater Electric | Financing |
| Cable Co Comcast | Documents Deed, Tax Map |
| Electric Circuit Breaker(s), 200 Amp | Tax ID 43513615951 |

† The remarks published on this webpage originate from Listed By James Campbell of Jim Campbell Real Estate via the NNEREN IDX Program and do not represent the views and opinions of Coldwell Banker Hickok & Boardman. Coldwell Banker Hickok & Boardman Realty cannot be held responsible for possible violations of copyright resulting from the posting of any data from the NNEREN IDX Program.

 Back to Search Results
Back to Search Results