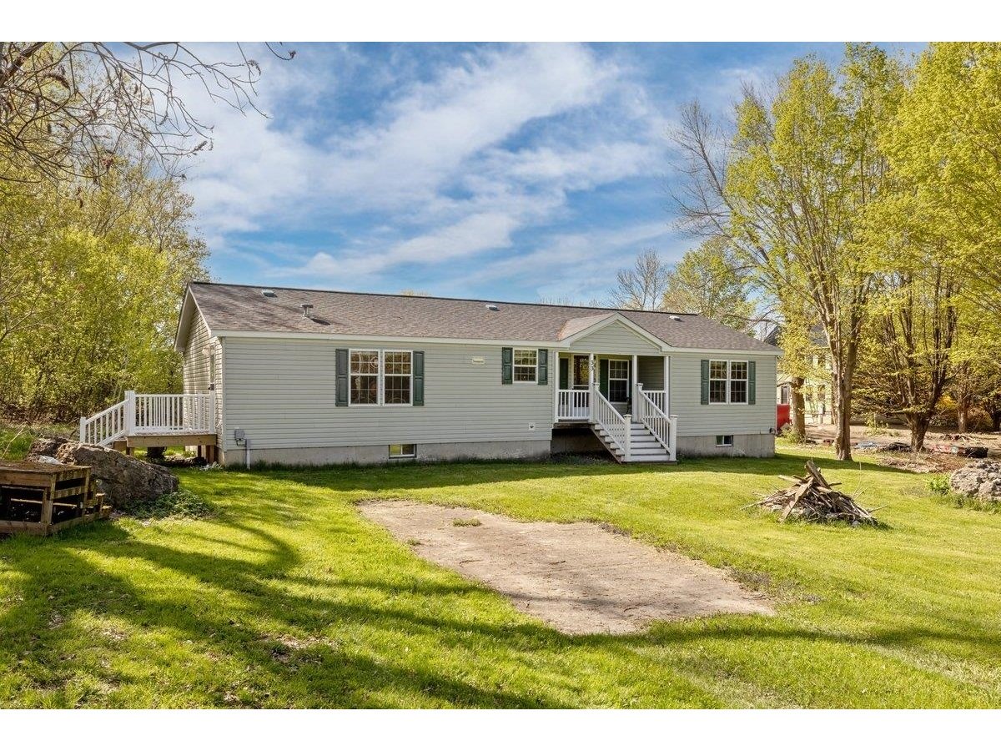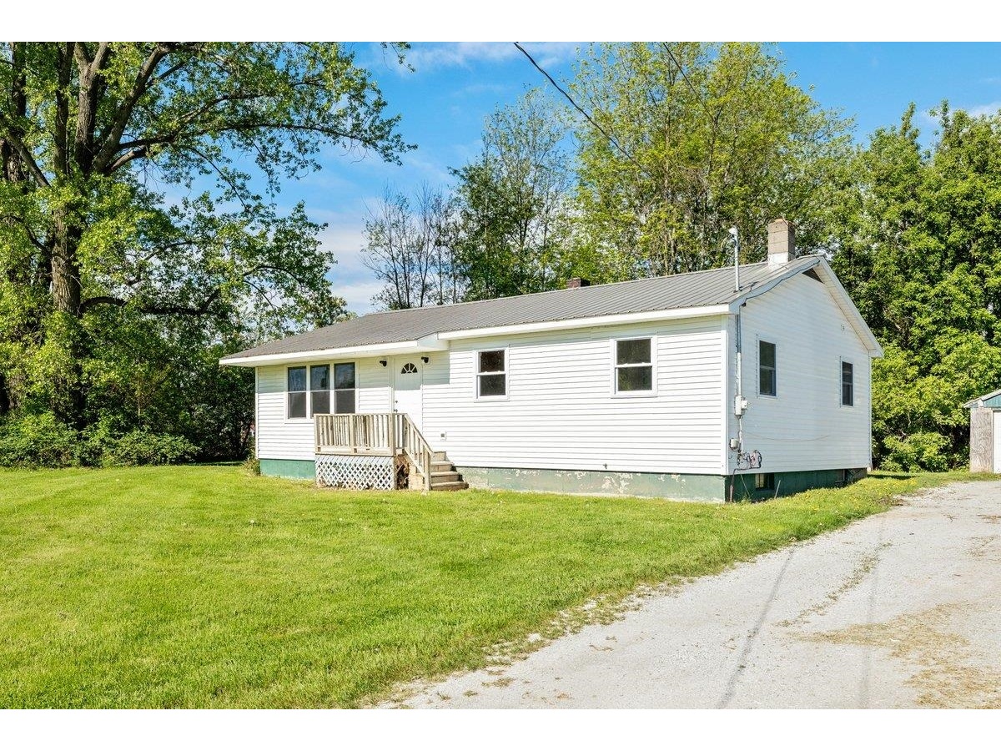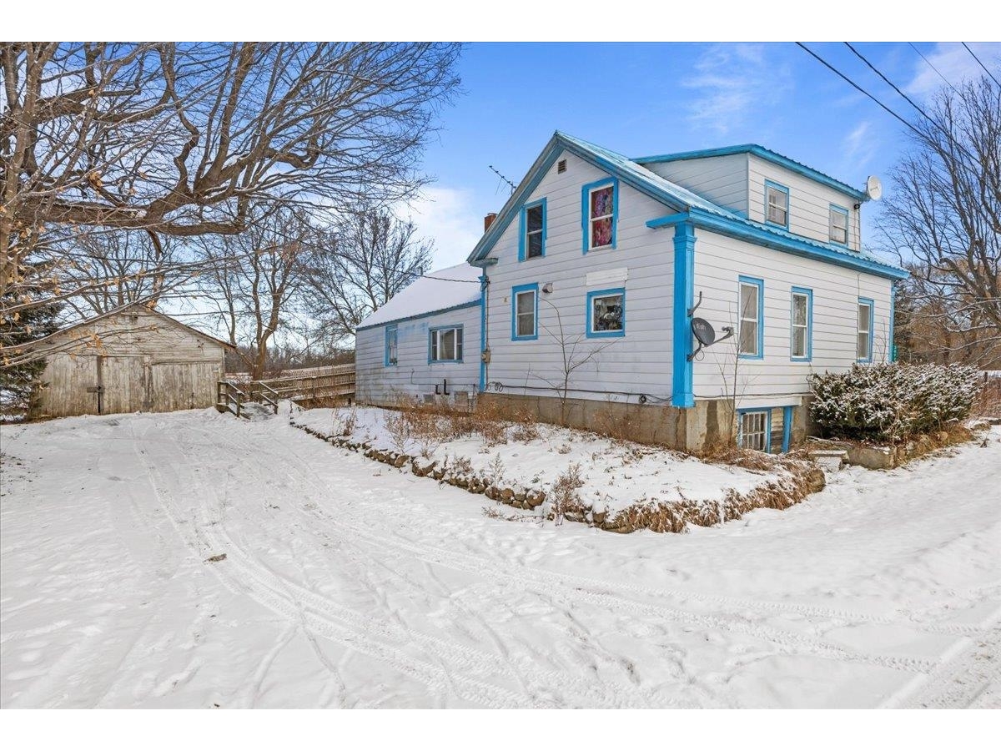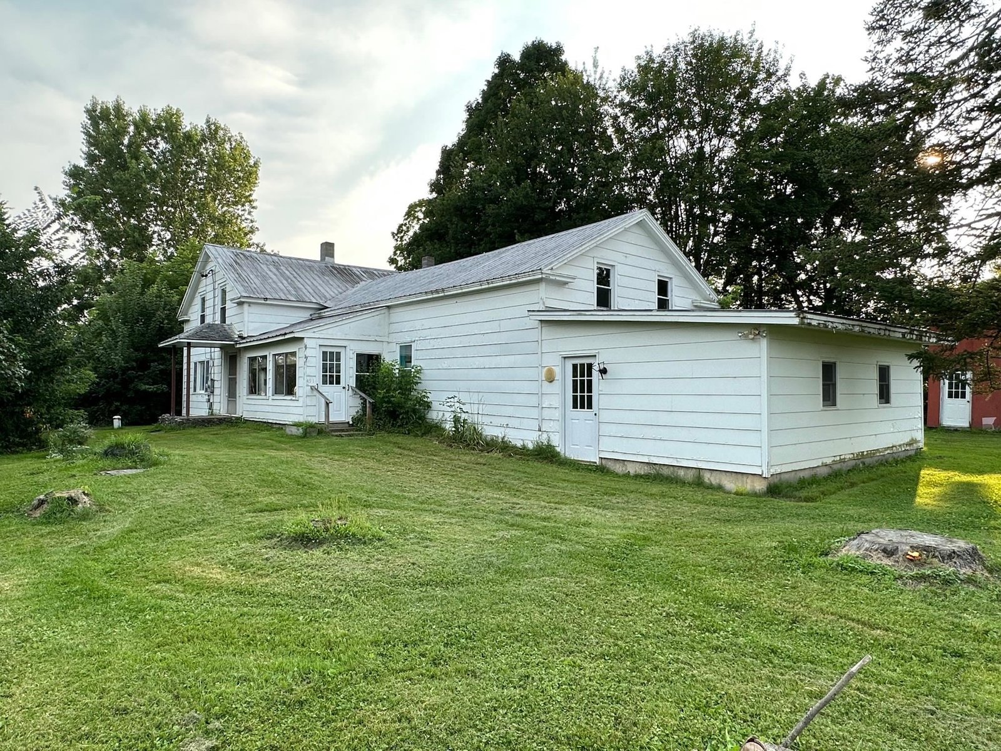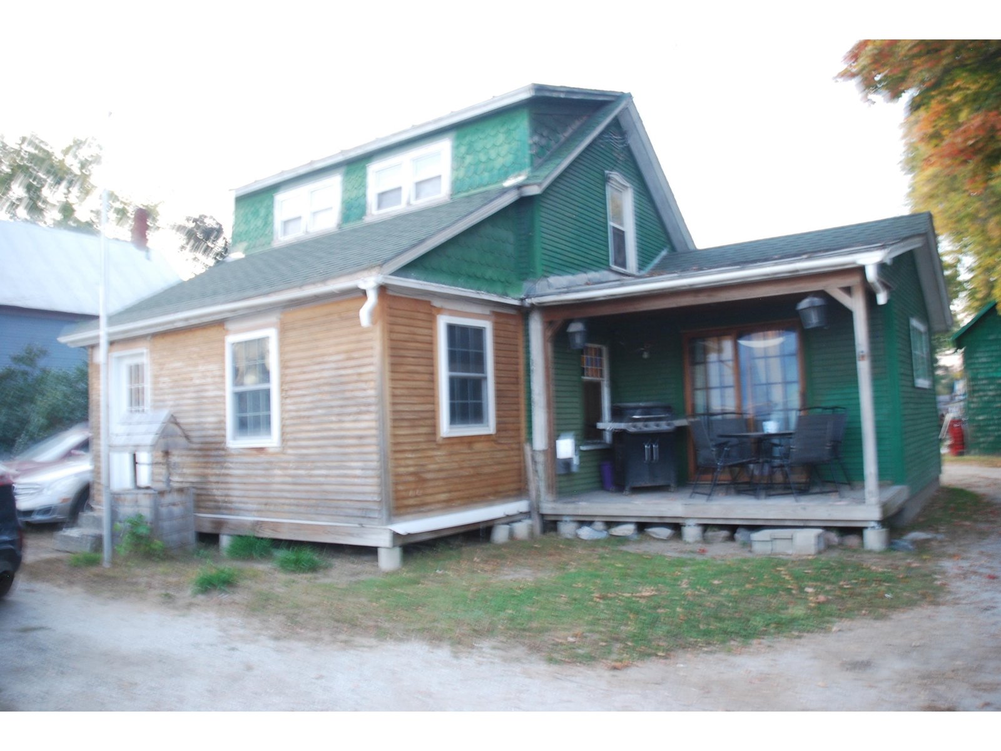Sold Status
$225,000 Sold Price
House Type
3 Beds
2 Baths
1,450 Sqft
Sold By Vermont Real Estate Company
Similar Properties for Sale
Request a Showing or More Info

Call: 802-863-1500
Mortgage Provider
Mortgage Calculator
$
$ Taxes
$ Principal & Interest
$
This calculation is based on a rough estimate. Every person's situation is different. Be sure to consult with a mortgage advisor on your specific needs.
Grand Isle County
This stunning contemporary ranch in a private country location is fabulously constructed and shows like a newly built home. The quality of this home is evident throughout; from the 6 panel wood doors to the beautiful kitchen to the cedar siding. Donât let the square footage fool you, this home features an open floor plan that includes a large kitchen that will delight any chef and leads into an expansive living room with vaulted ceilings and gas stove. You will love the French doors that flood the dining area with light and lead out to the back deck. The master bedroom is quite spacious and includes a full bath and walk-in closet. You'll find two more bedrooms with nicely sized closets and a 2nd full bath. The full basement boasts a finished office, stunning cedar closet and potential for a large rec room complete with a wood stove. Entertain family and friends in the private back yard perfect for summer barbecues or a volleyball game with plenty of space for gardening! †
Property Location
Property Details
| Sold Price $225,000 | Sold Date Sep 16th, 2016 | |
|---|---|---|
| List Price $225,000 | Total Rooms 5 | List Date Oct 8th, 2015 |
| MLS# 4455612 | Lot Size 10.100 Acres | Taxes $3,913 |
| Type House | Stories 1 | Road Frontage 464 |
| Bedrooms 3 | Style Ranch, Contemporary | Water Frontage |
| Full Bathrooms 2 | Finished 1,450 Sqft | Construction Existing |
| 3/4 Bathrooms 0 | Above Grade 1,252 Sqft | Seasonal No |
| Half Bathrooms 0 | Below Grade 198 Sqft | Year Built 1990 |
| 1/4 Bathrooms 0 | Garage Size 2 Car | County Grand Isle |
| Interior FeaturesSec Sys/Alarms, Primary BR with BA, Laundry Hook-ups, Walk-in Pantry, Ceiling Fan, Kitchen/Dining, Pantry, Vaulted Ceiling, Wood Stove, 2 Stoves |
|---|
| Equipment & AppliancesRefrigerator, Range-Electric, Washer, Dishwasher, Microwave, Exhaust Hood, Dryer, Smoke Detector, Wood Stove |
| Kitchen 19' 4" x 10' 11", 1st Floor | Living Room 18' 5" x 15' 7", 1st Floor | Office/Study 17' 4" x 10' 5", Basement |
|---|---|---|
| Primary Bedroom 15' 6" x 12' 5", 1st Floor | Bedroom 10' 2" x 9' 11", 1st Floor | Bedroom 10' x 9' 5", 1st Floor |
| Other 9' 11" x 5' 10", 1st Floor |
| ConstructionExisting |
|---|
| BasementWalk-up, Bulkhead, Interior Stairs, Concrete, Full, Partially Finished |
| Exterior FeaturesShed, Porch-Covered, Deck |
| Exterior Cedar | Disability Features One-Level Home, 1st Floor Bedroom, 1st Floor Full Bathrm, 1st Flr Low-Pile Carpet, Kitchen w/5 ft Diameter, One-Level Home |
|---|---|
| Foundation Concrete | House Color Brown |
| Floors Vinyl, Tile, Carpet | Building Certifications |
| Roof Shingle-Architectural | HERS Index |
| DirectionsTake I-89 North, take exit 17, turn right onto US-2 toward Lake Champlain Islands, travel for 24.9 miles, turn right onto Lakeview Drive shortly after North Hero School, travel for 2.2 miles, turn left onto Bridge Road, travel for .2 miles, property will be on your left, look for sign. |
|---|
| Lot DescriptionLevel, Country Setting, Rural Setting |
| Garage & Parking Attached |
| Road Frontage 464 | Water Access |
|---|---|
| Suitable Use | Water Type |
| Driveway Gravel | Water Body |
| Flood Zone Unknown | Zoning TBD |
| School District North Hero School District | Middle Choice |
|---|---|
| Elementary North Hero Elem. School | High Choice |
| Heat Fuel Wood, Gas-LP/Bottle, Oil | Excluded |
|---|---|
| Heating/Cool Hot Water, Baseboard | Negotiable |
| Sewer 1000 Gallon, Private, Septic, Leach Field | Parcel Access ROW No |
| Water Public | ROW for Other Parcel |
| Water Heater Domestic | Financing All Financing Options |
| Cable Co Comcast | Documents Deed, Survey, Property Disclosure |
| Electric 100 Amp, Circuit Breaker(s) | Tax ID 444-140-10469 |

† The remarks published on this webpage originate from Listed By Barbara Trousdale of Preferred Properties - Off: 802-862-9106 via the NNEREN IDX Program and do not represent the views and opinions of Coldwell Banker Hickok & Boardman. Coldwell Banker Hickok & Boardman Realty cannot be held responsible for possible violations of copyright resulting from the posting of any data from the NNEREN IDX Program.

 Back to Search Results
Back to Search Results