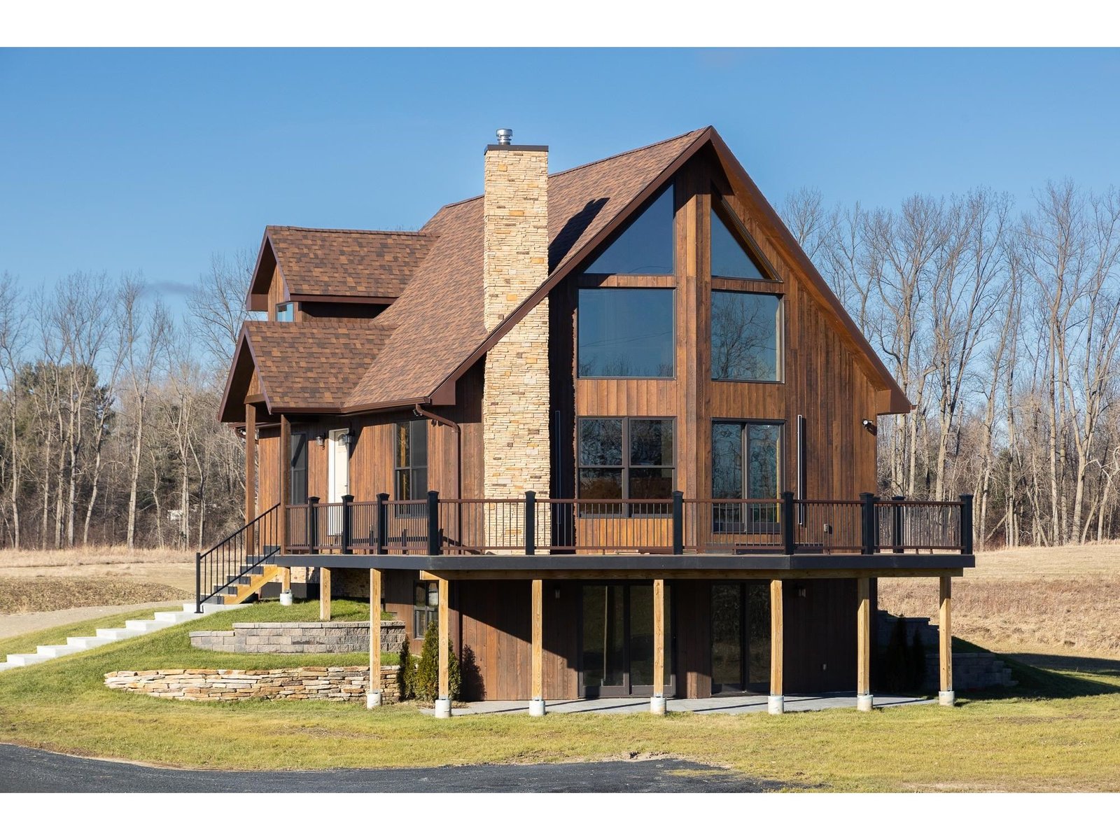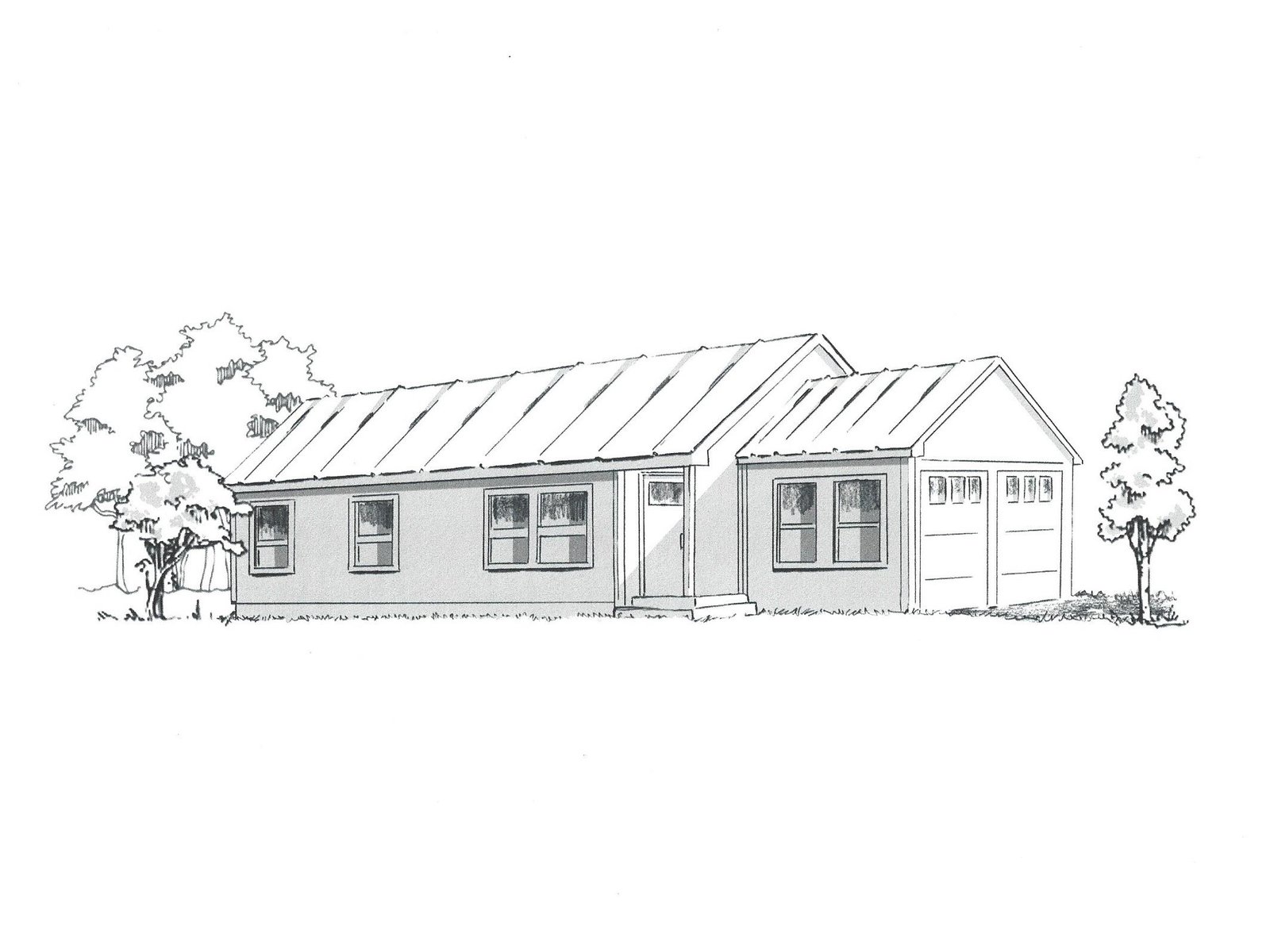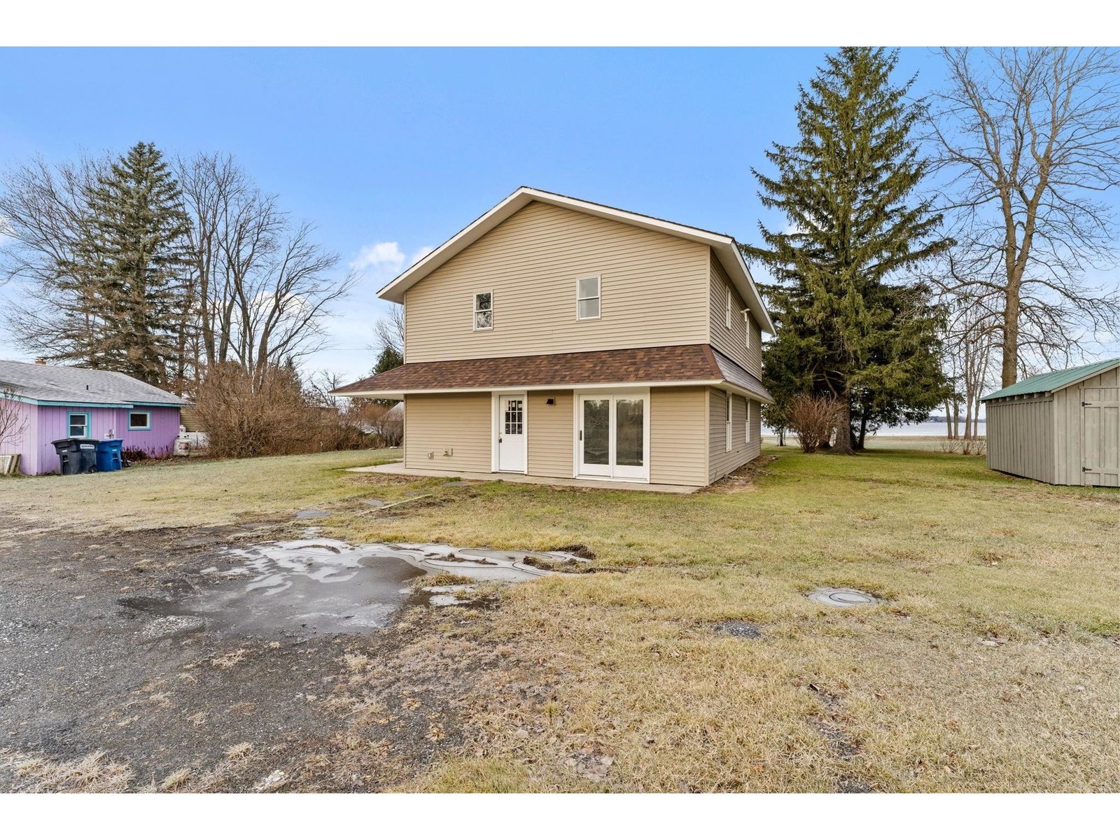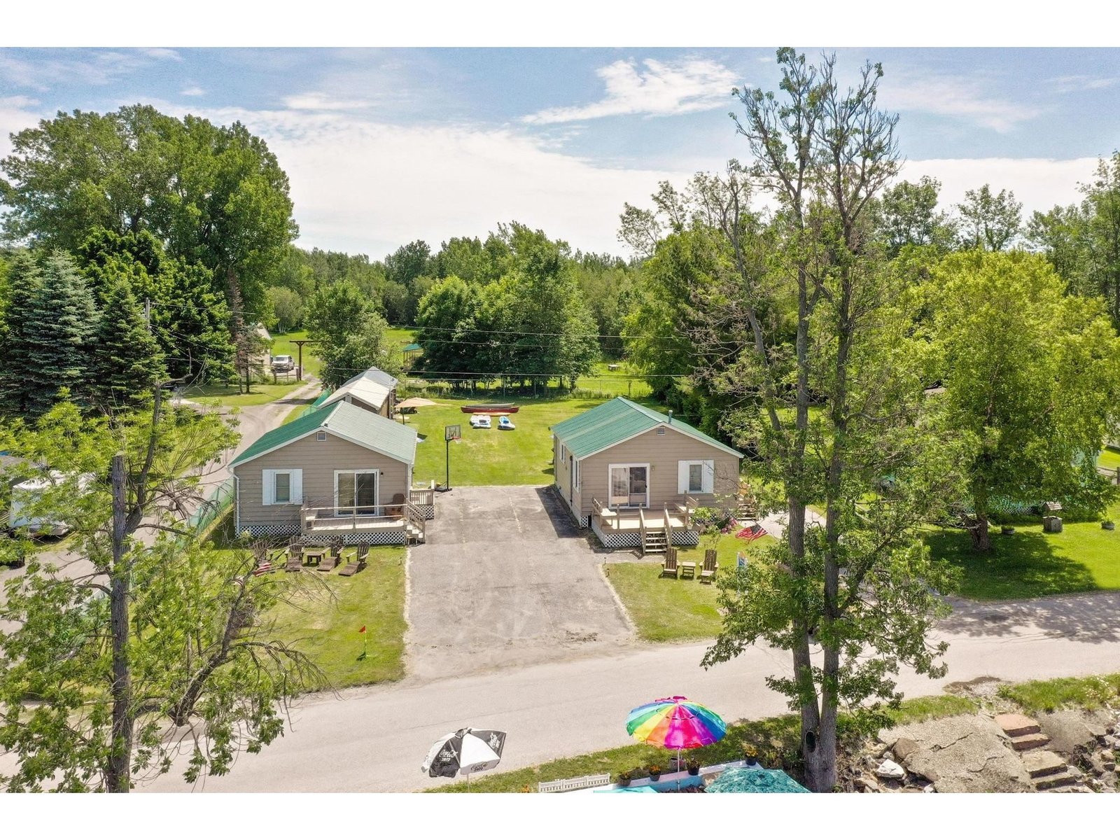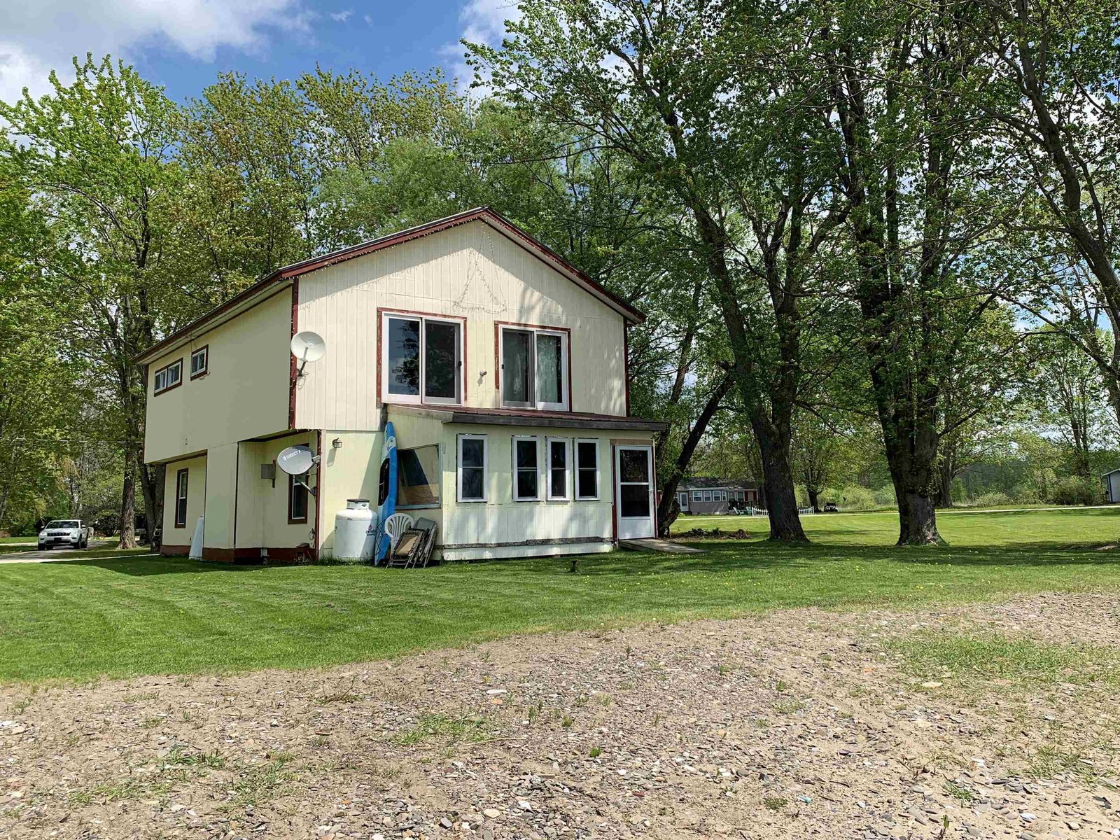Sold Status
$425,000 Sold Price
House Type
3 Beds
2 Baths
1,674 Sqft
Sold By Four Seasons Sotheby's Int'l Realty
Similar Properties for Sale
Request a Showing or More Info

Call: 802-863-1500
Mortgage Provider
Mortgage Calculator
$
$ Taxes
$ Principal & Interest
$
This calculation is based on a rough estimate. Every person's situation is different. Be sure to consult with a mortgage advisor on your specific needs.
Grand Isle County
A move-in ready, contemporary home with a true country feel, situated on 12.5 acres! Enter to Vermont maple floors and a great room featuring a wall of windows that welcomes natural light throughout. Oak steps lead to the master bedroom open to below, allowing for both privacy and open concept! Kitchen features granite counter tops, a custom sink and tiled floors. A large 2 bay garage boasts radiant heat with a partially finished space above. Large patio for entertaining, with patio furniture included! Don't forget to watch for wildlife! †
Property Location
Property Details
| Sold Price $425,000 | Sold Date Feb 18th, 2020 | |
|---|---|---|
| List Price $440,000 | Total Rooms 4 | List Date Dec 17th, 2019 |
| MLS# 4788230 | Lot Size 12.570 Acres | Taxes $4,612 |
| Type House | Stories 1 1/2 | Road Frontage 278 |
| Bedrooms 3 | Style Contemporary | Water Frontage |
| Full Bathrooms 1 | Finished 1,674 Sqft | Construction No, Existing |
| 3/4 Bathrooms 1 | Above Grade 1,674 Sqft | Seasonal No |
| Half Bathrooms 0 | Below Grade 0 Sqft | Year Built 2003 |
| 1/4 Bathrooms 0 | Garage Size 2 Car | County Grand Isle |
| Interior FeaturesCathedral Ceiling, Ceiling Fan, Primary BR w/ BA, Natural Light, Natural Woodwork, Security, Skylight, Laundry - 1st Floor |
|---|
| Equipment & AppliancesRange-Gas, Washer, Microwave, Dishwasher, Refrigerator, Dryer, Smoke Detector, CO Detector, Satellite Dish, Stove |
| ConstructionWood Frame |
|---|
| Basement |
| Exterior FeaturesNatural Shade |
| Exterior Vinyl Siding | Disability Features 1st Floor 3/4 Bathrm, 1st Floor Bedroom, 1st Floor Hrd Surfce Flr, 1st Floor Laundry |
|---|---|
| Foundation Poured Concrete, Slab - Concrete | House Color Tan |
| Floors Tile, Wood | Building Certifications |
| Roof Shingle-Asphalt | HERS Index |
| DirectionsFrom US-2E, turn left onto Bridge Rd. Turn right onto Lakeview Dr. continue for half a mile and take a left on Craigs Lane (see sign). Take a left at the fork (see sign). |
|---|
| Lot DescriptionYes, Wooded, Secluded, Country Setting |
| Garage & Parking Detached, Auto Open, Direct Entry, Heated, Storage Above, Driveway, Off Street, On-Site, Parking Spaces 3 - 5 |
| Road Frontage 278 | Water Access |
|---|---|
| Suitable Use | Water Type |
| Driveway Gravel, Dirt, Crushed/Stone | Water Body |
| Flood Zone No | Zoning Residential |
| School District Grand Isle School District | Middle |
|---|---|
| Elementary | High |
| Heat Fuel Gas-LP/Bottle | Excluded |
|---|---|
| Heating/Cool None, Stove, Multi Zone, Radiant Floor | Negotiable |
| Sewer 1000 Gallon, Concrete, Leach Field - Conventionl | Parcel Access ROW |
| Water Public | ROW for Other Parcel |
| Water Heater Electric | Financing |
| Cable Co Direct TV | Documents |
| Electric 100 Amp, Circuit Breaker(s) | Tax ID 444-140-10817 |

† The remarks published on this webpage originate from Listed By Brandi LaBounty of Paul Poquette Realty Group, LLC via the NNEREN IDX Program and do not represent the views and opinions of Coldwell Banker Hickok & Boardman. Coldwell Banker Hickok & Boardman Realty cannot be held responsible for possible violations of copyright resulting from the posting of any data from the NNEREN IDX Program.

 Back to Search Results
Back to Search Results