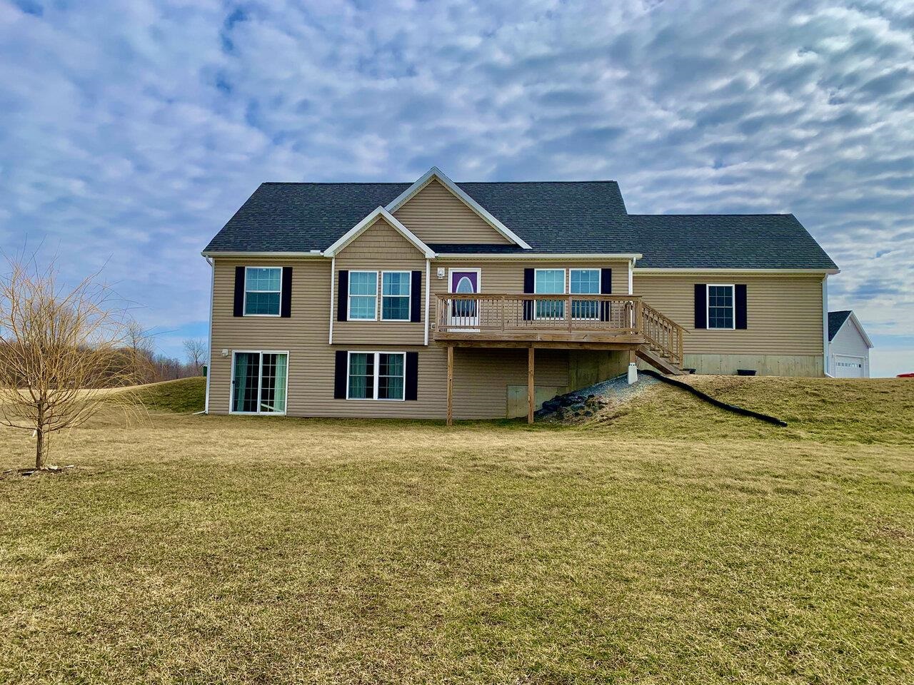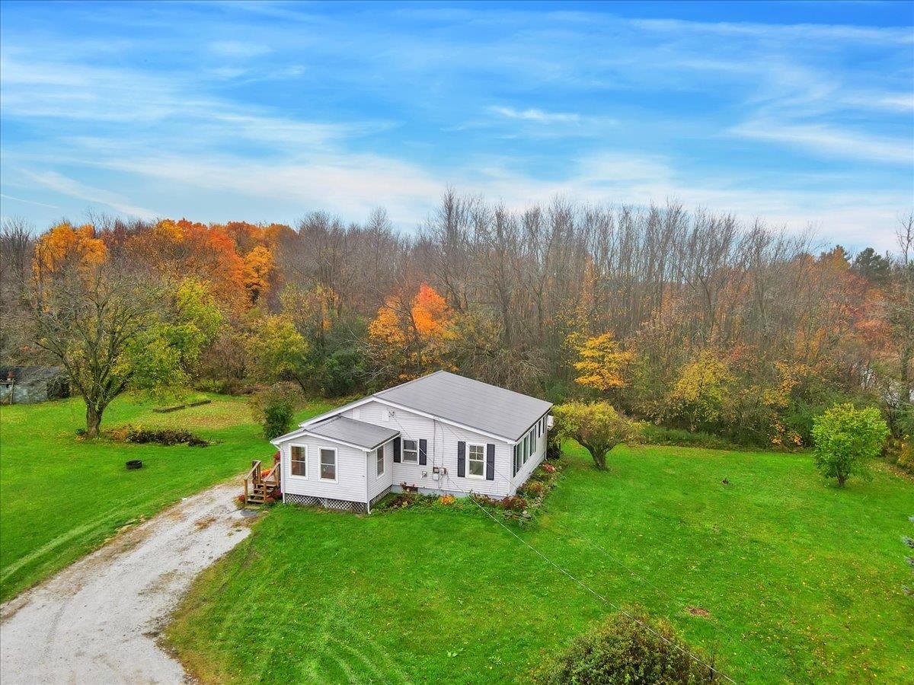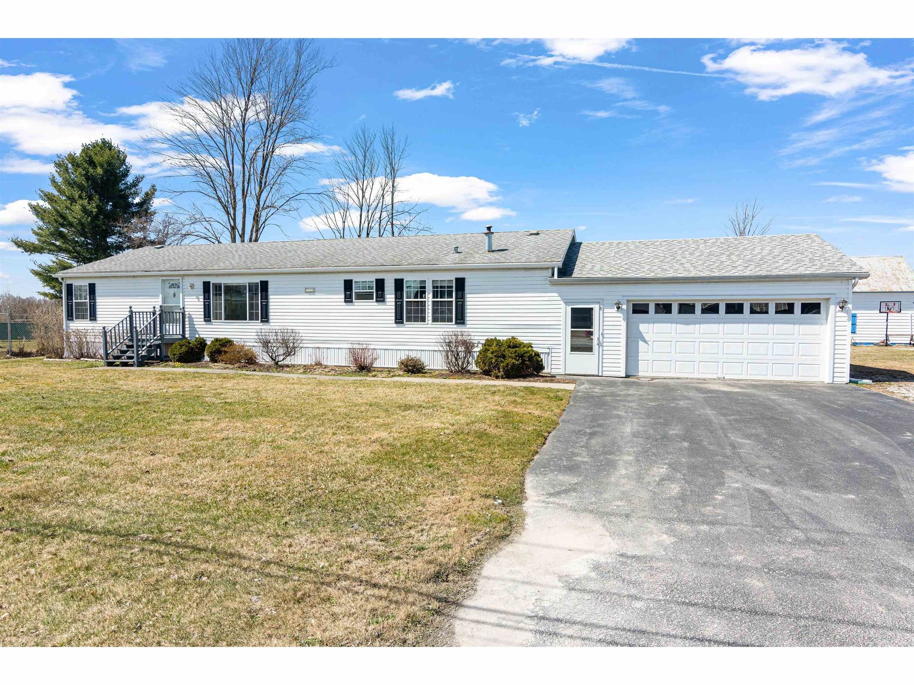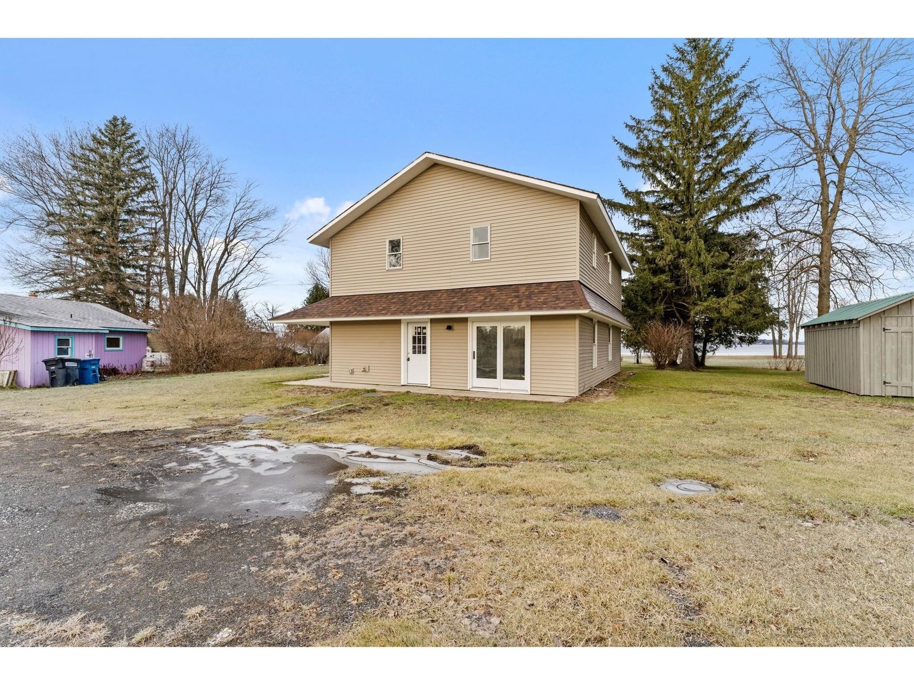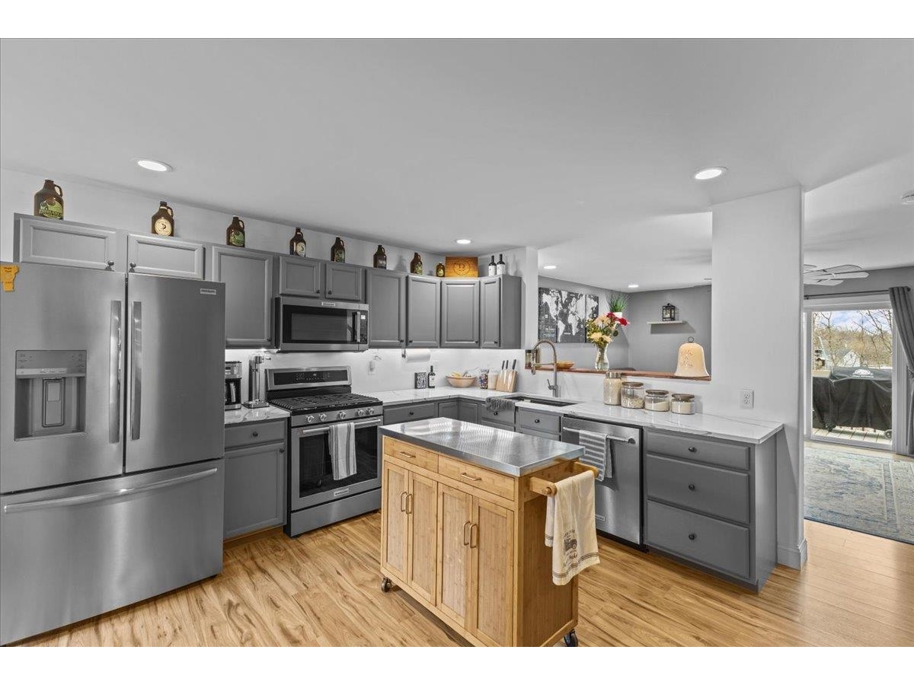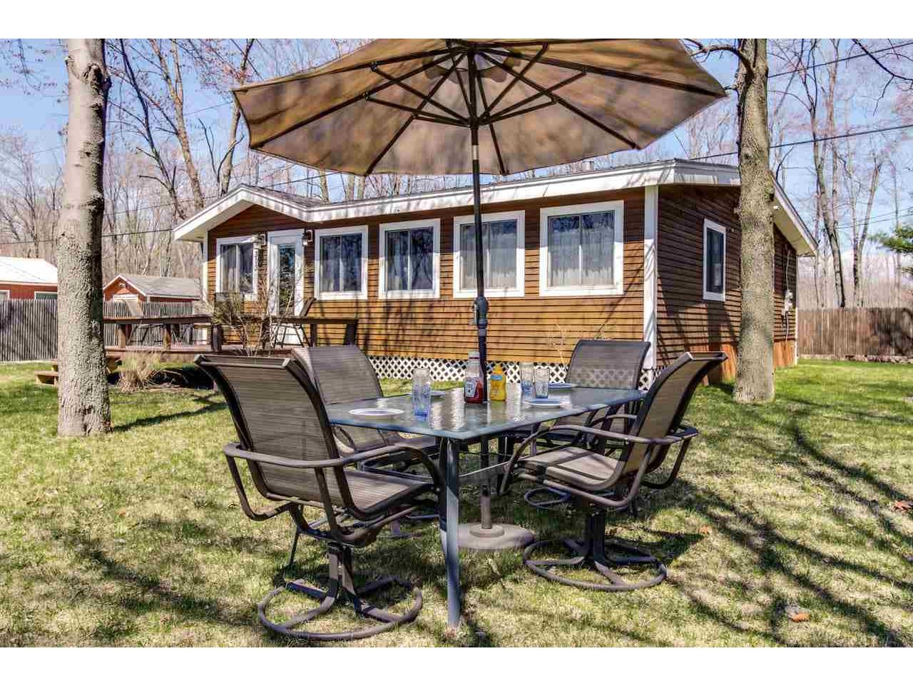Sold Status
$313,000 Sold Price
House Type
3 Beds
2 Baths
1,295 Sqft
Sold By Vermont Real Estate Company
Similar Properties for Sale
Request a Showing or More Info

Call: 802-863-1500
Mortgage Provider
Mortgage Calculator
$
$ Taxes
$ Principal & Interest
$
This calculation is based on a rough estimate. Every person's situation is different. Be sure to consult with a mortgage advisor on your specific needs.
Grand Isle County
Secluded waterfront cottage with gorgeous Lake Champlain views and with 100 feet of owned lake frontage! This splendid home is a masterful blend of modern updates and classic Vermont character offering three bedrooms, two full bathrooms, a cozy living room with gas fireplace, dining area for entertaining and a beautiful kitchen with stainless steel and black appliances. Bask in the sun on the private deck or head down to the sandy beach for swimming, kayaking and canoeing. The year round cottage is situated on a gorgeous .56 acre lot. Head south about 30 miles to downtown Burlington or head north 60 miles to Montreal! †
Property Location
Property Details
| Sold Price $313,000 | Sold Date Feb 15th, 2019 | |
|---|---|---|
| List Price $339,000 | Total Rooms 6 | List Date Nov 29th, 2018 |
| MLS# 4729031 | Lot Size 0.560 Acres | Taxes $5,134 |
| Type House | Stories 1 | Road Frontage 95 |
| Bedrooms 3 | Style Ranch | Water Frontage |
| Full Bathrooms 2 | Finished 1,295 Sqft | Construction No, Existing |
| 3/4 Bathrooms 0 | Above Grade 1,295 Sqft | Seasonal No |
| Half Bathrooms 0 | Below Grade 0 Sqft | Year Built 2002 |
| 1/4 Bathrooms 0 | Garage Size Car | County Grand Isle |
| Interior FeaturesFireplace - Gas, Fireplaces - 1, Kitchen/Dining, Primary BR w/ BA, Natural Woodwork, Vaulted Ceiling, Whirlpool Tub, Laundry - 1st Floor |
|---|
| Equipment & AppliancesRange-Electric, Refrigerator |
| Kitchen 12.5 x 9, 1st Floor | Living Room 22 x 13.5, 1st Floor | Dining Room 21 x 13.5, 1st Floor |
|---|---|---|
| Primary Bedroom 14 x 8.5, 1st Floor | Bedroom 8.5 x 8.5, 1st Floor | Bedroom 9 x 8, 1st Floor |
| ConstructionWood Frame |
|---|
| Basement |
| Exterior FeaturesDeck, Fence - Partial |
| Exterior Wood | Disability Features |
|---|---|
| Foundation Slab w/Frst Wall | House Color |
| Floors Tile, Carpet, Hardwood | Building Certifications |
| Roof Metal | HERS Index |
| Directions |
|---|
| Lot Description, Lake Access, Lake View, Water View, Waterfront |
| Garage & Parking , |
| Road Frontage 95 | Water Access Owned |
|---|---|
| Suitable Use | Water Type Lake |
| Driveway Gravel | Water Body Lake Champlain |
| Flood Zone Unknown | Zoning TBD |
| School District NA | Middle |
|---|---|
| Elementary | High |
| Heat Fuel Gas-LP/Bottle | Excluded |
|---|---|
| Heating/Cool None, Radiant | Negotiable |
| Sewer Septic | Parcel Access ROW |
| Water Drilled Well | ROW for Other Parcel |
| Water Heater Gas-Lp/Bottle | Financing |
| Cable Co | Documents |
| Electric Circuit Breaker(s) | Tax ID 444-140-10071 |

† The remarks published on this webpage originate from Listed By Flex Realty Group of Flex Realty via the NNEREN IDX Program and do not represent the views and opinions of Coldwell Banker Hickok & Boardman. Coldwell Banker Hickok & Boardman Realty cannot be held responsible for possible violations of copyright resulting from the posting of any data from the NNEREN IDX Program.

 Back to Search Results
Back to Search Results