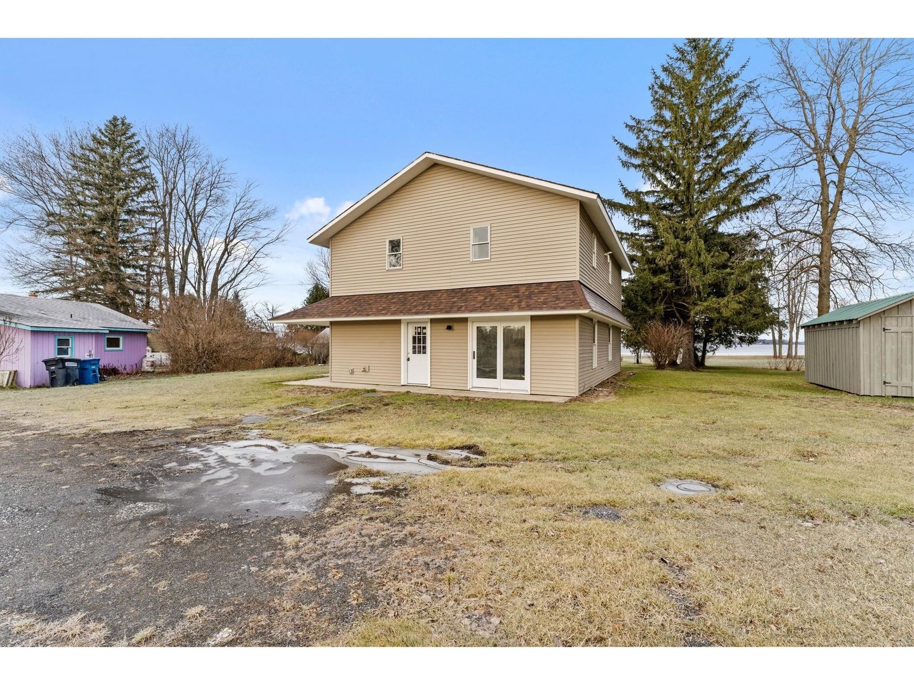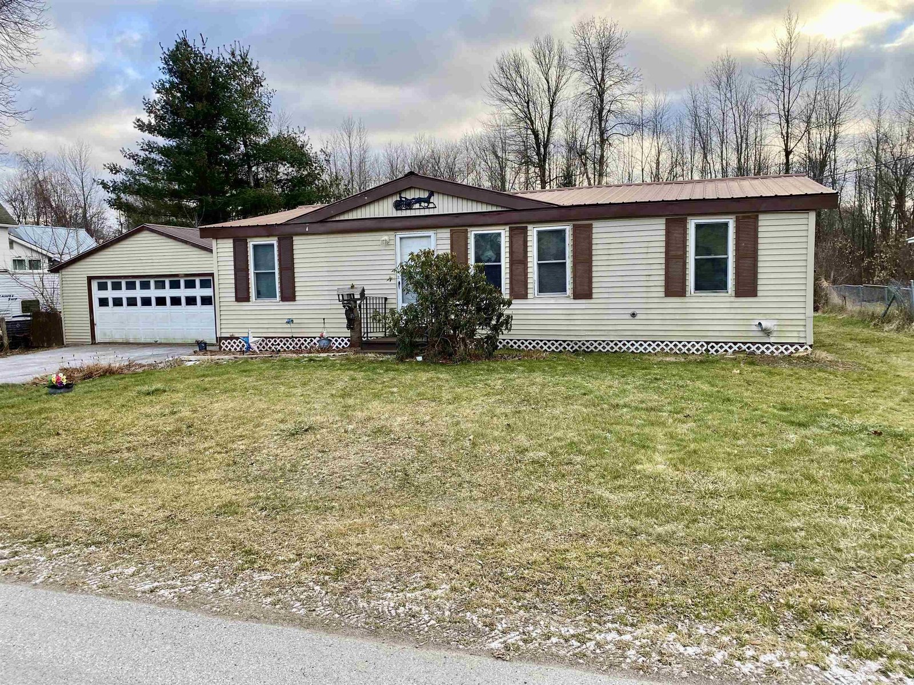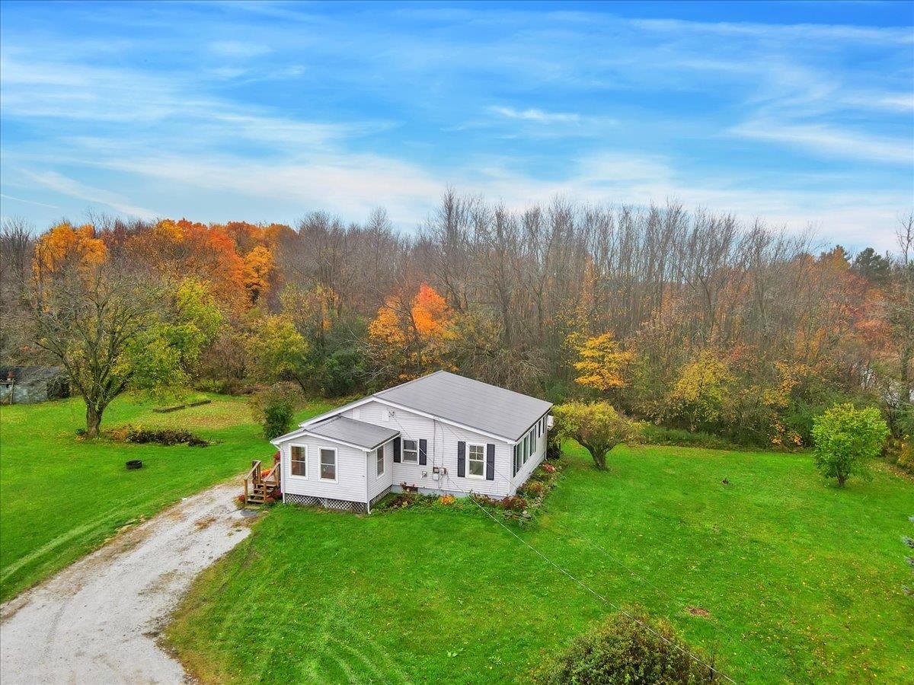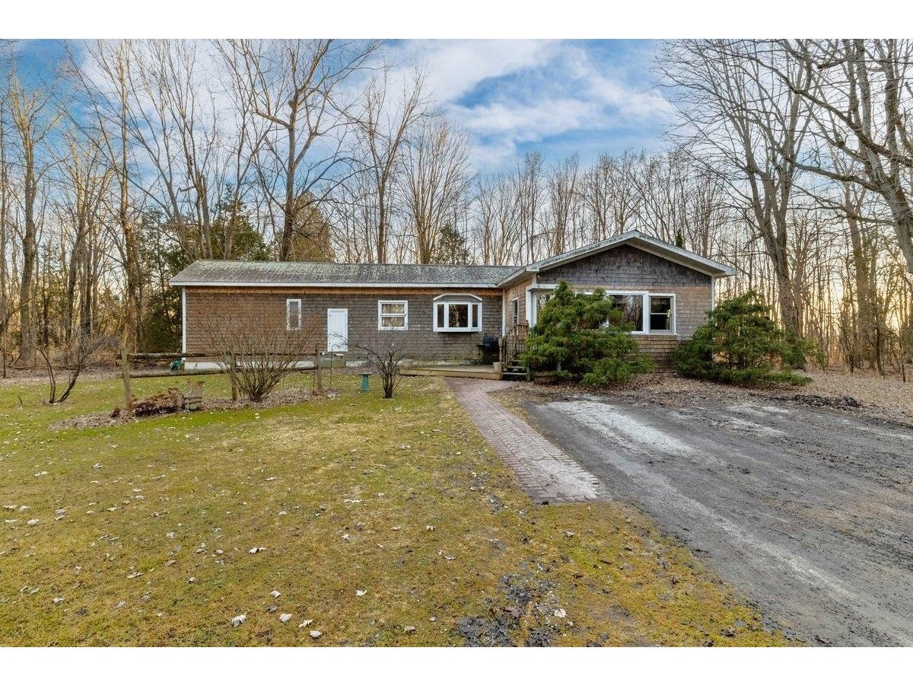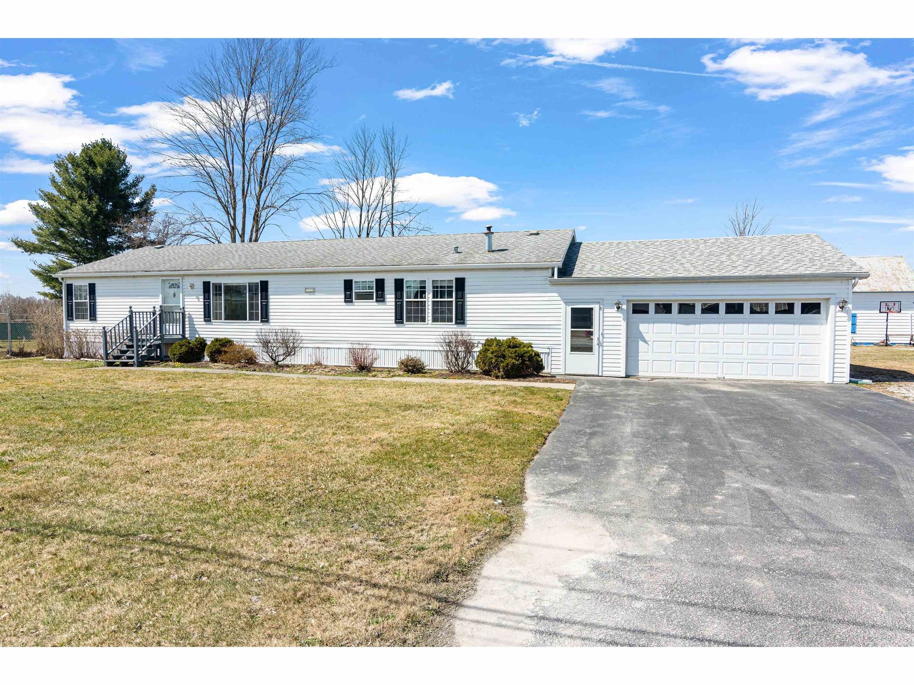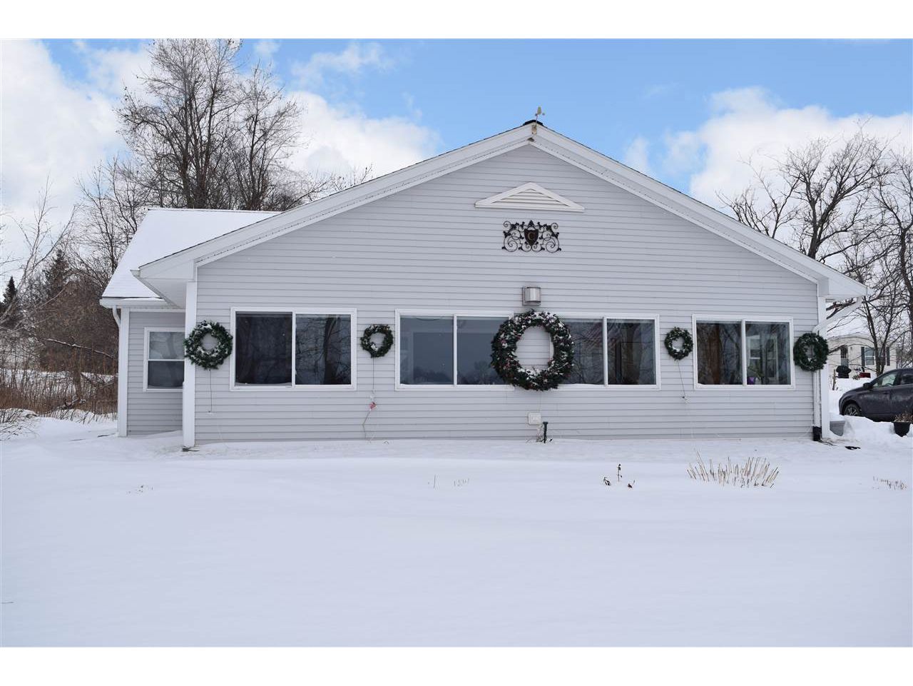Sold Status
$250,000 Sold Price
House Type
3 Beds
2 Baths
1,968 Sqft
Sold By CENTURY 21 MRC
Similar Properties for Sale
Request a Showing or More Info

Call: 802-863-1500
Mortgage Provider
Mortgage Calculator
$
$ Taxes
$ Principal & Interest
$
This calculation is based on a rough estimate. Every person's situation is different. Be sure to consult with a mortgage advisor on your specific needs.
Grand Isle County
YEAR ROUND LAKE FRONT LIVING! Escape the daily hustle bustle and unwind in this peaceful and serene setting. Enjoy the benefits of living on the Lake year round with 100 feet of Lakefront. This 3 bedroom, 1.75 bath home has a great layout with all of the right spaces. The home features an open floor plan allowing natural sunlight to pour through. The spacious kitchen has a large island, granite countertops, lots of cabinets and walk in pantry. The large sunroom has the most spectacular year round views complete with gas fireplace for the winter days! Master bedroom includes his/her walk in closets and full bath. Two additional bedrooms and bath complete the finished space. Attic space provides a great storage space! Radiant floor heat with wall mounted mini splits for A/C and alternative heating. This home also includes central vac, generator, a private dock, and many handicap accessibility features. Whether you are looking for year round or seasonal lakefront living, this home has so much to offer. You can enjoy fishing, kayaking, boating and spectacular sunsets. Lakefront lifestyle is easily within your grasp! Turn key. †
Property Location
Property Details
| Sold Price $250,000 | Sold Date Apr 6th, 2018 | |
|---|---|---|
| List Price $250,000 | Total Rooms 5 | List Date Jan 19th, 2018 |
| MLS# 4673819 | Lot Size 0.300 Acres | Taxes $3,583 |
| Type House | Stories 1 | Road Frontage |
| Bedrooms 3 | Style Ranch | Water Frontage |
| Full Bathrooms 1 | Finished 1,968 Sqft | Construction No, Existing |
| 3/4 Bathrooms 1 | Above Grade 1,968 Sqft | Seasonal No |
| Half Bathrooms 0 | Below Grade 0 Sqft | Year Built 2007 |
| 1/4 Bathrooms 0 | Garage Size Car | County Grand Isle |
| Interior FeaturesCeiling Fan, Dining Area, Fireplace - Gas, Kitchen Island, Kitchen/Dining, Kitchen/Living, Primary BR w/ BA, Natural Light, Walk-in Closet, Walk-in Pantry, Laundry - 1st Floor |
|---|
| Equipment & AppliancesMicrowave, Washer, Range-Electric, Dishwasher, Disposal, Freezer, Dryer, Wall AC Units, Central Vacuum, CO Detector, Smoke Detectr-Hard Wired, Gas Heat Stove |
| Kitchen 17' x 14'2", 1st Floor | Dining Room 13'5" x 12'10", 1st Floor | Living Room 17'5" x 14'6", 1st Floor |
|---|---|---|
| Primary Bedroom 11'11" x 11'7", 1st Floor | Bedroom 11'1" x 10'3", 1st Floor | Bedroom 11'9" x 11'1", 1st Floor |
| Sunroom 32'11" x 11'1", 1st Floor |
| ConstructionWood Frame |
|---|
| Basement |
| Exterior FeaturesGarden Space, Private Dock |
| Exterior Vinyl | Disability Features Grab Bars in Bathrm, 1st Floor 3 ft Doors, 1st Floor 3/4 Bathrm, 1st Floor Bedroom, One-Level Home, Easy Grip Door Hardware, Grab Bars in Bathroom, No Stairs from Parking, One-Level Home, 1st Floor Laundry |
|---|---|
| Foundation Slab - Concrete | House Color |
| Floors Vinyl, Carpet, Laminate | Building Certifications |
| Roof Shingle-Asphalt | HERS Index |
| DirectionsFrom Rte 2A, turn right onto Bridge Rd. House is 0.9 miles up on the right. |
|---|
| Lot DescriptionUnknown, Lake Access, Landscaped, Water View, Waterfront, Waterfront-Paragon, Lake View, Level, Lake Frontage |
| Garage & Parking , |
| Road Frontage | Water Access |
|---|---|
| Suitable Use | Water Type |
| Driveway Gravel | Water Body |
| Flood Zone No | Zoning Residential |
| School District NA | Middle |
|---|---|
| Elementary | High |
| Heat Fuel Electric, Gas-LP/Bottle, Oil | Excluded |
|---|---|
| Heating/Cool Multi Zone, Radiator, Wall Units | Negotiable |
| Sewer Septic | Parcel Access ROW |
| Water Drilled Well | ROW for Other Parcel |
| Water Heater Off Boiler, Oil, Owned | Financing |
| Cable Co Comcast | Documents |
| Electric Circuit Breaker(s), Generator | Tax ID 444-140-10204 |

† The remarks published on this webpage originate from Listed By The Hammond Team of KW Vermont via the NNEREN IDX Program and do not represent the views and opinions of Coldwell Banker Hickok & Boardman. Coldwell Banker Hickok & Boardman Realty cannot be held responsible for possible violations of copyright resulting from the posting of any data from the NNEREN IDX Program.

 Back to Search Results
Back to Search Results