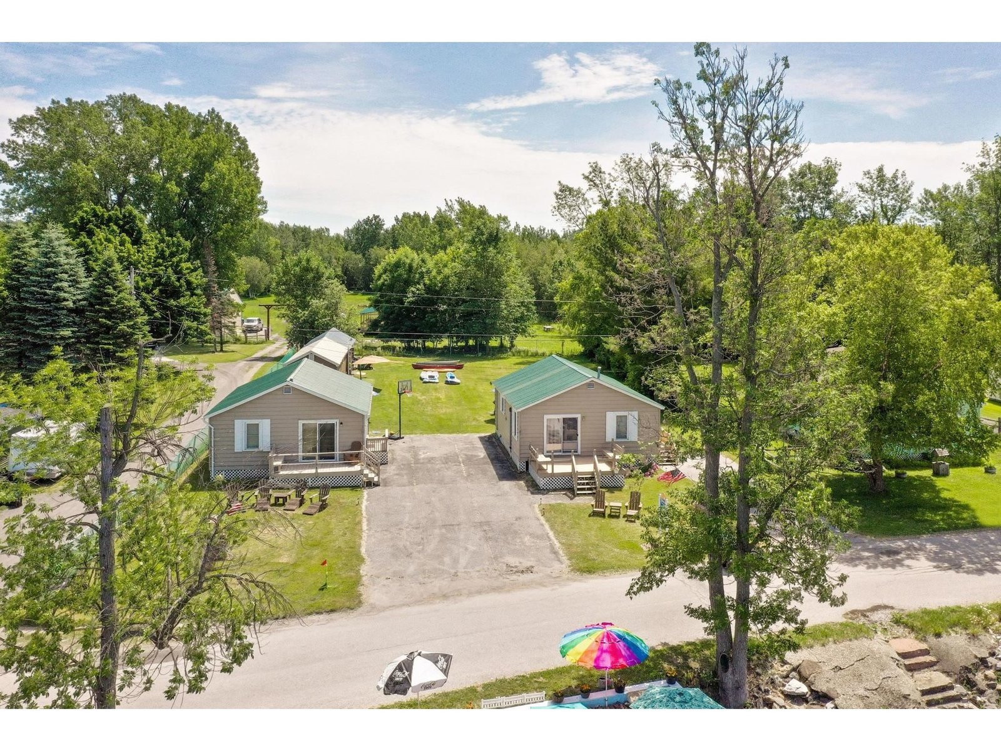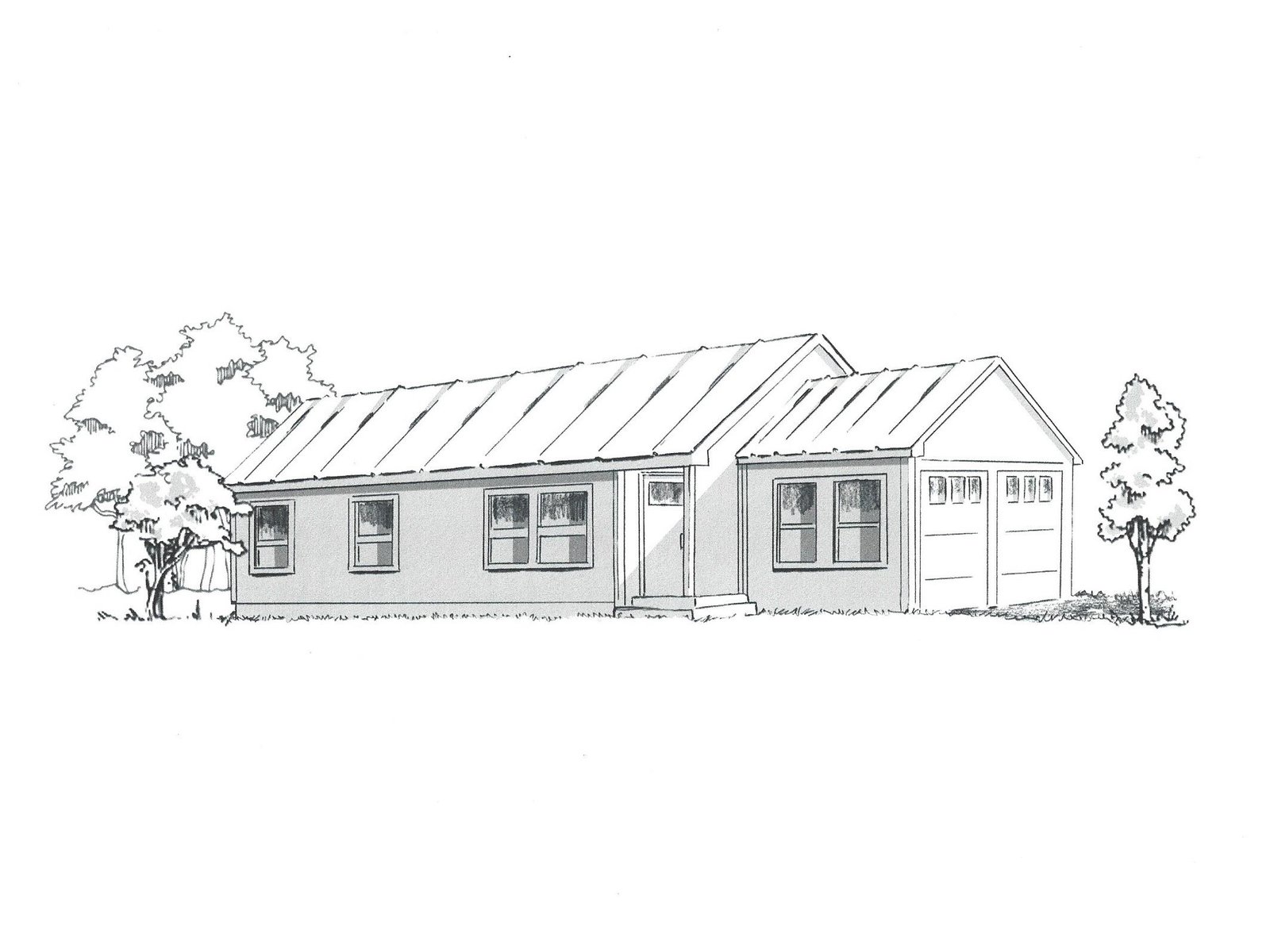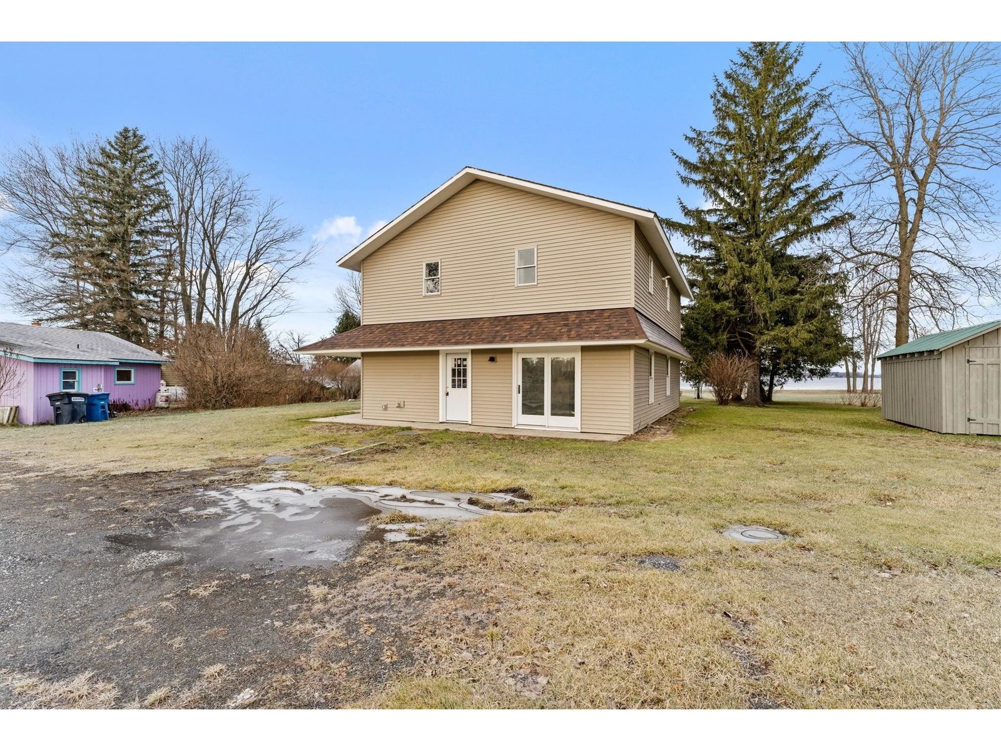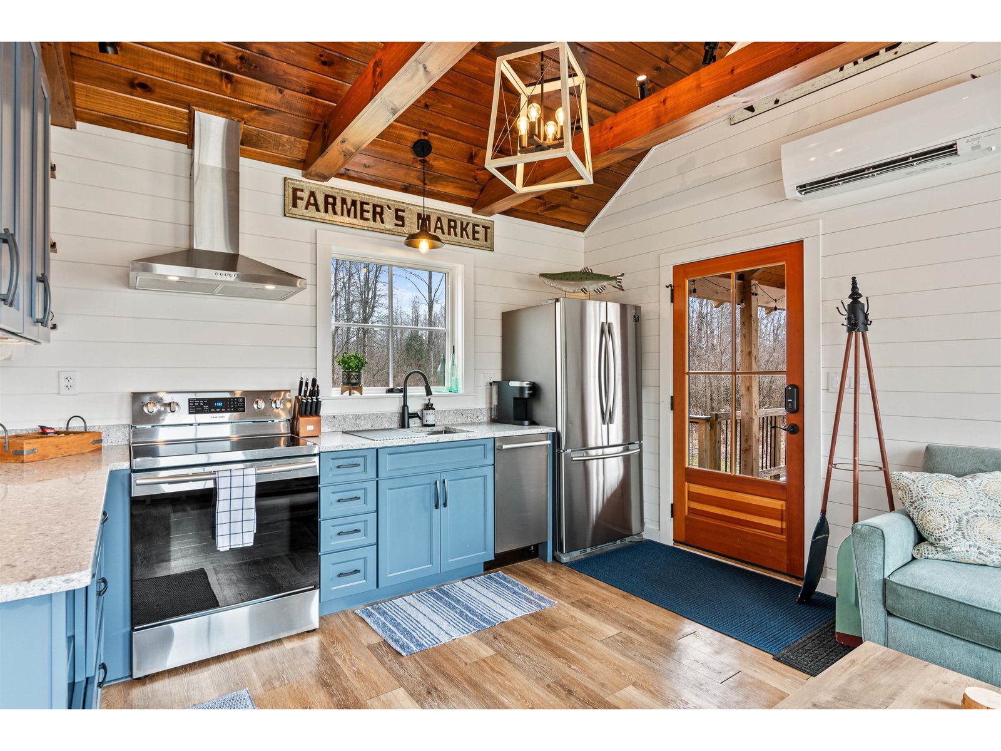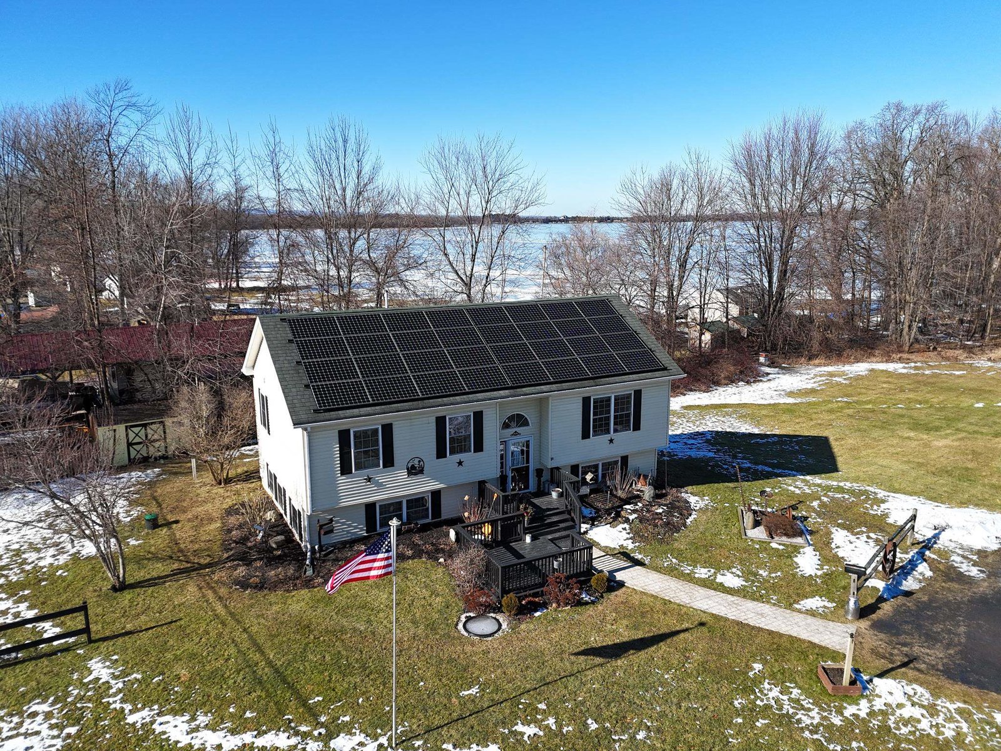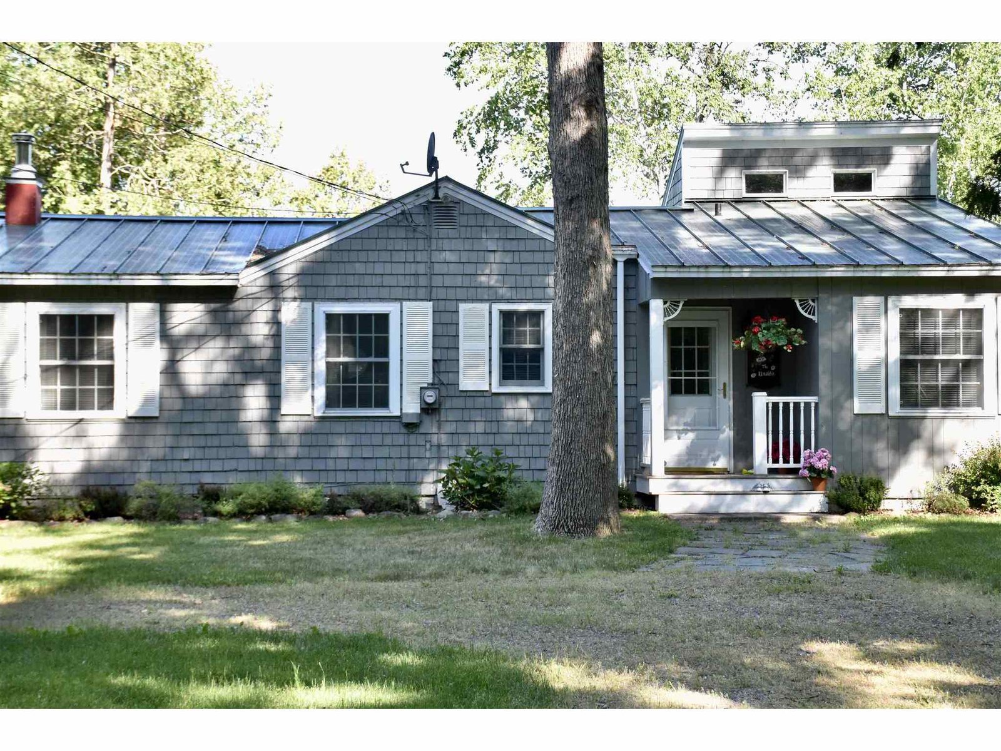Sold Status
$440,000 Sold Price
House Type
4 Beds
2 Baths
1,616 Sqft
Sold By Coldwell Banker Islands Realty
Similar Properties for Sale
Request a Showing or More Info

Call: 802-863-1500
Mortgage Provider
Mortgage Calculator
$
$ Taxes
$ Principal & Interest
$
This calculation is based on a rough estimate. Every person's situation is different. Be sure to consult with a mortgage advisor on your specific needs.
Grand Isle County
Island living at it's best! This well maintained home with a gourmet Kitchen open to both the Living and Great Room, is perfect for gathering friends and family together to enjoy the lake. Recent upgrades include mini splits that provide efficient heat and air conditioning to keep you comfortable year round. The Great Room windows and access to deck allow you to witness the spectacular sunsets from this westerly facing home. Enjoy the 104 feet of owned lakefront complete with dock and boat lift. †
Property Location
Property Details
| Sold Price $440,000 | Sold Date Jul 31st, 2020 | |
|---|---|---|
| List Price $440,000 | Total Rooms 7 | List Date Jun 22nd, 2020 |
| MLS# 4812402 | Lot Size 0.650 Acres | Taxes $5,239 |
| Type House | Stories 1 | Road Frontage 84 |
| Bedrooms 4 | Style Cottage/Camp | Water Frontage 104 |
| Full Bathrooms 1 | Finished 1,616 Sqft | Construction No, Existing |
| 3/4 Bathrooms 1 | Above Grade 1,616 Sqft | Seasonal Unknown |
| Half Bathrooms 0 | Below Grade 0 Sqft | Year Built 1968 |
| 1/4 Bathrooms 0 | Garage Size Car | County Grand Isle |
| Interior FeaturesBlinds, Ceiling Fan, Kitchen/Dining, Primary BR w/ BA, Natural Light, Vaulted Ceiling, Laundry - 1st Floor |
|---|
| Equipment & AppliancesWasher, Microwave, Dryer, Washer, Mini Split, Smoke Detector |
| Living Room 13'x16', 1st Floor | Kitchen 15'3" x 13'7", 1st Floor | Great Room 20' x 14'11", 1st Floor |
|---|---|---|
| Primary Bedroom 15' x 11'4", 1st Floor | Bedroom 11'4" x 11' 7", 1st Floor | Bedroom 10'4" x 9'9", 1st Floor |
| Bedroom 9'2" x 7'11", 1st Floor |
| ConstructionOther |
|---|
| Basement, Crawl Space |
| Exterior FeaturesOutbuilding, Private Dock, Shed, Window Screens, Windows - Double Pane, Beach Access |
| Exterior Cedar | Disability Features |
|---|---|
| Foundation Concrete | House Color Grey |
| Floors Tile, Carpet, Hardwood | Building Certifications |
| Roof Standing Seam | HERS Index |
| DirectionsRoute 2 to Saveage Point Rd. At T interesection go left at end turn right and house is second on left (Grey). |
|---|
| Lot Description, Lake Frontage, Lake Access, Mountain View, Lake View, Privately Maintained |
| Garage & Parking , |
| Road Frontage 84 | Water Access |
|---|---|
| Suitable Use | Water Type Bay |
| Driveway Gravel | Water Body |
| Flood Zone No | Zoning Residential |
| School District Grand Isle School District | Middle Choice |
|---|---|
| Elementary North Hero Elem. School | High Choice |
| Heat Fuel Electric | Excluded |
|---|---|
| Heating/Cool Stove-Wood, Heat Pump | Negotiable Range-Gas |
| Sewer Leach Field, On-Site Septic Exists | Parcel Access ROW |
| Water Public Water - On-Site | ROW for Other Parcel |
| Water Heater Electric | Financing |
| Cable Co Comcast/Xfinity | Documents |
| Electric Circuit Breaker(s) | Tax ID 444-140-10811 |

† The remarks published on this webpage originate from Listed By Joy Gess of Coldwell Banker Islands Realty via the NNEREN IDX Program and do not represent the views and opinions of Coldwell Banker Hickok & Boardman. Coldwell Banker Hickok & Boardman Realty cannot be held responsible for possible violations of copyright resulting from the posting of any data from the NNEREN IDX Program.

 Back to Search Results
Back to Search Results