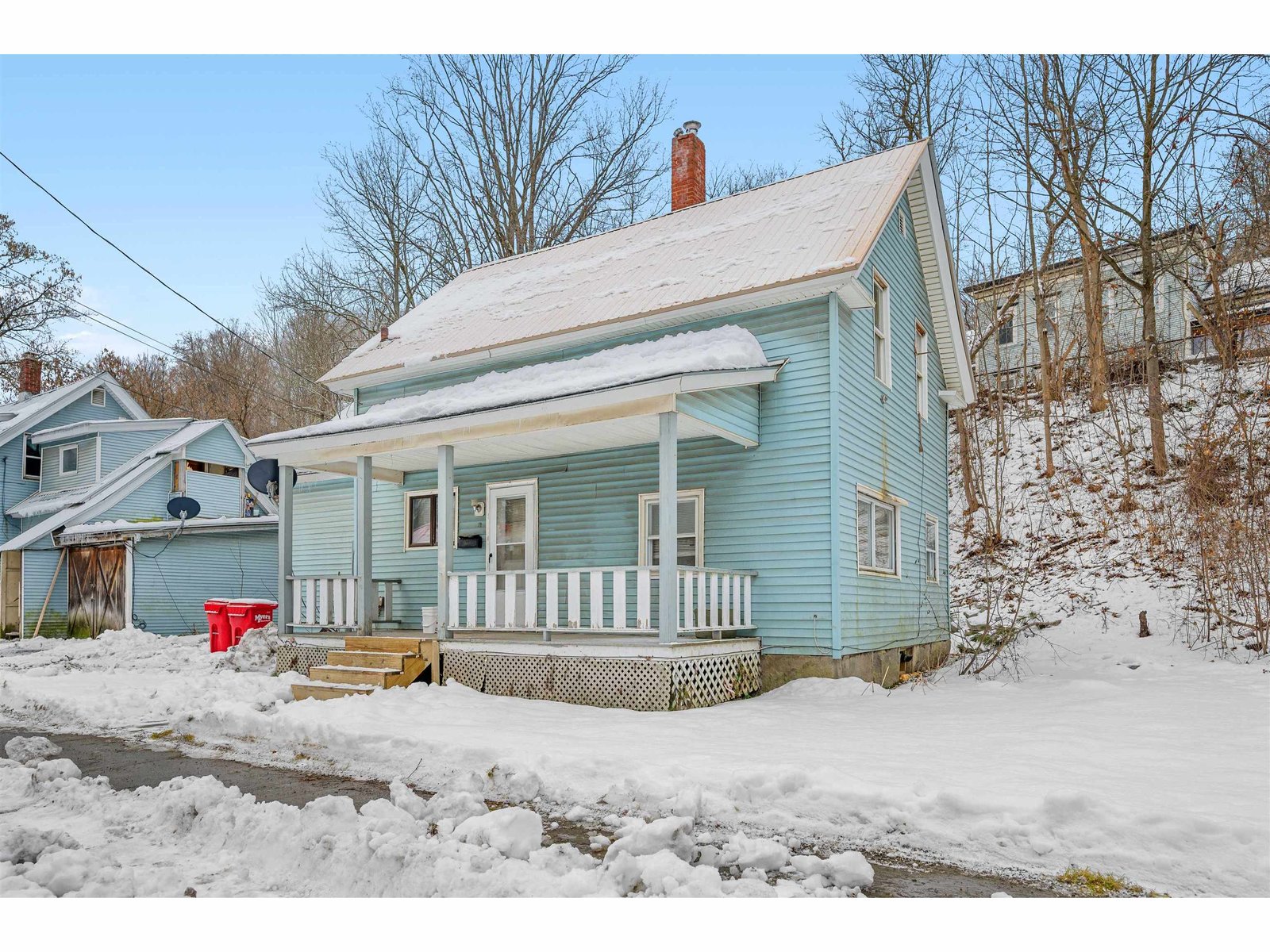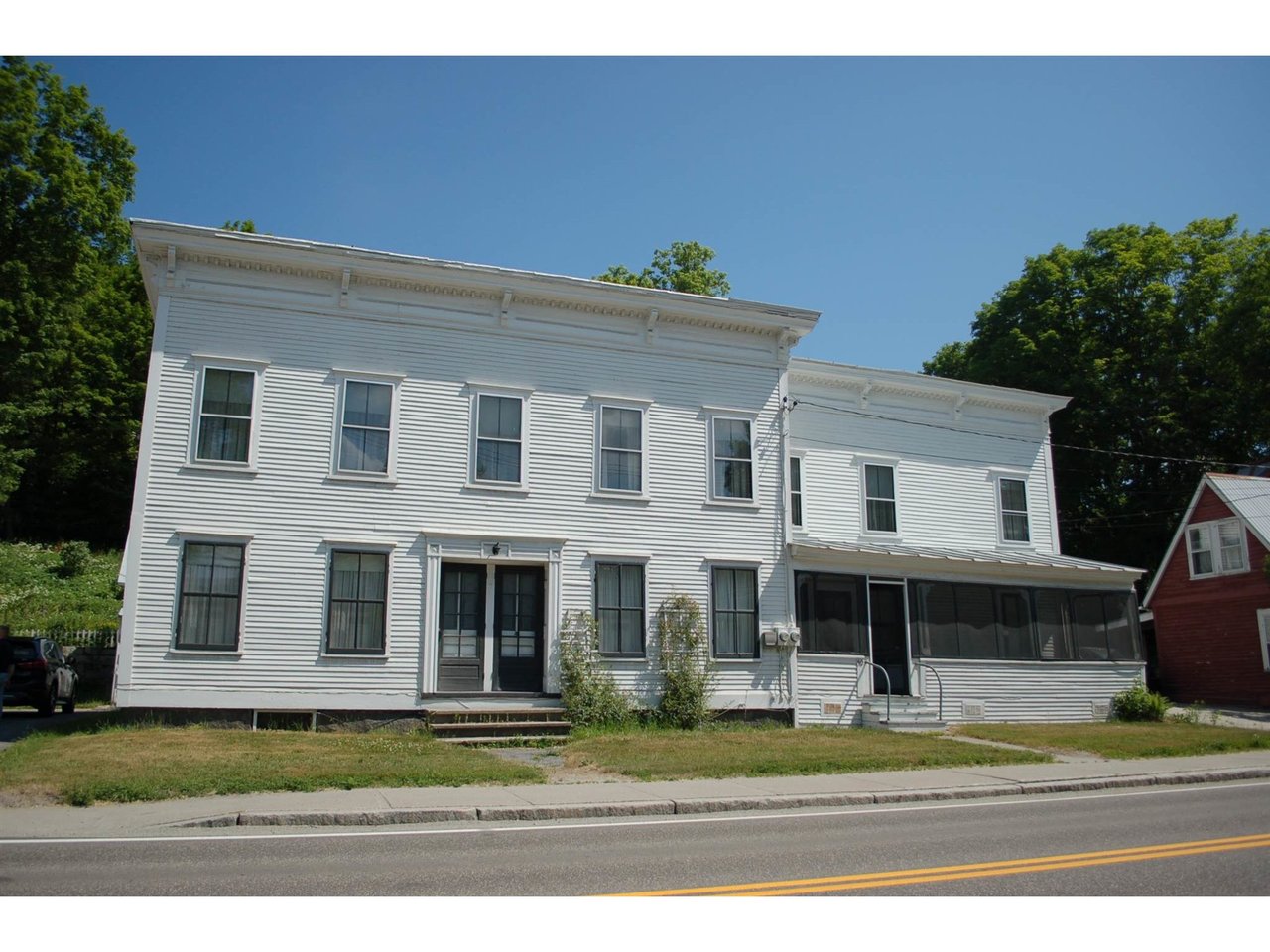Sold Status
$119,290 Sold Price
Multi Type
6 Beds
3 Baths
2,852 Sqft
Sold By Central Vermont Real Estate
Similar Properties for Sale
Request a Showing or More Info

Call: 802-863-1500
Mortgage Provider
Mortgage Calculator
$
$ Taxes
$ Principal & Interest
$
This calculation is based on a rough estimate. Every person's situation is different. Be sure to consult with a mortgage advisor on your specific needs.
Washington County
What a place. This home has a lot going for it. The main house has five bedrooms, one and a quarter baths, eat-in kitchen, dining room, living room, parlor and storage galore. The owner lovingly cared for this home for years and has beautiful original tin ceilings throughout. Not only does the house have a large owners unit, it has an additional apartment with four rooms including an eat-in kitchen, laundry, bedroom, den and three quarter bath. Located in the heart of Plainfield, you are close enough to walk to the local restaurants, farmers market or the Co-Op. All of this with a large back lot, detached one car garage/barn, screened-in porch and a back covered porch. †
Property Location
Property Details
| Sold Price $119,290 | Sold Date Sep 22nd, 2020 | |
|---|---|---|
| MLS# 4812783 | Bedrooms 6 | Garage Size 1 Car |
| List Price 124,900 | Total Bathrooms 3 | Year Built 1845 |
| Type Multi-Family | Lot Size 0.6300 Acres | Taxes $3,901 |
| Units 2 | Stories 2 | Road Frontage |
| Annual Income $0 | Style Apartment Building, Federal, Freestanding | Water Frontage |
| Annual Expenses $0 | Finished 2,852 Sqft | Construction No, Existing |
| Zoning Village | Above Grade 2,852 Sqft | Seasonal No |
| Total Rooms 6 | Below Grade 0 Sqft | List Date Jun 23rd, 2020 |

 Back to Search Results
Back to Search Results







