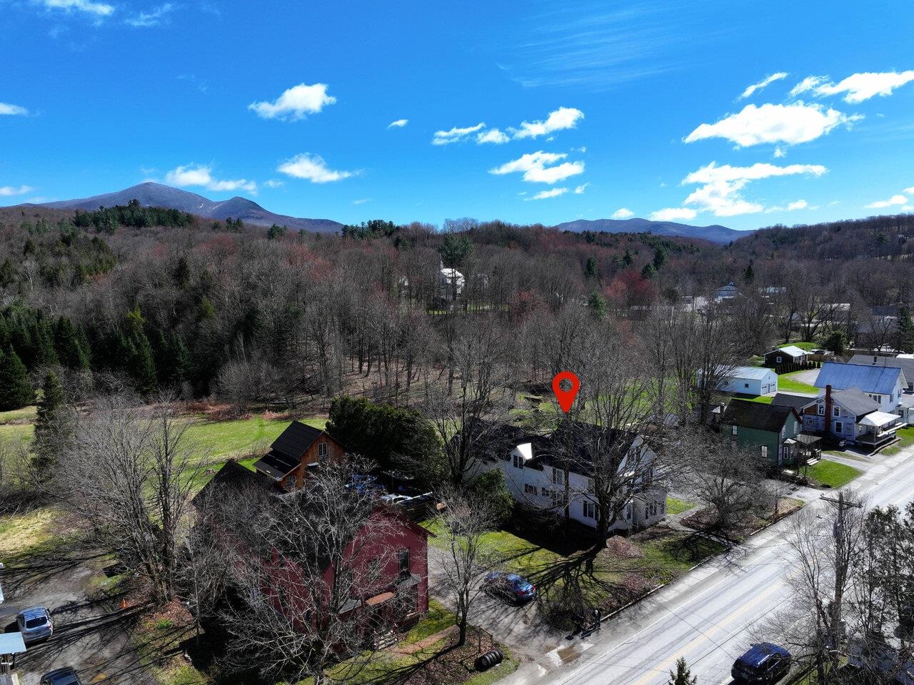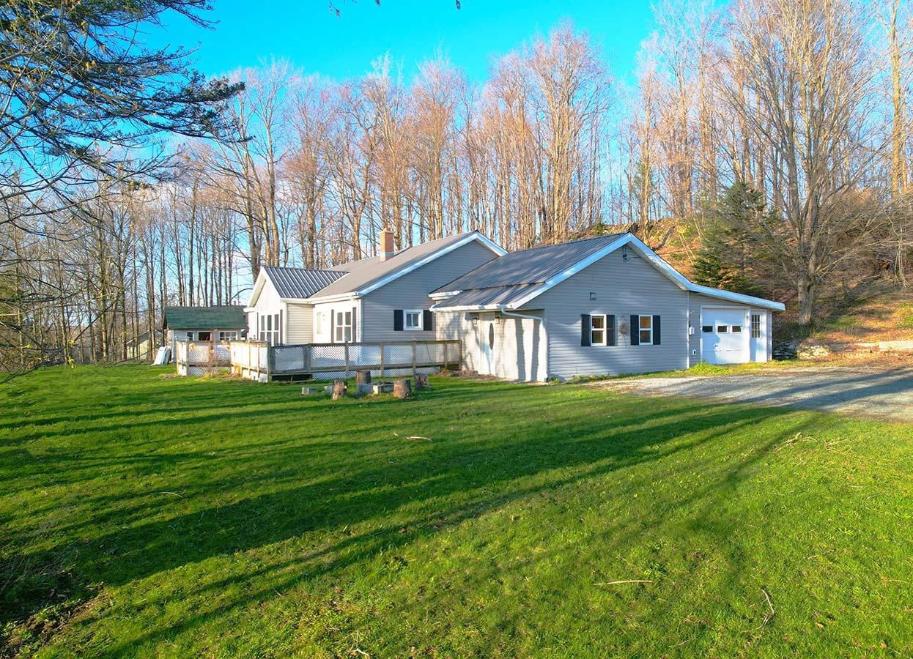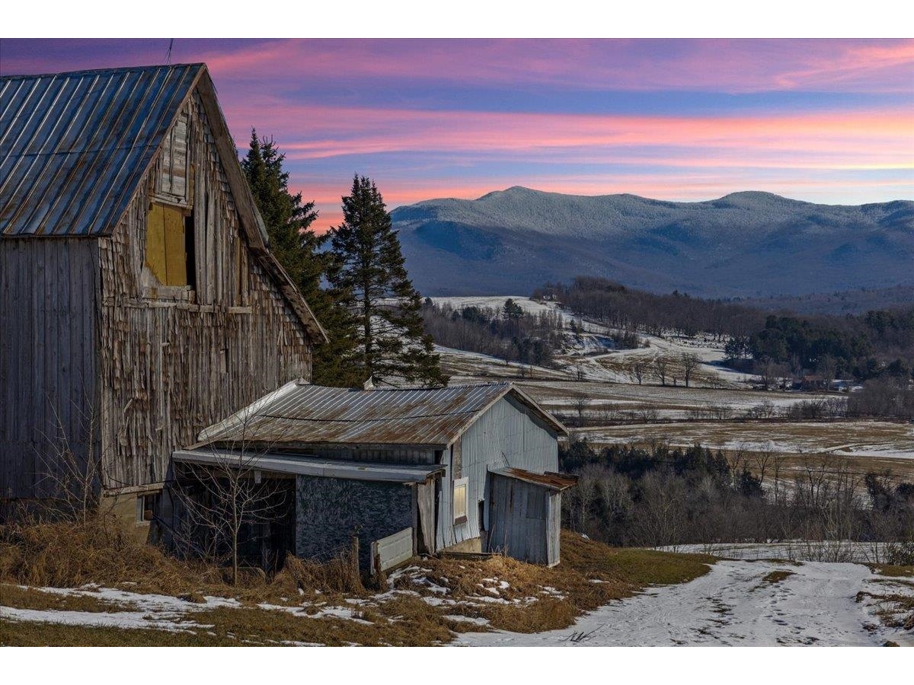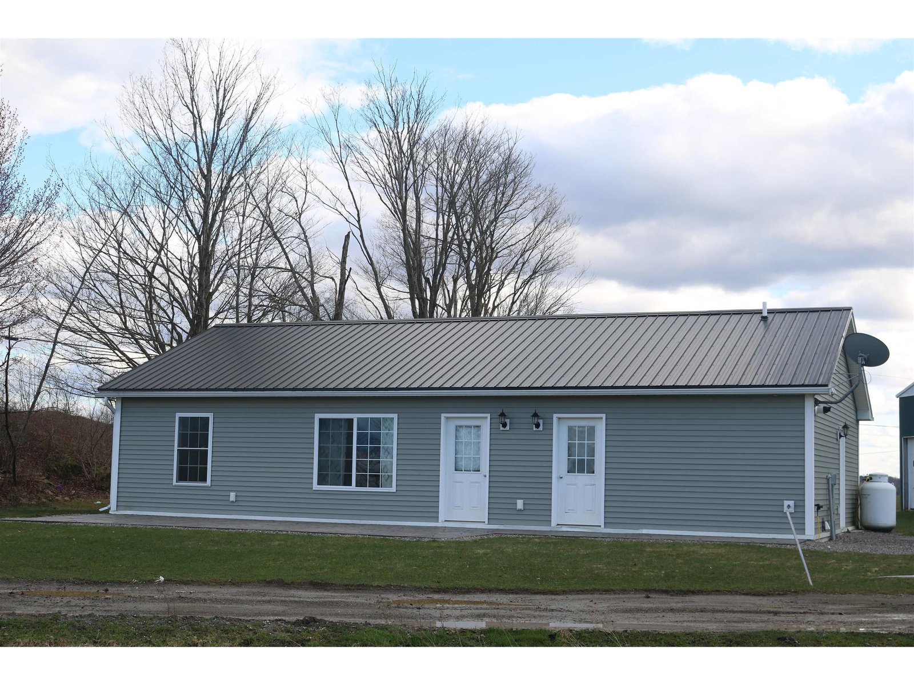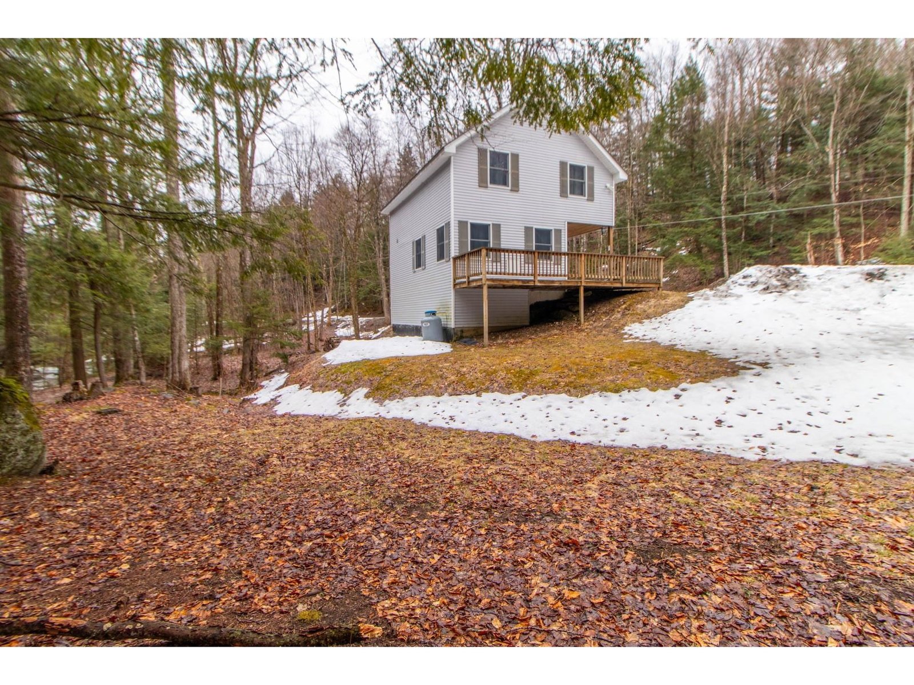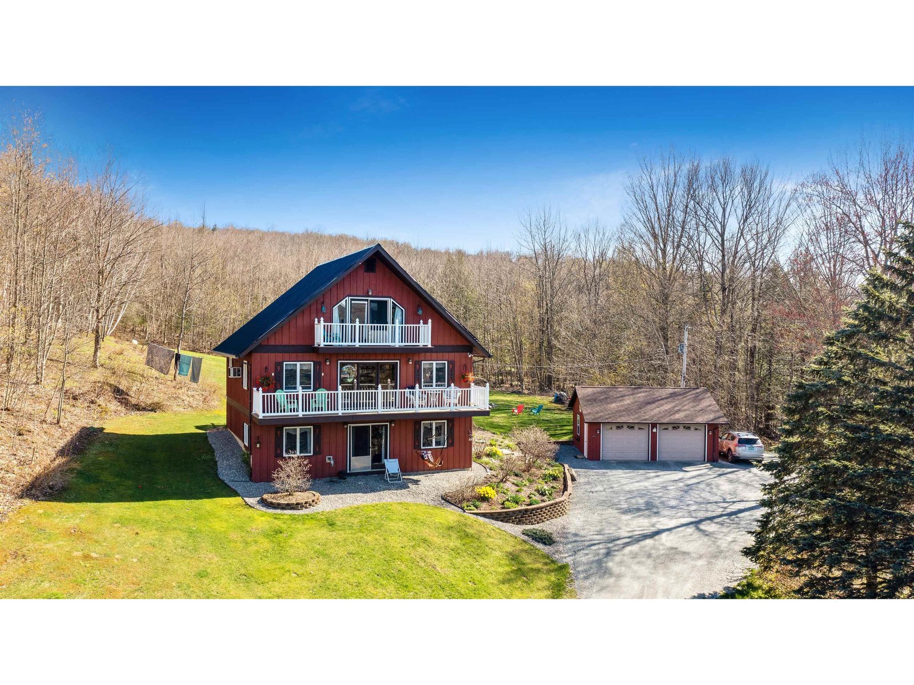Sold Status
$385,000 Sold Price
House Type
3 Beds
2 Baths
2,240 Sqft
Sold By
Similar Properties for Sale
Request a Showing or More Info

Call: 802-863-1500
Mortgage Provider
Mortgage Calculator
$
$ Taxes
$ Principal & Interest
$
This calculation is based on a rough estimate. Every person's situation is different. Be sure to consult with a mortgage advisor on your specific needs.
Franklin County
Recreation abounds at this move in ready home with beautiful mountain views. Jay peak is 23 minutes away, Jay recreation trail is 15 minutes away, hike The Long Trail just 9 minutes away or enjoy almost 24 acres by gardening, exploring or just soaking up the views from any of the decks. The walk out basement has a large workshop and the garage is insulated and heated for all your projects. Beautiful kitchen with an open floor plan to the dining room and living room. Leased solar for great efficiency, heating options include a Harman pellet stove, hot water baseboard or electric baseboard. Solar lease is $138/month, power bill runs around $18/month after solar. †
Property Location
Property Details
| Sold Price $385,000 | Sold Date Jul 14th, 2022 | |
|---|---|---|
| List Price $385,000 | Total Rooms 7 | List Date May 11th, 2022 |
| MLS# 4909173 | Lot Size 23.950 Acres | Taxes $0 |
| Type House | Stories 3 | Road Frontage 750 |
| Bedrooms 3 | Style Chalet/A Frame | Water Frontage |
| Full Bathrooms 1 | Finished 2,240 Sqft | Construction No, Existing |
| 3/4 Bathrooms 0 | Above Grade 2,240 Sqft | Seasonal No |
| Half Bathrooms 1 | Below Grade 0 Sqft | Year Built 1983 |
| 1/4 Bathrooms 0 | Garage Size 2 Car | County Franklin |
| Interior FeaturesLaundry Hook-ups |
|---|
| Equipment & AppliancesRange-Electric, Washer, Microwave, Dishwasher, Refrigerator, Exhaust Hood, Dryer, , Pellet Stove |
| Family Room 32 x 13.5, 1st Floor | Workshop 26 x 9.5, 1st Floor | Living Room 20.5 x 13.5, 2nd Floor |
|---|---|---|
| Kitchen 9 x 11, 2nd Floor | Kitchen/Dining 9.5 x 11, 2nd Floor | Primary Bedroom 16.5 x 13.5, 3rd Floor |
| Bedroom 16.95 x 9.5, 3rd Floor | Bedroom 16.5 x 9.5, 2nd Floor |
| ConstructionWood Frame |
|---|
| BasementWalkout, Concrete, Full, Finished, Walkout |
| Exterior FeaturesBalcony, Deck, Natural Shade, Porch, Shed |
| Exterior Wood | Disability Features |
|---|---|
| Foundation Concrete, Poured Concrete | House Color brown |
| Floors Vinyl, Carpet, Tile, Laminate, Hardwood | Building Certifications |
| Roof Metal, Shingle | HERS Index |
| DirectionsTake Route 105 through Richford on Troy Street, continue on Route 105 headed toward Troy for 4.9 miles, House is on the right, see sign. |
|---|
| Lot DescriptionNo, View, Wooded, Mountain View, Landscaped, Country Setting, View, Wooded, Rural Setting |
| Garage & Parking Detached, Auto Open, Heated, 2 Parking Spaces, Driveway, 6+ Parking Spaces, Parking Spaces 6+, Unpaved |
| Road Frontage 750 | Water Access |
|---|---|
| Suitable UseAgriculture/Produce, Maple Sugar, Land:Woodland, Timber, Woodland | Water Type |
| Driveway Gravel | Water Body |
| Flood Zone No | Zoning residential |
| School District NA | Middle Richford Jr/Sr High School |
|---|---|
| Elementary Richford Elementary School | High Richford Senior High School |
| Heat Fuel Wood Pellets, Electric, Pellet | Excluded |
|---|---|
| Heating/Cool None, Hot Water, Electric, Baseboard, Stove - Pellet | Negotiable |
| Sewer 1000 Gallon, Private, Private | Parcel Access ROW No |
| Water Spring, Private | ROW for Other Parcel |
| Water Heater On Demand, Kerosene | Financing |
| Cable Co | Documents Deed |
| Electric Circuit Breaker(s), 200 Amp | Tax ID 516-162-10503 |

† The remarks published on this webpage originate from Listed By Dianna Benoit-Kittell of KW Vermont- Enosburg via the NNEREN IDX Program and do not represent the views and opinions of Coldwell Banker Hickok & Boardman. Coldwell Banker Hickok & Boardman Realty cannot be held responsible for possible violations of copyright resulting from the posting of any data from the NNEREN IDX Program.

 Back to Search Results
Back to Search Results