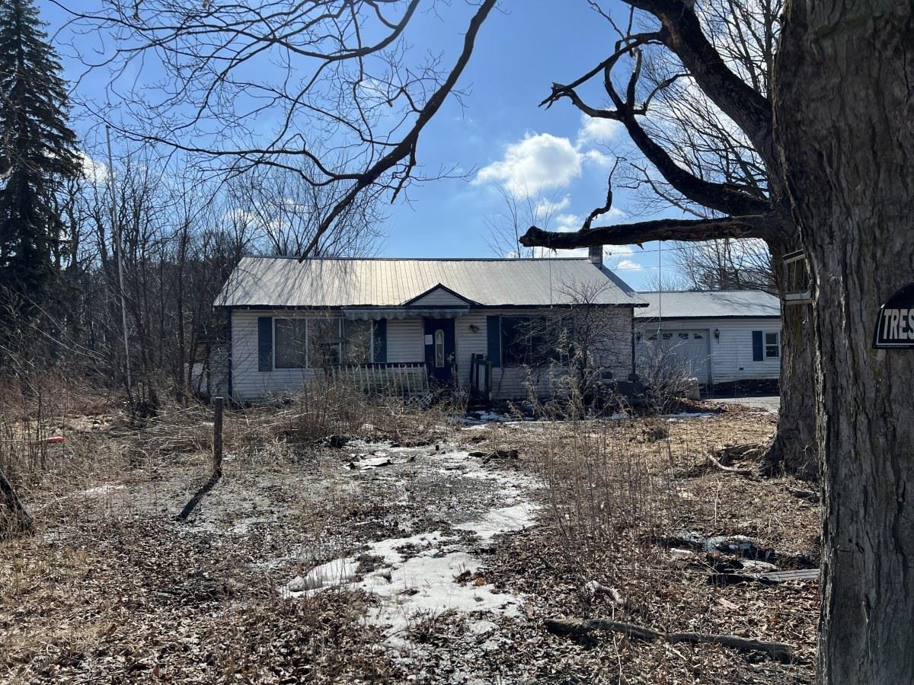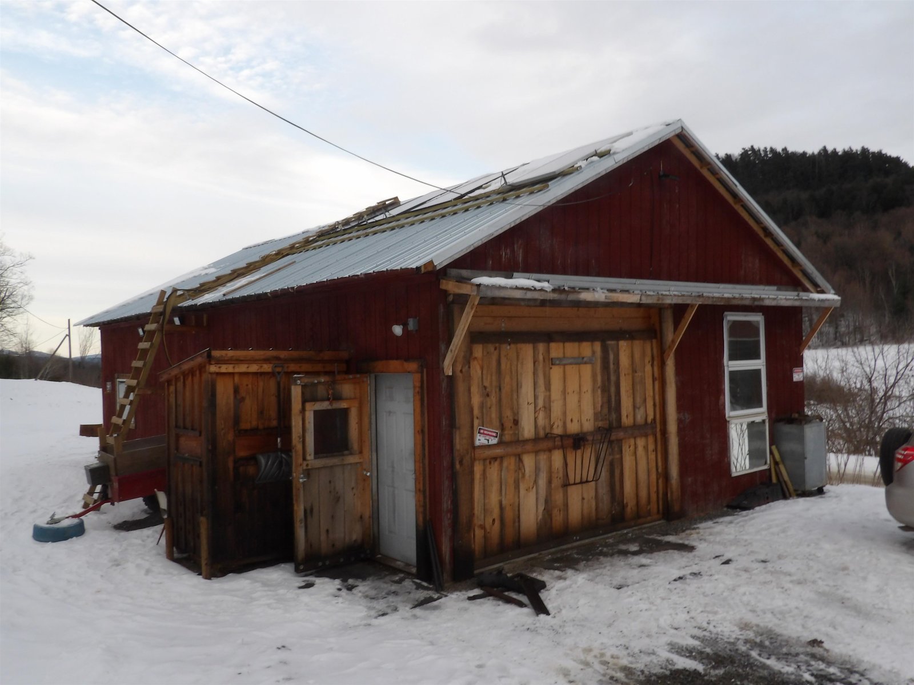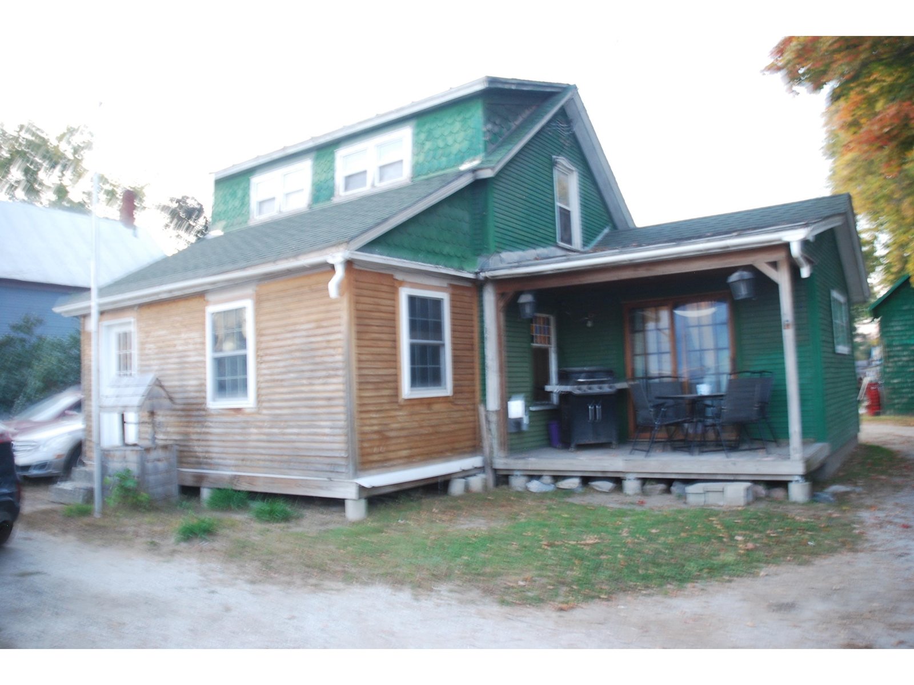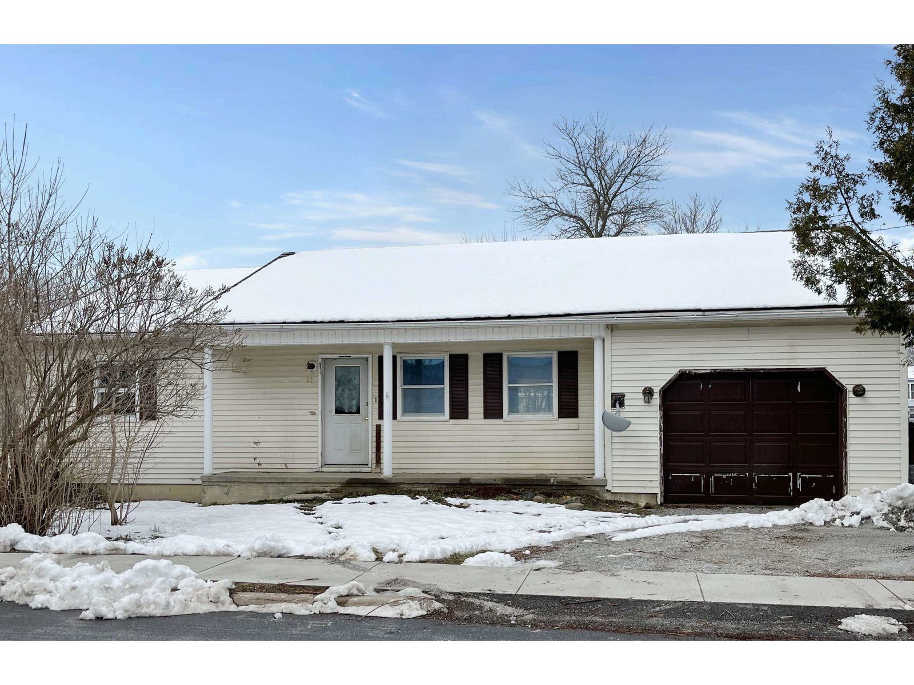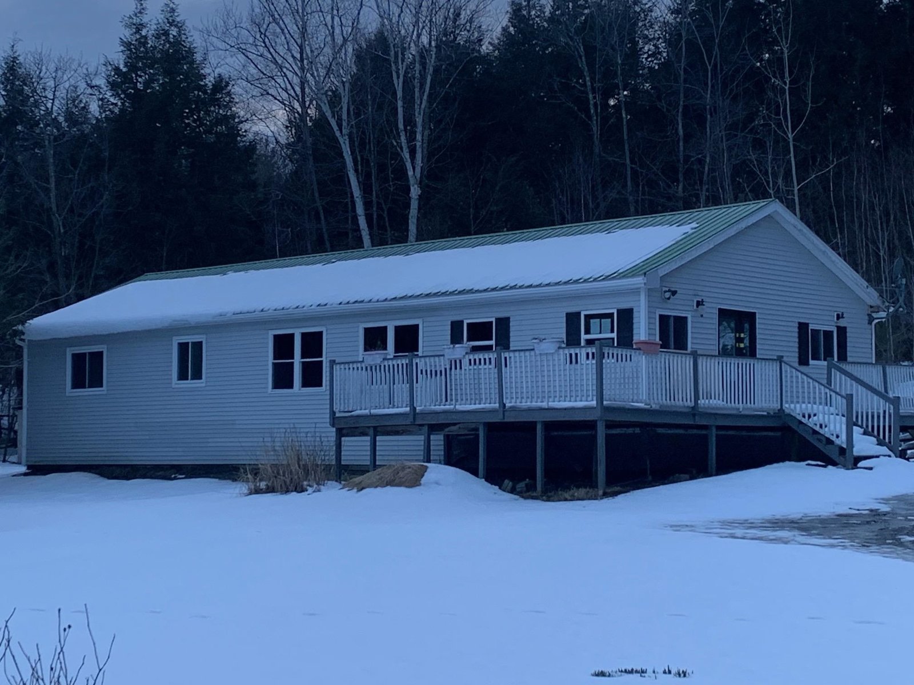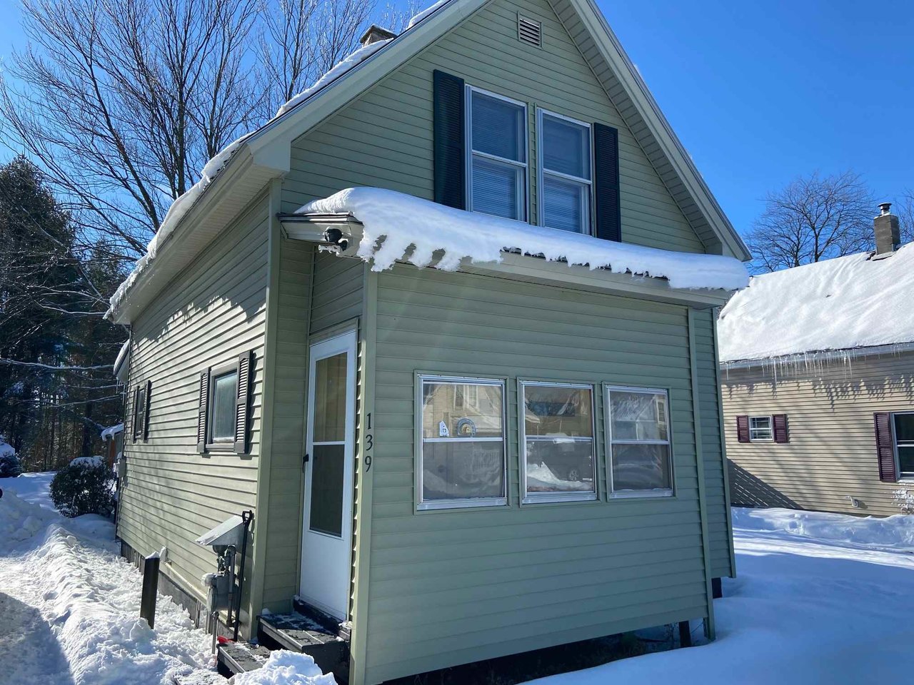Sold Status
$184,000 Sold Price
House Type
2 Beds
2 Baths
996 Sqft
Sold By EXP Realty
Similar Properties for Sale
Request a Showing or More Info

Call: 802-863-1500
Mortgage Provider
Mortgage Calculator
$
$ Taxes
$ Principal & Interest
$
This calculation is based on a rough estimate. Every person's situation is different. Be sure to consult with a mortgage advisor on your specific needs.
Franklin County
WOW will be your first impression walking through the door of this great home. All of the space is well used, offering a large kitchen and living room, 2 generously sized bedrooms, 2 baths, a bright enclosed porch, and a very usable basement. After a long-term tenant left the home, the sellers gave it a makeover, complete with paint, flooring, lighting...everything needed to make it move-in ready for the next family to enjoy. A nice gas stove adorns the living room. The upstairs bedroom has built-in storage that will make you think of a cottage garden. This sweet home is ready for someone just starting out or downsizing. The lot is "the best on the street" according to the seller, has a shed for storage, and has trails to both the school and the local convenience store. Only a short distance to I-89, skiing, a couple of lakes, Burlington, & Montreal. What's the catch? The price...priced well and ready to go in this very busy market, so if you don't act fast, you will lose this great opportunity to own a home for less than most pay for rent! †
Property Location
Property Details
| Sold Price $184,000 | Sold Date Apr 2nd, 2021 | |
|---|---|---|
| List Price $173,139 | Total Rooms 5 | List Date Feb 8th, 2021 |
| MLS# 4846767 | Lot Size 0.200 Acres | Taxes $2,601 |
| Type House | Stories 2 | Road Frontage 51 |
| Bedrooms 2 | Style Farmhouse, Cape | Water Frontage |
| Full Bathrooms 1 | Finished 996 Sqft | Construction No, Existing |
| 3/4 Bathrooms 1 | Above Grade 996 Sqft | Seasonal No |
| Half Bathrooms 0 | Below Grade 0 Sqft | Year Built 1915 |
| 1/4 Bathrooms 0 | Garage Size Car | County Franklin |
| Interior FeaturesBlinds, Ceiling Fan, Dining Area, Fireplace - Gas, Fireplaces - 1, Kitchen/Dining, Laundry Hook-ups, Lead/Stain Glass, Primary BR w/ BA, Natural Light, Natural Woodwork, Storage - Indoor, Laundry - Basement |
|---|
| Equipment & AppliancesWasher, Refrigerator, Dryer, Stove - Electric, Dryer - Gas, CO Detector, Smoke Detector, Stove-Gas, Gas Heat Stove, Stove - Gas |
| Kitchen - Eat-in 1st Floor | Living Room 1st Floor | Primary Bedroom 2nd Floor |
|---|---|---|
| Bedroom 2nd Floor | Porch 1st Floor |
| ConstructionWood Frame |
|---|
| BasementWalk-up, Unfinished, Concrete, Sump Pump, Interior Stairs, Full, Unfinished, Interior Access |
| Exterior FeaturesDeck, Porch - Enclosed, Shed, Windows - Double Pane |
| Exterior Vinyl, Vinyl Siding | Disability Features Kitchen w/5 ft Diameter, Bathrm w/tub, 1st Flr Low-Pile Carpet, Bathrm w/step-in Shower, Hard Surface Flooring, Kitchen w/5 Ft. Diameter, Low Pile Carpet |
|---|---|
| Foundation Concrete, Poured Concrete | House Color |
| Floors Vinyl, Carpet, Laminate | Building Certifications |
| Roof Metal | HERS Index |
| DirectionsFrom St Albans, Take Route 105 (East) into Sheldon. School Street will be a right-hand turn just before the elementary school. House is on left, see sign. |
|---|
| Lot Description, Walking Trails, Level, Country Setting |
| Garage & Parking , , Driveway, Off Street, On-Site |
| Road Frontage 51 | Water Access |
|---|---|
| Suitable Use | Water Type |
| Driveway Gravel | Water Body |
| Flood Zone No | Zoning Village |
| School District NA | Middle Sheldon Elementary School |
|---|---|
| Elementary Sheldon Elementary School | High Choice |
| Heat Fuel Gas-Natural | Excluded |
|---|---|
| Heating/Cool None | Negotiable |
| Sewer Public | Parcel Access ROW |
| Water Public | ROW for Other Parcel |
| Water Heater Owned, Gas-Natural | Financing |
| Cable Co | Documents |
| Electric Circuit Breaker(s) | Tax ID 585-184-10491 |

† The remarks published on this webpage originate from Listed By Kristine Stell of via the NNEREN IDX Program and do not represent the views and opinions of Coldwell Banker Hickok & Boardman. Coldwell Banker Hickok & Boardman Realty cannot be held responsible for possible violations of copyright resulting from the posting of any data from the NNEREN IDX Program.

 Back to Search Results
Back to Search Results