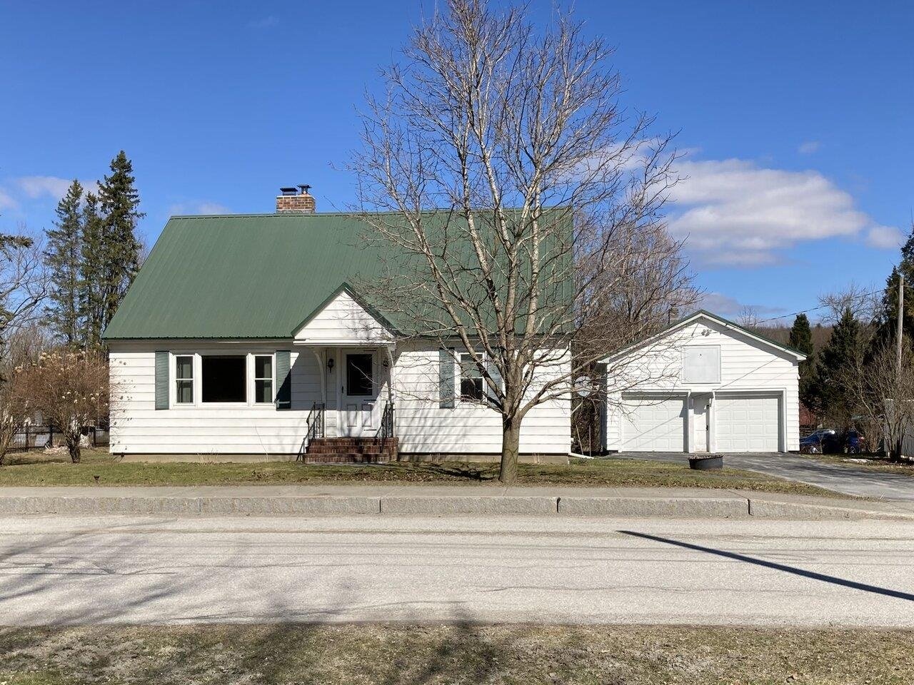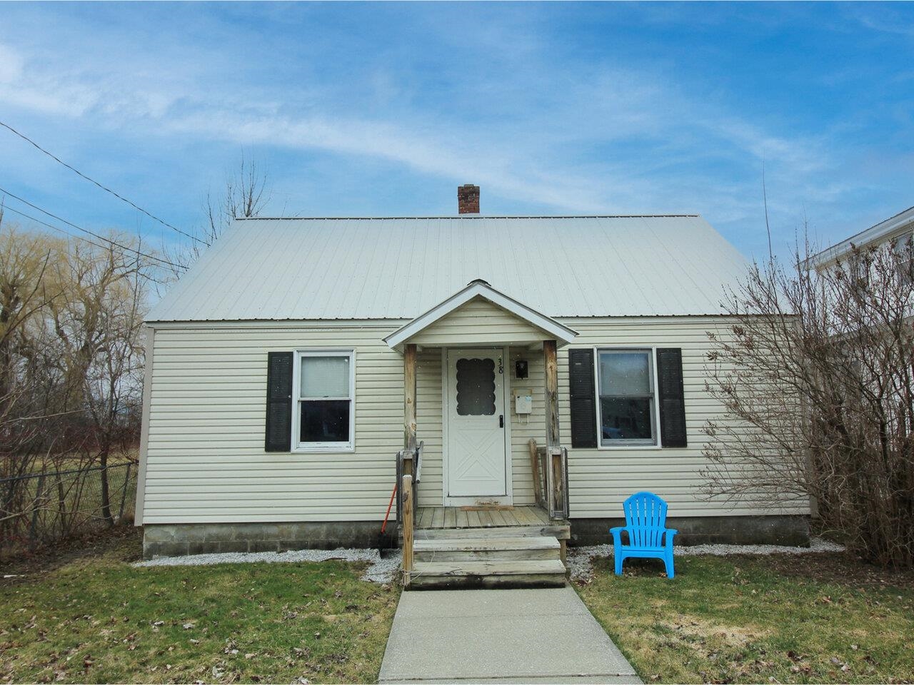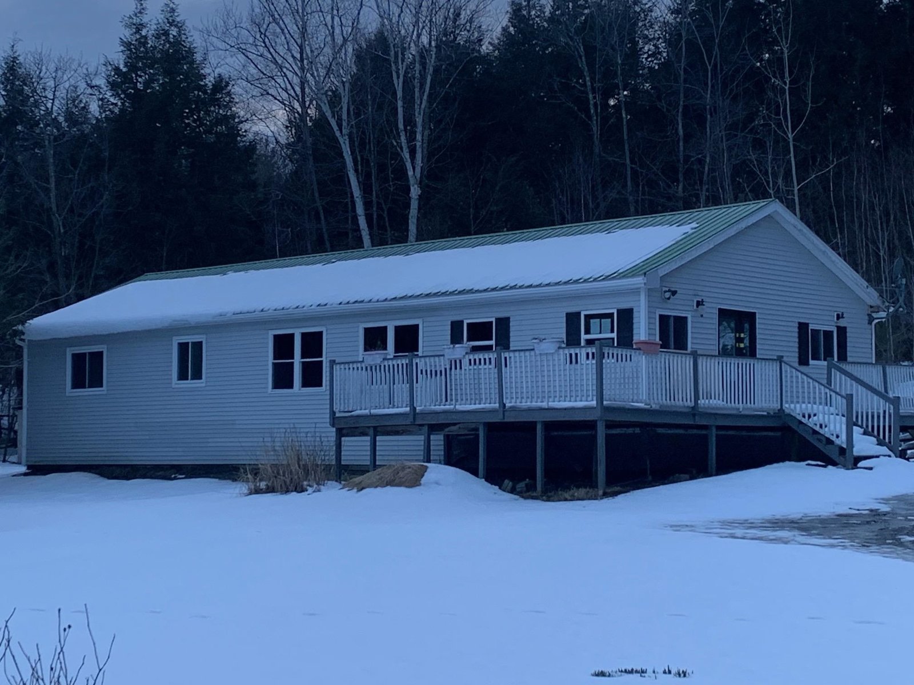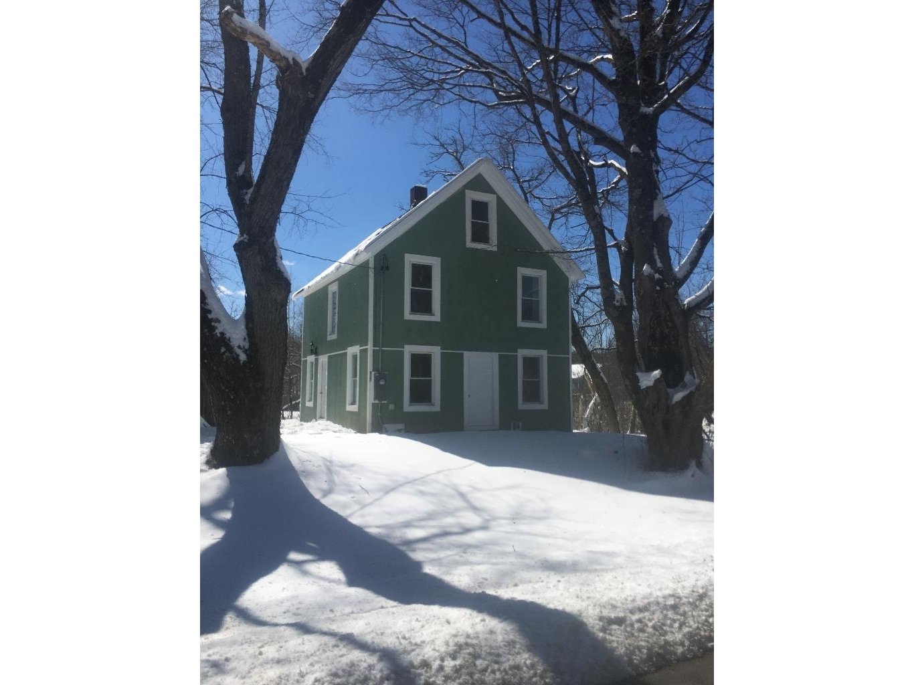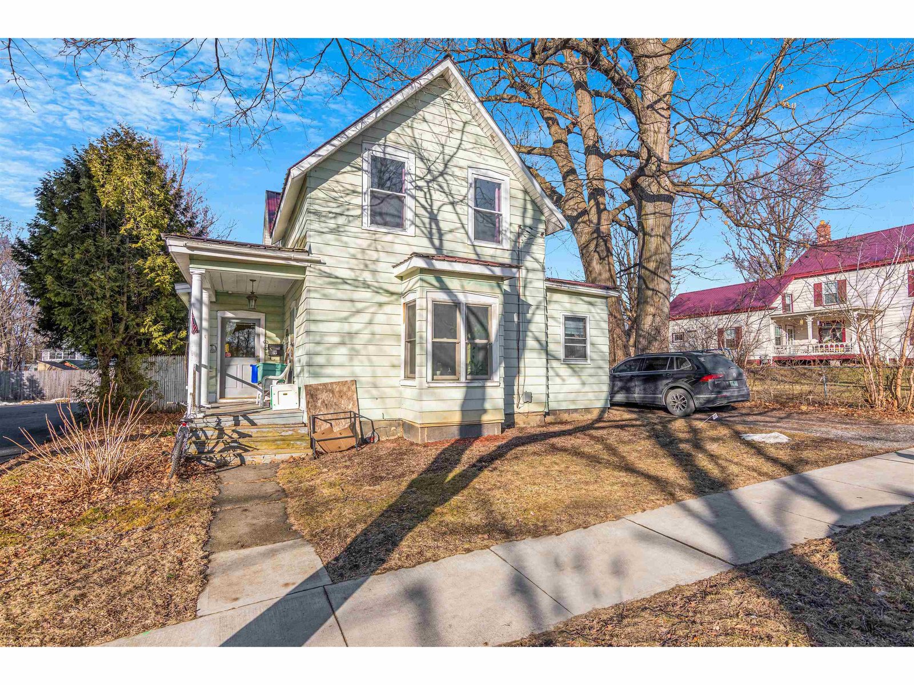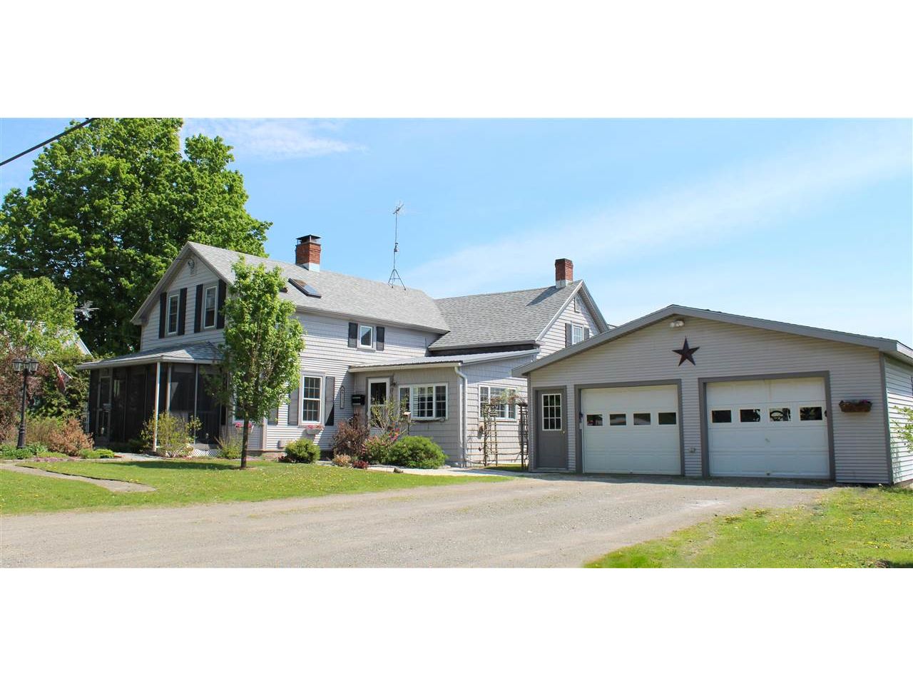Sold Status
$210,000 Sold Price
House Type
4 Beds
1 Baths
1,900 Sqft
Sold By Blue Slate Realty
Similar Properties for Sale
Request a Showing or More Info

Call: 802-863-1500
Mortgage Provider
Mortgage Calculator
$
$ Taxes
$ Principal & Interest
$
This calculation is based on a rough estimate. Every person's situation is different. Be sure to consult with a mortgage advisor on your specific needs.
Franklin County
Impressive vintage farmhouse that has been completely remodeled. Original woodwork and attention to detail are the forefront of this 4-bedroom home. Foyer, sitting room & living area with hardwood floors and stunning fireplace. Custom kitchen with double oven, appliance garage, walk-in pantry, tiled backsplash, crown molding and chair rail. Large dining area offers access to the private deck with stunning views. Full bath, laundry room and four-season porch complete the inside of this gem. Enjoy the beautiful sunrise while overlooking the stunning mountain & river views. Fire pit, solar energy, stonewalls and mature landscaping with fruit/berries. Far too many features to list. Call for showing! †
Property Location
Property Details
| Sold Price $210,000 | Sold Date Sep 20th, 2018 | |
|---|---|---|
| List Price $205,000 | Total Rooms 13 | List Date May 25th, 2018 |
| MLS# 4695778 | Lot Size 0.500 Acres | Taxes $2,764 |
| Type House | Stories 2 | Road Frontage 100 |
| Bedrooms 4 | Style Farmhouse | Water Frontage |
| Full Bathrooms 1 | Finished 1,900 Sqft | Construction No, Existing |
| 3/4 Bathrooms 0 | Above Grade 1,900 Sqft | Seasonal No |
| Half Bathrooms 0 | Below Grade 0 Sqft | Year Built 1850 |
| 1/4 Bathrooms 0 | Garage Size 2 Car | County Franklin |
| Interior FeaturesCeiling Fan, Dining Area, Fireplaces - 1, Kitchen/Dining, Natural Light, Natural Woodwork, Walk-in Pantry, Laundry - 1st Floor |
|---|
| Equipment & AppliancesMicrowave, Range-Gas, Exhaust Hood, Dryer, Refrigerator, Double Oven, Dishwasher, Washer, Smoke Detector, Smoke Detector, Stove-Pellet, Pellet Stove |
| Kitchen 18.5x13, 1st Floor | Dining Room 17x10, 1st Floor | Living Room 20x16, 1st Floor |
|---|---|---|
| Porch 14.5x11.5, 1st Floor | Other 15x12, 1st Floor | Foyer 8.5x7, 1st Floor |
| Porch 15.5x5.5, 1st Floor | Laundry Room 5.5x4.5, 1st Floor | Bath - Full 7.5x6, 1st Floor |
| Bedroom 14x12, 2nd Floor | Bedroom 11x7, 2nd Floor | Bedroom 14x11, 2nd Floor |
| Bedroom 10.5x8, 2nd Floor |
| ConstructionWood Frame |
|---|
| BasementInterior, Interior Stairs |
| Exterior FeaturesDeck, Garden Space, Other - See Remarks, Patio, Porch - Screened |
| Exterior Vinyl Siding | Disability Features 1st Floor Full Bathrm, 1st Floor Hrd Surfce Flr, 1st Floor Laundry |
|---|---|
| Foundation Stone, Concrete | House Color Grey |
| Floors Vinyl, Carpet, Hardwood | Building Certifications |
| Roof Metal, Shingle | HERS Index |
| DirectionsFrom I-89 exit 19, right on Route 104, continue to Route 105, right on Pond Rd, continue on Sheldon Woods Rd, right on Main St, property will be on your left, look for sign. |
|---|
| Lot Description, Mountain View, River, Rural Setting, Village, Suburban, Village |
| Garage & Parking Attached, Auto Open, Direct Entry |
| Road Frontage 100 | Water Access |
|---|---|
| Suitable Use | Water Type |
| Driveway Gravel | Water Body |
| Flood Zone Unknown | Zoning Residential |
| School District NA | Middle Sheldon Elementary School |
|---|---|
| Elementary Sheldon Elementary School | High Choice |
| Heat Fuel Wood Pellets, Gas-LP/Bottle, Solar, Pellet | Excluded |
|---|---|
| Heating/Cool Central Air, Hot Air | Negotiable |
| Sewer Septic, Septic | Parcel Access ROW |
| Water Public | ROW for Other Parcel |
| Water Heater Electric, Tank | Financing |
| Cable Co | Documents Deed, Property Disclosure |
| Electric Circuit Breaker(s) | Tax ID 585-184-10720 |

† The remarks published on this webpage originate from Listed By Stacie M. Callan of CENTURY 21 MRC via the NNEREN IDX Program and do not represent the views and opinions of Coldwell Banker Hickok & Boardman. Coldwell Banker Hickok & Boardman Realty cannot be held responsible for possible violations of copyright resulting from the posting of any data from the NNEREN IDX Program.

 Back to Search Results
Back to Search Results