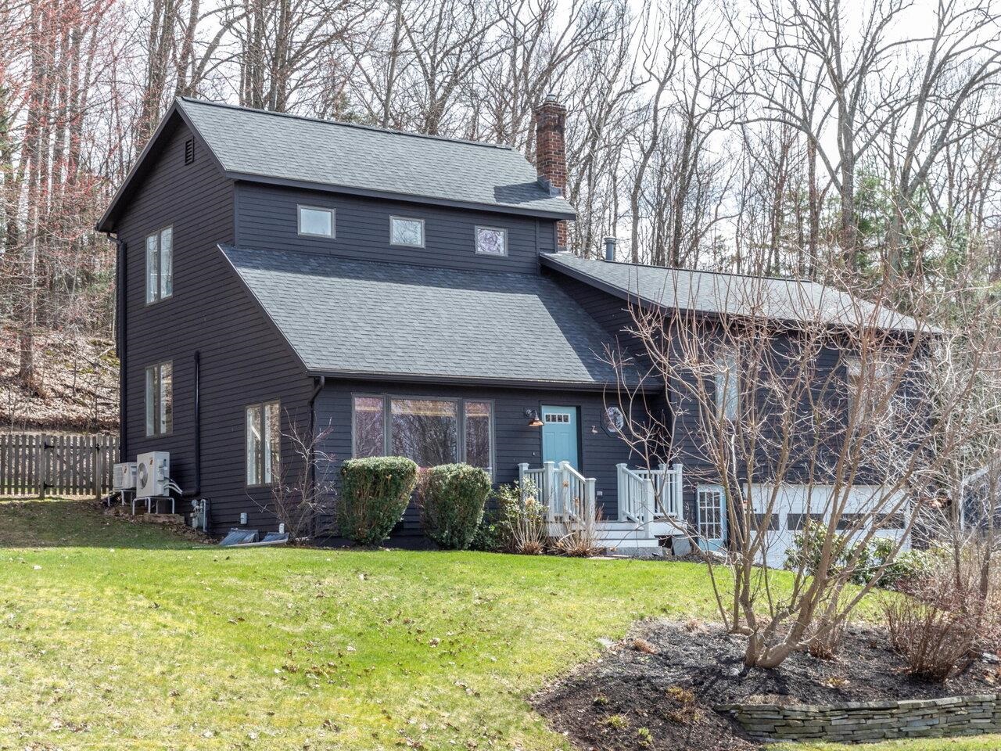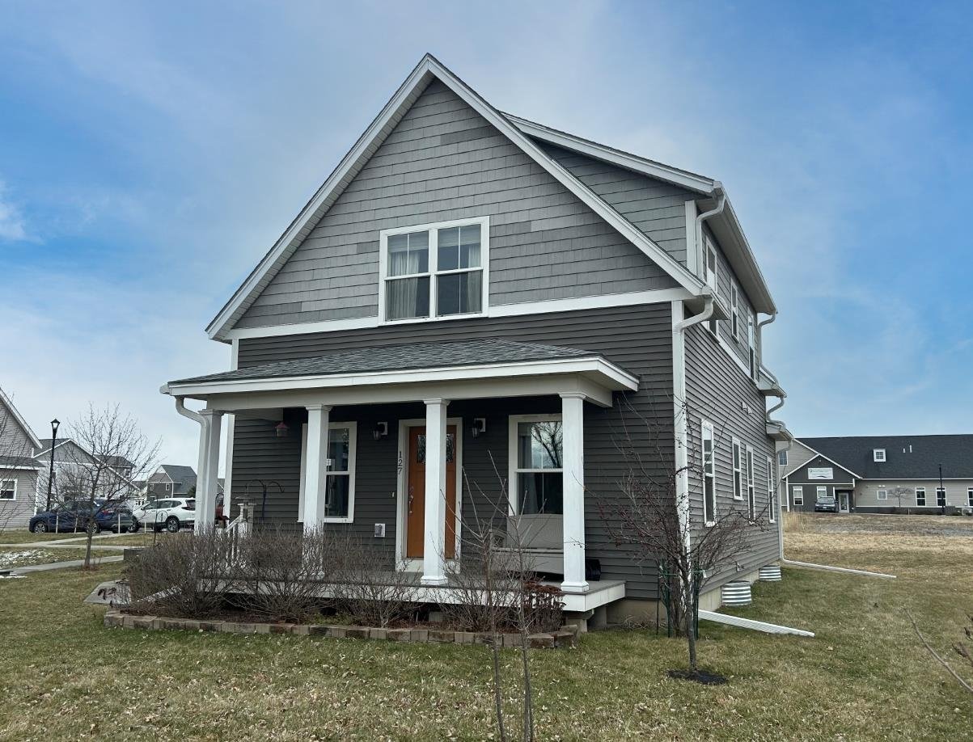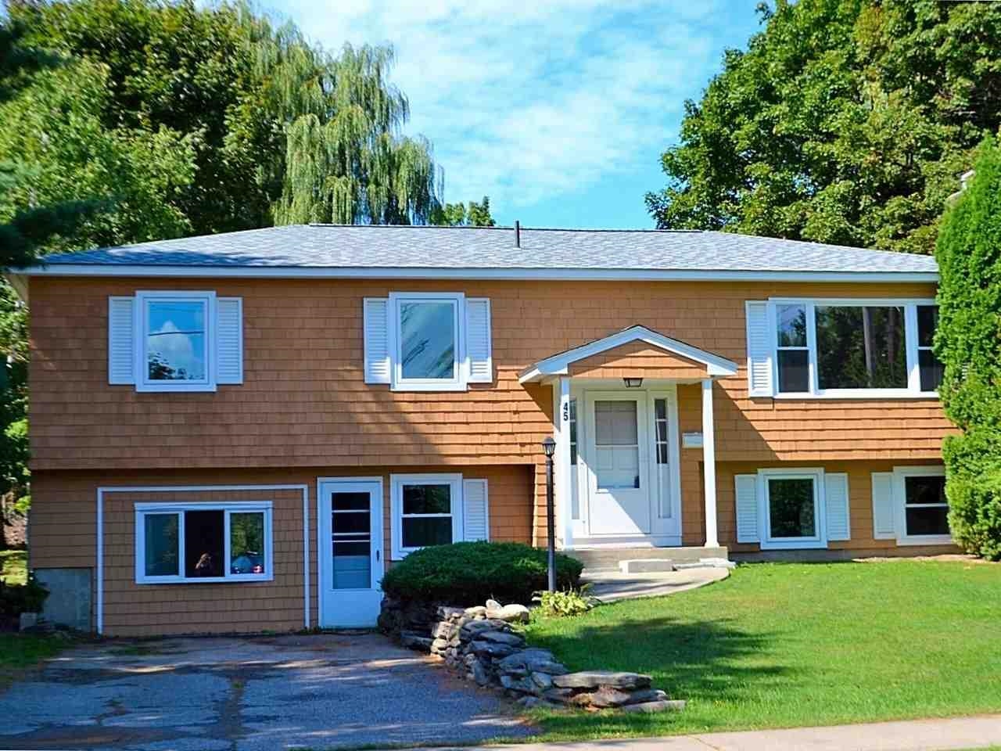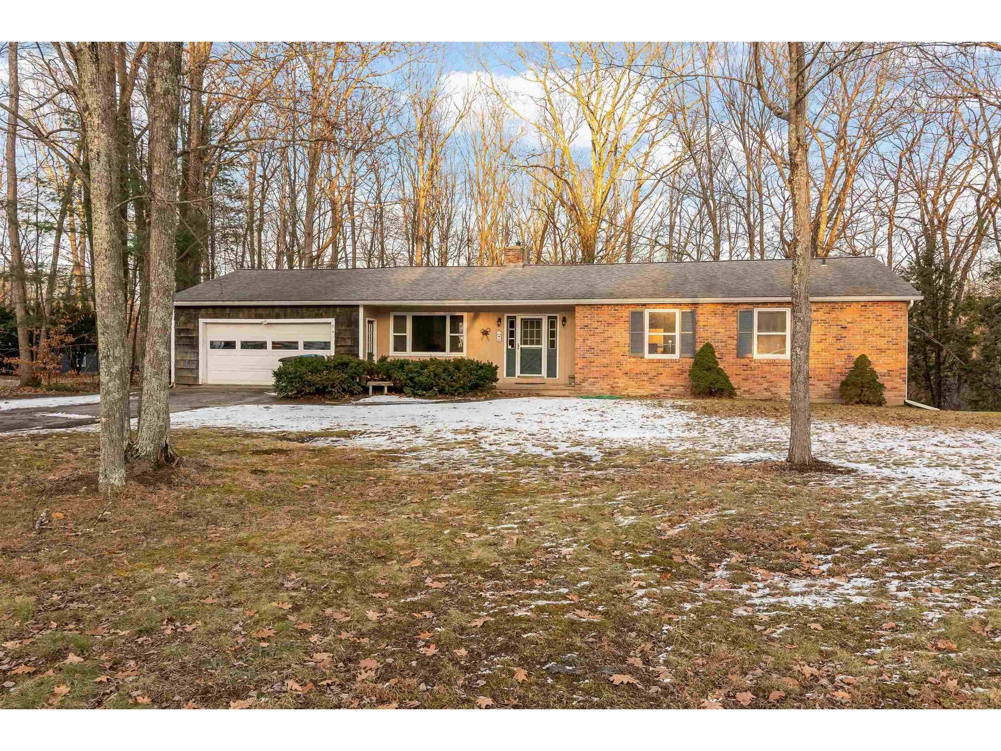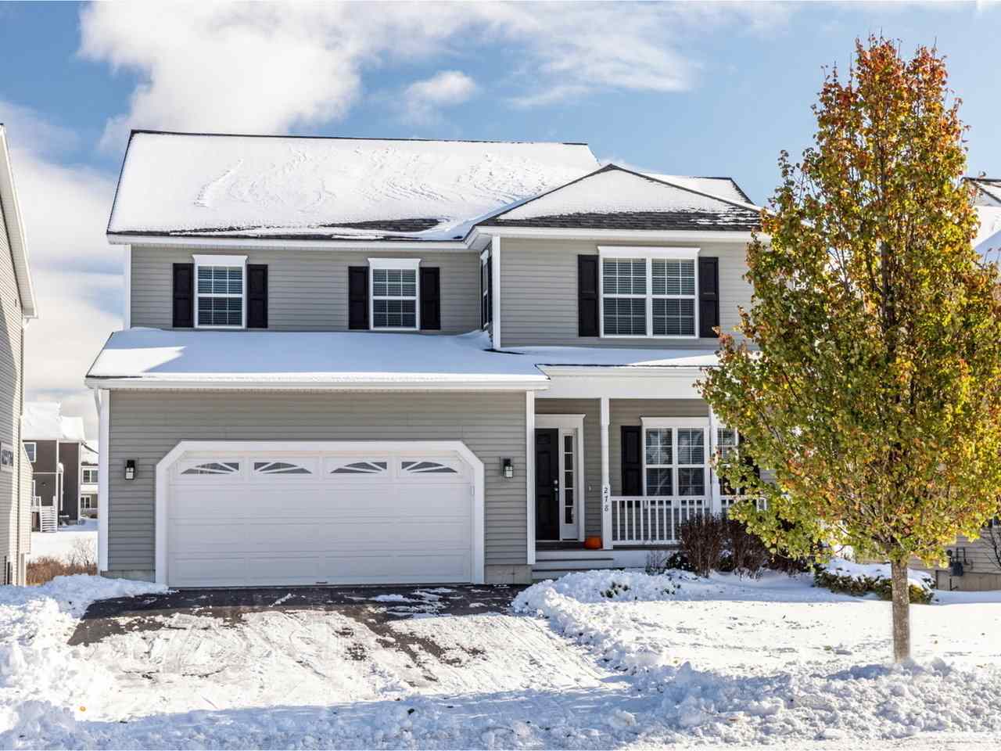278 Braeburn Street South Burlington, Vermont 05403 MLS# 4784589
 Back to Search Results
Next Property
Back to Search Results
Next Property
Sold Status
$480,000 Sold Price
House Type
4 Beds
4 Baths
3,242 Sqft
Sold By Four Seasons Sotheby's Int'l Realty
Similar Properties for Sale
Request a Showing or More Info
Mortgage Provider
Mortgage Calculator
$
$ Taxes
$ Principal & Interest
$
This calculation is based on a rough estimate. Every person's situation is different. Be sure to consult with a mortgage advisor on your specific needs.
South Burlington
This desirable Cider Mill Carriage home offers a clean, spacious look with two stories plus a finished basement with a bathroom, bedroom and workout/living room. The front hall has an office/den space and a living room with plenty of natural light, including amenities such as a gas fireplace and central a/c. Overlooking the living room is the extensive dining area and granite top kitchen to the left. The upstairs includes a total of three bedrooms with abundant closet space, a laundry room and the master suite. The master suite offers open floor space, an ample walk-in closet and a luxurious full bathroom. Situated in a convenient location, you can explore the bike paths, the mill market right down the road and all of what South Burlington and Burlington has to offer!
Property Location
Property Details
| Sold Price $480,000 | Sold Date Dec 31st, 2019 | |
|---|---|---|
| List Price $485,500 | Total Rooms 9 | List Date Nov 7th, 2019 |
| MLS# 4784589 | Lot Size Acres | Taxes $9,357 |
| Type House | Stories 2 | Road Frontage |
| Bedrooms 4 | Style Carriage | Water Frontage |
| Full Bathrooms 2 | Finished 3,242 Sqft | Construction No, Existing |
| 3/4 Bathrooms 1 | Above Grade 2,472 Sqft | Seasonal No |
| Half Bathrooms 1 | Below Grade 770 Sqft | Year Built 2012 |
| 1/4 Bathrooms 0 | Garage Size 2 Car | County Chittenden |
| Interior FeaturesCeiling Fan, Fireplace - Gas, Kitchen Island, Primary BR w/ BA, Walk-in Closet, Laundry - 2nd Floor |
|---|
| Equipment & AppliancesRange-Gas, Refrigerator, Microwave, Washer, Dryer, Mini Split |
| Kitchen 25' x 12', 1st Floor | Living Room 7'8" x 15'7", 1st Floor | Office/Study 10'6" x 12', 1st Floor |
|---|---|---|
| Exercise Room 17'2" x 15'7", Basement | Bedroom 11' x 15'8", Basement | Primary Bedroom 18' x 12'8", 2nd Floor |
| Bedroom 11' x 9', 2nd Floor | Bedroom 14'2" x 12'8", 2nd Floor |
| ConstructionWood Frame |
|---|
| BasementInterior, Partially Finished |
| Exterior FeaturesDeck |
| Exterior Vinyl | Disability Features |
|---|---|
| Foundation Concrete | House Color Gray |
| Floors Carpet, Tile, Wood | Building Certifications |
| Roof Shingle | HERS Index |
| DirectionsFrom Burlington, South on Dorset Street, left on Cider Mill. Take First right onto Braeburn Street and follow around to #278 on your right. |
|---|
| Lot Description, Trail/Near Trail, Walking Trails, Mountain View, Level |
| Garage & Parking Attached, |
| Road Frontage | Water Access |
|---|---|
| Suitable Use | Water Type |
| Driveway Paved | Water Body |
| Flood Zone Unknown | Zoning Residential |
| School District South Burlington Sch Distict | Middle Frederick H. Tuttle Middle Sch |
|---|---|
| Elementary Orchard Elementary School | High South Burlington High School |
| Heat Fuel Electric, Gas-Natural | Excluded |
|---|---|
| Heating/Cool Multi Zone, Baseboard, Wall Units | Negotiable |
| Sewer Public | Parcel Access ROW |
| Water Public | ROW for Other Parcel |
| Water Heater Rented | Financing |
| Cable Co Comcast | Documents Association Docs |
| Electric Circuit Breaker(s), 220 Plug | Tax ID 600-188-17459 |



