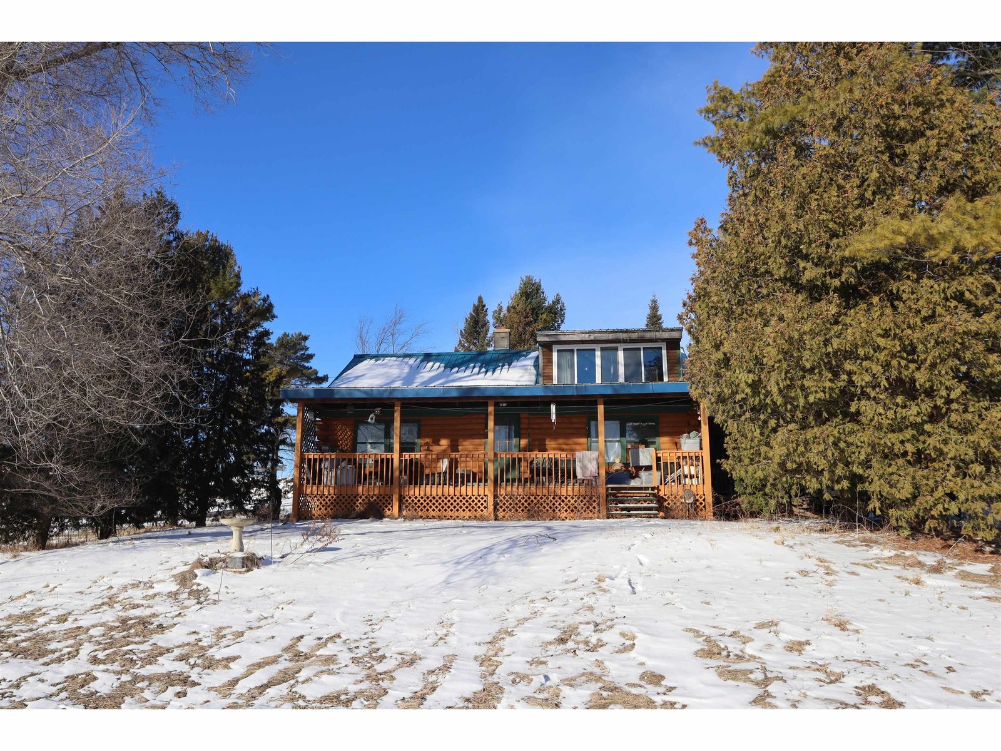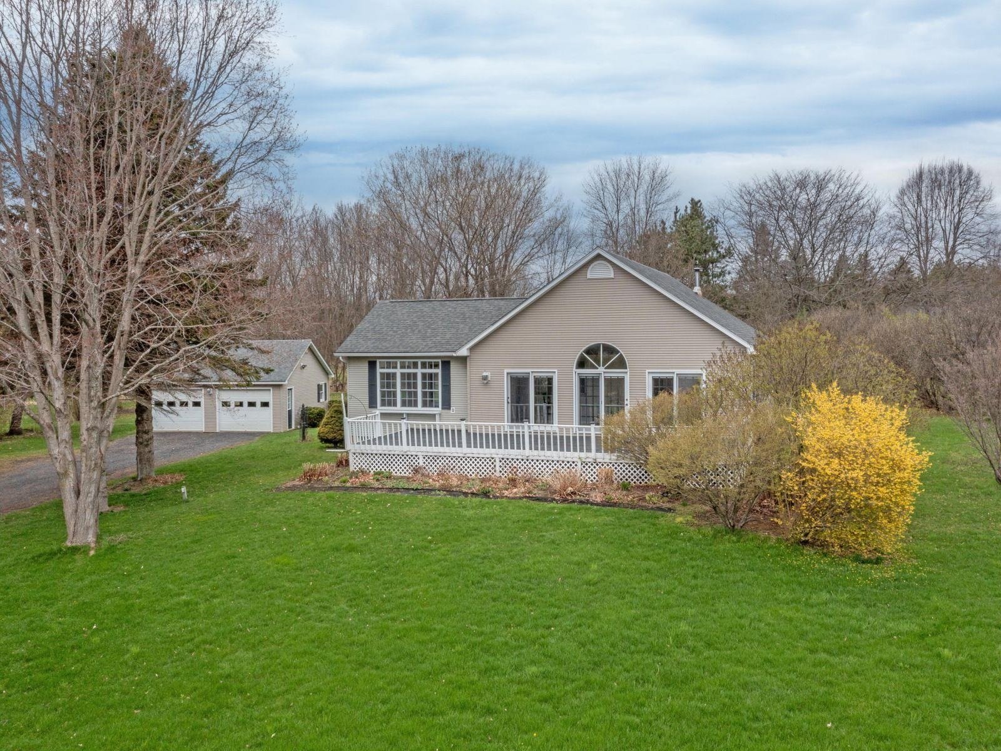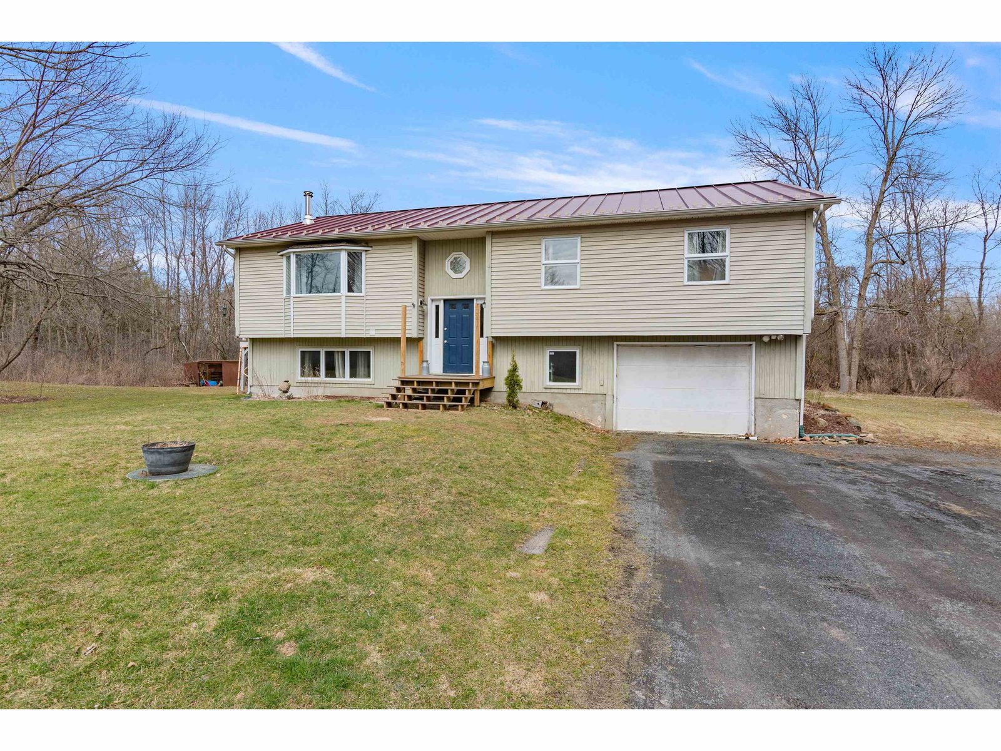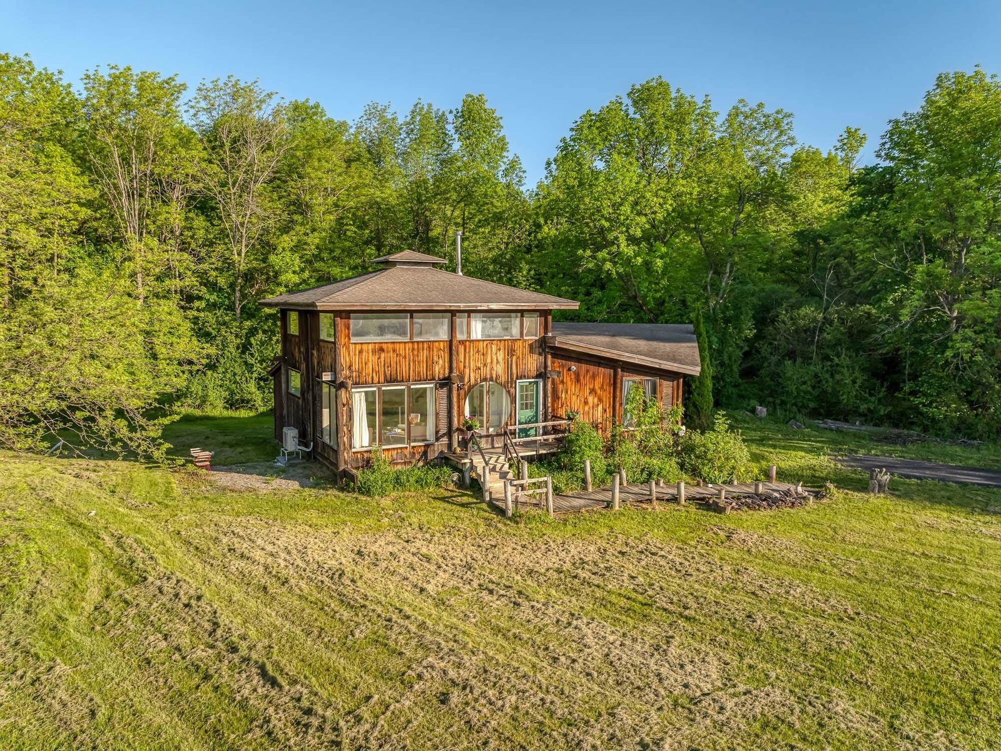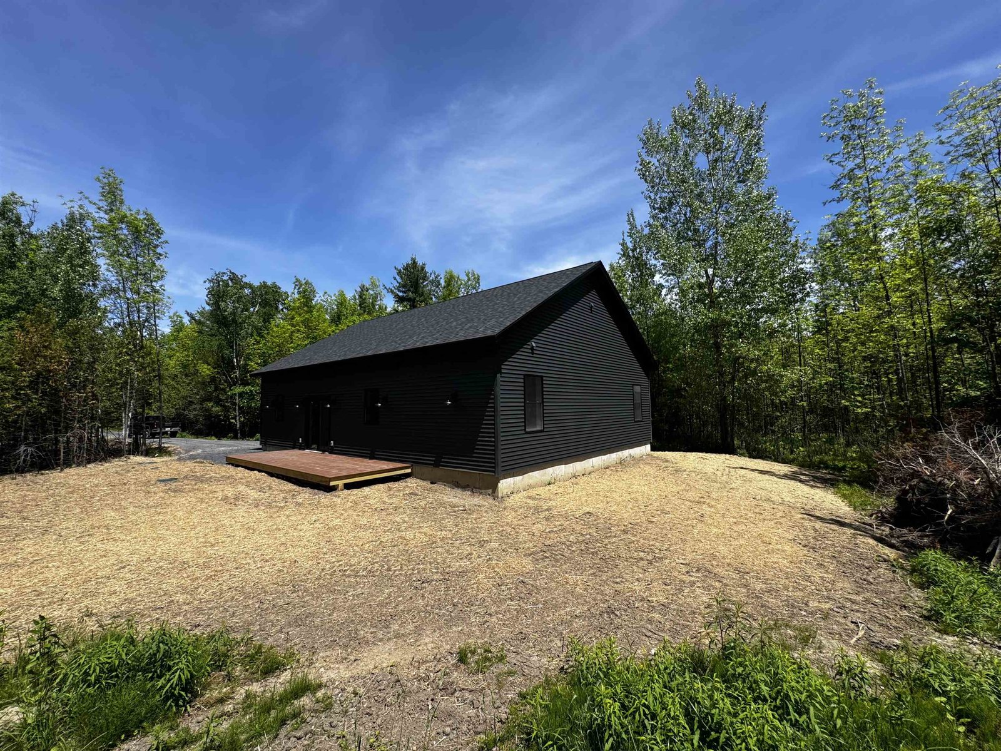Sold Status
$450,000 Sold Price
House Type
3 Beds
2 Baths
1,903 Sqft
Sold By
Similar Properties for Sale
Request a Showing or More Info

Call: 802-863-1500
Mortgage Provider
Mortgage Calculator
$
$ Taxes
$ Principal & Interest
$
This calculation is based on a rough estimate. Every person's situation is different. Be sure to consult with a mortgage advisor on your specific needs.
Grand Isle County
Exceptional Updated Lakefront Home with gradual sloping lawn to 100FT of direct westerly frontage and lovely sunset views just 20 minutes from Burlington. This home features a brand new updated kitchen with Granite counter tops, Tile Back Spalsh, Hickory Cabinets, Breakfast Bar and Tile floors. The kitchen opens to living area with Mahogany Floors,and Cast Iron woodstove with wall of windows adjacent to massive wrap-around Lake side deck. Other features include 12x30 Ft Three Season Porch overlooking the lake, 2 car detached Garage, and private Boat Ramp. †
Property Location
Property Details
| Sold Price $450,000 | Sold Date Aug 8th, 2012 | |
|---|---|---|
| List Price $475,000 | Total Rooms 5 | List Date Dec 6th, 2011 |
| MLS# 4114603 | Lot Size 0.770 Acres | Taxes $5,744 |
| Type House | Stories 1 | Road Frontage 90 |
| Bedrooms 3 | Style Bungalow, Walkout Lower Level | Water Frontage 100 |
| Full Bathrooms 2 | Finished 1,903 Sqft | Construction Existing |
| 3/4 Bathrooms 0 | Above Grade 1,167 Sqft | Seasonal No |
| Half Bathrooms 0 | Below Grade 736 Sqft | Year Built 1970 |
| 1/4 Bathrooms | Garage Size 2 Car | County Grand Isle |
| Interior FeaturesBlinds, Cable, Cable Internet, Ceiling Fan, Den/Office, Family Room, Kitchen/Dining, Living Room, Primary BR with BA, Wood Stove |
|---|
| Equipment & AppliancesCook Top-Gas, Dishwasher, Range-Gas, Refrigerator |
| Primary Bedroom 11.5x22.5 Basement | 2nd Bedroom 11x9.5 1st Floor | 3rd Bedroom 11.5x9.5 1st Floor |
|---|---|---|
| Living Room 12x24 1st Floor | Kitchen 11.5x15.5 1st Floor | Family Room 12x11.5 1st Floor |
| Utility Room 7x10 Basement | Full Bath 1st Floor |
| ConstructionExisting |
|---|
| BasementFinished, Full, Interior Stairs, Storage Space, Walk Out |
| Exterior FeaturesDeck, Patio, Porch-Enclosed |
| Exterior Clapboard | Disability Features |
|---|---|
| Foundation Concrete | House Color Red |
| Floors Carpet,Ceramic Tile,Hardwood | Building Certifications |
| Roof Shingle-Asphalt | HERS Index |
| Directions1-89 to exit 17 to RT 2 West, Rt on Wally's PT. just after Macgregor's Pharmacy, Straight on Heron Ridge, Bear Left on Bay View, property on the Right. |
|---|
| Lot DescriptionCountry Setting, Mountain View, Water View, Waterfront |
| Garage & Parking 2 Parking Spaces, Detached |
| Road Frontage 90 | Water Access Owned |
|---|---|
| Suitable UseNot Applicable | Water Type Lake |
| Driveway Concrete | Water Body Lake Champlain |
| Flood Zone Unknown | Zoning Shore;ine Res |
| School District NA | Middle Folsom Ed. and Community Ctr |
|---|---|
| Elementary Folsom Comm Ctr | High Choice |
| Heat Fuel Gas-LP/Bottle | Excluded |
|---|---|
| Heating/Cool Baseboard, Hot Water, Multi Zone | Negotiable Dryer, Washer |
| Sewer 1000 Gallon, Leach Field, Mound, Septic | Parcel Access ROW |
| Water Public | ROW for Other Parcel |
| Water Heater Gas-Lp/Bottle, Owned | Financing Cash Only, Conventional |
| Cable Co Comcast | Documents Deed, Property Disclosure |
| Electric 100 Amp | Tax ID 60318910017 |

† The remarks published on this webpage originate from Listed By Franz Rosenberger of Coldwell Banker Islands Realty via the NNEREN IDX Program and do not represent the views and opinions of Coldwell Banker Hickok & Boardman. Coldwell Banker Hickok & Boardman Realty cannot be held responsible for possible violations of copyright resulting from the posting of any data from the NNEREN IDX Program.

 Back to Search Results
Back to Search Results