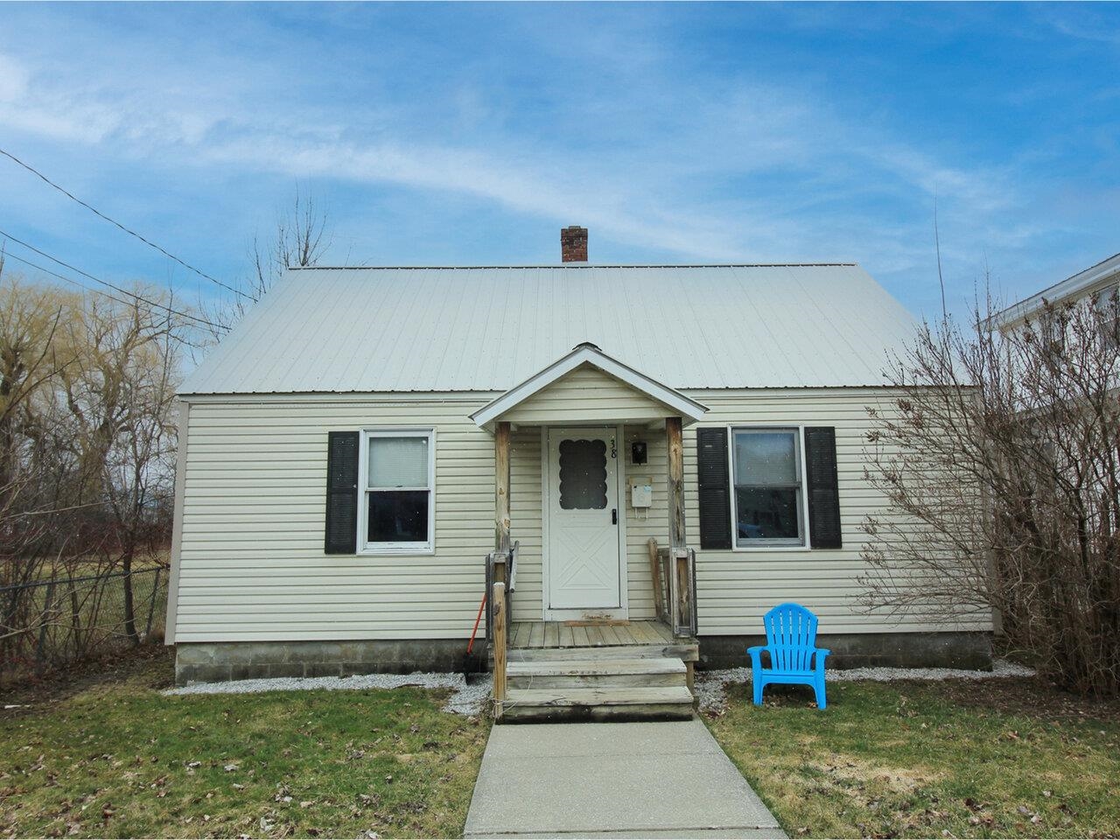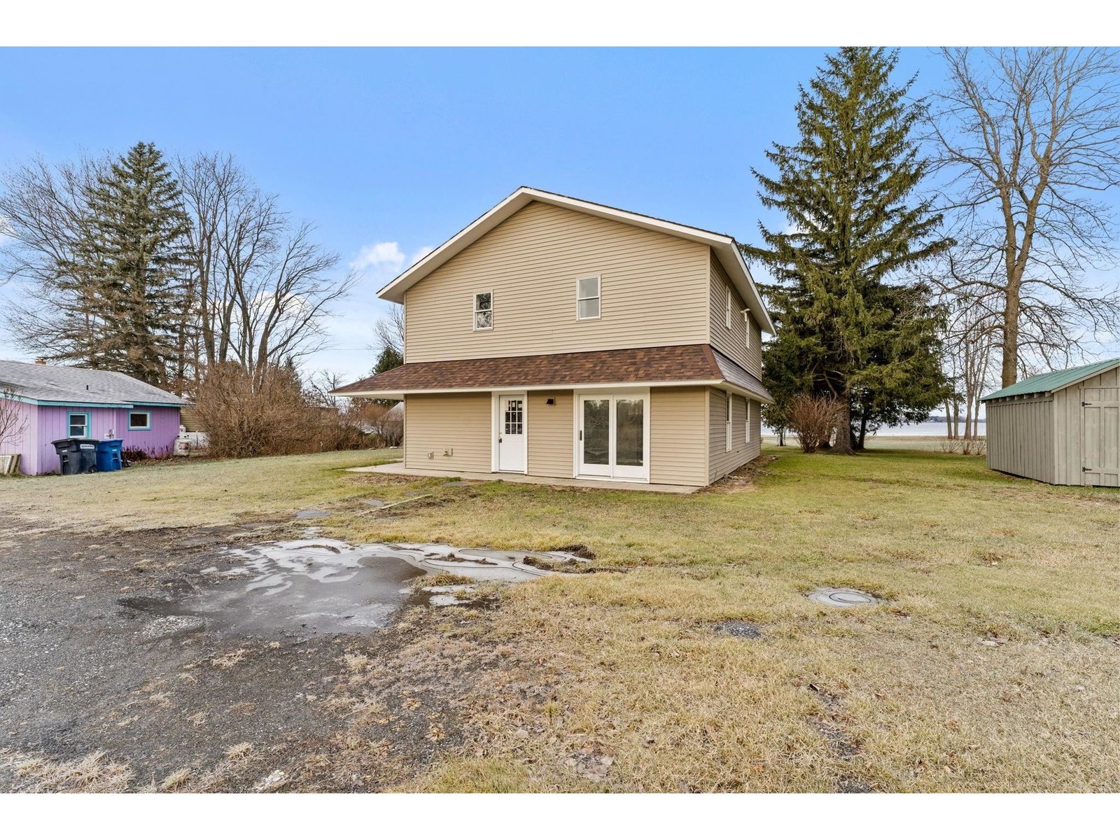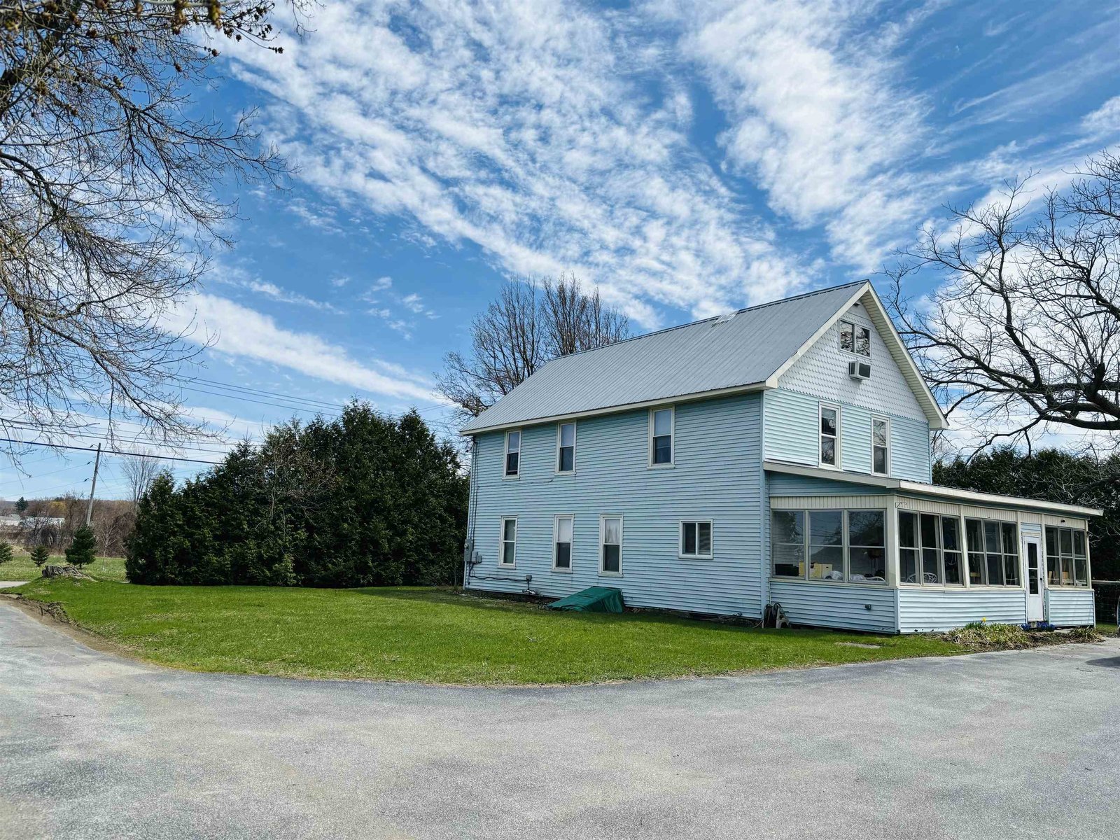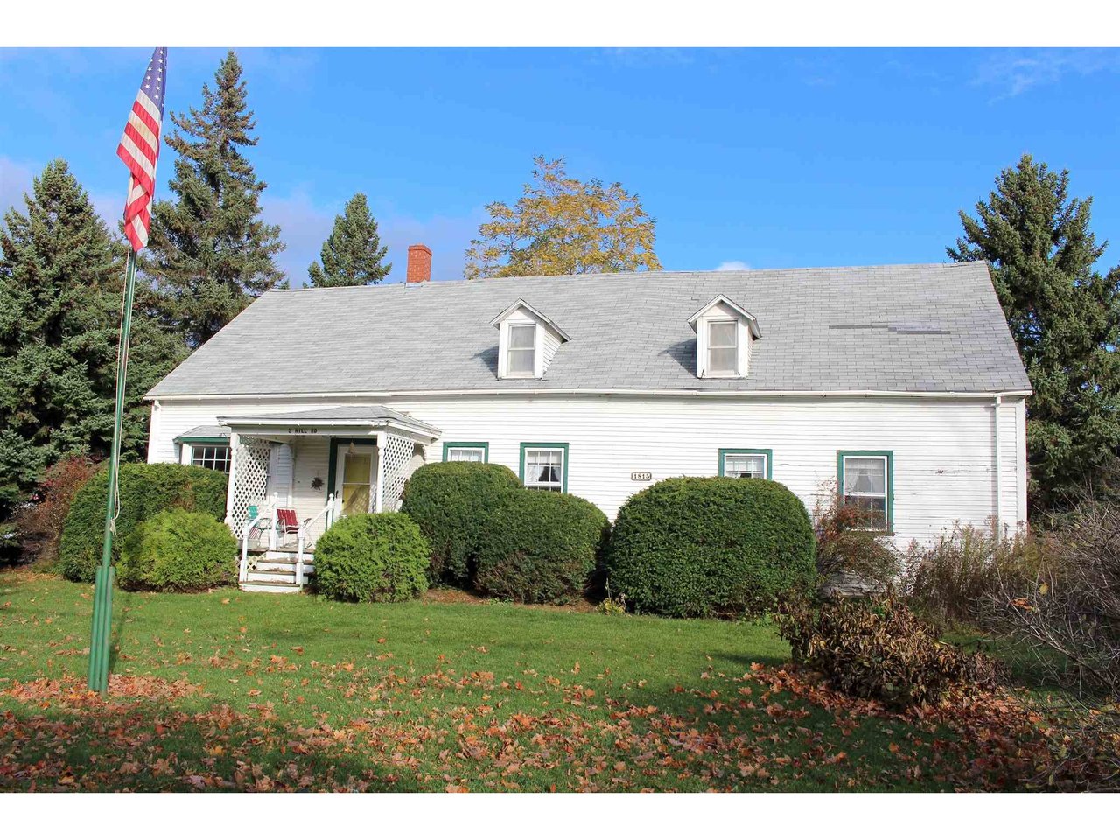Sold Status
$200,000 Sold Price
House Type
6 Beds
1 Baths
1,652 Sqft
Sold By Coldwell Banker Islands Realty
Similar Properties for Sale
Request a Showing or More Info

Call: 802-863-1500
Mortgage Provider
Mortgage Calculator
$
$ Taxes
$ Principal & Interest
$
This calculation is based on a rough estimate. Every person's situation is different. Be sure to consult with a mortgage advisor on your specific needs.
Grand Isle County
Bring your vision to this 1815 Cape style home. This home is tucked away on 0.5 acres in the center of South Hero Village. The dwelling is in need of TLC/renovations and has many possibilities from residential or potential commercial use. Inside features 1652 sq ft with 11 spacious rooms (6 bedrooms, 1 bath) giving you plenty of space to create your dream home or project. The possibilities are endless! The corner lot is located in a great, highly trafficked location with eateries and shops within walking distance and Burlington is just an easy 20 minute drive away. †
Property Location
Property Details
| Sold Price $200,000 | Sold Date Dec 18th, 2020 | |
|---|---|---|
| List Price $229,900 | Total Rooms 11 | List Date Oct 29th, 2020 |
| MLS# 4836512 | Lot Size 0.500 Acres | Taxes $4,505 |
| Type House | Stories 1 1/2 | Road Frontage 250 |
| Bedrooms 6 | Style Cape, Rural | Water Frontage |
| Full Bathrooms 1 | Finished 1,652 Sqft | Construction No, Existing |
| 3/4 Bathrooms 0 | Above Grade 1,652 Sqft | Seasonal No |
| Half Bathrooms 0 | Below Grade 0 Sqft | Year Built 1815 |
| 1/4 Bathrooms 0 | Garage Size Car | County Grand Isle |
| Interior FeaturesAttic, Dining Area, Laundry Hook-ups, Natural Woodwork, Storage - Indoor, Walk-in Closet, Laundry - 1st Floor |
|---|
| Equipment & AppliancesNone, None |
| Kitchen 11'3" x 14'6", 1st Floor | Dining Room 15'2" x 14'8", 1st Floor | Living Room 23' x 15'4", 1st Floor |
|---|---|---|
| Bedroom 10' x 11'3", 1st Floor | Den 13' x 15'3", 1st Floor | Bedroom 9'4" x 12'9", 1st Floor |
| Bedroom 12' x 12', 2nd Floor | Bedroom 11'3" x 11'5", 2nd Floor | Bedroom 15' x 12'5", 2nd Floor |
| Bedroom 20'3" x 23'3", 2nd Floor | Bonus Room 22'8" x 11'9", 2nd Floor |
| ConstructionWood Frame |
|---|
| BasementWalk-up, Concrete, Unfinished, Unfinished, Stairs - Basement |
| Exterior FeaturesBarn, Natural Shade, Porch - Covered, Storage |
| Exterior Wood Siding | Disability Features 1st Floor Full Bathrm, 1st Floor Bedroom |
|---|---|
| Foundation Concrete, Pier/Column | House Color White |
| Floors Softwood, Carpet, Laminate | Building Certifications |
| Roof Shingle | HERS Index |
| DirectionsFrom Burlington head north on I-89. Take exit 17 for US-2 toward US-7/Lake Champlain Islands. Keep right at the fork, follow signs for US-2 W. Travel 8.5 mi. Destination on the right. Look for sign. NOTE: Google maps says to turn onto Hill Road but driveway is on Route 2. |
|---|
| Lot DescriptionYes, Level, Corner, Major Road Frontage, Neighbor Business, Sidewalks, Rural Setting, Island Properties |
| Garage & Parking , |
| Road Frontage 250 | Water Access |
|---|---|
| Suitable UseResidential | Water Type |
| Driveway Crushed/Stone | Water Body |
| Flood Zone No | Zoning Residential |
| School District Grand Isle School District | Middle Folsom Ed. and Community Ctr |
|---|---|
| Elementary Folsom Comm Ctr | High Choice |
| Heat Fuel Oil | Excluded |
|---|---|
| Heating/Cool None, Hot Air | Negotiable |
| Sewer Leach Field - Conventionl, On-Site Septic Exists | Parcel Access ROW No |
| Water Public | ROW for Other Parcel No |
| Water Heater Electric, Tank, Owned | Financing |
| Cable Co | Documents Deed |
| Electric Circuit Breaker(s) | Tax ID 603-189-10410 |

† The remarks published on this webpage originate from Listed By Evan Potvin of Coldwell Banker Islands Realty via the NNEREN IDX Program and do not represent the views and opinions of Coldwell Banker Hickok & Boardman. Coldwell Banker Hickok & Boardman Realty cannot be held responsible for possible violations of copyright resulting from the posting of any data from the NNEREN IDX Program.

 Back to Search Results
Back to Search Results










