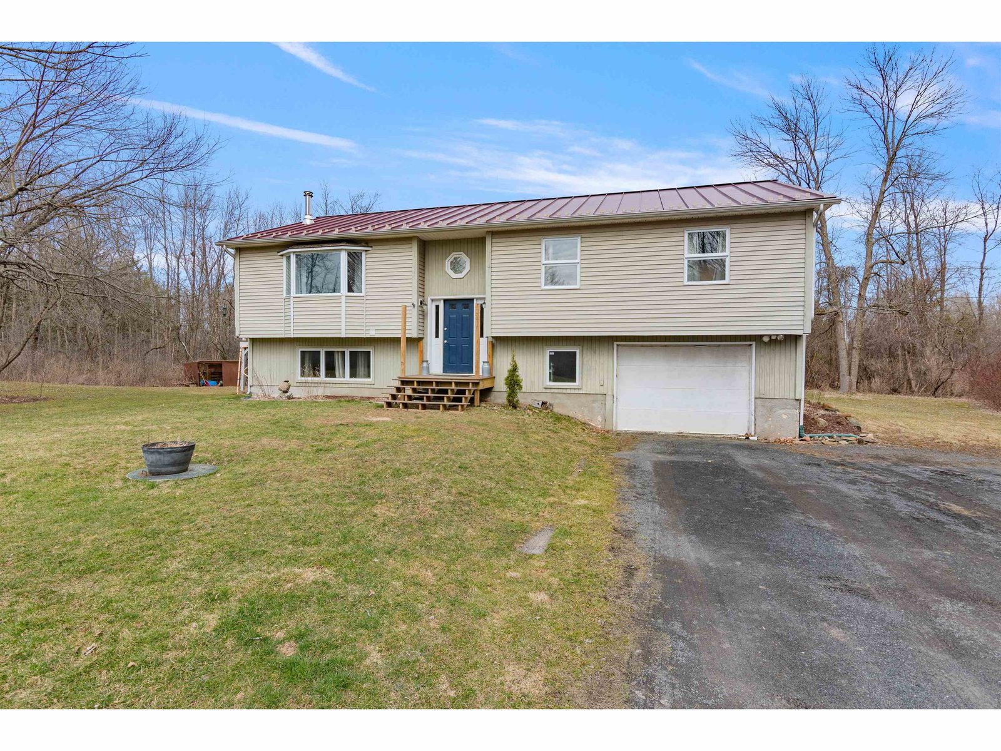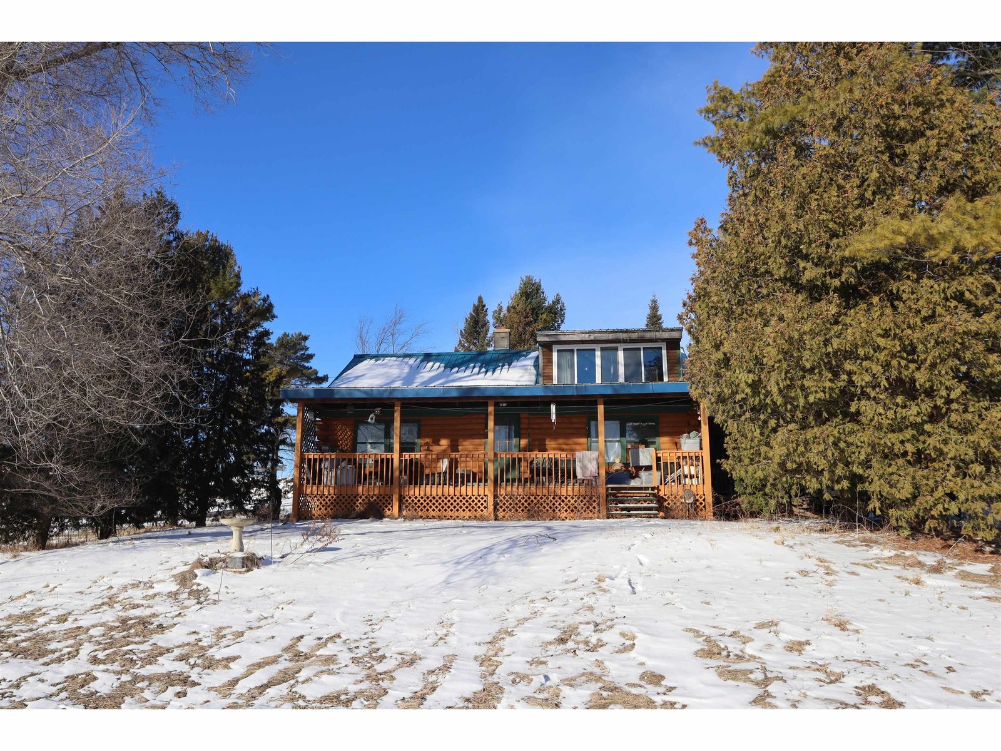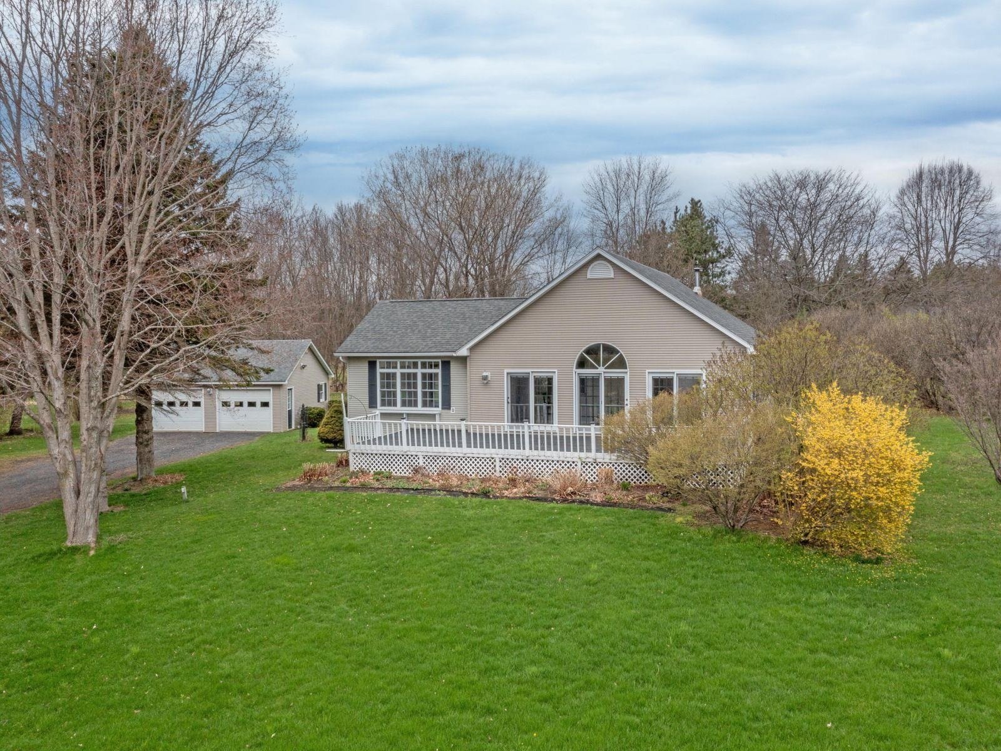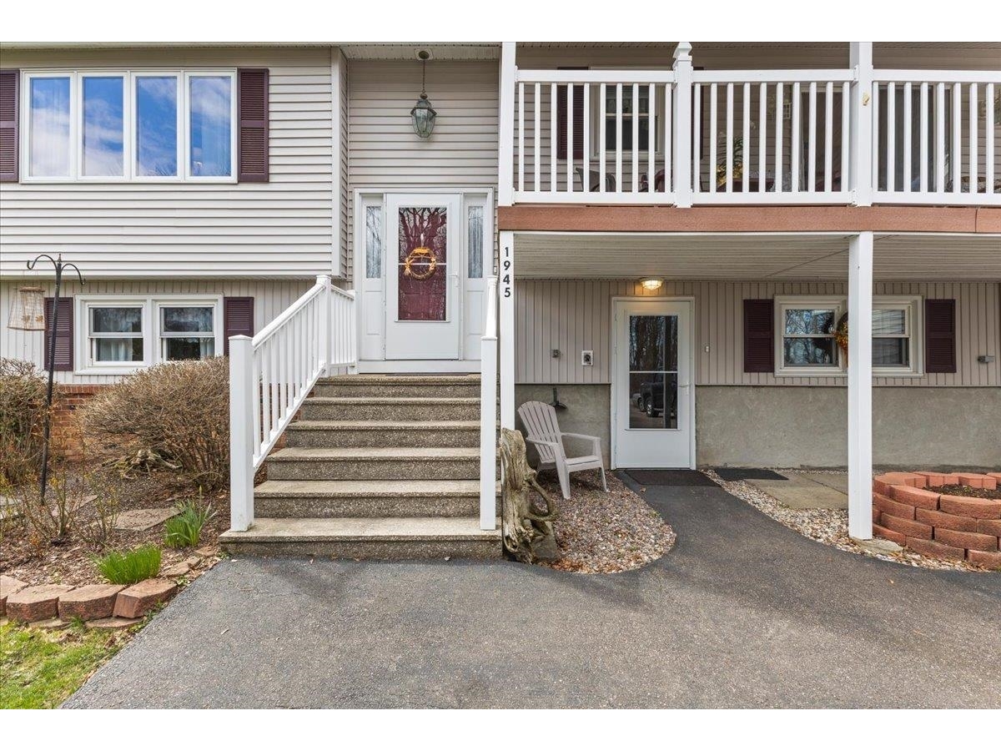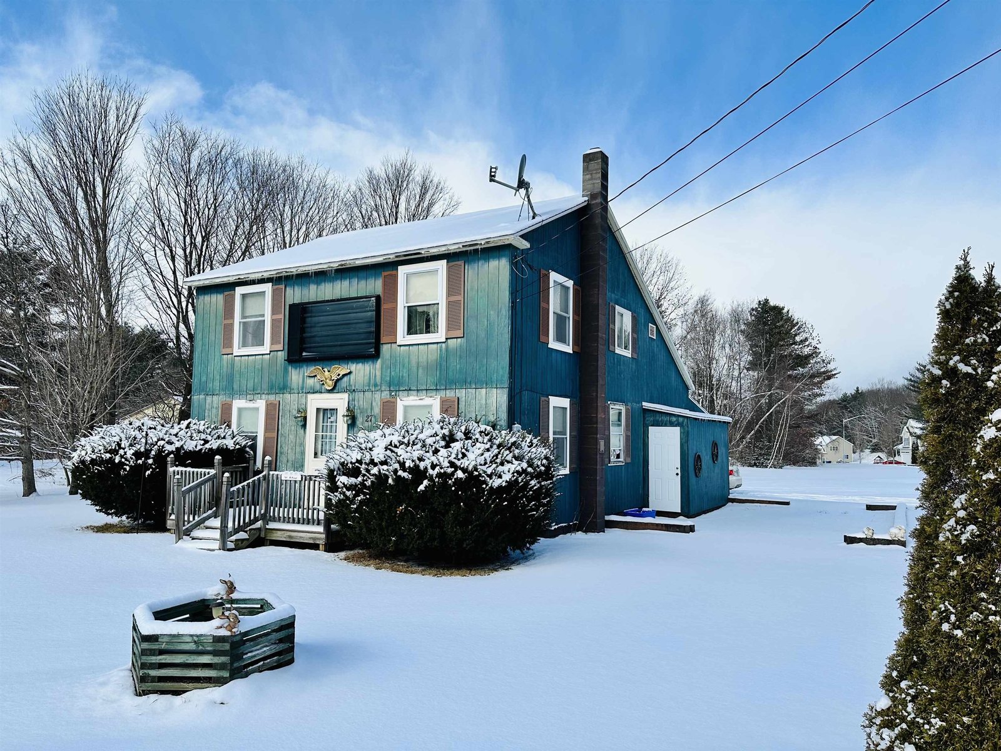Sold Status
$410,000 Sold Price
House Type
3 Beds
4 Baths
2,971 Sqft
Sold By
Similar Properties for Sale
Request a Showing or More Info

Call: 802-863-1500
Mortgage Provider
Mortgage Calculator
$
$ Taxes
$ Principal & Interest
$
This calculation is based on a rough estimate. Every person's situation is different. Be sure to consult with a mortgage advisor on your specific needs.
Grand Isle County
Discriminating buyers will love this well appointed newer updated 3 bedroom 3 1/2 bath Colonial set on 2 1/2 acres with white picket fencing, lovely stonework, gardens, privacy and panoramic Green Mountain views. The Eat-in kitchen / family room is open with transom windows, built-in shelving and boasts tile and birch flooring and a gas fireplace. The rooms are sited to take advantage of the pastoral views and an elevated 18x12 ft deck. Additionally there is a 1st floor formal dining room with crown molding and den. Upstairs you will find a spacious master bedroom with tray ceiling, majestic views, and en suite bath with attractive tile work and separate jetted tub and shower. The lower level has recently been finished and includes a 3/4 bath, propane stove and offers a lot of light with sliders that take you out to a stone patio and more gardens. This truly is your own private retreat close to everything but away from it all. †
Property Location
Property Details
| Sold Price $410,000 | Sold Date Jun 8th, 2015 | |
|---|---|---|
| List Price $429,900 | Total Rooms 8 | List Date Mar 31st, 2015 |
| MLS# 4410402 | Lot Size 2.520 Acres | Taxes $6,844 |
| Type House | Stories 2 | Road Frontage 264 |
| Bedrooms 3 | Style Colonial | Water Frontage |
| Full Bathrooms 2 | Finished 2,971 Sqft | Construction Existing |
| 3/4 Bathrooms 1 | Above Grade 2,369 Sqft | Seasonal No |
| Half Bathrooms 1 | Below Grade 602 Sqft | Year Built 2006 |
| 1/4 Bathrooms | Garage Size 2 Car | County Grand Isle |
| Interior FeaturesKitchen, Living Room, Primary BR with BA, Ceiling Fan, Fireplace-Gas, Whirlpool Tub, Kitchen/Family, 1st Floor Laundry, 1 Fireplace, Gas Heat Stove, Cable, Cable Internet |
|---|
| Equipment & AppliancesRefrigerator, Microwave, Dishwasher, Range-Electric, Central Vacuum, Gas Heat Stove |
| Primary Bedroom 17 x 14 2nd Floor | 2nd Bedroom 11 x 11 2nd Floor | 3rd Bedroom 12 x 12 2nd Floor |
|---|---|---|
| Living Room 12 x 12 | Kitchen 12 x 18 | Dining Room 11 x 11 1st Floor |
| Family Room 19 x 15 1st Floor | Half Bath 1st Floor | Full Bath 2nd Floor |
| Full Bath 2nd Floor |
| ConstructionWood Frame, Existing |
|---|
| BasementInterior, Interior Stairs, Other, Full, Finished |
| Exterior FeaturesPatio, Out Building, Window Screens, Porch-Covered, Deck |
| Exterior Vinyl | Disability Features 1st Flr Hard Surface Flr. |
|---|---|
| Foundation Concrete | House Color Cream |
| Floors Carpet, Ceramic Tile, Hardwood | Building Certifications |
| Roof Shingle-Architectural | HERS Index |
| DirectionsI-89 to Exit 17. Follow Rte 2 through S. Hero Village. L on Tracy Rd. Bear left on Station. Turn L onto Lakeview Rd. Home on L approx .3 miles |
|---|
| Lot DescriptionMountain View, View, Country Setting, Corner |
| Garage & Parking Attached, Auto Open |
| Road Frontage 264 | Water Access |
|---|---|
| Suitable UseNot Applicable | Water Type |
| Driveway Gravel | Water Body |
| Flood Zone No | Zoning Residential |
| School District Grand Isle School District | Middle Folsom Ed. and Community Ctr |
|---|---|
| Elementary Folsom Comm Ctr | High Choice |
| Heat Fuel Gas-LP/Bottle | Excluded |
|---|---|
| Heating/Cool Hot Air | Negotiable |
| Sewer Septic, Leach Field, Concrete, Mound, Shared, 1500+ Gallon | Parcel Access ROW Yes |
| Water Drilled Well | ROW for Other Parcel No |
| Water Heater Gas-Lp/Bottle | Financing Conventional |
| Cable Co Comcast | Documents Plot Plan, Property Disclosure, Deed |
| Electric Circuit Breaker(s) | Tax ID 603-189-111237 |

† The remarks published on this webpage originate from Listed By Franz Rosenberger of Coldwell Banker Islands Realty via the NNEREN IDX Program and do not represent the views and opinions of Coldwell Banker Hickok & Boardman. Coldwell Banker Hickok & Boardman Realty cannot be held responsible for possible violations of copyright resulting from the posting of any data from the NNEREN IDX Program.

 Back to Search Results
Back to Search Results