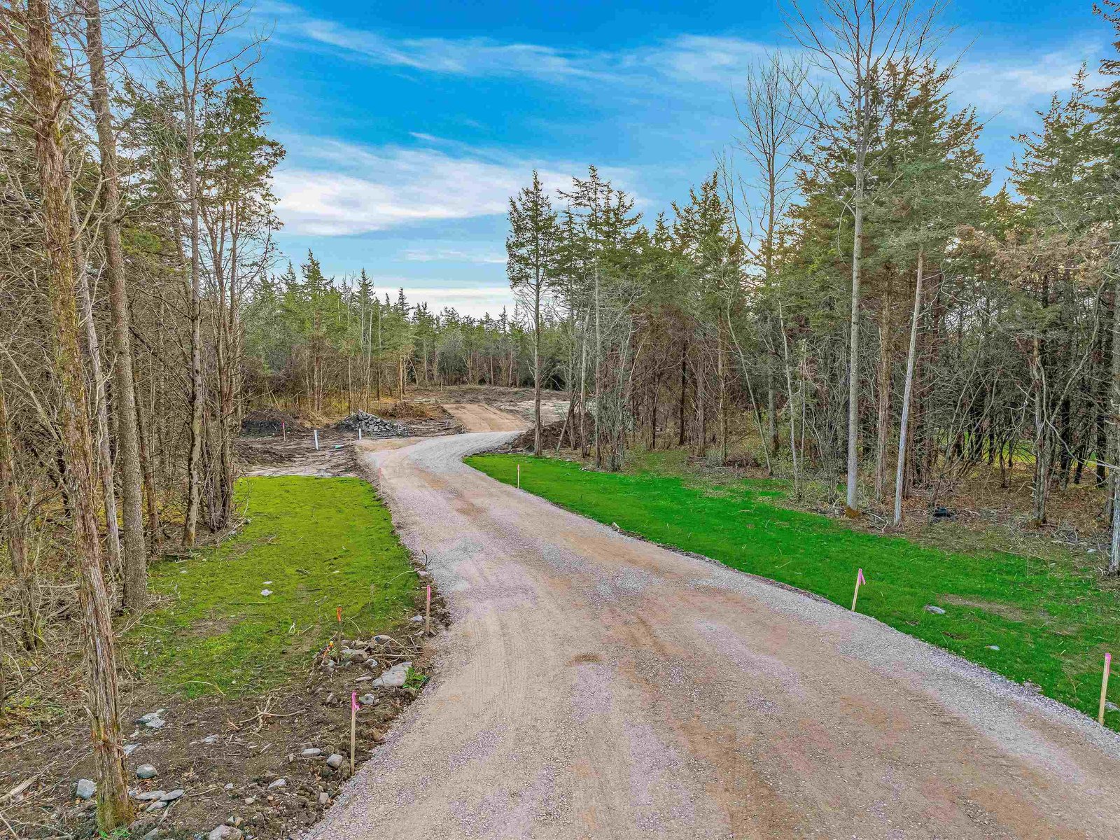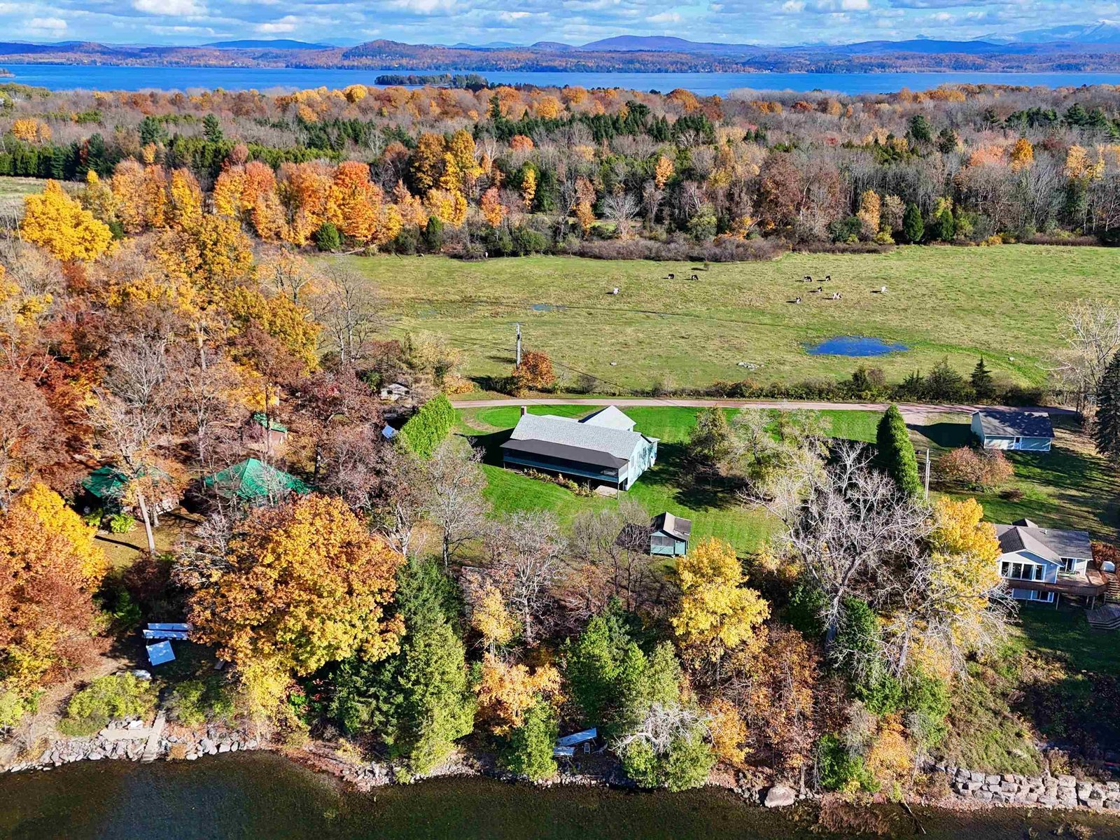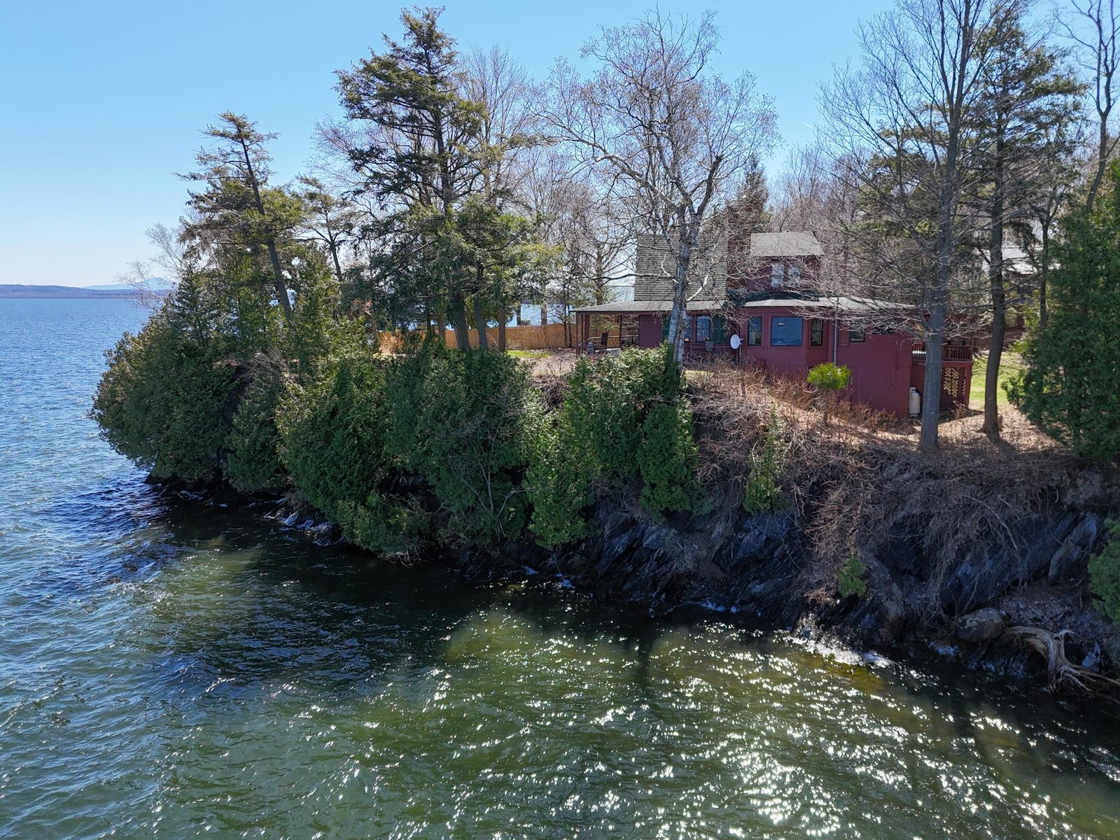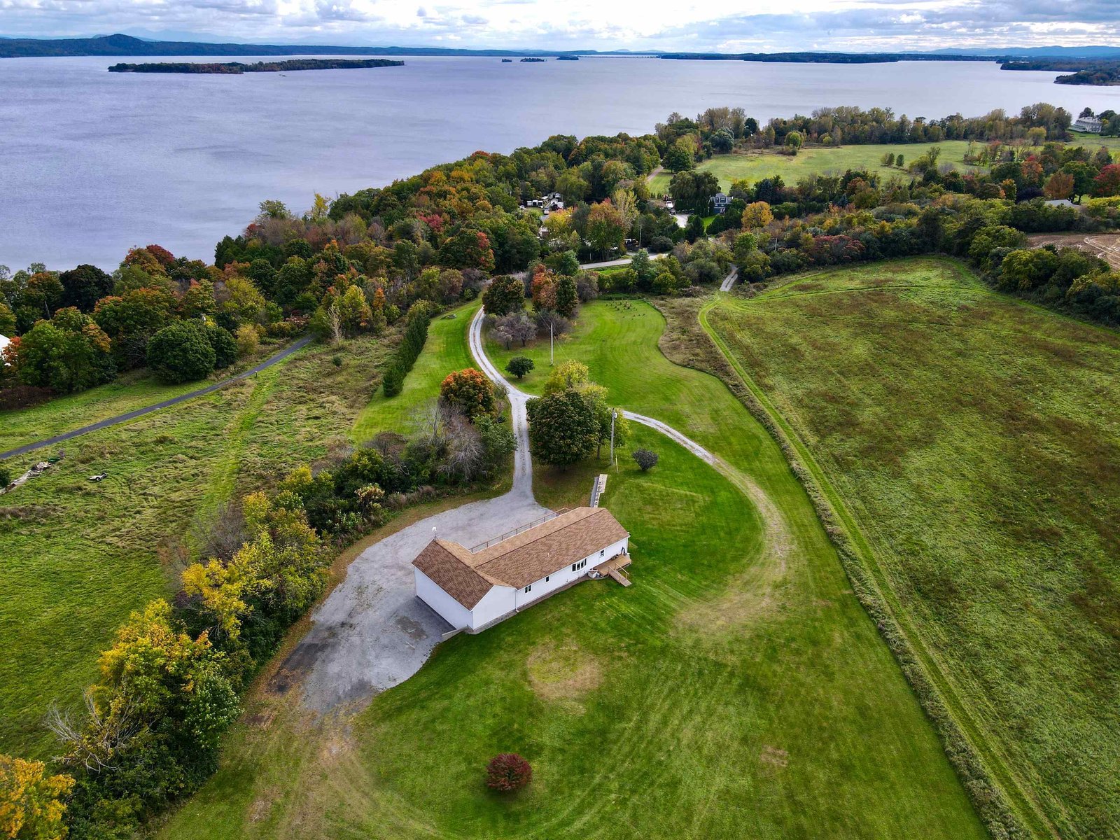Sold Status
$633,750 Sold Price
House Type
3 Beds
4 Baths
2,100 Sqft
Sold By Nancy Jenkins Real Estate
Similar Properties for Sale
Request a Showing or More Info

Call: 802-863-1500
Mortgage Provider
Mortgage Calculator
$
$ Taxes
$ Principal & Interest
$
This calculation is based on a rough estimate. Every person's situation is different. Be sure to consult with a mortgage advisor on your specific needs.
Grand Isle County
Gorgeous exposed beam one level home with 3 bedrooms, 3 1/2 baths, cathedral ceilings and dramatic windows overlooking Lake Champlain and the Green Mountains. Open floor plan with beautiful ash hardwood floors, dramatic stone hearth with woodstove, exposed beams, opens to country kitchen with center island, cathedral ceiling with wood, lots of built-ins, upgraded appliances, 2 master suites with private baths and walk-in closets, 3 finished rooms in the lower level, spectacular views from every room in the house! Enjoy the full length deck plus 2 story barn 36 x 36. Heated and insulated on 3.17 acres with 900' lakeshore! Property adjacent to town land. Plenty of privacy, great Easterly views, beautiful lakefront for swimming, docks and moorings. Enjoy all the amenities of South Hero including eateries, winery, apple orchards, easy commute to Burlington. †
Property Location
Property Details
| Sold Price $633,750 | Sold Date Aug 9th, 2013 | |
|---|---|---|
| List Price $749,900 | Total Rooms 9 | List Date Aug 20th, 2012 |
| MLS# 4180729 | Lot Size 3.170 Acres | Taxes $12,883 |
| Type House | Stories 1 | Road Frontage 500 |
| Bedrooms 3 | Style Adirondack, Ranch, Contemporary | Water Frontage 900 |
| Full Bathrooms 2 | Finished 2,100 Sqft | Construction , Existing |
| 3/4 Bathrooms 1 | Above Grade 1,600 Sqft | Seasonal No |
| Half Bathrooms 1 | Below Grade 500 Sqft | Year Built 2003 |
| 1/4 Bathrooms 0 | Garage Size 1 Car | County Grand Isle |
| Interior FeaturesFireplace - Wood, Hearth, Kitchen Island, Kitchen/Dining, Laundry Hook-ups, Primary BR w/ BA, Natural Woodwork, Vaulted Ceiling, Walk-in Closet, Laundry - 1st Floor |
|---|
| Equipment & AppliancesRefrigerator, Range-Electric, Dishwasher, Microwave, , Wood Stove |
| Kitchen 11 x 11, 1st Floor | Dining Room 12 x 10, 1st Floor | Living Room 29 x 22, 1st Floor |
|---|---|---|
| Family Room 21 x 11, Basement | Office/Study 16 x 10, Basement | Primary Bedroom 14 X 13, 1st Floor |
| Bedroom 13 x 13, 1st Floor | Bedroom 10 x 9, 1st Floor | Den 12 x 11, Basement |
| Construction |
|---|
| BasementInterior, Interior Stairs, Storage Space, Full, Finished |
| Exterior FeaturesBoat Mooring, Barn, Deck |
| Exterior Wood | Disability Features 1st Floor 1/2 Bathrm, 1st Floor 3/4 Bathrm, 1st Floor Full Bathrm, One-Level Home, One-Level Home |
|---|---|
| Foundation Concrete | House Color grey |
| Floors Tile, Hardwood | Building Certifications |
| Roof Shingle-Architectural | HERS Index |
| DirectionsNorth on Rt. 2 through South Hero, right onto Townline Rd to end, right on Sweeney Farm Rd, 1st house on left. |
|---|
| Lot Description, Trail/Near Trail, Water View, Mountain View, Waterfront, Country Setting |
| Garage & Parking Attached, Auto Open |
| Road Frontage 500 | Water Access |
|---|---|
| Suitable Use | Water Type |
| Driveway Gravel | Water Body Lake Champlain |
| Flood Zone No | Zoning residential |
| School District Grand Isle School District | Middle Folsom Ed. and Community Ctr |
|---|---|
| Elementary Folsom Comm Ctr | High Choice |
| Heat Fuel Oil | Excluded Red gate on property DNS |
|---|---|
| Heating/Cool Multi Zone, Multi Zone, Hot Water, Baseboard | Negotiable Washer, Dryer |
| Sewer Septic | Parcel Access ROW No |
| Water Public | ROW for Other Parcel |
| Water Heater Domestic, Tank, Owned | Financing , Conventional |
| Cable Co | Documents Property Disclosure, Deed |
| Electric Circuit Breaker(s) | Tax ID 60318910994 |

† The remarks published on this webpage originate from Listed By Geri Reilly of Geri Reilly Real Estate via the NNEREN IDX Program and do not represent the views and opinions of Coldwell Banker Hickok & Boardman. Coldwell Banker Hickok & Boardman Realty cannot be held responsible for possible violations of copyright resulting from the posting of any data from the NNEREN IDX Program.

 Back to Search Results
Back to Search Results










