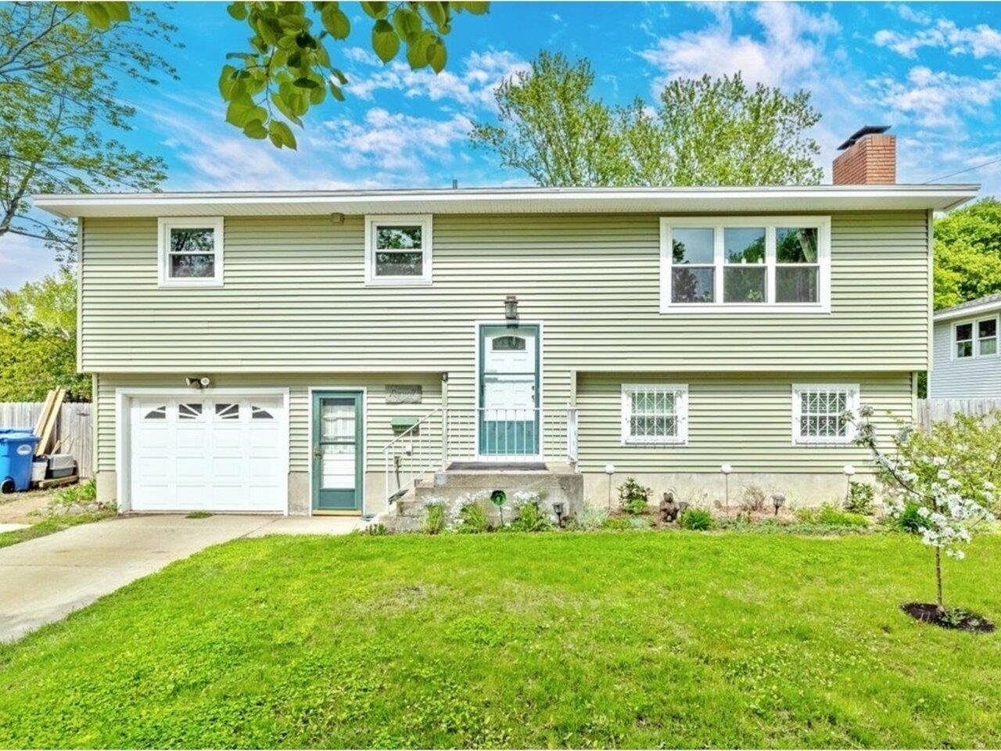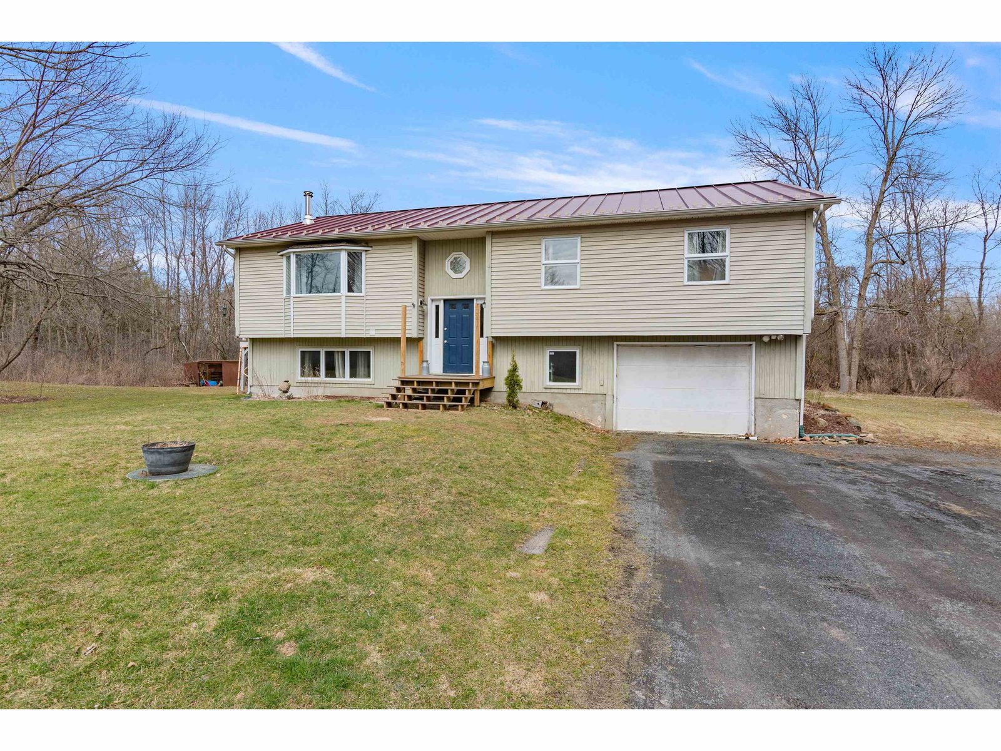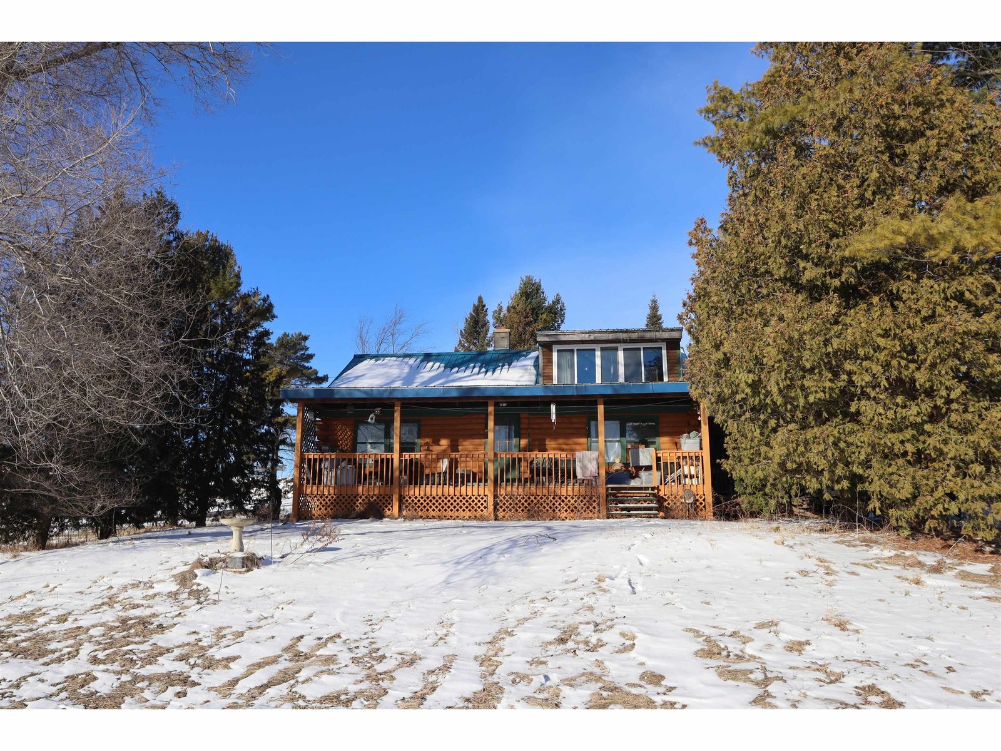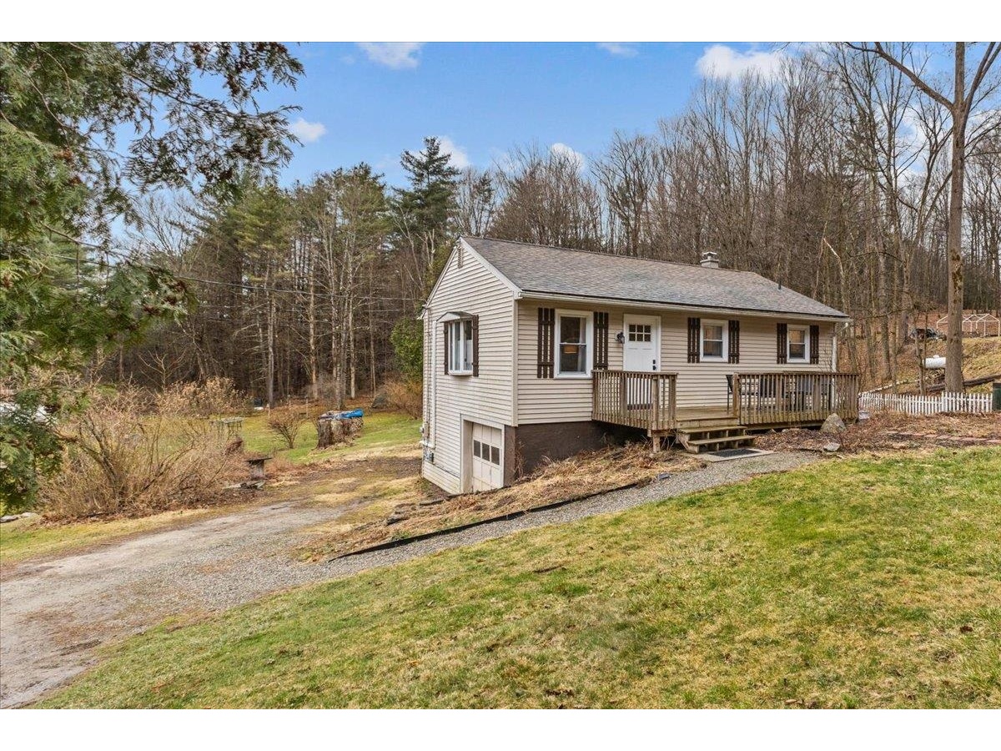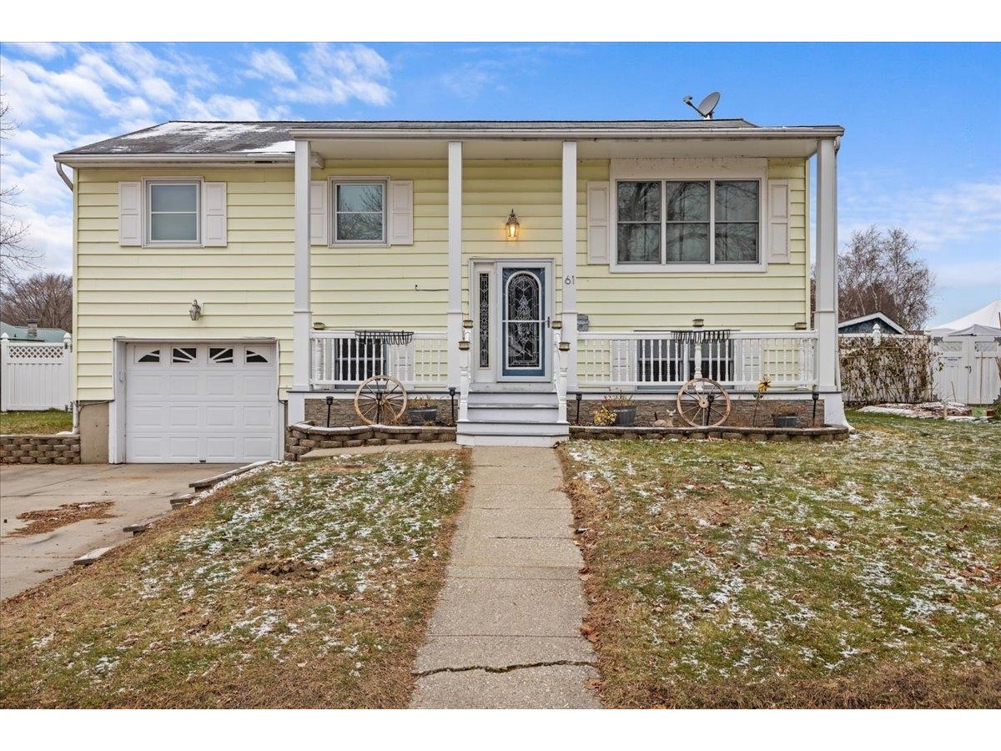Sold Status
$399,900 Sold Price
House Type
3 Beds
2 Baths
2,788 Sqft
Sold By Nancy Jenkins Real Estate
Similar Properties for Sale
Request a Showing or More Info

Call: 802-863-1500
Mortgage Provider
Mortgage Calculator
$
$ Taxes
$ Principal & Interest
$
This calculation is based on a rough estimate. Every person's situation is different. Be sure to consult with a mortgage advisor on your specific needs.
Grand Isle County
The house is a modern New England cape-style Home with classic gabled dormers, viewing the lake across an open site and complemented by an owned parcel of waterfront land with convenient boating access, amazing views of the Adirondacks and the causeway break filled with the activity of sailboats all summer. Includes a mooring and a 32 foot dock. The entry deck is handcrafted Brazilian redwood with curving front steps surrounded by mature landscaping. The basement walks out into a private terrace, and the unfinished room above the garage has beautiful views of Mt. Mansfield in the winter. Renovated kitchen with granite counters, marble backsplash and stainless steel appliances. This house brings the lifestyle of living on the lake, for sailing, boating and fishing enthusiasts and an easy 2 mile ride to the bike ferry. †
Property Location
Property Details
| Sold Price $399,900 | Sold Date Jul 14th, 2017 | |
|---|---|---|
| List Price $399,900 | Total Rooms 10 | List Date Jun 3rd, 2017 |
| MLS# 4638485 | Lot Size 0.680 Acres | Taxes $5,771 |
| Type House | Stories 2 | Road Frontage 167 |
| Bedrooms 3 | Style Cape | Water Frontage 10 |
| Full Bathrooms 2 | Finished 2,788 Sqft | Construction No, Existing |
| 3/4 Bathrooms 0 | Above Grade 2,316 Sqft | Seasonal No |
| Half Bathrooms 0 | Below Grade 472 Sqft | Year Built 2004 |
| 1/4 Bathrooms 0 | Garage Size 2 Car | County Grand Isle |
| Interior FeaturesPantry, 1st Floor Laundry, Walk-in Pantry, Wood Stove |
|---|
| Equipment & AppliancesRefrigerator, Range-Electric, Dishwasher, Exhaust Hood, Antenna |
| Kitchen 12'11"x19'3", 1st Floor | Living Room 19'7"x12'11", 1st Floor | Dining Room 12'11"x13', 1st Floor |
|---|---|---|
| Bedroom 11'9"x13'5", 1st Floor | Office/Study 11'9"x11'1", 1st Floor | Primary Bedroom 16'x15', 2nd Floor |
| Bedroom 14'x12', 2nd Floor | Other 8'x19', 2nd Floor | Family Room 15'x23'6", Basement |
| Other 12'x11', Basement |
| ConstructionModular Prefab |
|---|
| BasementWalkout, Interior Stairs, Partially Finished, Storage Space, Storage Space |
| Exterior FeaturesPatio, Partial Fence, Deck |
| Exterior Vinyl | Disability Features |
|---|---|
| Foundation Poured Concrete | House Color Beige |
| Floors Vinyl, Softwood, Laminate | Building Certifications |
| Roof Shingle-Architectural | HERS Index |
| Directions |
|---|
| Lot Description, Mountain View, Lake View, Lake View, Mountain View |
| Garage & Parking Attached, Auto Open |
| Road Frontage 167 | Water Access Owned |
|---|---|
| Suitable Use | Water Type Lake |
| Driveway Gravel | Water Body Lake Champlain |
| Flood Zone No | Zoning Residential |
| School District NA | Middle Folsom Ed. and Community Ctr |
|---|---|
| Elementary Folsom Comm Ctr | High Choice |
| Heat Fuel Oil | Excluded Round mirror in the Bathroom upstairs and dining room chandelier DNS. |
|---|---|
| Heating/Cool None, Hot Water, Baseboard | Negotiable |
| Sewer Septic, Mound | Parcel Access ROW Unknown |
| Water Drilled Well | ROW for Other Parcel |
| Water Heater Domestic, Oil | Financing |
| Cable Co | Documents |
| Electric 220 Plug | Tax ID 603-189-10971 |

† The remarks published on this webpage originate from Listed By Erin Dupuis of Flat Fee Real Estate via the NNEREN IDX Program and do not represent the views and opinions of Coldwell Banker Hickok & Boardman. Coldwell Banker Hickok & Boardman Realty cannot be held responsible for possible violations of copyright resulting from the posting of any data from the NNEREN IDX Program.

 Back to Search Results
Back to Search Results