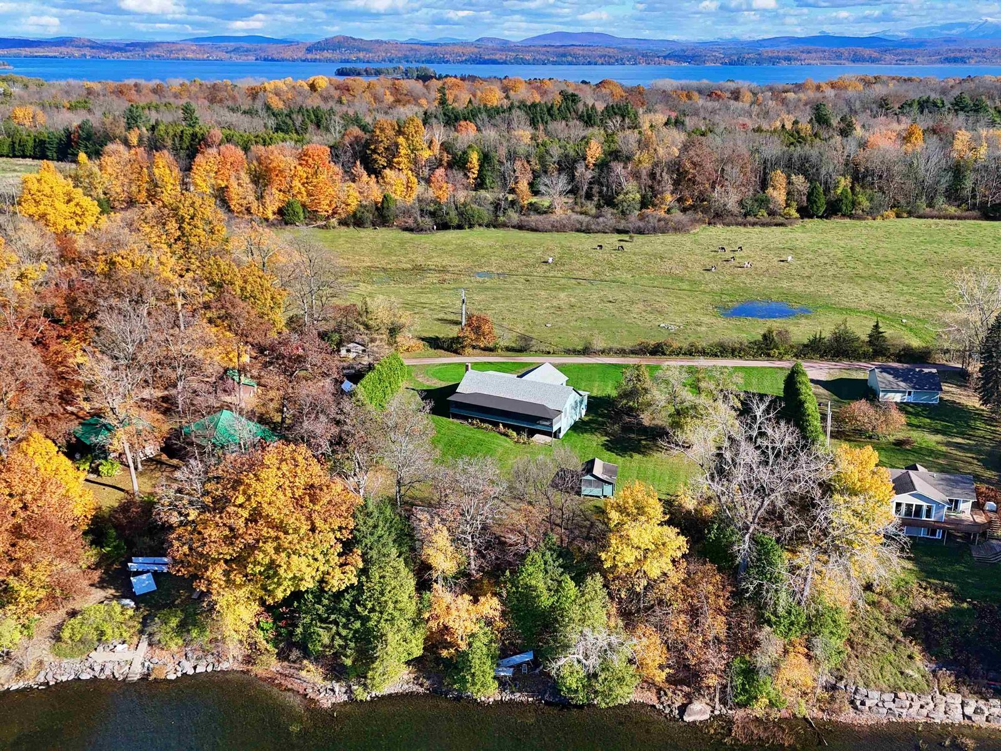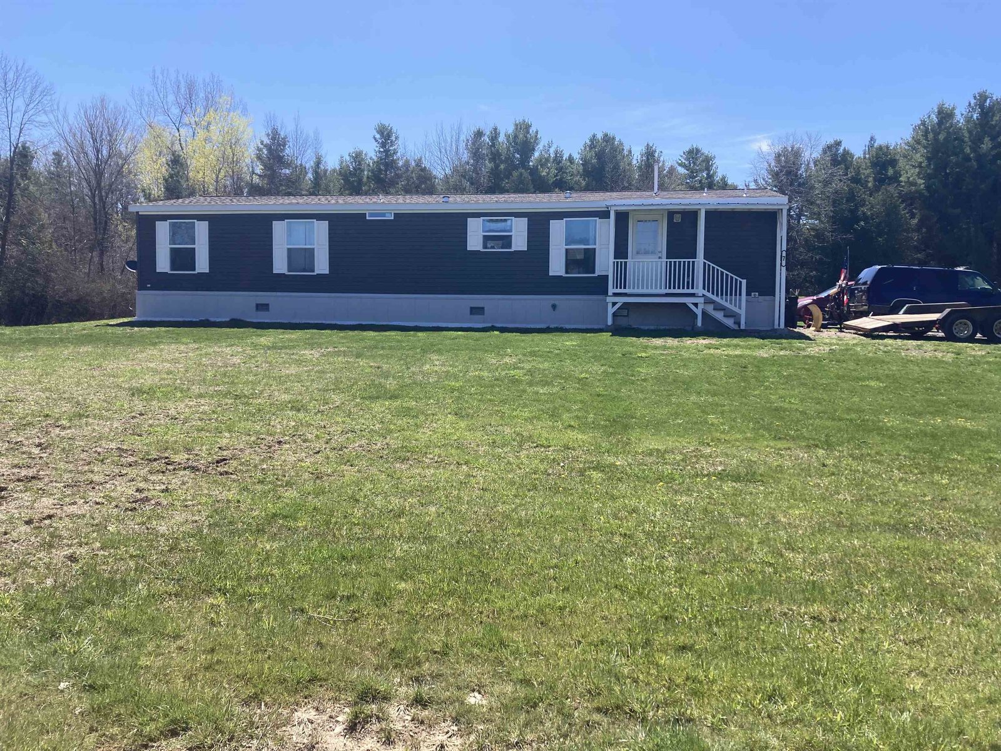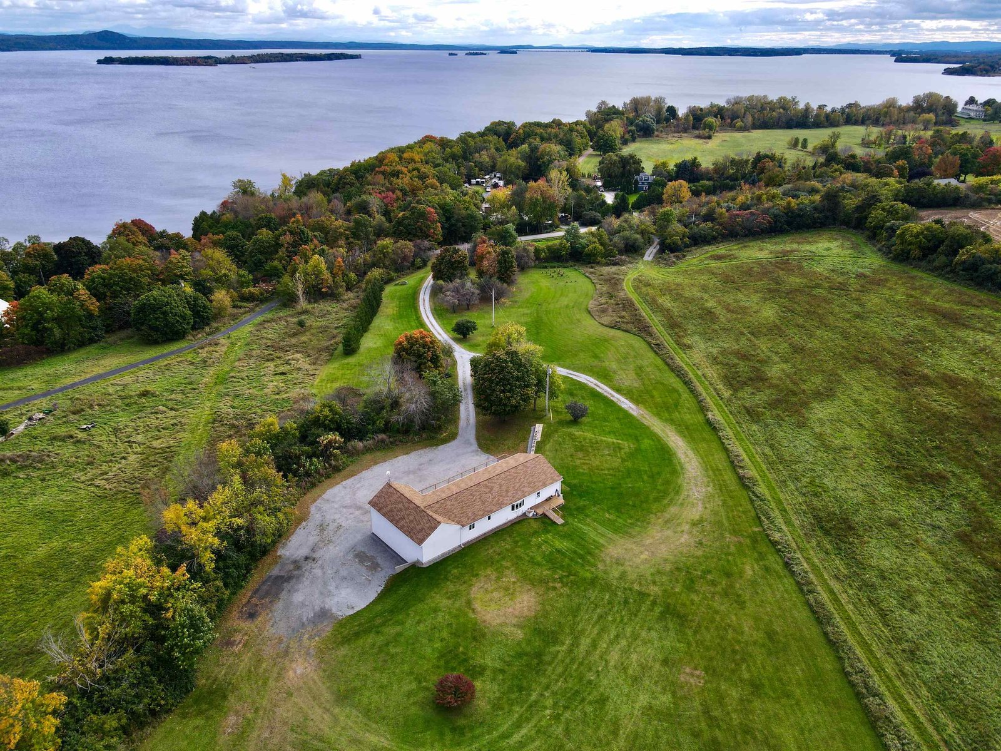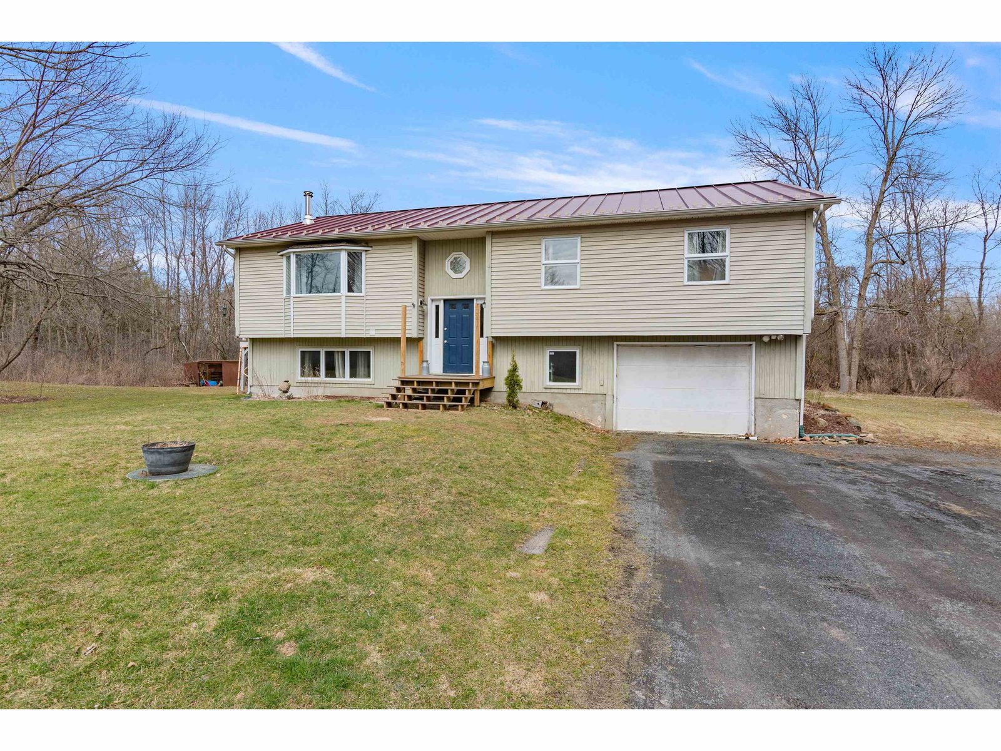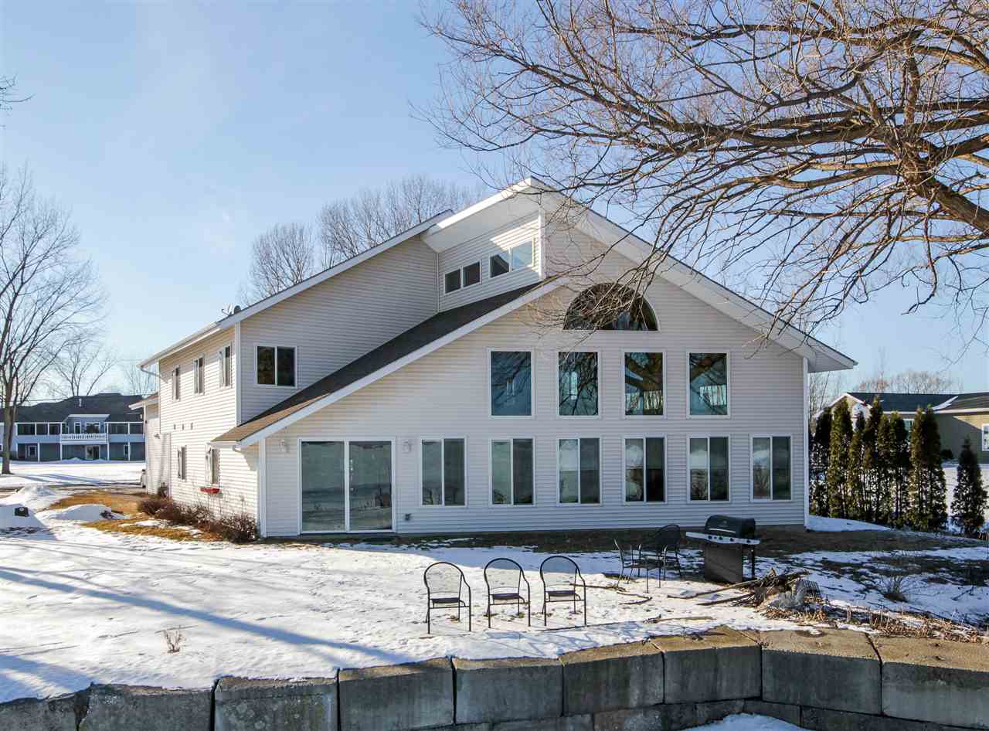Sold Status
$545,000 Sold Price
House Type
3 Beds
4 Baths
3,774 Sqft
Sold By Meg Handler of Coldwell Banker Hickok and Boardman
Similar Properties for Sale
Request a Showing or More Info

Call: 802-863-1500
Mortgage Provider
Mortgage Calculator
$
$ Taxes
$ Principal & Interest
$
This calculation is based on a rough estimate. Every person's situation is different. Be sure to consult with a mortgage advisor on your specific needs.
Grand Isle County
Magnificent waterfront property with spectacular views! Enjoy the chefs kitchen of your dreams with a double oven, additional oven, pot filler over the gas range, prep sink in the huge island, and tons of work and storage space! The open concept flows through the dining room and into the living room with a floor to ceiling wall of windows framing the beautiful Lake Champlain views! Cathedral ceilings and a granite fireplace allow the space to feel cozy yet spacious, and very inviting. This is truly the perfect home for entertaining with master suites on both the first and second floor. Upstairs, you'll find a balcony overlooking the living room, great for enjoying the magical morning sunrise. The 3-bay garage is the ultimate workshop and has been built with large steel beams, sturdy enough to attach winches and rigging for lifting engines or other large machinery. Imagine sitting lakeside just outside of your front door on a peaceful summer day, that dream could be yours! With plenty of parking for guests and a convenient boat access next door, the opportunities are endless. Great location just 30 minutes to Burlington or Plattsburgh, 5 minutes to the Grand Isle ferry, and 10 minutes to Snow farm Vineyard. Property has amazing rental income history/potential, and a portion of the tax bill as non-residential! Delayed showings begin 10/9/19 †
Property Location
Property Details
| Sold Price $545,000 | Sold Date Feb 19th, 2020 | |
|---|---|---|
| List Price $549,999 | Total Rooms 9 | List Date Oct 8th, 2019 |
| MLS# 4780383 | Lot Size 0.490 Acres | Taxes $10,263 |
| Type House | Stories 2 | Road Frontage |
| Bedrooms 3 | Style Contemporary | Water Frontage 106 |
| Full Bathrooms 2 | Finished 3,774 Sqft | Construction No, Existing |
| 3/4 Bathrooms 1 | Above Grade 3,774 Sqft | Seasonal No |
| Half Bathrooms 1 | Below Grade 0 Sqft | Year Built 2007 |
| 1/4 Bathrooms 0 | Garage Size 3 Car | County Grand Isle |
| Interior FeaturesCathedral Ceiling, Ceiling Fan, Fireplace - Gas, Kitchen Island, Kitchen/Dining, Kitchen/Family, Kitchen/Living, Primary BR w/ BA, Natural Light, Natural Woodwork, Storage - Indoor, Vaulted Ceiling, Walk-in Closet, Walk-in Pantry, Laundry - 1st Floor |
|---|
| Equipment & AppliancesRefrigerator, Range-Gas, Dishwasher, Washer, Double Oven, Microwave, Dryer, Exhaust Hood, Central Vacuum, Smoke Detector, Security System, Smoke Detector |
| Laundry Room 7'9" x 5'5", 1st Floor | Kitchen/Dining 28'8" x 20'7", 1st Floor | Den 22'5" x 14'6", 1st Floor |
|---|---|---|
| Primary Bedroom 17'1" x 14'3", 1st Floor | Living Room 21'9" x 20'8", 1st Floor | Family Room 20'2" x 14'3", 2nd Floor |
| Primary Bedroom 20'9" x 15'8", 2nd Floor | Bedroom 19'1" x 13'3", 2nd Floor | Loft 10'2" x 6'8", 2nd Floor |
| Exercise Room 22'8" x 10'2", 2nd Floor | Bonus Room 36'0" x 29'7", 2nd Floor |
| ConstructionWood Frame |
|---|
| Basement |
| Exterior FeaturesFence - Partial, Shed |
| Exterior Vinyl | Disability Features 1st Floor 1/2 Bathrm, 1st Floor Bedroom, 1st Floor Full Bathrm, 1st Floor Hrd Surfce Flr, No Stairs from Parking, 1st Floor Laundry |
|---|---|
| Foundation Slab w/Frst Wall | House Color |
| Floors Hardwood, Ceramic Tile | Building Certifications |
| Roof Shingle-Architectural | HERS Index |
| DirectionsExit 17 off of I-89 toward toward the Islands US-2. Just past blinking yellow light, take a right onto Sunset Drive to the end. |
|---|
| Lot Description, Waterfront, Lake Access, Waterfront-Paragon, Water View, Lake Frontage |
| Garage & Parking Attached, Auto Open, Direct Entry, Heated, Driveway |
| Road Frontage | Water Access |
|---|---|
| Suitable Use | Water Type Lake |
| Driveway Concrete | Water Body |
| Flood Zone Unknown | Zoning Shoreline Res |
| School District Grand Isle School District | Middle Folsom Ed. and Community Ctr |
|---|---|
| Elementary Folsom Comm Ctr | High Choice |
| Heat Fuel Gas-LP/Bottle | Excluded Compressor, grill, fryer, exhaust hood in garage. |
|---|---|
| Heating/Cool Multi Zone, Multi Zone, Radiant, Hot Water, Baseboard | Negotiable |
| Sewer 1000 Gallon, Mound | Parcel Access ROW |
| Water Shared, Drilled Well | ROW for Other Parcel |
| Water Heater Gas-Lp/Bottle | Financing |
| Cable Co | Documents Deed |
| Electric Circuit Breaker(s), 200 Amp | Tax ID 603-189-10846 |

† The remarks published on this webpage originate from Listed By The Malley Group of KW Vermont via the NNEREN IDX Program and do not represent the views and opinions of Coldwell Banker Hickok & Boardman. Coldwell Banker Hickok & Boardman Realty cannot be held responsible for possible violations of copyright resulting from the posting of any data from the NNEREN IDX Program.

 Back to Search Results
Back to Search Results
