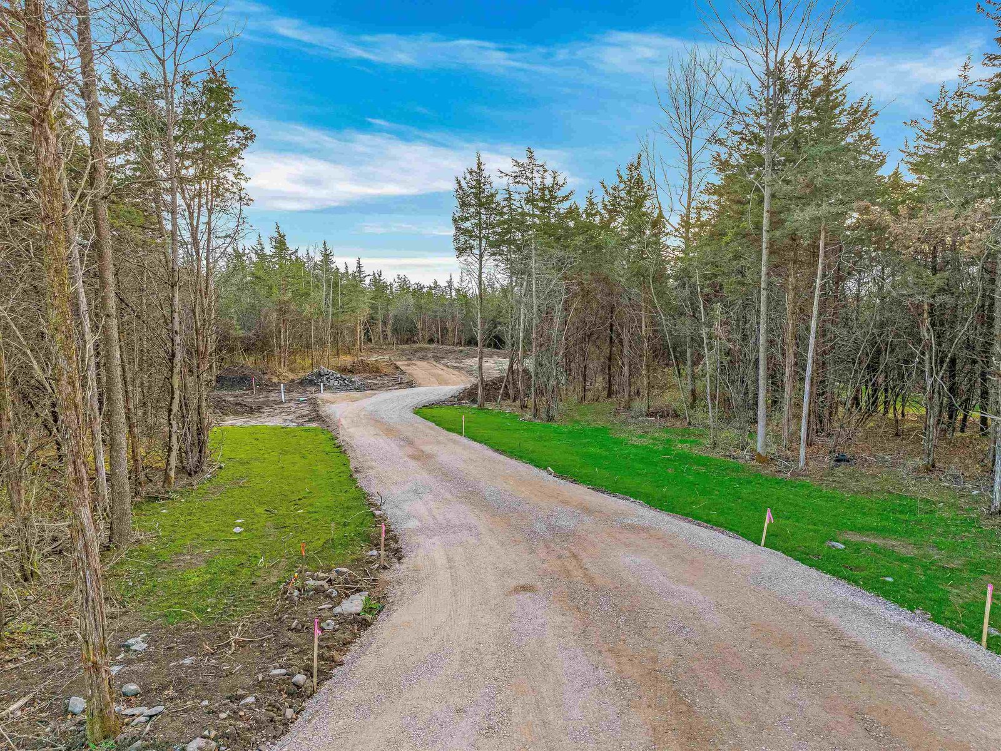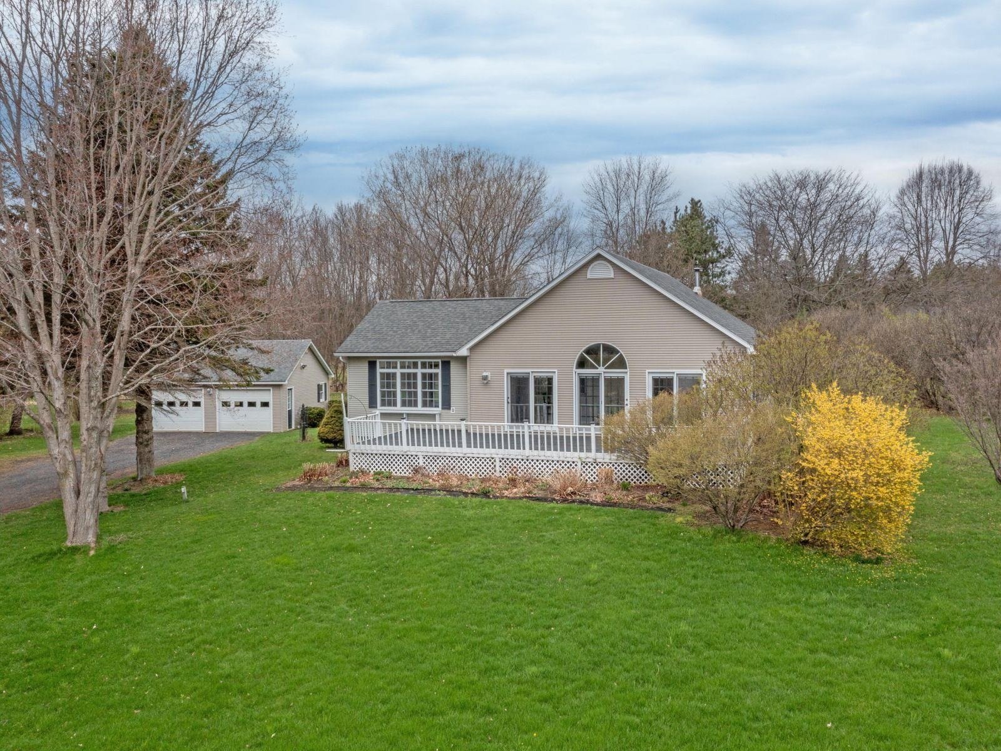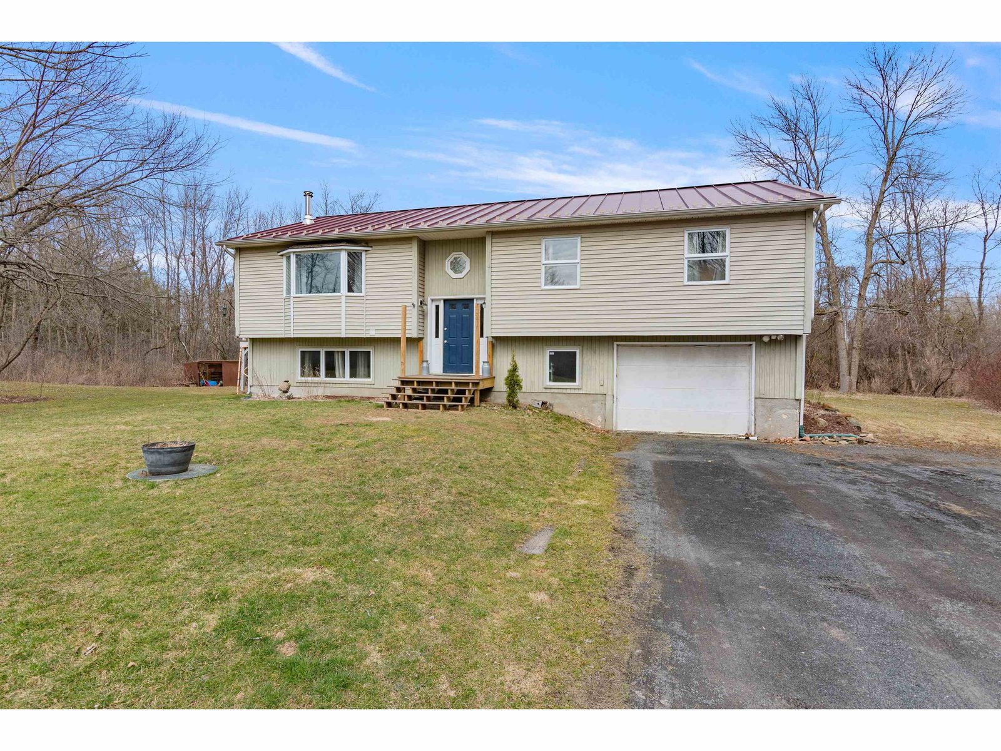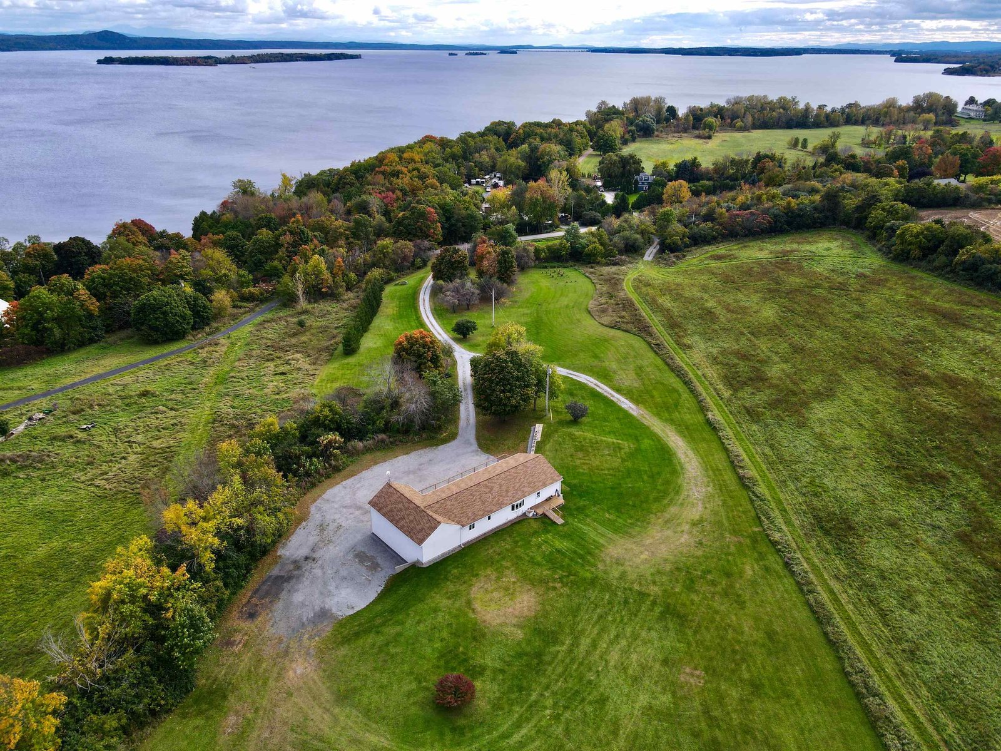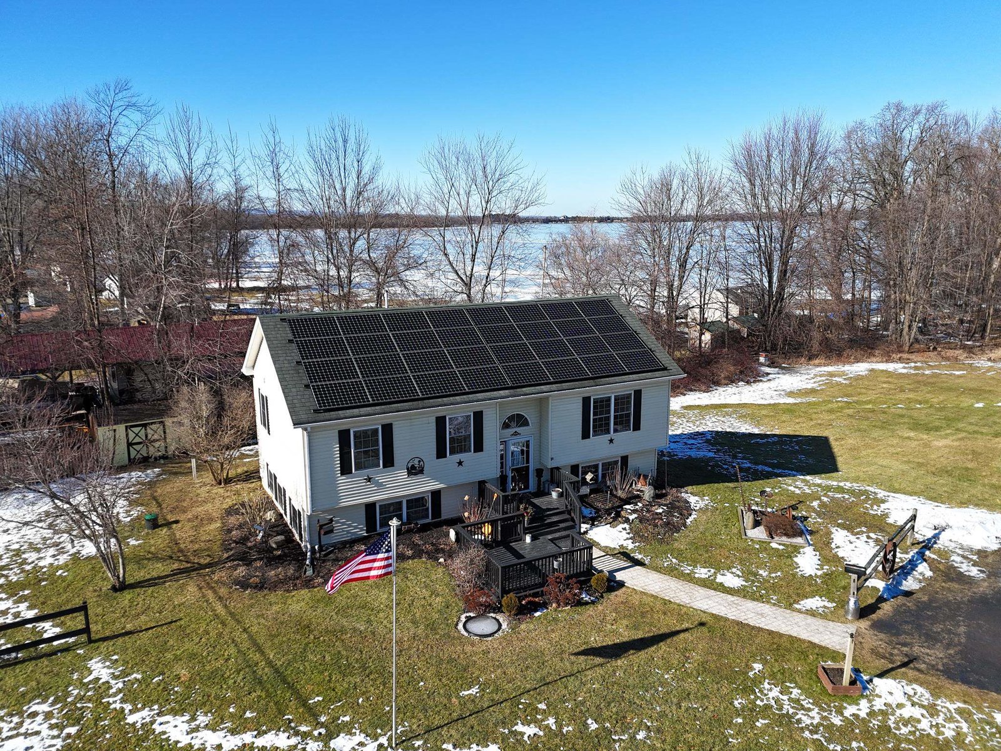Sold Status
$597,000 Sold Price
House Type
3 Beds
2 Baths
2,188 Sqft
Sold By
Similar Properties for Sale
Request a Showing or More Info

Call: 802-863-1500
Mortgage Provider
Mortgage Calculator
$
$ Taxes
$ Principal & Interest
$
This calculation is based on a rough estimate. Every person's situation is different. Be sure to consult with a mortgage advisor on your specific needs.
Grand Isle County
"Living here is Better Than Boating"Stunning Huge Elevated Long Range Views from Inside and Out! Miles of lake, islands, Whiteface Mt. and the "High Peaks Region" of the Adirondacks. Sky and weather for as far as the eye can see. Eclectic architectural features and long views from all but one room. Sitting 45+- feet above the lake and approximately 25 feet from the waters edge you get a kaleidoscope of sight and sound. The Cooks Kitchen w/ professional grade appliances and Quartz counters,is open to family room w/ wood stove ,dining with wood burning Fireplace and long range views of the lake and Adirondacks. Plenty of yard, across the drive, for games, gardens, additional building or your choice. Hazelett Mooring, dock and small boat lift convey with the property. Garage/workshop could be converted to a two car. Public water available 50 feet away. See list of improvements attached. One of the owners is a Vt. Licensed Real Estate Agent. †
Property Location
Property Details
| Sold Price $597,000 | Sold Date Oct 15th, 2014 | |
|---|---|---|
| List Price $599,000 | Total Rooms 9 | List Date Jun 5th, 2014 |
| MLS# 4361739 | Lot Size 1.500 Acres | Taxes $9,089 |
| Type House | Stories 2 | Road Frontage 100 |
| Bedrooms 3 | Style Modified, Contemporary, Colonial | Water Frontage 100 |
| Full Bathrooms 1 | Finished 2,188 Sqft | Construction Existing |
| 3/4 Bathrooms 1 | Above Grade 2,188 Sqft | Seasonal No |
| Half Bathrooms 0 | Below Grade 0 Sqft | Year Built 1955 |
| 1/4 Bathrooms 0 | Garage Size 1 Car | County Grand Isle |
| Interior FeaturesKitchen, Living Room, Smoke Det-Hdwired w/Batt, Smoke Det-Hardwired, Smoke Det-Battery Powered, Cedar Closet, Dining Area, Wet Bar, Walk-in Pantry, Fireplace-Wood, Vaulted Ceiling, Fireplace-Screens/Equip., Natural Woodwork, Kitchen/Dining, Ceiling Fan, 1st Floor Laundry, Cathedral Ceilings, Kitchen/Family, 1 Fireplace, Living/Dining, Pantry, Bar, Wood Stove |
|---|
| Equipment & AppliancesRefrigerator, Microwave, Dishwasher, Exhaust Hood, Range-Gas, Smoke Detector, Security System, Satellite Dish, CO Detector, Window Treatment |
| Primary Bedroom 17.6x10 1st Floor | 2nd Bedroom 12x12+9x8 2nd Floor | 3rd Bedroom 14x11.6 2nd Floor |
|---|---|---|
| Kitchen 15.8x10 | Dining Room 17.6x11.6 1st Floor | Family Room 15x14.6 1st Floor |
| Utility Room 5x10 1st Floor | 3/4 Bath 1st Floor | Full Bath 2nd Floor |
| ConstructionWood Frame |
|---|
| BasementClimate Controlled, Sump Pump, Crawl Space, Dirt |
| Exterior FeaturesBeach Rights, Satellite, Patio, Out Building, Private Dock, Shed, Deck, Window Screens |
| Exterior Aluminum, Vinyl | Disability Features Bathrm w/tub, Kitchen w/5 ft Diameter, Bathrm w/step-in Shower, Access. Laundry No Steps, Access. Common Use Areas, 1st Flr Low-Pile Carpet, 1st Flr Hard Surface Flr., 1st Floor Bedroom, 1st Floor 3/4 Bathrm |
|---|---|
| Foundation Block, Concrete, Slab w/Frst Wall | House Color White |
| Floors Carpet, Ceramic Tile, Hardwood, Laminate | Building Certifications |
| Roof Shingle-Asphalt | HERS Index |
| DirectionsFerry Rd. to Left onto W. Shore. To Maple lined common Dr. on Right. At T Rt. to 2ND home on Left, Opposite green shed. |
|---|
| Lot DescriptionYes, Lake Rights, Level, Landscaped, Lake View, Mountain View, View, Country Setting, Walking Trails, Water View, Waterfront, Island Properties |
| Garage & Parking Attached, Direct Entry, Heated |
| Road Frontage 100 | Water Access Owned |
|---|---|
| Suitable Use | Water Type Lake |
| Driveway Crushed/Stone | Water Body Champlain |
| Flood Zone No | Zoning res/ag |
| School District Grand Isle School District | Middle Grand Isle School |
|---|---|
| Elementary Grand Isle School | High |
| Heat Fuel Gas-LP/Bottle | Excluded |
|---|---|
| Heating/Cool Multi Zone, Hot Water, Multi Zone, Baseboard | Negotiable |
| Sewer Septic, Leach Field, 500 Gallon, Grey Water, Plastic | Parcel Access ROW Yes |
| Water Drilled Well, Purifier/Soft, Public | ROW for Other Parcel Yes |
| Water Heater Electric, Owned | Financing Other, Co-Op |
| Cable Co Choice | Documents Plot Plan, Property Disclosure, Deed |
| Electric 220 Plug, Circuit Breaker(s) | Tax ID 603-189-11177 |

† The remarks published on this webpage originate from Listed By Robert Foley of Flat Fee Real Estate via the NNEREN IDX Program and do not represent the views and opinions of Coldwell Banker Hickok & Boardman. Coldwell Banker Hickok & Boardman Realty cannot be held responsible for possible violations of copyright resulting from the posting of any data from the NNEREN IDX Program.

 Back to Search Results
Back to Search Results