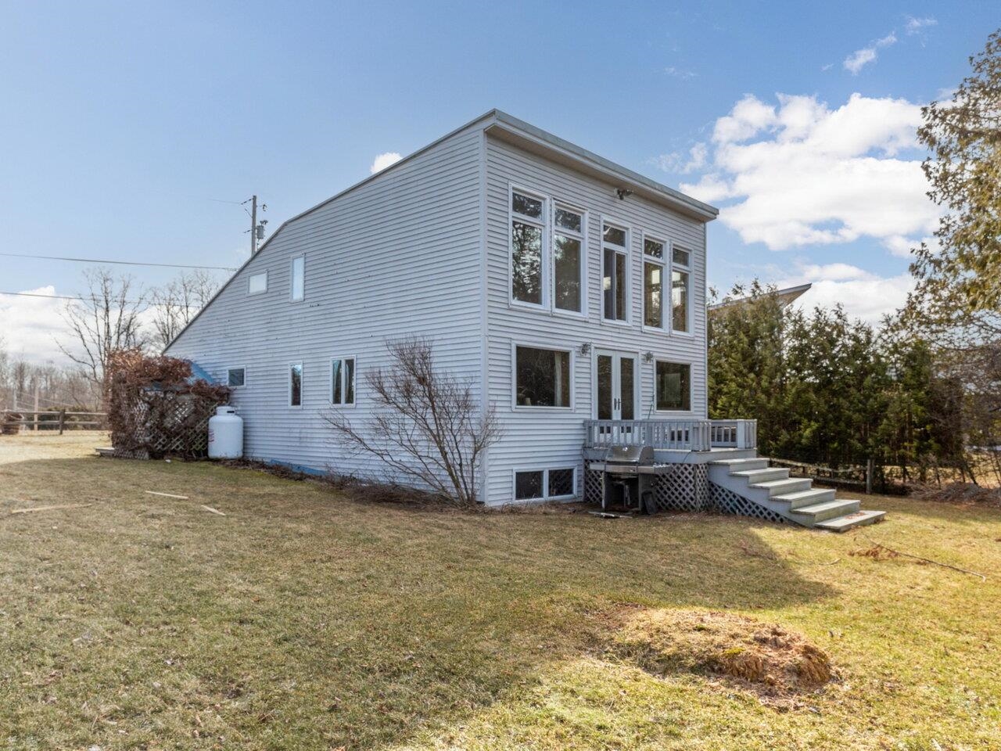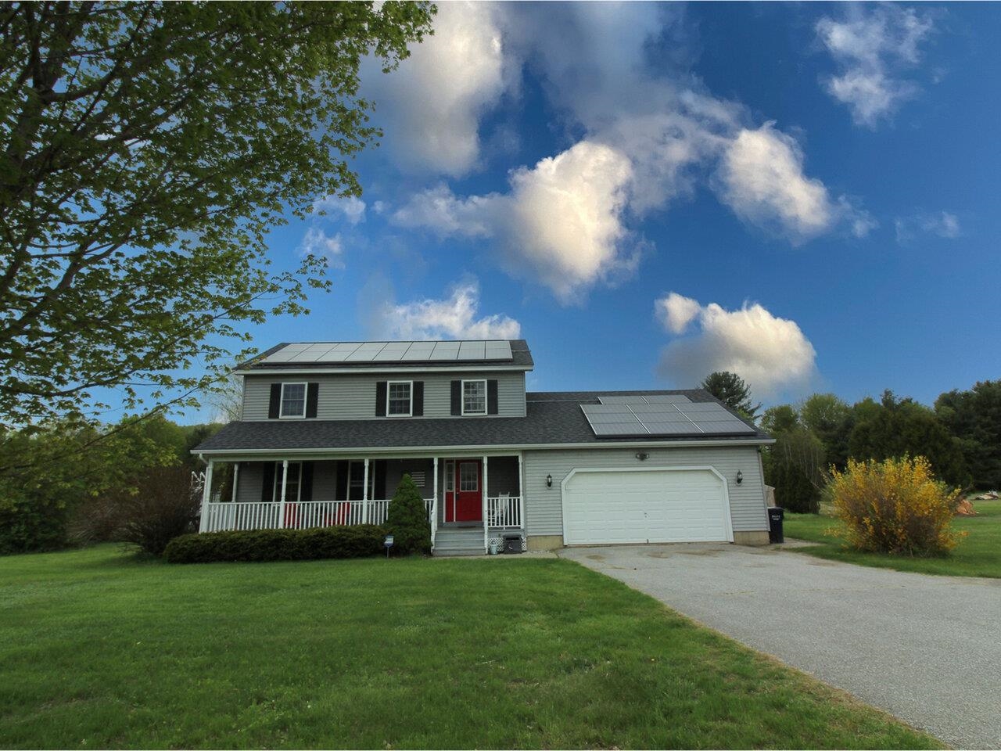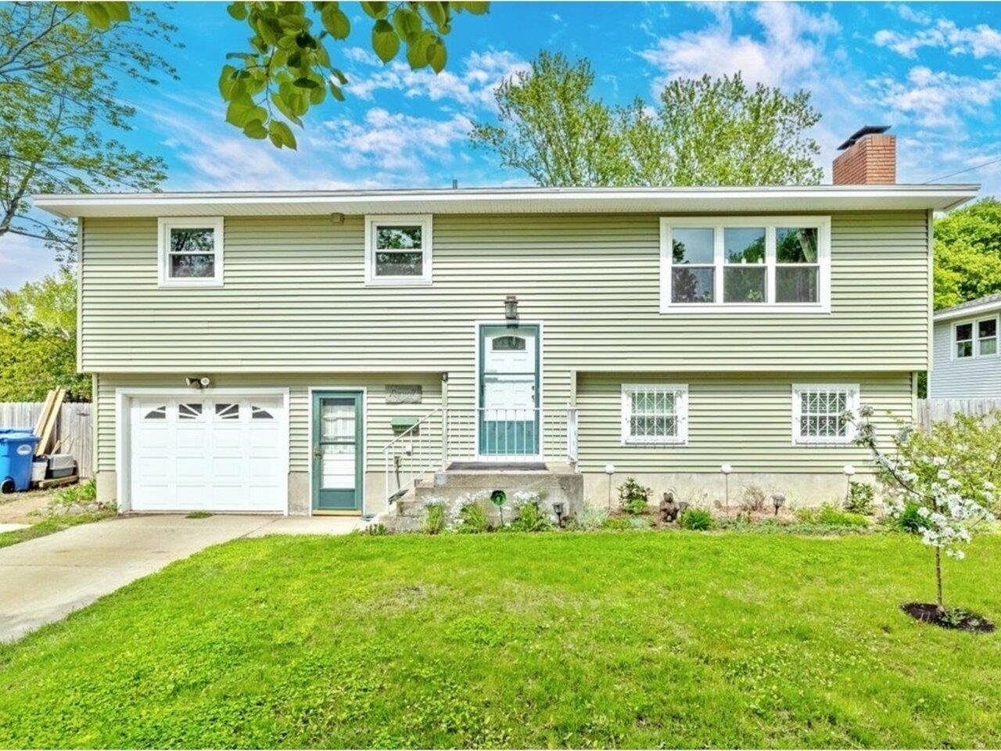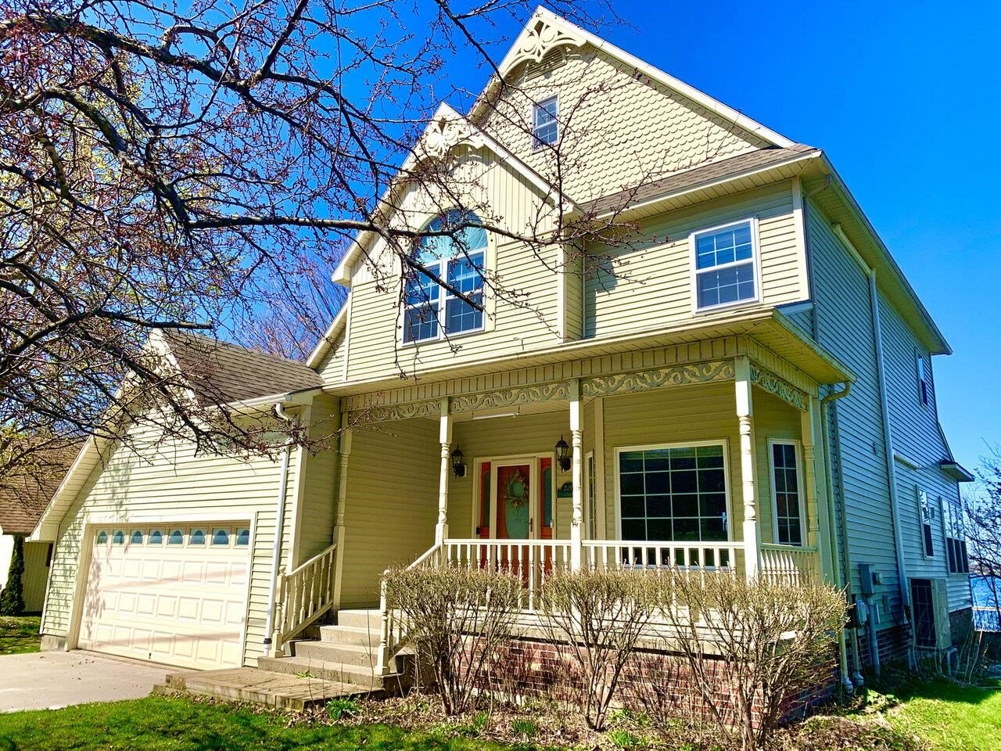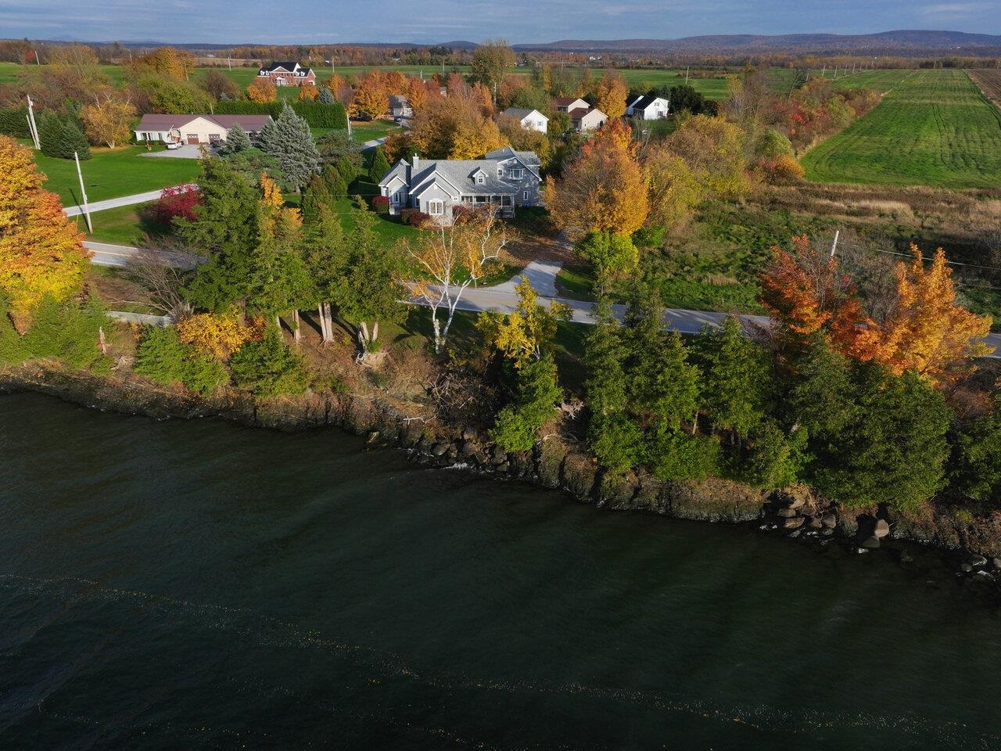Sold Status
$700,000 Sold Price
House Type
4 Beds
4 Baths
6,541 Sqft
Sold By Signature Properties of Vermont
Similar Properties for Sale
Request a Showing or More Info

Call: 802-863-1500
Mortgage Provider
Mortgage Calculator
$
$ Taxes
$ Principal & Interest
$
This calculation is based on a rough estimate. Every person's situation is different. Be sure to consult with a mortgage advisor on your specific needs.
Grand Isle County
Magnificent home graced with sweeping and striking views from its thoughtful perch high on the Island of South Hero! This sophisticated country retreat is minutes to the city of Burlington! The setting sun and magical rising moon reflect over Lake Champlain with the gorgeous Green Mountains in the background, and can be enjoyed from the many windows! Soaring ceilings, a wall of glass and a warm fireplace create the ideal ambiance in the heart of this lovely home. The gourmet kitchen with architectural details and bar style seating includes a spacious dining area with easy access to the expansive decking. The master bedroom suite on the second floor is sure to please you with its own private office/sitting room, spa style bath and custom closet. The first floor has separate living quarters for your guest's total comfort. Enjoy films in the star studded theatre room, and games and billiards on the finished lower level and yes, there is a fourth level! Shared Lake Access. Walking trails! †
Property Location
Property Details
| Sold Price $700,000 | Sold Date May 30th, 2018 | |
|---|---|---|
| List Price $774,000 | Total Rooms 17 | List Date Feb 3rd, 2016 |
| MLS# 4470153 | Lot Size 10.100 Acres | Taxes $17,019 |
| Type House | Stories 3 | Road Frontage 150 |
| Bedrooms 4 | Style Walkout Lower Level, Cape, Contemporary | Water Frontage 400 |
| Full Bathrooms 2 | Finished 6,541 Sqft | Construction , Existing |
| 3/4 Bathrooms 2 | Above Grade 6,541 Sqft | Seasonal No |
| Half Bathrooms 0 | Below Grade 0 Sqft | Year Built 1996 |
| 1/4 Bathrooms 0 | Garage Size 4 Car | County Grand Isle |
| Interior FeaturesBar, Cathedral Ceiling, Cedar Closet, Ceiling Fan, Dining Area, Fireplace - Gas, In-Law Suite, Kitchen/Dining, Laundry Hook-ups, Primary BR w/ BA, Vaulted Ceiling, Walk-in Closet, Walk-in Pantry, Wet Bar, Laundry - 1st Floor |
|---|
| Equipment & AppliancesRefrigerator, Exhaust Hood, Dryer, Double Oven, Mini Fridge, Dishwasher, Cook Top-Gas, Washer, Wall AC Units, Central Vacuum, CO Detector, Smoke Detector, Smoke Detector, Smoke Detectr-HrdWrdw/Bat |
| Kitchen 14X12, 1st Floor | Dining Room 14X24, 1st Floor | Living Room 16X20, 1st Floor |
|---|---|---|
| Family Room 16X24, 1st Floor | Office/Study 3rd Floor | Utility Room 12X8, 1st Floor |
| Primary Bedroom 14X24, 2nd Floor | Bedroom 20X12, 1st Floor | Bedroom 12X15, 2nd Floor |
| Bedroom 12X15, 2nd Floor | Other 34X14, 2nd Floor | Other 34X18, 3rd Floor |
| Other 25X24, 3rd Floor |
| ConstructionWood Frame |
|---|
| BasementInterior, Finished, Interior Stairs, Storage Space, Full, Daylight, Concrete, Climate Controlled |
| Exterior FeaturesBalcony, Deck, Outbuilding, Porch - Covered, ROW to Water |
| Exterior Vinyl | Disability Features Bathrm w/step-in Shower, 1st Floor Bedroom, 1st Floor Full Bathrm, Bathrm w/tub, Bathroom w/Tub |
|---|---|
| Foundation Concrete | House Color Gray |
| Floors Carpet, Ceramic Tile, Hardwood | Building Certifications |
| Roof Shingle-Architectural | HERS Index |
| DirectionsInterstate 89 to Exit 17, 12.5 miles on Route 2 to right on Town Line Road, which is the first right after blinking yellow light at the intersection of Route 314 and Route 2. Driveway is number 78 on right just under a mile in on Town Line Road. |
|---|
| Lot Description, Lake Access, Lake Frontage, Waterfront-Paragon, Waterfront, Water View, Walking Trails, Trail/Near Trail, Mountain View, Lake View, Abuts Conservation |
| Garage & Parking Attached, Auto Open, Direct Entry, 4 Parking Spaces, Driveway |
| Road Frontage 150 | Water Access Shared Private |
|---|---|
| Suitable Use | Water Type Lake |
| Driveway Paved | Water Body Lake Champlain |
| Flood Zone No | Zoning Residential |
| School District Grand Isle School District | Middle Folsom Ed. and Community Ctr |
|---|---|
| Elementary Folsom Comm Ctr | High Choice |
| Heat Fuel Oil | Excluded |
|---|---|
| Heating/Cool Multi Zone, Multi Zone, Radiant, Hot Water, Baseboard, Heat Pump | Negotiable |
| Sewer 1000 Gallon, Septic, Leach Field | Parcel Access ROW |
| Water Drilled Well | ROW for Other Parcel |
| Water Heater Off Boiler, Oil | Financing |
| Cable Co | Documents Deed, Survey, Property Disclosure |
| Electric 200 Amp, 220 Plug, Circuit Breaker(s) | Tax ID 60318911004 |

† The remarks published on this webpage originate from Listed By Andrea Champagne of Champagne Real Estate via the NNEREN IDX Program and do not represent the views and opinions of Coldwell Banker Hickok & Boardman. Coldwell Banker Hickok & Boardman Realty cannot be held responsible for possible violations of copyright resulting from the posting of any data from the NNEREN IDX Program.

 Back to Search Results
Back to Search Results