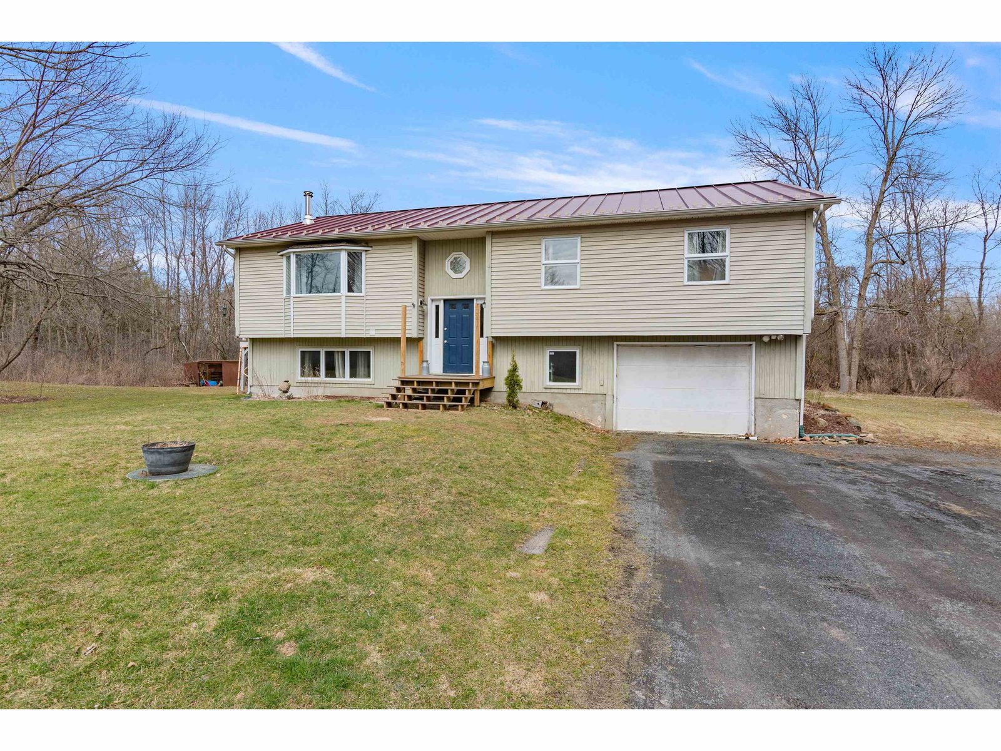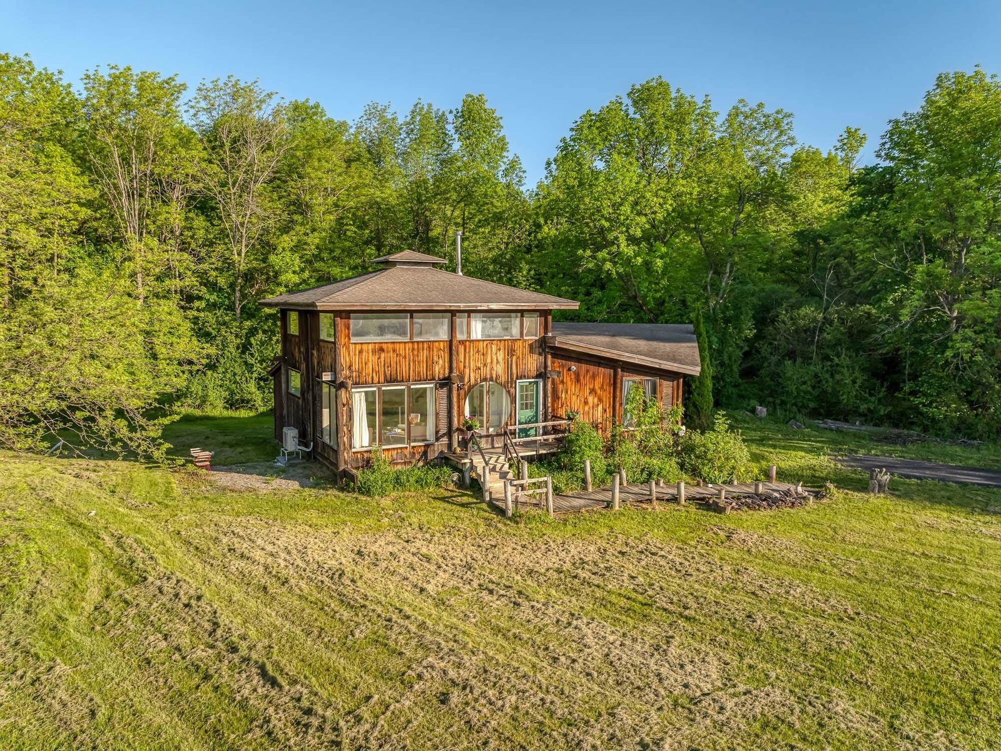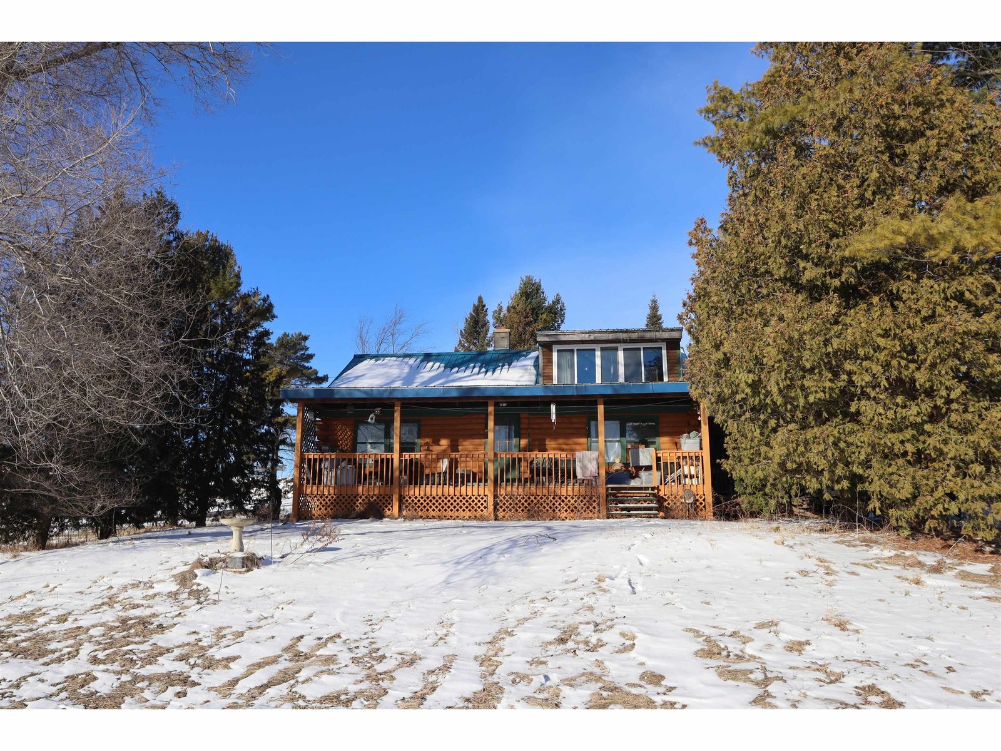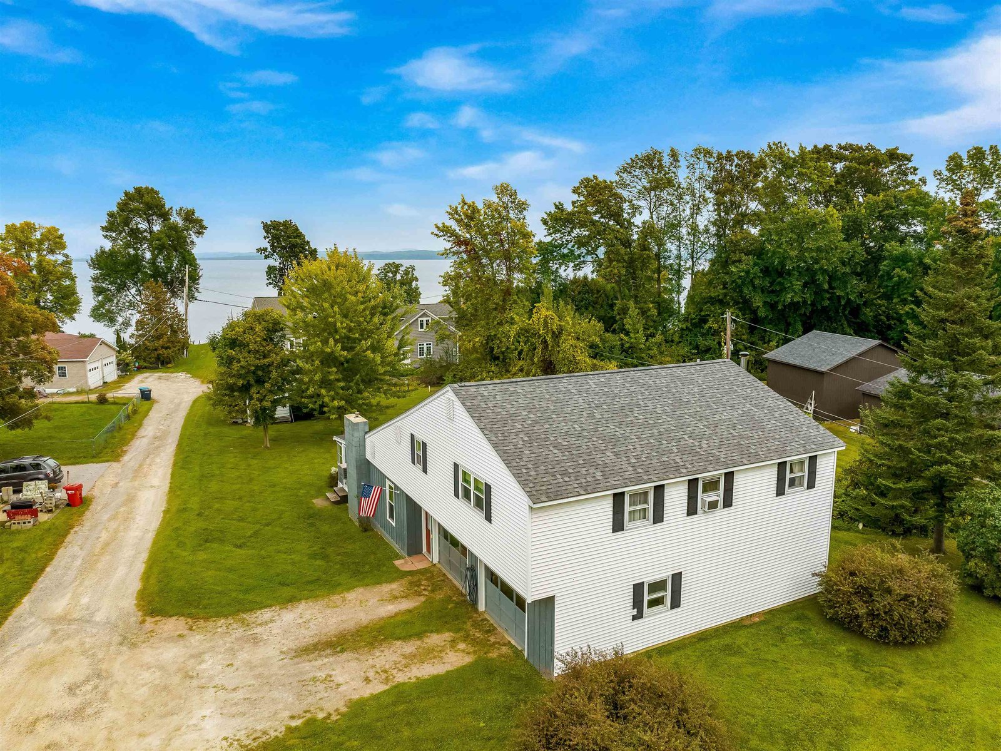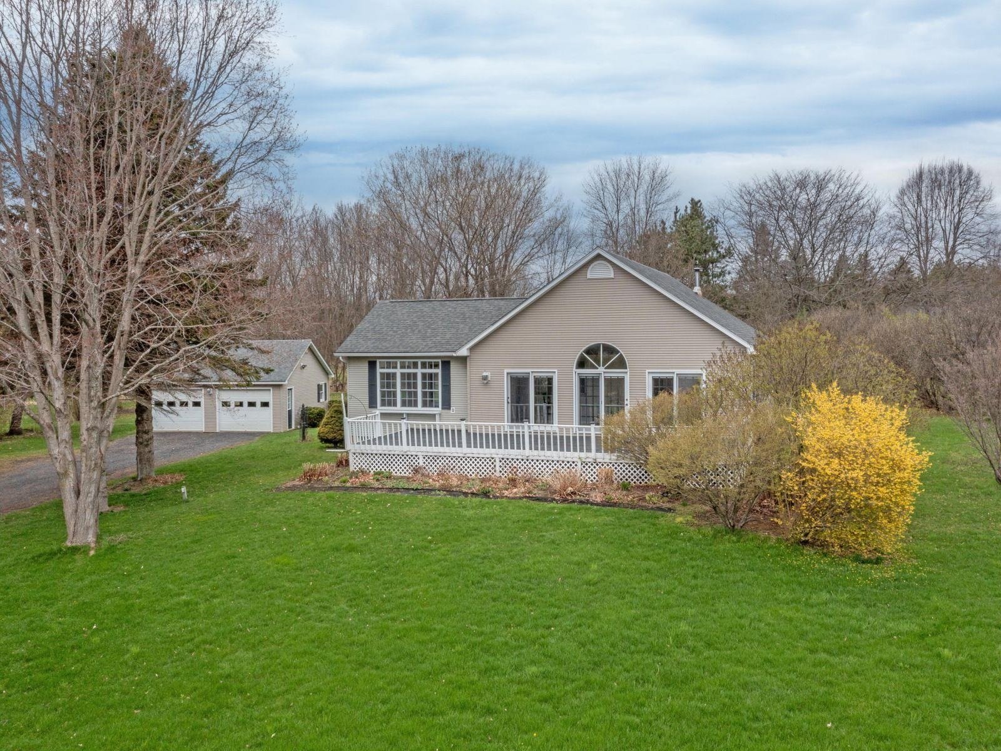Sold Status
$450,000 Sold Price
House Type
3 Beds
3 Baths
2,432 Sqft
Sold By Pursuit Real Estate
Similar Properties for Sale
Request a Showing or More Info

Call: 802-863-1500
Mortgage Provider
Mortgage Calculator
$
$ Taxes
$ Principal & Interest
$
This calculation is based on a rough estimate. Every person's situation is different. Be sure to consult with a mortgage advisor on your specific needs.
Grand Isle County
If a year round resort feeling is what you are looking for, then look no further. This remarkable Lake Champlain property is filled with natural sunlight and lake views. The open first floor includes a foyer, large kitchen with bar seating and stainless steel appliances. The dining area with hardwood floors sits just off from the tiled foyer. The main level also includes a private office, bedroom, full bathroom, spacious laundry room, and mudroom with slider to private backyard. Additionally there is an oversize living area with private balcony facing the lake, a master suite which includes a beautifully updated bathroom with tiled double shower, another additional bedroom and even a third floor ideal for future expansion. The beautiful yard offers multiple possibilities with a fenced-in area, an open space for gardening, a play structure and carport. Close to the bike path and vineyard, this impressive home with lake access must be seen to be appreciated! †
Property Location
Property Details
| Sold Price $450,000 | Sold Date Oct 21st, 2021 | |
|---|---|---|
| List Price $449,000 | Total Rooms 10 | List Date Jul 27th, 2021 |
| MLS# 4874671 | Lot Size 0.390 Acres | Taxes $6,009 |
| Type House | Stories 2 | Road Frontage 100 |
| Bedrooms 3 | Style Other, Farmhouse, Colonial | Water Frontage |
| Full Bathrooms 1 | Finished 2,432 Sqft | Construction No, Existing |
| 3/4 Bathrooms 1 | Above Grade 2,432 Sqft | Seasonal No |
| Half Bathrooms 1 | Below Grade 0 Sqft | Year Built 2006 |
| 1/4 Bathrooms 0 | Garage Size Car | County Grand Isle |
| Interior FeaturesBlinds, Dining Area, Kitchen/Dining, Primary BR w/ BA, Natural Light, Laundry - 1st Floor |
|---|
| Equipment & AppliancesRefrigerator, Range-Electric, Dishwasher, Microwave, Smoke Detector |
| Kitchen 13x13, 1st Floor | Dining Room 12x11, 1st Floor | Foyer 13x12, 1st Floor |
|---|---|---|
| Mudroom 12x9, 1st Floor | Laundry Room 12x7, 1st Floor | Bedroom 13x12, 1st Floor |
| Office/Study 13x12, 1st Floor | Bath - Full 10x6, 1st Floor | Living Room 24x16, 2nd Floor |
| Primary Bedroom 18x16, 2nd Floor | Bath - Full 14x12, 2nd Floor | Bath - 1/2 2nd Floor |
| Bedroom 15x12.5, 2nd Floor | Other 34x13, 3rd Floor |
| ConstructionWood Frame |
|---|
| BasementInterior, Crawl Space, Concrete |
| Exterior FeaturesBalcony, Deck, Fence - Partial, Garden Space, Natural Shade, Playground, Porch - Covered, ROW to Water, Shed, Beach Access |
| Exterior Vinyl | Disability Features 1st Floor Bedroom, 1st Floor Full Bathrm, Kitchen w/5 ft Diameter, Kitchen w/5 Ft. Diameter, 1st Floor Laundry |
|---|---|
| Foundation Concrete | House Color Beige |
| Floors Tile, Carpet, Laminate, Hardwood | Building Certifications |
| Roof Shingle | HERS Index |
| DirectionsI-89 Exit 17 right onto US-route 2, left onto Landon Rd, left onto South St, right onto Martin Rd, left onto Railroad St, right onto Cedar St, home is on left watch for sign. GPS will take you to the backyard of the home, continue straight and around the corner to the front of the house. |
|---|
| Lot DescriptionYes, Mountain View, View, Level, Water View, Trail/Near Trail, Country Setting, Landscaped, Lake Access, Lake View, View, Water View, Rural Setting |
| Garage & Parking , |
| Road Frontage 100 | Water Access |
|---|---|
| Suitable Use | Water Type Lake |
| Driveway Gravel | Water Body |
| Flood Zone Unknown | Zoning Res |
| School District Grand Isle School District | Middle Folsom Ed. and Community Ctr |
|---|---|
| Elementary Folsom Comm Ctr | High Choice |
| Heat Fuel Gas-LP/Bottle | Excluded |
|---|---|
| Heating/Cool None, Baseboard | Negotiable |
| Sewer Septic | Parcel Access ROW |
| Water Drilled Well | ROW for Other Parcel Yes |
| Water Heater Owned | Financing |
| Cable Co | Documents Property Disclosure, Deed |
| Electric 150 Amp | Tax ID 603-189-10237 |

† The remarks published on this webpage originate from Listed By Stacie M. Callan of CENTURY 21 MRC via the NNEREN IDX Program and do not represent the views and opinions of Coldwell Banker Hickok & Boardman. Coldwell Banker Hickok & Boardman Realty cannot be held responsible for possible violations of copyright resulting from the posting of any data from the NNEREN IDX Program.

 Back to Search Results
Back to Search Results