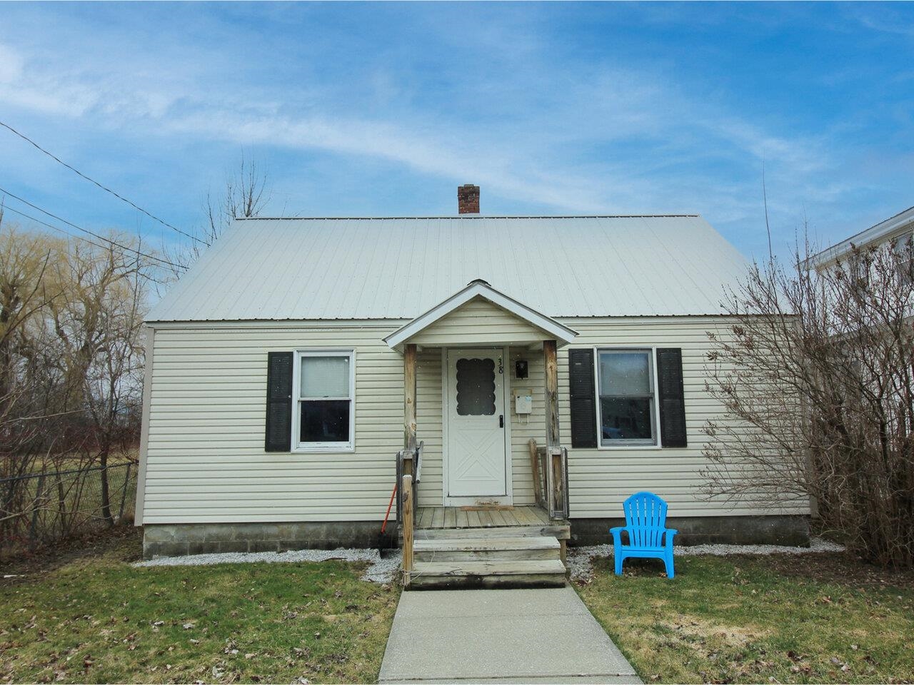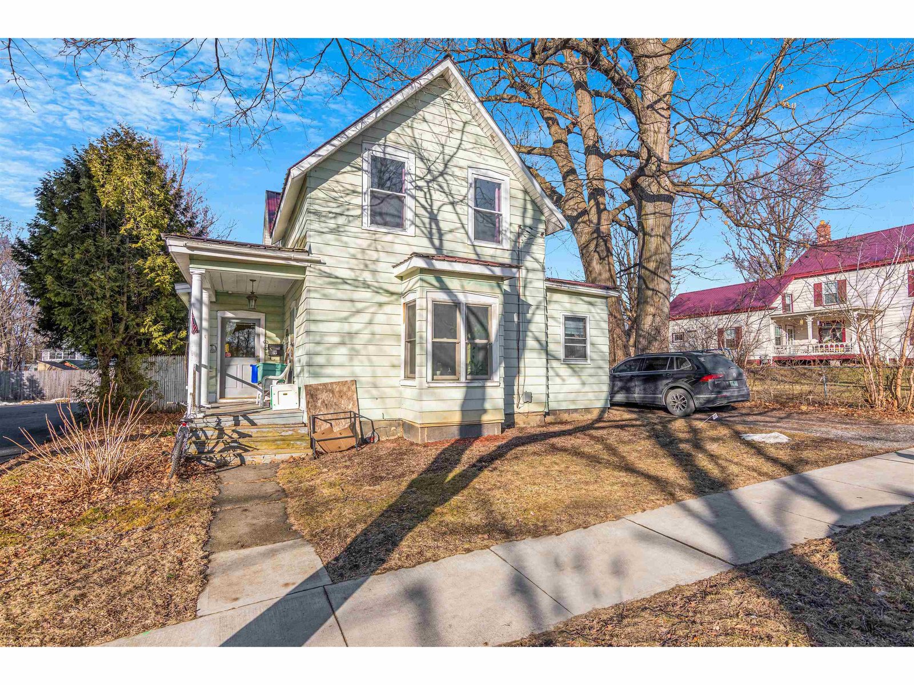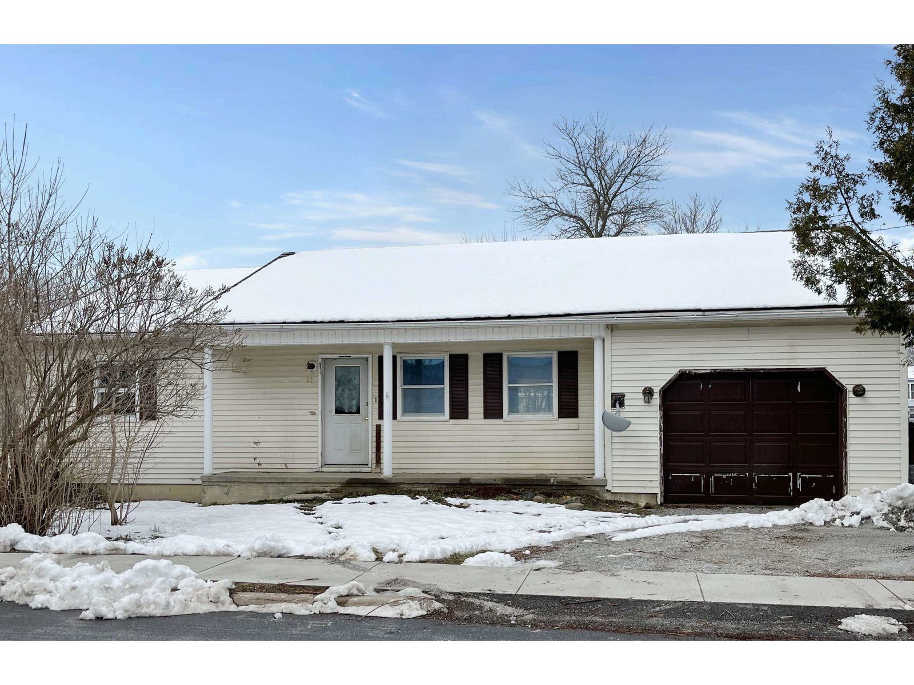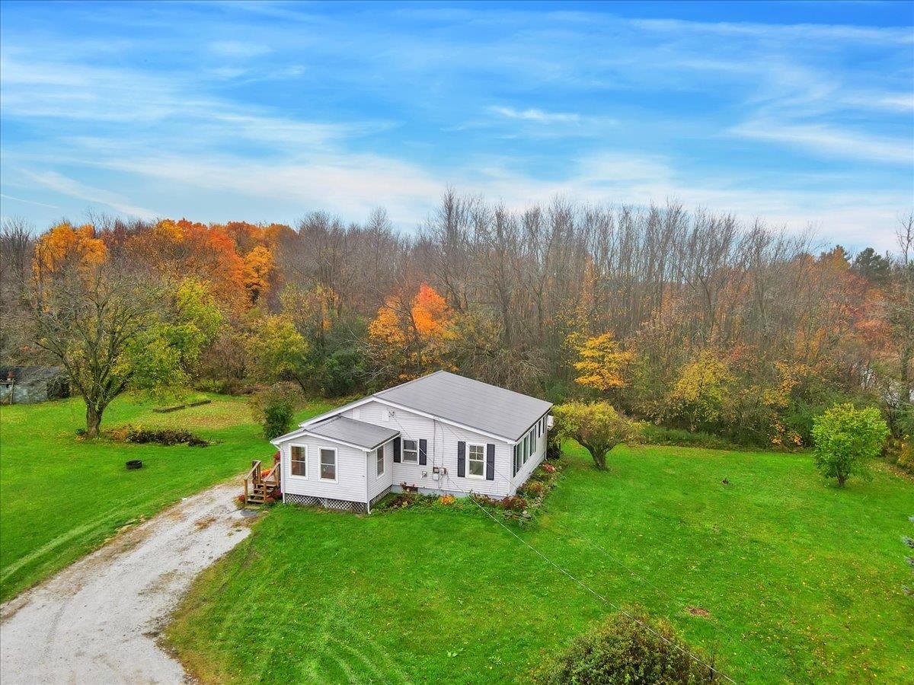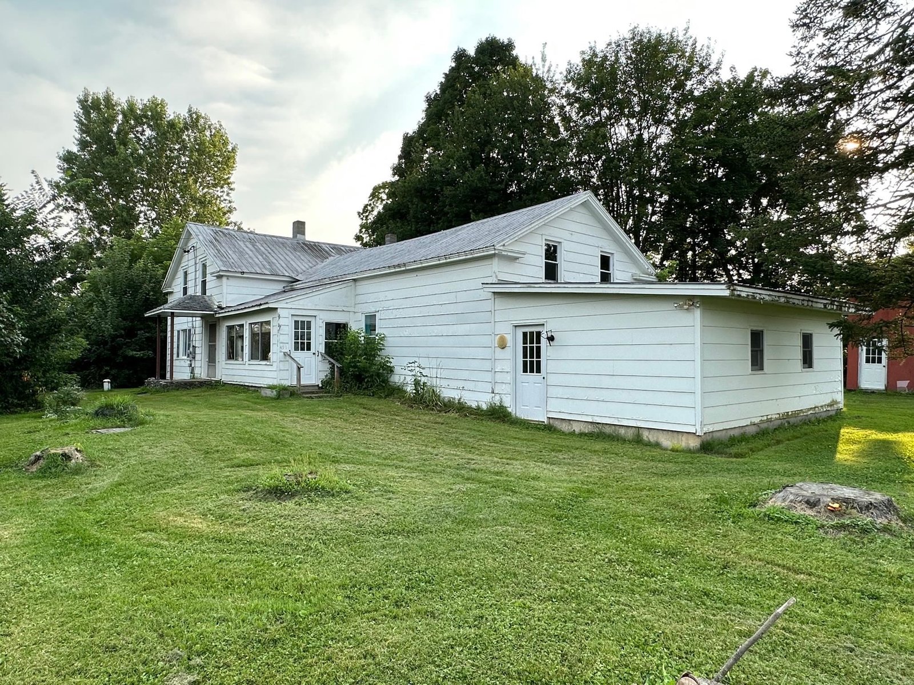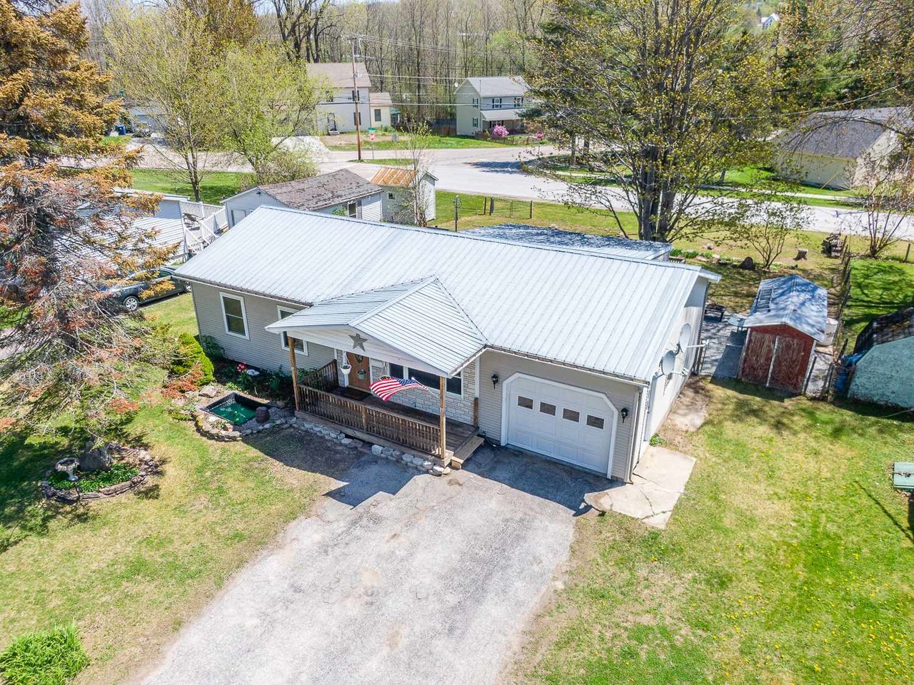Sold Status
$207,000 Sold Price
House Type
3 Beds
1 Baths
1,120 Sqft
Sold By KW Vermont
Similar Properties for Sale
Request a Showing or More Info

Call: 802-863-1500
Mortgage Provider
Mortgage Calculator
$
$ Taxes
$ Principal & Interest
$
This calculation is based on a rough estimate. Every person's situation is different. Be sure to consult with a mortgage advisor on your specific needs.
Franklin County
Quiet, Clean & Efficient Move in Ready Single Level Home... Situated on a peaceful side street just outside of town with easy commute times to recreation, the interstate and local amenities! Inside, the home offers open gathering areas with an eat in kitchen and sun room with gas fireplace perfect for cozying up in chilly months. Outside the home boasts a nicely landscaped lot with garden space and plenty of room to play while the sprawling back deck built around the perfect shade tree generously increases the amount of live-able space and is primed for summertime gatherings! Additional highlights include a one car garage with work space and storage above, updated vinyl windows throughout, spray foamed basement w/ perimeter drain and natural gas heat provide piece of mind and the ultimate in efficiency, newer furnace and hot water heater (2016/2017). Refreshed and ready for new owners this ranch style home offers an affordable move in ready option just on the outskirts of town! †
Property Location
Property Details
| Sold Price $207,000 | Sold Date Aug 7th, 2020 | |
|---|---|---|
| List Price $209,900 | Total Rooms 6 | List Date May 21st, 2020 |
| MLS# 4806367 | Lot Size 0.220 Acres | Taxes $3,833 |
| Type House | Stories 1 | Road Frontage |
| Bedrooms 3 | Style Ranch | Water Frontage |
| Full Bathrooms 1 | Finished 1,120 Sqft | Construction No, Existing |
| 3/4 Bathrooms 0 | Above Grade 1,120 Sqft | Seasonal No |
| Half Bathrooms 0 | Below Grade 0 Sqft | Year Built 1969 |
| 1/4 Bathrooms 0 | Garage Size 1 Car | County Franklin |
| Interior FeaturesDining Area, Fireplace - Gas, Kitchen/Dining, Natural Light, Laundry - 1st Floor |
|---|
| Equipment & AppliancesWasher, Range-Gas, Dryer, CO Detector, Smoke Detectr-HrdWrdw/Bat, Gas Heat Stove |
| Kitchen/Dining 1st Floor | Sunroom 1st Floor | Living Room 1st Floor |
|---|---|---|
| Bedroom 1st Floor | Bedroom 1st Floor | Bedroom 1st Floor |
| ConstructionWood Frame |
|---|
| BasementWalk-up, Concrete, Unfinished, Unfinished |
| Exterior FeaturesDeck, Fence - Partial, Outbuilding, Porch - Covered, Shed |
| Exterior Vinyl Siding | Disability Features 1st Floor Bedroom, 1st Floor Full Bathrm, One-Level Home, One-Level Home, 1st Floor Laundry |
|---|---|
| Foundation Concrete | House Color Tan |
| Floors Vinyl, Carpet, Laminate | Building Certifications |
| Roof Metal | HERS Index |
| DirectionsNorth on Main Street through St. Albans, Left onto Lower Newton Road (.4 miles), Left onto Finn Ave., Property on Left, See Sign. |
|---|
| Lot Description, Level, City Lot, Sidewalks, In Town, Near Shopping, Neighborhood |
| Garage & Parking Attached, Direct Entry |
| Road Frontage | Water Access |
|---|---|
| Suitable Use | Water Type |
| Driveway Paved | Water Body |
| Flood Zone No | Zoning Residential |
| School District St Albans City School District | Middle St. Albans City School |
|---|---|
| Elementary St. Albans Town Educ. Center | High BFASt Albans |
| Heat Fuel Gas-Natural | Excluded |
|---|---|
| Heating/Cool None, Hot Air | Negotiable |
| Sewer Public | Parcel Access ROW |
| Water Public | ROW for Other Parcel |
| Water Heater Owned, Gas-Natural | Financing |
| Cable Co Comcast | Documents |
| Electric Circuit Breaker(s) | Tax ID 549-173-00665 |

† The remarks published on this webpage originate from Listed By Flex Realty Group of Flex Realty via the NNEREN IDX Program and do not represent the views and opinions of Coldwell Banker Hickok & Boardman. Coldwell Banker Hickok & Boardman Realty cannot be held responsible for possible violations of copyright resulting from the posting of any data from the NNEREN IDX Program.

 Back to Search Results
Back to Search Results