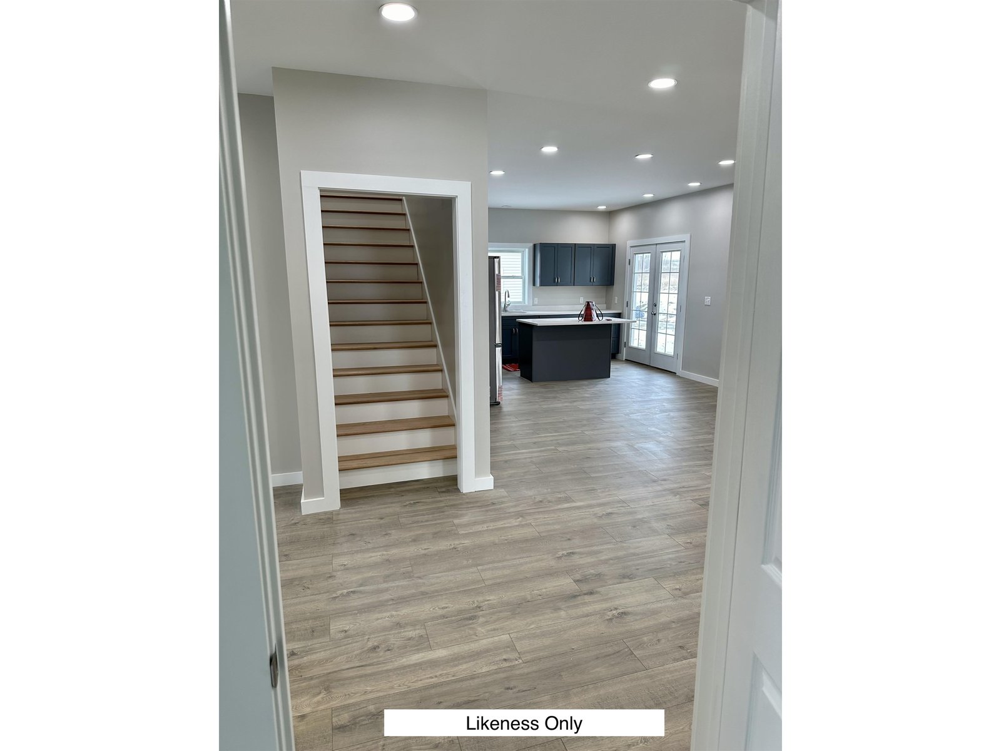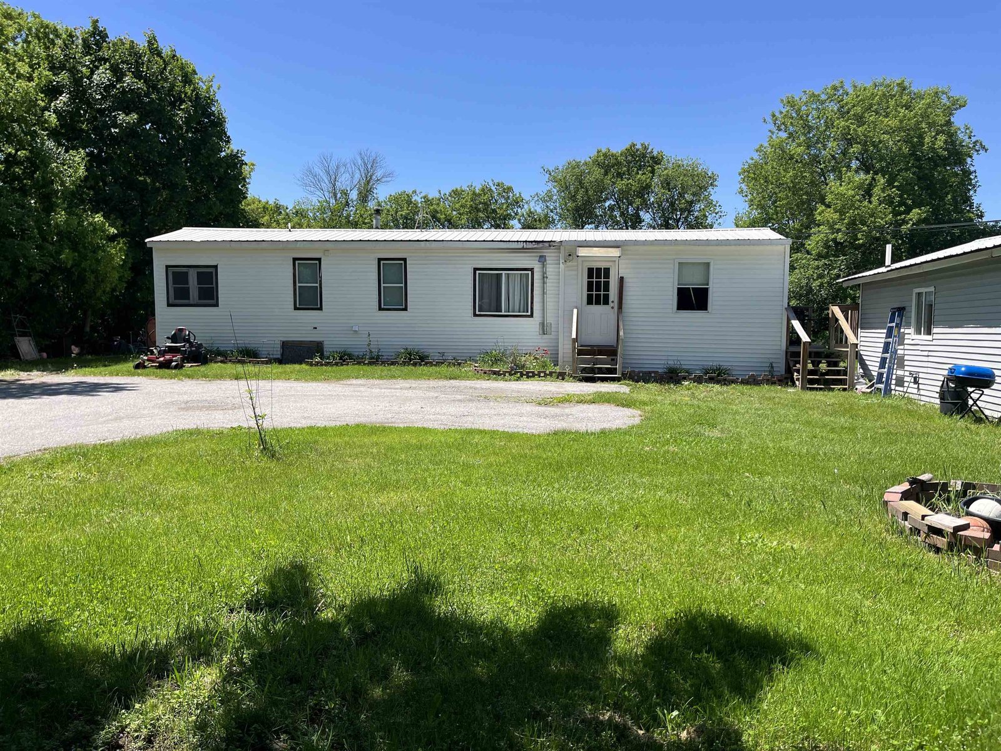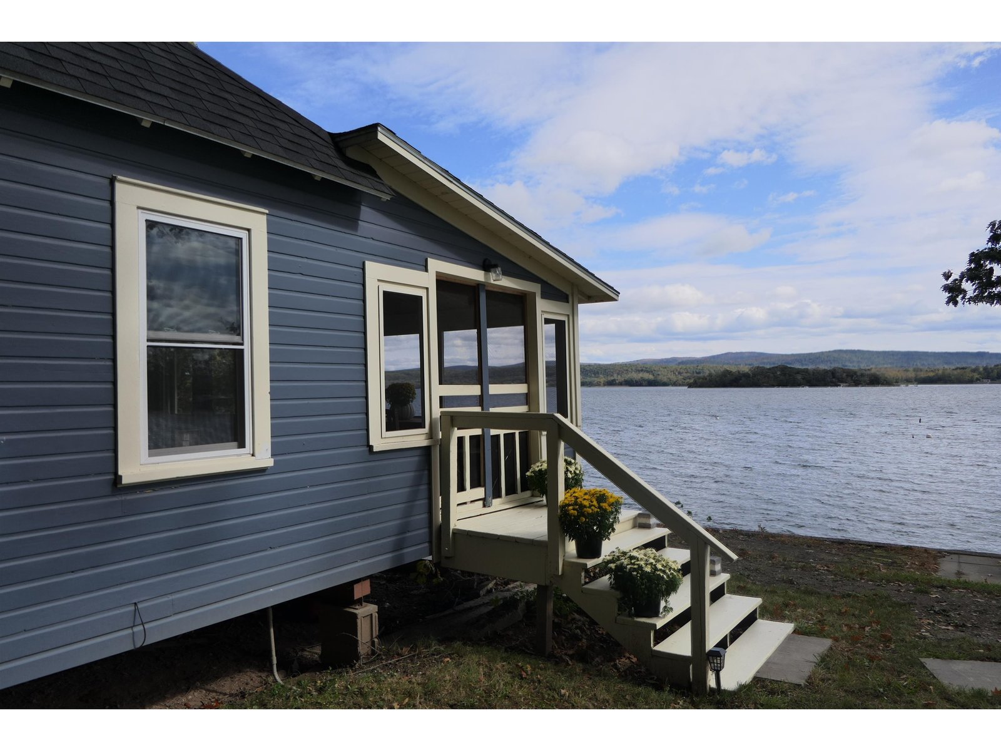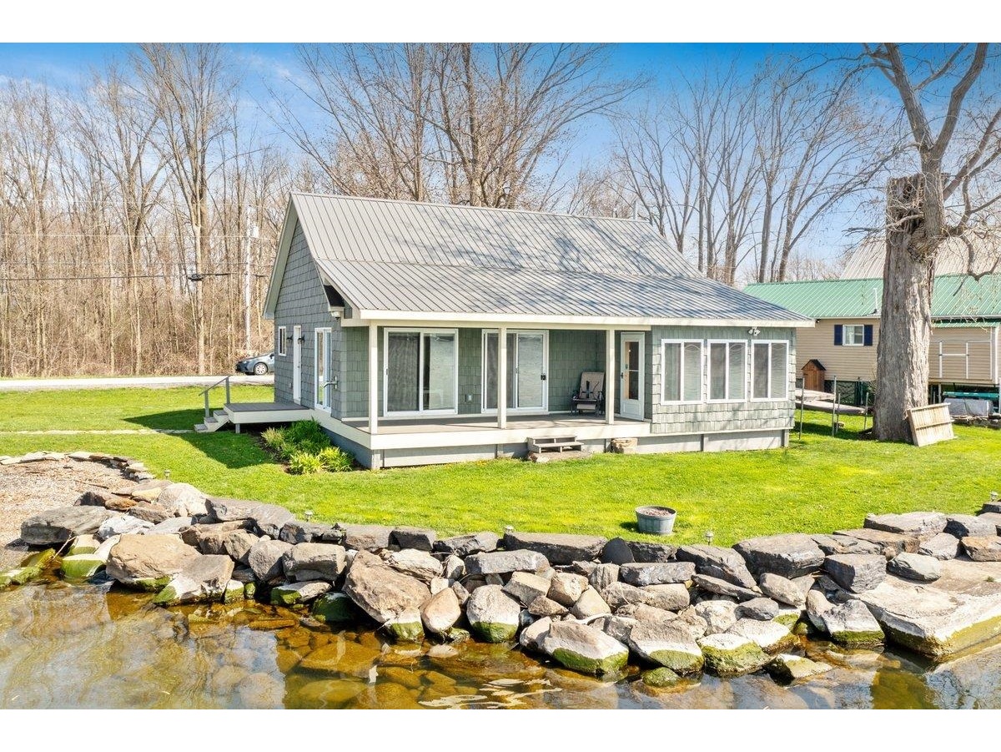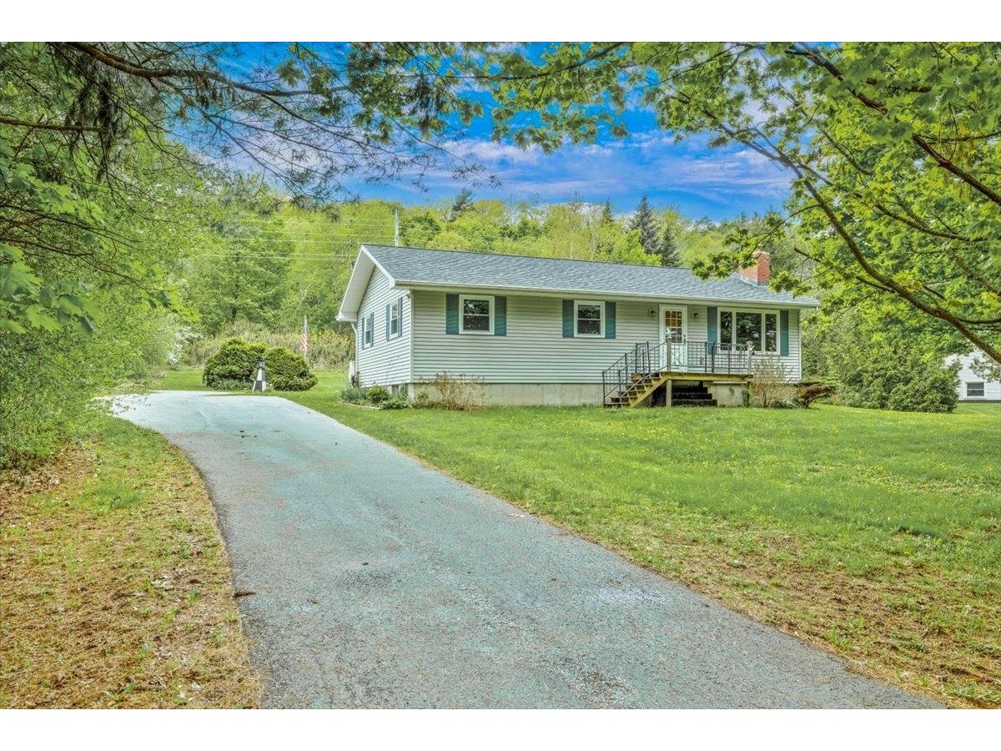Sold Status
$307,500 Sold Price
House Type
3 Beds
1 Baths
2,016 Sqft
Sold By
Similar Properties for Sale
Request a Showing or More Info

Call: 802-863-1500
Mortgage Provider
Mortgage Calculator
$
$ Taxes
$ Principal & Interest
$
This calculation is based on a rough estimate. Every person's situation is different. Be sure to consult with a mortgage advisor on your specific needs.
Franklin County
Great waterfront home with a New Sea Wall and comes with a Dock & Mooring, Oversized 2 bay HEATED Garage, on a Double Lot with lots of fenced in lawn! Well Maintained, Newer Metal Roof, Furnace, Drilled Well & Lots of Ceramic Tile! Generator Wired, Central AC Wall Units & Central Vacuum. The HOT TUB has its own private shelter. *Taxes= discounted Veterans $. †
Property Location
Property Details
| Sold Price $307,500 | Sold Date Jan 7th, 2014 | |
|---|---|---|
| List Price $319,900 | Total Rooms 8 | List Date Jan 3rd, 2013 |
| MLS# 4208850 | Lot Size 0.330 Acres | Taxes $5,174 |
| Type House | Stories 1 | Road Frontage 121 |
| Bedrooms 3 | Style Ranch | Water Frontage 121 |
| Full Bathrooms 1 | Finished 2,016 Sqft | Construction Existing |
| 3/4 Bathrooms 0 | Above Grade 1,008 Sqft | Seasonal No |
| Half Bathrooms 0 | Below Grade 1,008 Sqft | Year Built 1986 |
| 1/4 Bathrooms 0 | Garage Size 2 Car | County Franklin |
| Interior FeaturesKitchen, Living Room, Central Vacuum, Smoke Det-Battery Powered, Kitchen/Dining, Blinds, Ceiling Fan, Dining Area, Kitchen/Family, Hot Tub, Cable, Satellite Internet |
|---|
| Equipment & AppliancesCompactor, Range-Electric, Refrigerator, Trash Compactor, Air Conditioner, Smoke Detector, Satellite Dish, Window Treatment, Kitchen Island, Pellet Stove |
| Primary Bedroom 15 x 16 1st Floor | 2nd Bedroom 12 x 12 1st Floor | Living Room 16 x 12 |
|---|---|---|
| Kitchen 15 x 16 | Family Room 21 x 16 Basement | Utility Room 8 x 10 Basement |
| Full Bath 1st Floor |
| ConstructionWood Frame, Existing |
|---|
| BasementInterior, Finished, Interior Stairs, Daylight, Full |
| Exterior FeaturesBeach Rights, Satellite, Patio, Private Dock, Shed, Full Fence, Deck |
| Exterior Wood, Vinyl | Disability Features One-Level Home, 1st Floor Bedroom, 1st Floor Full Bathrm |
|---|---|
| Foundation Concrete | House Color Cream |
| Floors Carpet, Ceramic Tile | Building Certifications |
| Roof Metal | HERS Index |
| DirectionsRoute 7 to Lake Street (RT 36) to Lake take Left and 1st street around sharp curve. |
|---|
| Lot DescriptionLake Rights, Lake View, Waterfront-Paragon, Waterfront |
| Garage & Parking Detached, 2 Parking Spaces, Driveway |
| Road Frontage 121 | Water Access Owned |
|---|---|
| Suitable UseOther | Water Type Lake |
| Driveway Common/Shared, Gravel | Water Body Lake Champlain |
| Flood Zone No | Zoning Lakeshore |
| School District St Albans Town School District | Middle St Albans Town Education Cntr |
|---|---|
| Elementary St. Albans Town Educ. Center | High BFASt Albans |
| Heat Fuel Wood Pellets, Pellet | Excluded Washer & Dryer |
|---|---|
| Heating/Cool Central Air, Hot Water | Negotiable |
| Sewer 1000 Gallon, Private | Parcel Access ROW No |
| Water Drilled Well, Private | ROW for Other Parcel Yes |
| Water Heater On Demand, Owned | Financing Cash Only, Conventional, FHA |
| Cable Co Satelite | Documents Deed, Property Disclosure |
| Electric 200 Amp, Wired for Generator | Tax ID 55217410829 |

† The remarks published on this webpage originate from Listed By Lynne Tardiff of Tardiff Realty LLC via the NNEREN IDX Program and do not represent the views and opinions of Coldwell Banker Hickok & Boardman. Coldwell Banker Hickok & Boardman Realty cannot be held responsible for possible violations of copyright resulting from the posting of any data from the NNEREN IDX Program.

 Back to Search Results
Back to Search Results