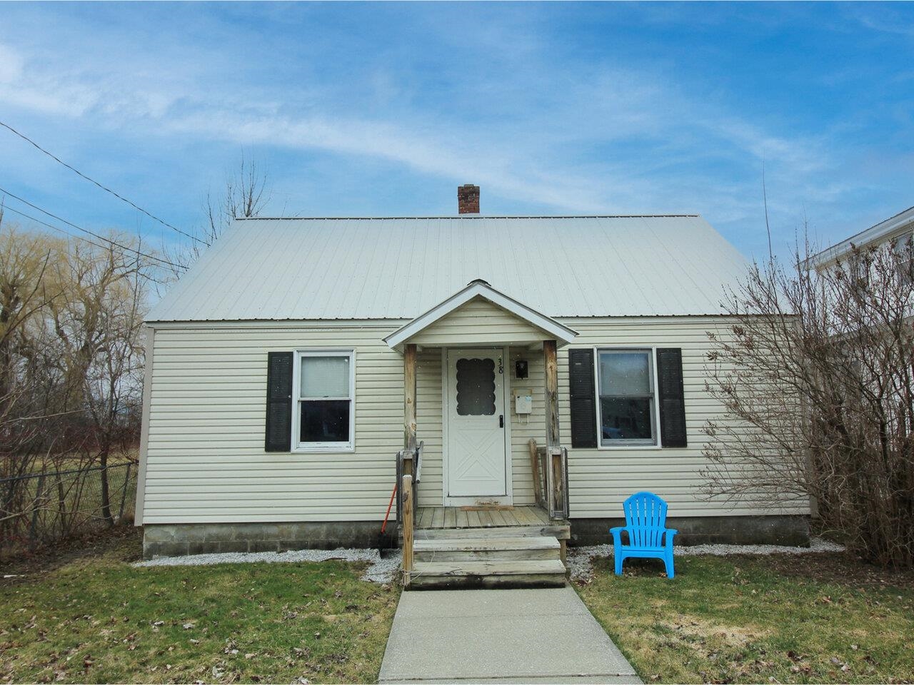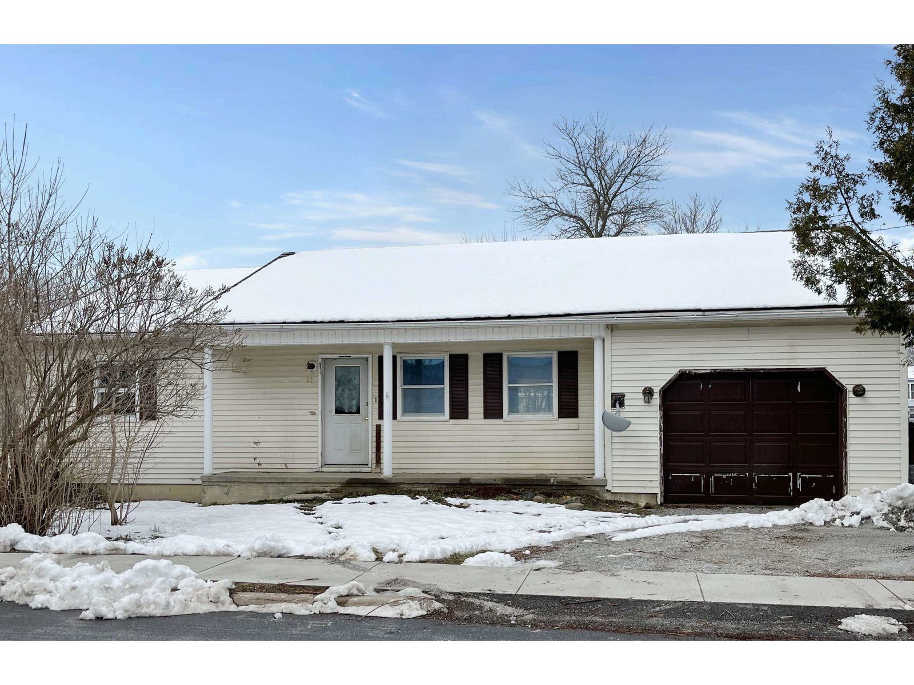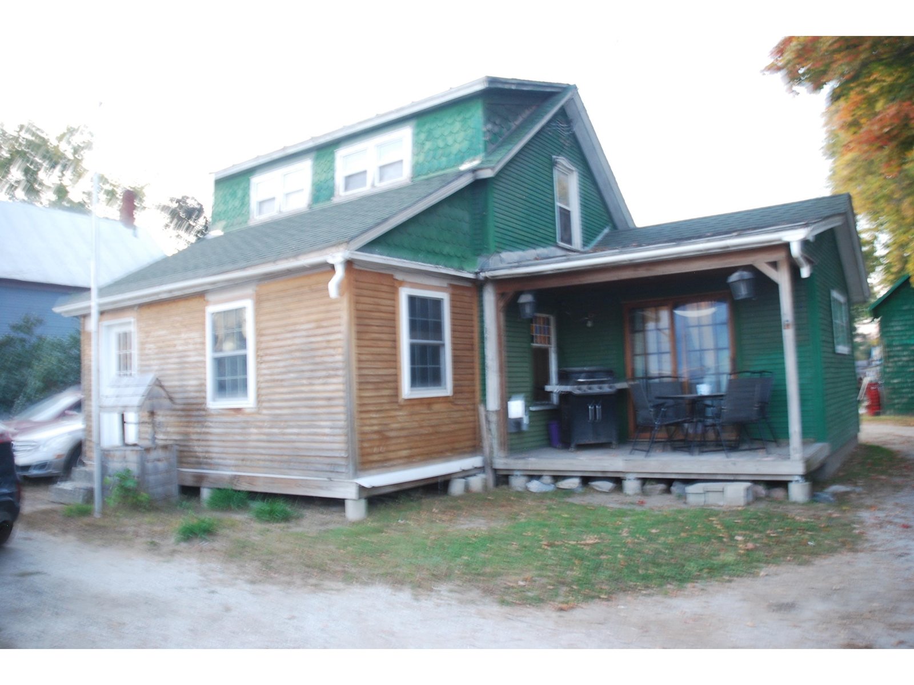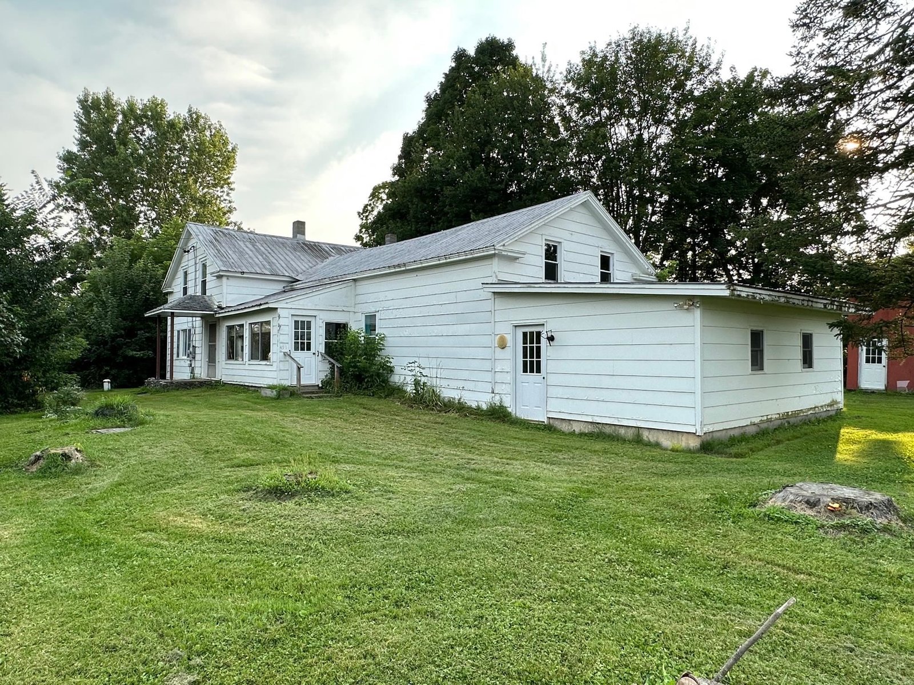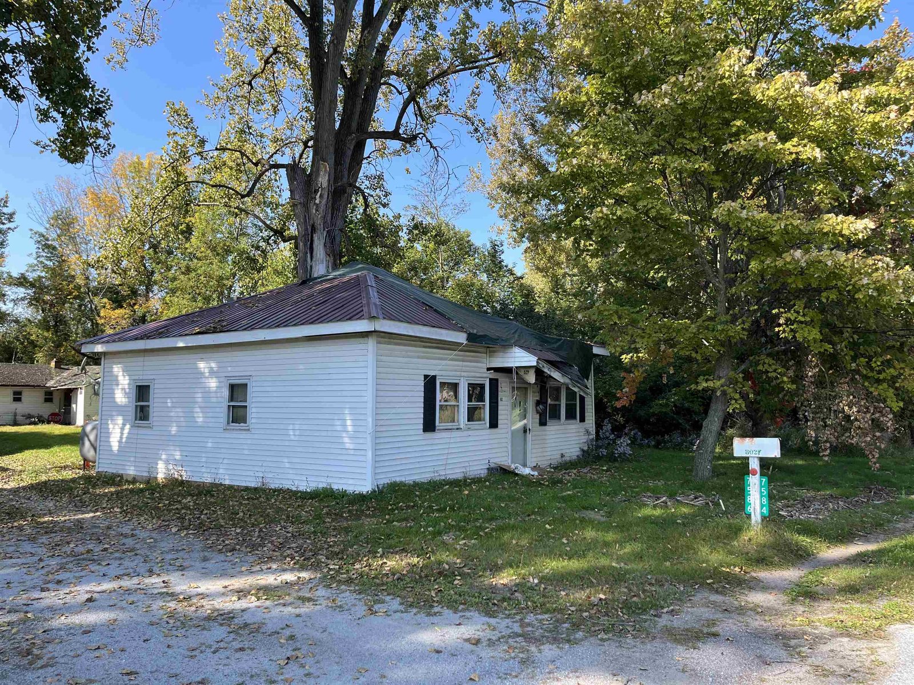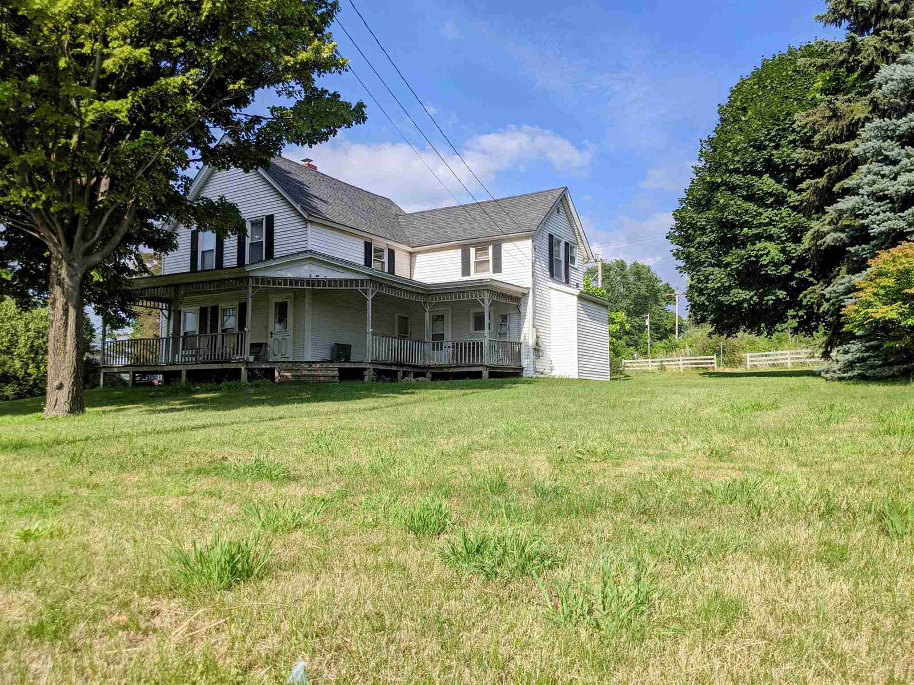Sold Status
$179,000 Sold Price
House Type
3 Beds
1 Baths
1,697 Sqft
Sold By Four Seasons Sotheby's Int'l Realty
Similar Properties for Sale
Request a Showing or More Info

Call: 802-863-1500
Mortgage Provider
Mortgage Calculator
$
$ Taxes
$ Principal & Interest
$
This calculation is based on a rough estimate. Every person's situation is different. Be sure to consult with a mortgage advisor on your specific needs.
Franklin County
The opportunities are endless with this large, mixed zoning farmhouse in the center of all town amenities! Originally a Duplex - Come with a vision to convert back to a multi-family home or create office space for the home business. The gardener in the family will love the wrap around covered porch for potted plants and ample yard space. Property abuts the start of the rail trail providing easy access for family walks, runs and bike rides! Large bedrooms and possibility for some sweat equity make this charming home the perfect property for someone with a vision to make it their own. Seller has updated insulation for efficiency including around pipes, spray foam in the basement and blown insulation to the attic. New supports installed in the basement and a carport for vehicle coverage in those snowy winter months. Property to convey in AS-IS condition. †
Property Location
Property Details
| Sold Price $179,000 | Sold Date Feb 28th, 2022 | |
|---|---|---|
| List Price $180,000 | Total Rooms 7 | List Date Jul 13th, 2021 |
| MLS# 4871866 | Lot Size 0.500 Acres | Taxes $2,986 |
| Type House | Stories 2 | Road Frontage 135 |
| Bedrooms 3 | Style Farmhouse, Duplex | Water Frontage |
| Full Bathrooms 1 | Finished 1,697 Sqft | Construction No, Existing |
| 3/4 Bathrooms 0 | Above Grade 1,697 Sqft | Seasonal No |
| Half Bathrooms 0 | Below Grade 0 Sqft | Year Built 1900 |
| 1/4 Bathrooms 0 | Garage Size Car | County Franklin |
| Interior FeaturesKitchen/Dining |
|---|
| Equipment & AppliancesRefrigerator, Range-Electric, Smoke Detector |
| Kitchen - Eat-in 11'7 x 13, 1st Floor | Living Room 12'3 x 12, 1st Floor | Primary Bedroom 13 x 14, 1st Floor |
|---|---|---|
| Bedroom 13 x 14, 2nd Floor | Bedroom 11'8 x 12, 2nd Floor | Other 11'4 x 12, 1st Floor |
| Bath - Full 1st Floor |
| ConstructionWood Frame |
|---|
| BasementInterior, Unfinished, Sump Pump, Sump Pump, Unfinished, Interior Access |
| Exterior FeaturesGarden Space, Natural Shade, Porch - Covered |
| Exterior Vinyl Siding | Disability Features Bathrm w/tub, 1st Floor Full Bathrm, 1st Floor Bedroom |
|---|---|
| Foundation Stone | House Color White |
| Floors Vinyl, Carpet | Building Certifications |
| Roof Shingle | HERS Index |
| DirectionsFrom I89 - Exit 20 turn left onto VT-207. At the light, turn left onto US-7 S. Property on left in 1 mile immediately before Maple City Diner. See sign. |
|---|
| Lot Description, Trail/Near Trail, Level, Trail/Near Trail, Business District, Commercial Zoning, In Town, Near Paths, Near Shopping |
| Garage & Parking , , Driveway |
| Road Frontage 135 | Water Access |
|---|---|
| Suitable Use | Water Type |
| Driveway Paved | Water Body |
| Flood Zone No | Zoning Residential/Commercial |
| School District Maple Run USD | Middle St Albans Town Education Cntr |
|---|---|
| Elementary St. Albans Town Educ. Center | High Bellows Free Academy |
| Heat Fuel Gas-Natural | Excluded |
|---|---|
| Heating/Cool None, Steam | Negotiable |
| Sewer Metal | Parcel Access ROW |
| Water Public | ROW for Other Parcel |
| Water Heater Electric, Owned | Financing |
| Cable Co | Documents Deed |
| Electric 100 Amp, Circuit Breaker(s) | Tax ID 552-174-10786 |

† The remarks published on this webpage originate from Listed By Brandi LaBounty of Paul Poquette Realty Group, LLC via the NNEREN IDX Program and do not represent the views and opinions of Coldwell Banker Hickok & Boardman. Coldwell Banker Hickok & Boardman Realty cannot be held responsible for possible violations of copyright resulting from the posting of any data from the NNEREN IDX Program.

 Back to Search Results
Back to Search Results