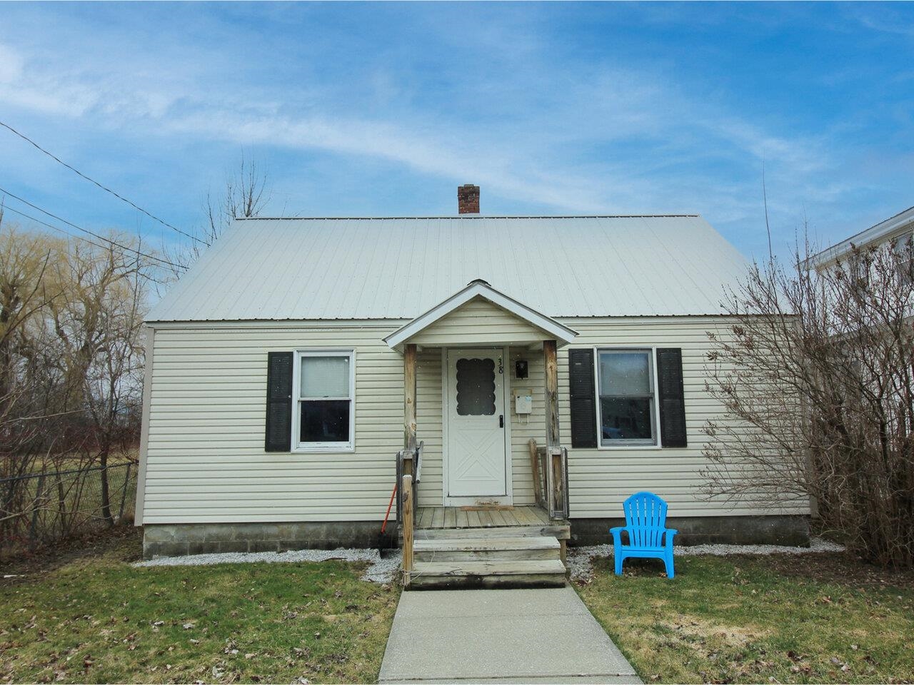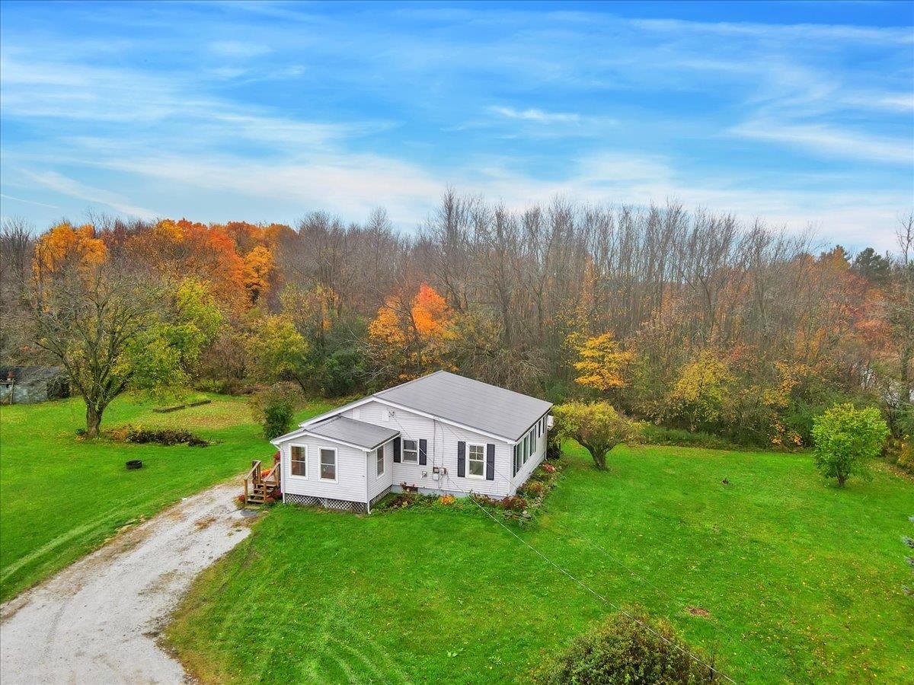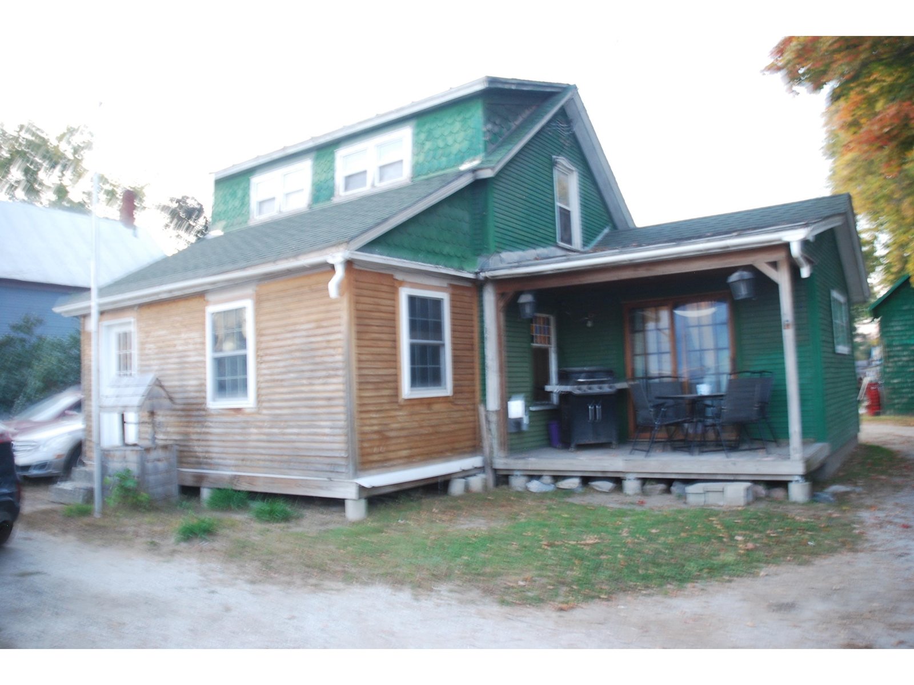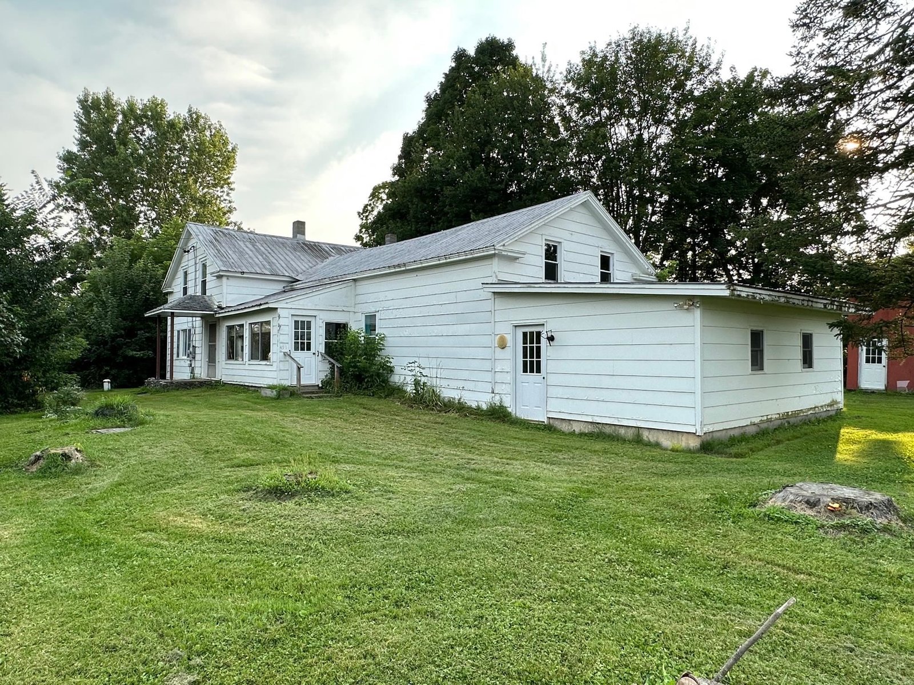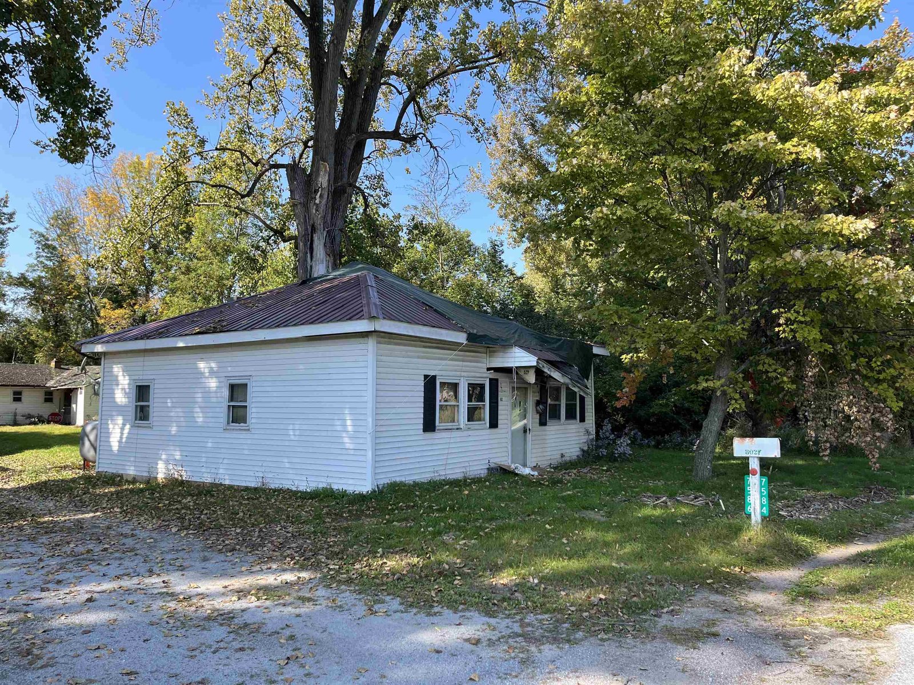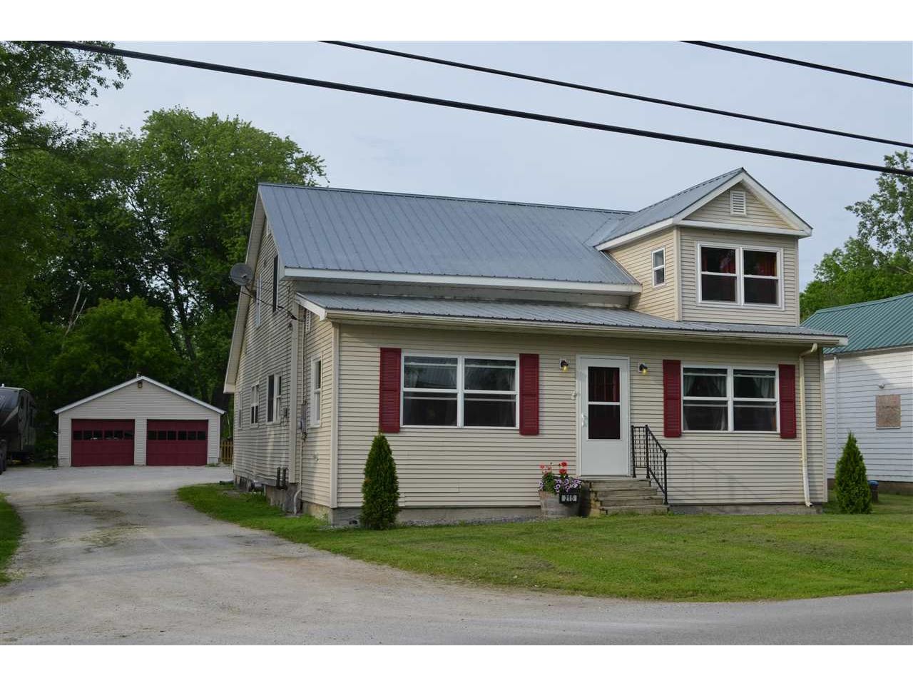215 Georgia Shore Road St. Albans Town, Vermont 05478 MLS# 4618670
 Back to Search Results
Next Property
Back to Search Results
Next Property
Sold Status
$187,000 Sold Price
House Type
3 Beds
2 Baths
1,859 Sqft
Sold By M Realty
Similar Properties for Sale
Request a Showing or More Info

Call: 802-863-1500
Mortgage Provider
Mortgage Calculator
$
$ Taxes
$ Principal & Interest
$
This calculation is based on a rough estimate. Every person's situation is different. Be sure to consult with a mortgage advisor on your specific needs.
Franklin County
MOTIVATED SELLER - CUFSH clause has been removed! Enjoy the lake without the lakefront taxes; walk 2/10 of a mile to the new approved marina, fishing pier, park, restaurant, convenience store and even an ice cream stand. Relax in the afternoon sunshine in the 8' x 30' sun room. Enjoy family time in the large living room and gather together for meals in the spacious eat-in kitchen. Three bedrooms and a bonus room upstairs including a master bedroom with a dormer that has limited lake views, the perfect place to read a good book. Spacious drive way with ample parking and a detached two car garage. Remodeled throughout - come see this home to fully appreciate all that it has to offer your family. †
Property Location
Property Details
| Sold Price $187,000 | Sold Date Oct 10th, 2017 | |
|---|---|---|
| List Price $188,900 | Total Rooms 7 | List Date Feb 20th, 2017 |
| MLS# 4618670 | Lot Size 0.250 Acres | Taxes $2,995 |
| Type House | Stories 1 1/2 | Road Frontage 75 |
| Bedrooms 3 | Style Cape | Water Frontage |
| Full Bathrooms 1 | Finished 1,859 Sqft | Construction No, Existing |
| 3/4 Bathrooms 0 | Above Grade 1,859 Sqft | Seasonal No |
| Half Bathrooms 0 | Below Grade 0 Sqft | Year Built 1850 |
| 1/4 Bathrooms 1 | Garage Size 2 Car | County Franklin |
| Interior Features |
|---|
| Equipment & AppliancesRefrigerator, Washer, Dishwasher, Range-Gas, Dryer, Window AC |
| Kitchen - Eat-in 12x20, 1st Floor | Living Room 15x20, 1st Floor | Mudroom 21x9.5, 1st Floor |
|---|---|---|
| Bedroom 12.5x19.5, 2nd Floor | Bedroom 11x12, 2nd Floor | Bedroom 9x13, 2nd Floor |
| Office/Study 7.5x9, 2nd Floor | Sunroom 8.5x30, 1st Floor |
| ConstructionWood Frame |
|---|
| BasementInterior, Interior Stairs, Other |
| Exterior Features |
| Exterior Vinyl Siding | Disability Features |
|---|---|
| Foundation Stone, Stone | House Color beige |
| Floors | Building Certifications |
| Roof Metal | HERS Index |
| DirectionsFrom St. Albans, take Lake Road to St. Albans Bay. At the T, turn left onto Georgia Shore Road. House is on the left. |
|---|
| Lot Description, Level |
| Garage & Parking Detached |
| Road Frontage 75 | Water Access |
|---|---|
| Suitable Use | Water Type |
| Driveway Gravel | Water Body |
| Flood Zone Unknown | Zoning residential |
| School District Franklin Central | Middle |
|---|---|
| Elementary St. Albans Town Educ. Center | High BFASt Albans |
| Heat Fuel Oil | Excluded Chest Freezer, Home Monitor System, AC units. Shelving units are currently attached to walls for child safety, but do not stay. |
|---|---|
| Heating/Cool None, Baseboard, Hot Water, Electric | Negotiable |
| Sewer Septic | Parcel Access ROW |
| Water Drilled Well | ROW for Other Parcel |
| Water Heater Electric | Financing |
| Cable Co Comcast | Documents Deed |
| Electric 220 Plug, Circuit Breaker(s) | Tax ID 55217410166 |

† The remarks published on this webpage originate from Listed By Bridget Alexander of Dusty Trail Realty LLC via the NNEREN IDX Program and do not represent the views and opinions of Coldwell Banker Hickok & Boardman. Coldwell Banker Hickok & Boardman Realty cannot be held responsible for possible violations of copyright resulting from the posting of any data from the NNEREN IDX Program.

