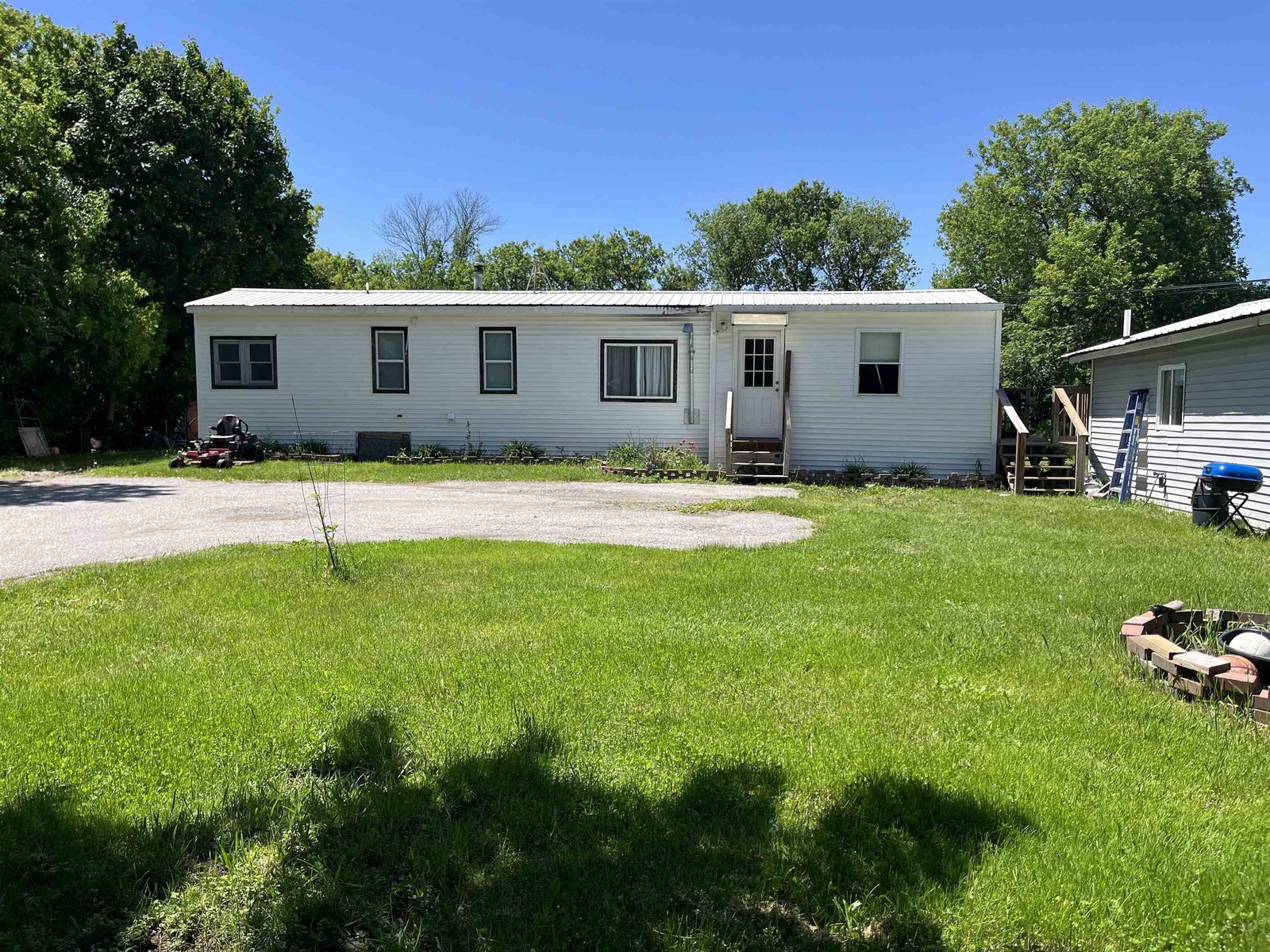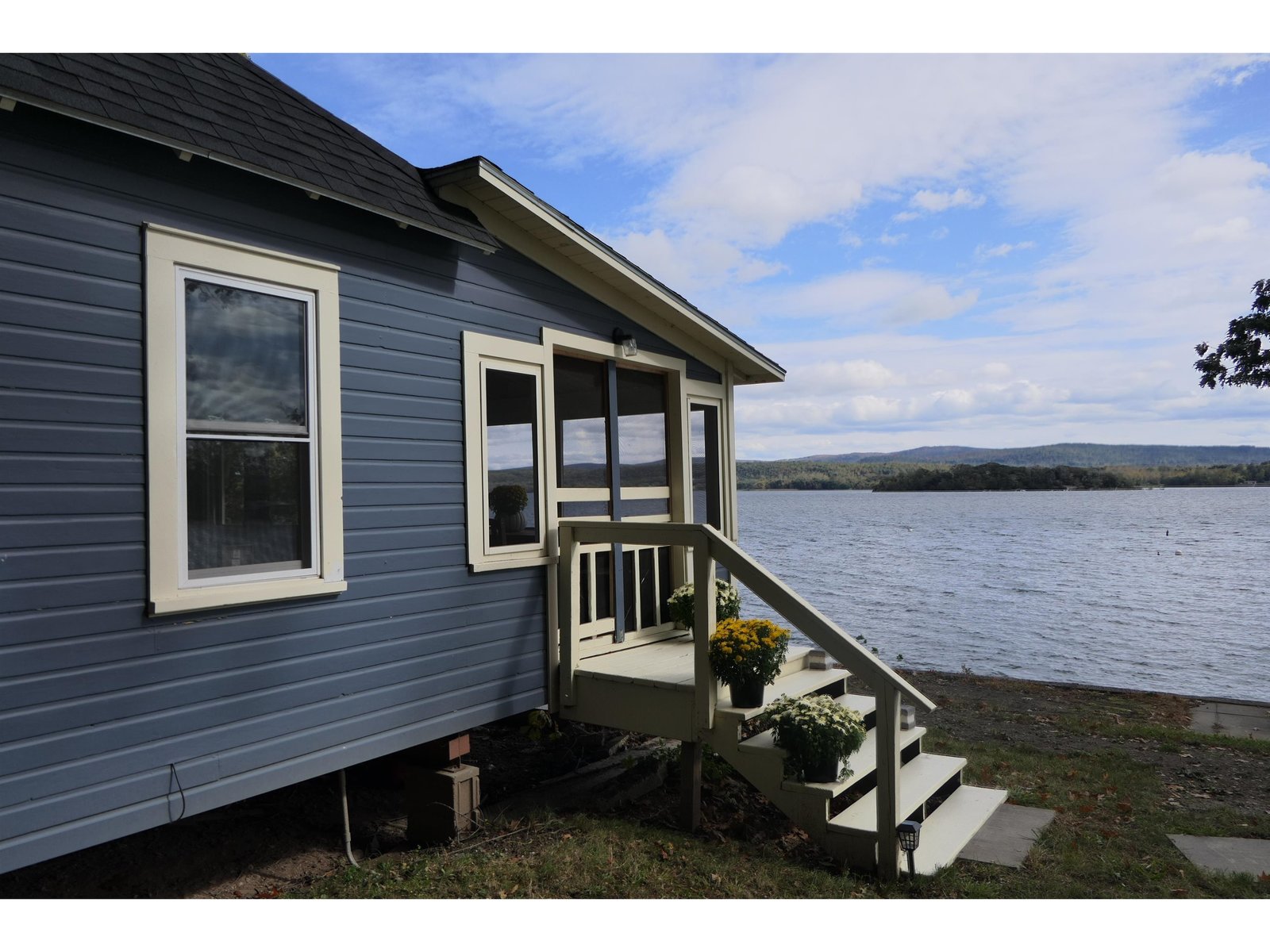Sold Status
$170,000 Sold Price
House Type
3 Beds
1 Baths
992 Sqft
Sold By
Similar Properties for Sale
Request a Showing or More Info

Call: 802-863-1500
Mortgage Provider
Mortgage Calculator
$
$ Taxes
$ Principal & Interest
$
This calculation is based on a rough estimate. Every person's situation is different. Be sure to consult with a mortgage advisor on your specific needs.
Franklin County
-Commercially zoned, this one owner home has history, location and charm on its side. You'll step back in time, entering the 70's, where wood parquet was a quality upgrade, brick facade was expected and closet space was a welcomed bonus. Families gathered together for dinner, game night on the screen porch and watched TV in the family room, complete with bar, in the partially finished lower level. The kids played outside on 2 acres. Dad stored tools & toys in the shed and enjoyed gardening with his green house & even raced pigeons...pigeon house still on-site. he held many records! Start your chapter here, create your history. The future is yours! See MLS# 4189578. †
Property Location
Property Details
| Sold Price $170,000 | Sold Date Nov 27th, 2012 | |
|---|---|---|
| List Price $190,218 | Total Rooms 6 | List Date Sep 27th, 2012 |
| MLS# 4189545 | Lot Size 2.000 Acres | Taxes $2,864 |
| Type House | Stories 1 | Road Frontage 110 |
| Bedrooms 3 | Style Raised Ranch | Water Frontage |
| Full Bathrooms 1 | Finished 992 Sqft | Construction , Existing |
| 3/4 Bathrooms 0 | Above Grade 805 Sqft | Seasonal No |
| Half Bathrooms 0 | Below Grade 187 Sqft | Year Built 1971 |
| 1/4 Bathrooms 0 | Garage Size 1 Car | County Franklin |
| Interior FeaturesKitchen/Dining |
|---|
| Equipment & AppliancesRefrigerator, Washer, Range-Electric, Dryer, |
| Kitchen 11' x 14', 1st Floor | Living Room 23 x 11', 1st Floor | Primary Bedroom 15'08" x 9', 1st Floor |
|---|---|---|
| Bedroom 11'06" x 11'06", 1st Floor | Bedroom 10'10" x 10'10", 1st Floor | Other 11'03" x 16'08", 1st Floor |
| Construction |
|---|
| BasementWalkout, Partially Finished, Concrete |
| Exterior FeaturesBarn, Outbuilding, Porch - Enclosed |
| Exterior Brick, T1-11 | Disability Features |
|---|---|
| Foundation Concrete | House Color |
| Floors Hardwood, Carpet | Building Certifications |
| Roof Metal | HERS Index |
| Directions-I89 exit 20, left off ramp, left at intersection. Follow RTE 7 (Swanton Road), house is on left. See sign. |
|---|
| Lot Description, Wooded, Near Bus/Shuttle, Rural Setting |
| Garage & Parking Carport, |
| Road Frontage 110 | Water Access |
|---|---|
| Suitable Use | Water Type |
| Driveway Concrete | Water Body |
| Flood Zone No | Zoning C |
| School District NA | Middle |
|---|---|
| Elementary St. Albans Town Educ. Center | High |
| Heat Fuel Gas-Natural | Excluded Marble bar top |
|---|---|
| Heating/Cool Direct Vent | Negotiable |
| Sewer Septic | Parcel Access ROW |
| Water Public | ROW for Other Parcel |
| Water Heater Electric, Owned | Financing , Conventional, Cash Only |
| Cable Co | Documents Deed |
| Electric Circuit Breaker(s) | Tax ID 55217412017 |

† The remarks published on this webpage originate from Listed By of via the NNEREN IDX Program and do not represent the views and opinions of Coldwell Banker Hickok & Boardman. Coldwell Banker Hickok & Boardman Realty cannot be held responsible for possible violations of copyright resulting from the posting of any data from the NNEREN IDX Program.

 Back to Search Results
Back to Search Results








