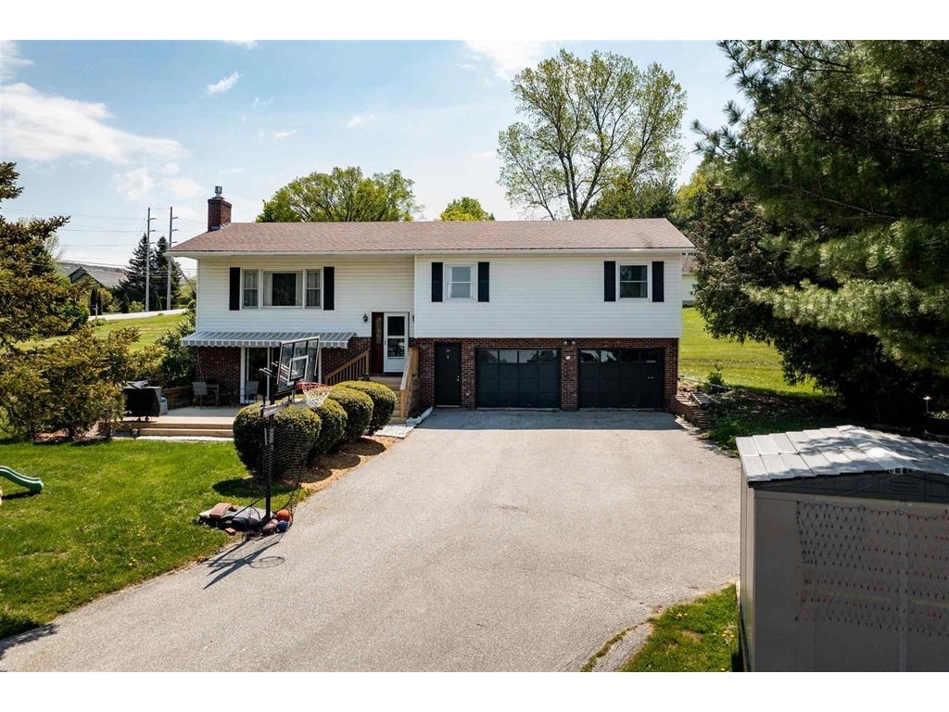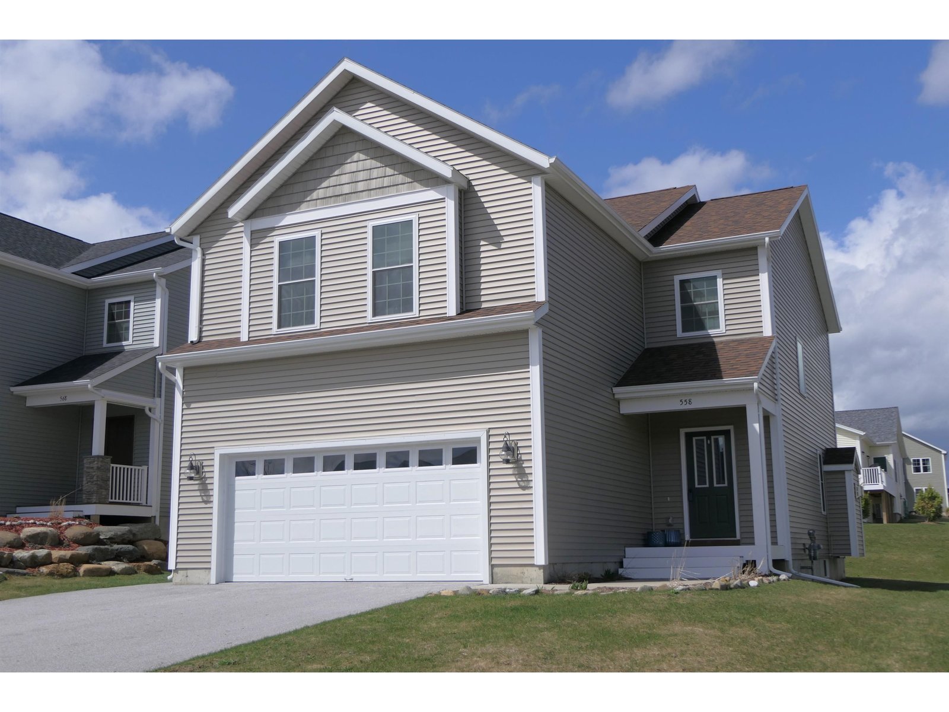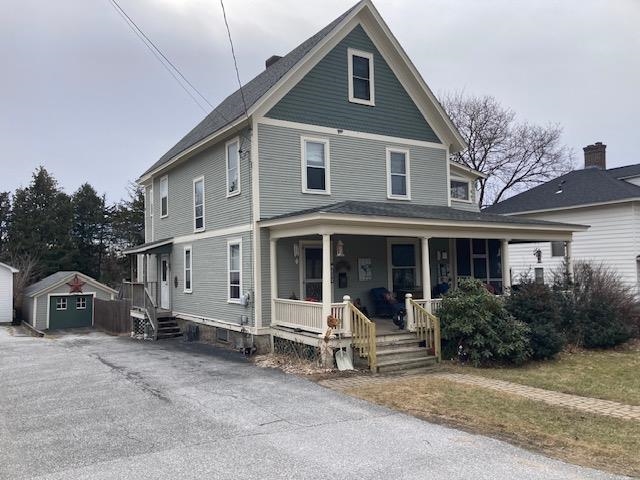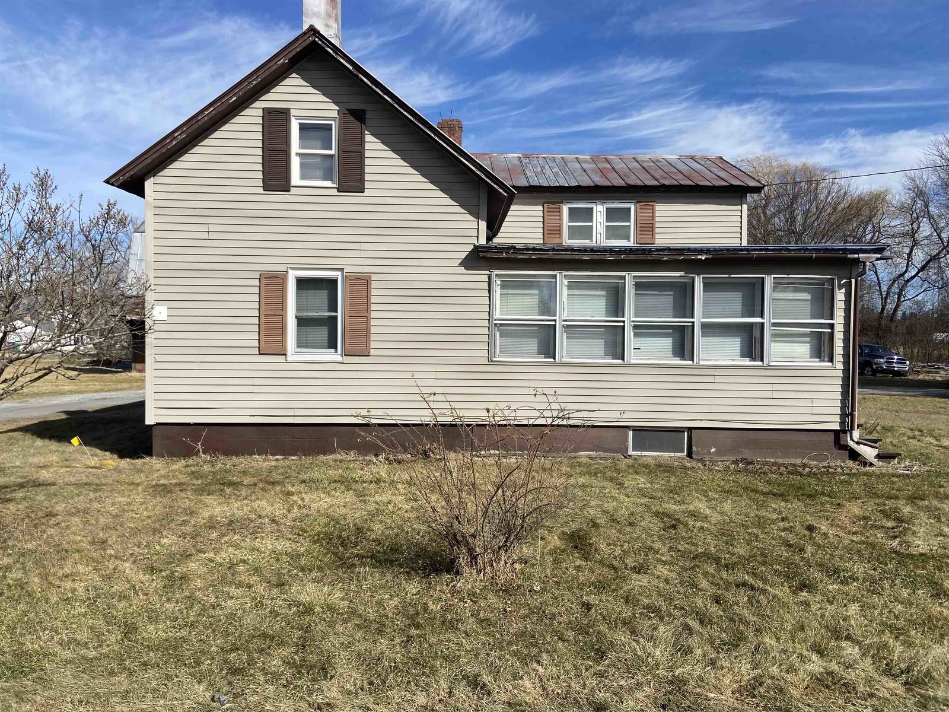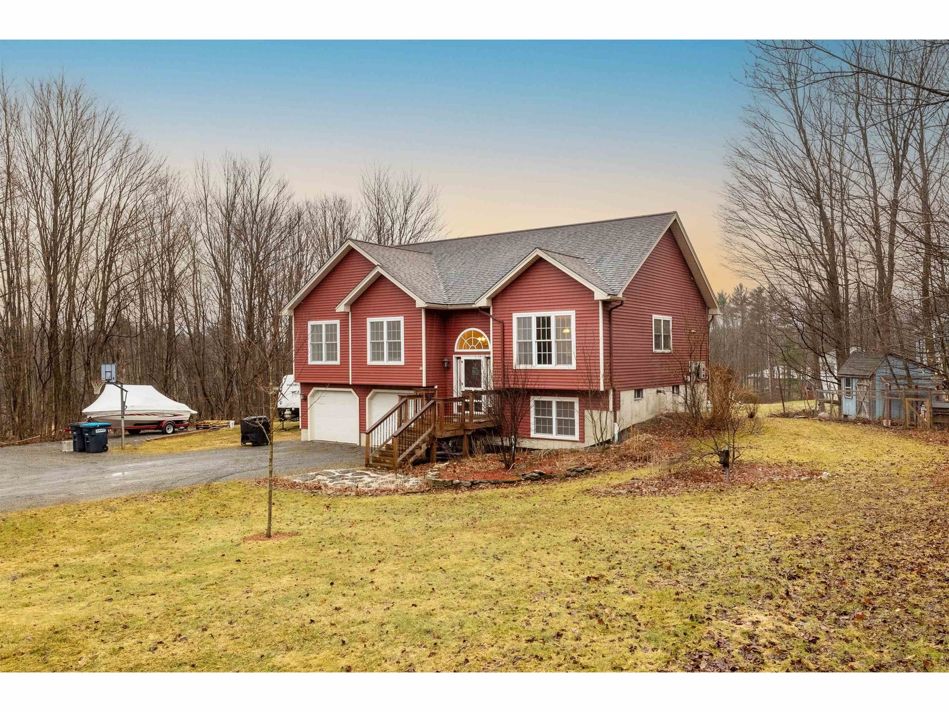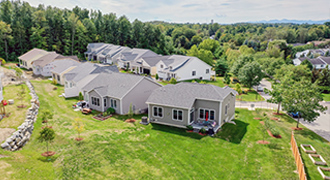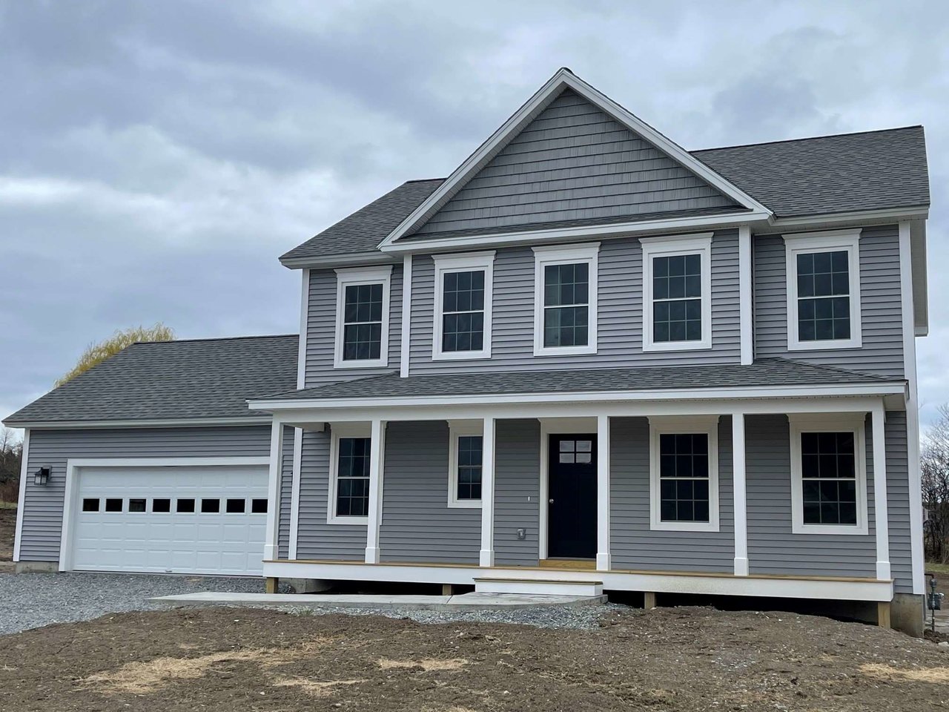873 Harbor View Drive St. Albans Town, Vermont 05478 MLS# 4856440
 Back to Search Results
Next Property
Back to Search Results
Next Property
Sold Status
$445,000 Sold Price
House Type
3 Beds
3 Baths
2,165 Sqft
Sold By Sandi Kenyon of Coldwell Banker Hickok and Boardman
Similar Properties for Sale
Request a Showing or More Info

Call: 802-863-1500
Mortgage Provider
Mortgage Calculator
$
$ Taxes
$ Principal & Interest
$
This calculation is based on a rough estimate. Every person's situation is different. Be sure to consult with a mortgage advisor on your specific needs.
Franklin County
Construction nearly complete on this new spacious home at Harbor View, Saint Alban's highly sought after neighborhood. Classic exterior design, contemporary open interior. Fully applianced kitchen opens to dining area and large family room with gas burning fireplace. Mudroom conveniently located off good sized two-car garage. First floor study away from main living area for privacy. Three big bedrooms, each with ceiling fans, includes a vaulted master suite with walk-in closet and full bath. Covered porch, rear deck and full basement with daylight windows for even more potential living space. Listing agent is a member of Harbor View Associates (Seller). †
Property Location
Property Details
| Sold Price $445,000 | Sold Date May 20th, 2021 | |
|---|---|---|
| List Price $445,000 | Total Rooms 7 | List Date Apr 19th, 2021 |
| MLS# 4856440 | Lot Size 0.530 Acres | Taxes $0 |
| Type House | Stories 2 | Road Frontage 130 |
| Bedrooms 3 | Style Colonial | Water Frontage |
| Full Bathrooms 2 | Finished 2,165 Sqft | Construction No, New Construction |
| 3/4 Bathrooms 0 | Above Grade 2,165 Sqft | Seasonal No |
| Half Bathrooms 1 | Below Grade 0 Sqft | Year Built 2021 |
| 1/4 Bathrooms 0 | Garage Size 2 Car | County Franklin |
| Interior Features |
|---|
| Equipment & Appliances |
| Family Room 18.75 x 15.75, 1st Floor | Kitchen 14 x 9, 1st Floor | Dining Room 14.5 x 11.5, 1st Floor |
|---|---|---|
| Office/Study 13.5 x 11, 1st Floor | Primary Bedroom 14.5 x 15.75, 2nd Floor | Bedroom 13 x 11, 2nd Floor |
| Bedroom 13 x 14, 2nd Floor |
| ConstructionWood Frame |
|---|
| BasementInterior, Concrete, Full, Daylight, Insulated |
| Exterior Features |
| Exterior Aluminum, Vinyl | Disability Features |
|---|---|
| Foundation Concrete | House Color |
| Floors | Building Certifications |
| Roof Shingle-Architectural | HERS Index |
| DirectionsFrom Saint Albans Exit off 89: Head west on Saint Albans Street for just under 3/4 miles to Route 7. Left on Route 7, go .8 miles to Harbor View Drive on left. Once on Harbor View, take second right to home on right side of road. |
|---|
| Lot Description, Subdivision, Subdivision |
| Garage & Parking Attached, Auto Open |
| Road Frontage 130 | Water Access |
|---|---|
| Suitable Use | Water Type |
| Driveway Paved | Water Body |
| Flood Zone No | Zoning Residential |
| School District NA | Middle |
|---|---|
| Elementary | High |
| Heat Fuel Gas-Natural | Excluded |
|---|---|
| Heating/Cool None, Multi Zone, Hot Water, Baseboard | Negotiable |
| Sewer Public | Parcel Access ROW |
| Water Public | ROW for Other Parcel |
| Water Heater On Demand, Gas-Natural | Financing |
| Cable Co | Documents |
| Electric Circuit Breaker(s) | Tax ID 552-174-14239 |

† The remarks published on this webpage originate from Listed By of Bartlett Real Estate via the NNEREN IDX Program and do not represent the views and opinions of Coldwell Banker Hickok & Boardman. Coldwell Banker Hickok & Boardman Realty cannot be held responsible for possible violations of copyright resulting from the posting of any data from the NNEREN IDX Program.

