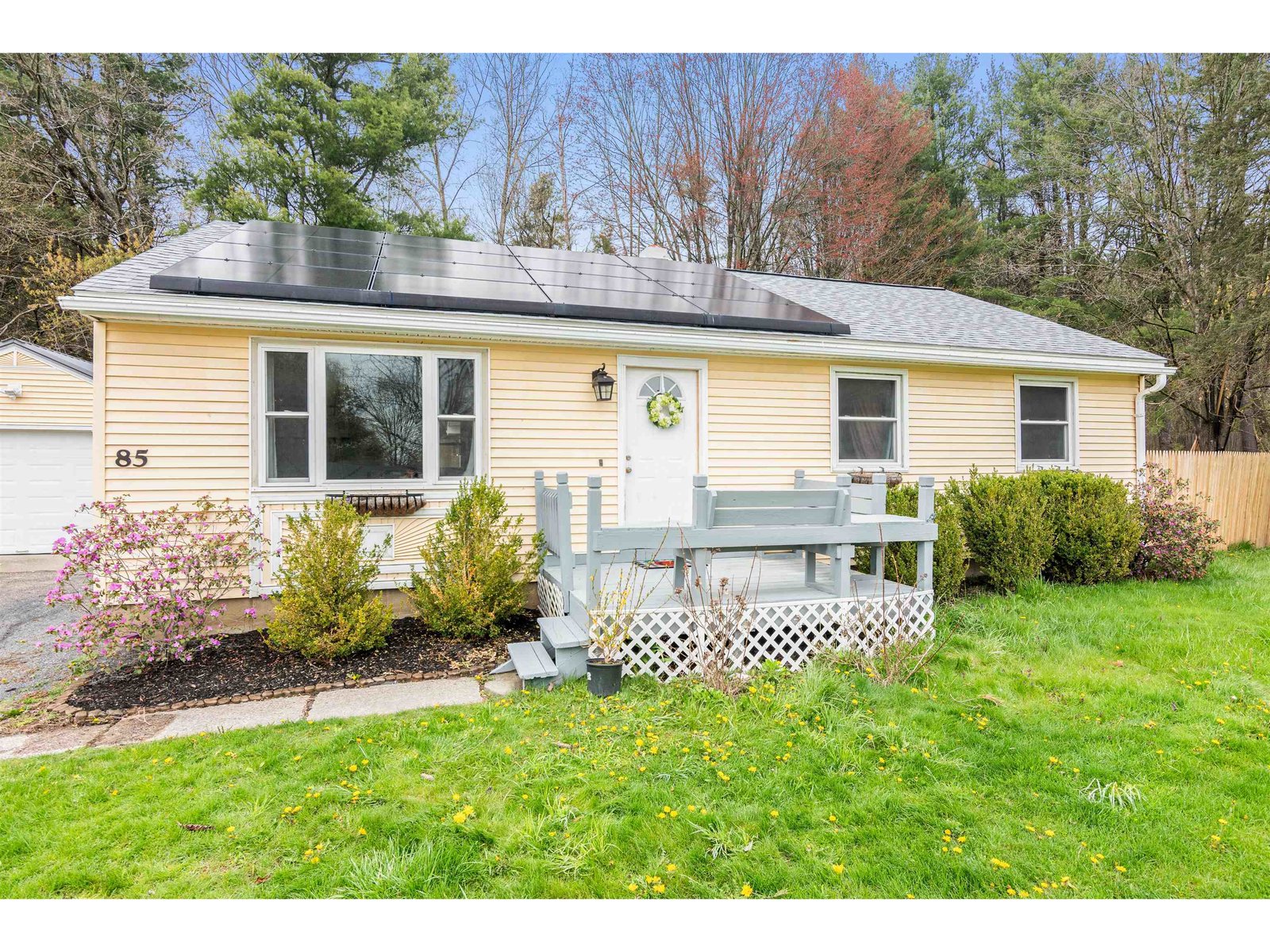Sold Status
$394,500 Sold Price
House Type
3 Beds
2 Baths
1,776 Sqft
Sold By Pursuit Real Estate
Similar Properties for Sale
Request a Showing or More Info

Call: 802-863-1500
Mortgage Provider
Mortgage Calculator
$
$ Taxes
$ Principal & Interest
$
This calculation is based on a rough estimate. Every person's situation is different. Be sure to consult with a mortgage advisor on your specific needs.
Chittenden County
Enjoy this charming post and beam home nestled on a hillside in a private country setting. Living room with built-in bookcase & jotul stove & HW floors, sunlit dining area, kitchen with hand crafted cabinets with European figured beech veneer & some slate counter tops. Den or bedroom on main floor, 2 bedrooms up stairs with loft. 20x14 shop on lower level with door to exterior.Hall 11.9x5.4 has tile floors - Air conditioned. Lovely screened in porch overlooking garden 12.5x9.7. Separate studio 23.2x15.1., 2 car garage, shed and greenhouse. Some Adirondack views. Easy access to I-89, airport, UVM & Med School, close to Hinesburg. Choice of schools! †
Property Location
Property Details
| Sold Price $394,500 | Sold Date Aug 9th, 2013 | |
|---|---|---|
| List Price $389,000 | Total Rooms 8 | List Date Jun 21st, 2013 |
| MLS# 4248078 | Lot Size 10.180 Acres | Taxes $7,788 |
| Type House | Stories 2 | Road Frontage 822 |
| Bedrooms 3 | Style Walkout Lower Level, Cape | Water Frontage |
| Full Bathrooms 1 | Finished 1,776 Sqft | Construction , Existing |
| 3/4 Bathrooms 1 | Above Grade 1,776 Sqft | Seasonal No |
| Half Bathrooms 0 | Below Grade 0 Sqft | Year Built 1986 |
| 1/4 Bathrooms 0 | Garage Size 2 Car | County Chittenden |
| Interior FeaturesCathedral Ceiling, Dining Area, Kitchen Island |
|---|
| Equipment & AppliancesRefrigerator, Dishwasher, Range-Gas, Refrigerator, Smoke Detector, Security System, Smoke Detectr-Batt Powrd, Wood Stove |
| Kitchen 13x11.2, 1st Floor | Dining Room 12.2x11, 1st Floor | Living Room 26x12.4, 1st Floor |
|---|---|---|
| Primary Bedroom 17.9x11.8, 2nd Floor | Bedroom 18.9x11.7, 2nd Floor | Bedroom 11.8x9.7, 1st Floor |
| Other 13.5x11.7, 3rd Floor | Other 20x14, Basement |
| ConstructionPost and Beam |
|---|
| BasementWalkout, Interior Stairs, Concrete, Full |
| Exterior FeaturesOutbuilding, Porch - Screened, Window Screens |
| Exterior Clapboard, Cedar | Disability Features 1st Floor 1/2 Bathrm, 1st Floor 3/4 Bathrm, 1st Flr Low-Pile Carpet |
|---|---|
| Foundation Concrete | House Color |
| Floors Tile, Carpet, Other, Hardwood | Building Certifications |
| Roof Shingle-Asphalt | HERS Index |
| DirectionsRoute 116 South, left on 2A past St. George town offices, right on Ayers Road. Property on right as you go up the hill.Look for Lang sign & 104 sign.OR 2A south from Tafts corner @ 4 miles, left on Ayers Road,up hill, property on rt at Lang sign and 104. |
|---|
| Lot DescriptionYes, Mountain View, Wooded, Landscaped, Country Setting |
| Garage & Parking Detached, , 2 Parking Spaces |
| Road Frontage 822 | Water Access |
|---|---|
| Suitable Use | Water Type |
| Driveway Gravel | Water Body |
| Flood Zone No | Zoning Residential |
| School District Chittenden South | Middle |
|---|---|
| Elementary | High Champlain Valley UHSD #15 |
| Heat Fuel Oil | Excluded |
|---|---|
| Heating/Cool Central Air, Smoke Detector, Stove, Space Heater, Hot Air | Negotiable |
| Sewer 1000 Gallon, Mound | Parcel Access ROW No |
| Water Drilled Well | ROW for Other Parcel Yes |
| Water Heater Gas-Lp/Bottle | Financing , Conventional |
| Cable Co | Documents Survey, Septic Design, Deed, Survey |
| Electric 200 Amp | Tax ID 55517510172 |

† The remarks published on this webpage originate from Listed By of Four Seasons Sotheby\'s Int\'l Realty via the NNEREN IDX Program and do not represent the views and opinions of Coldwell Banker Hickok & Boardman. Coldwell Banker Hickok & Boardman Realty cannot be held responsible for possible violations of copyright resulting from the posting of any data from the NNEREN IDX Program.

 Back to Search Results
Back to Search Results






