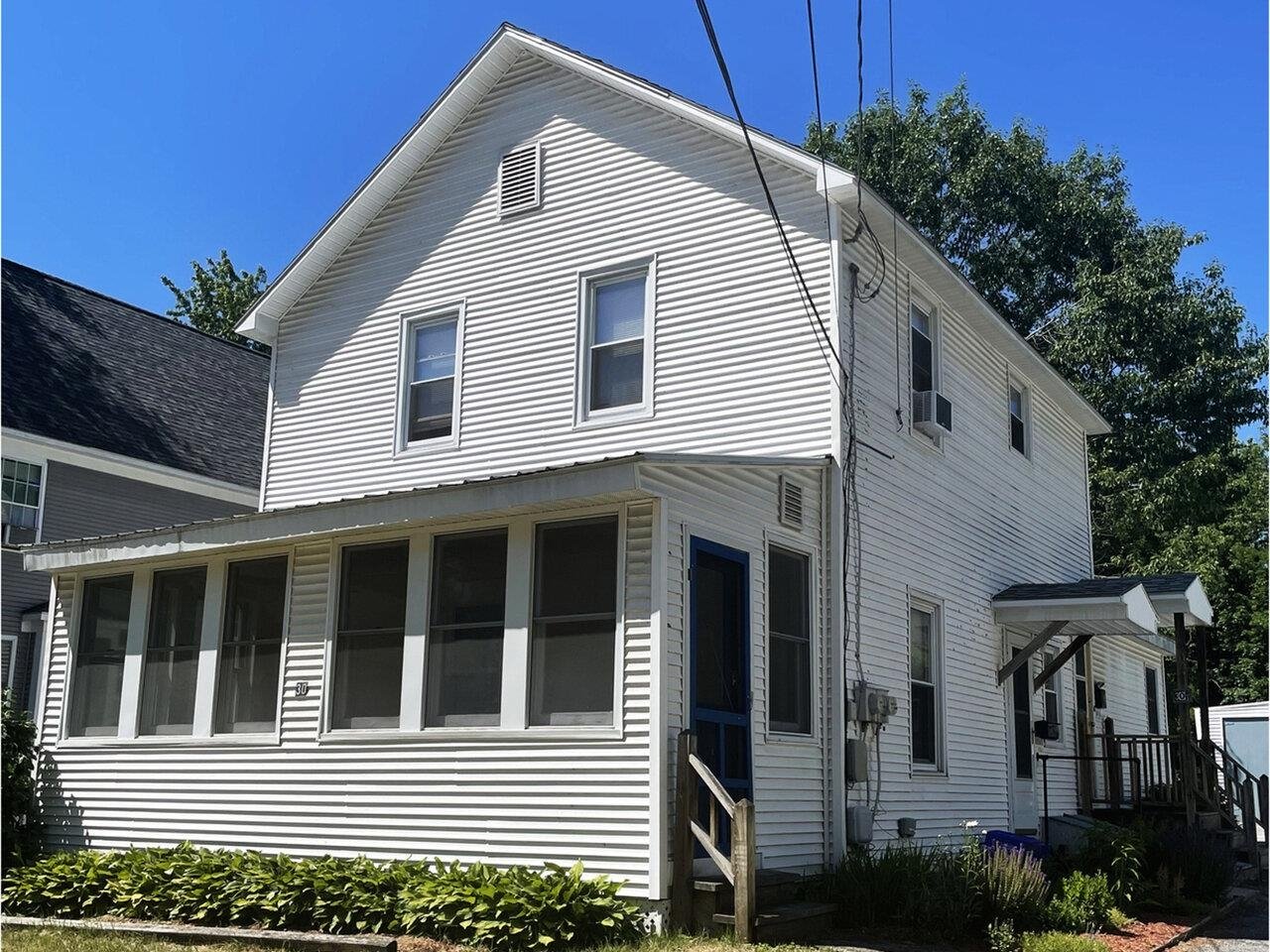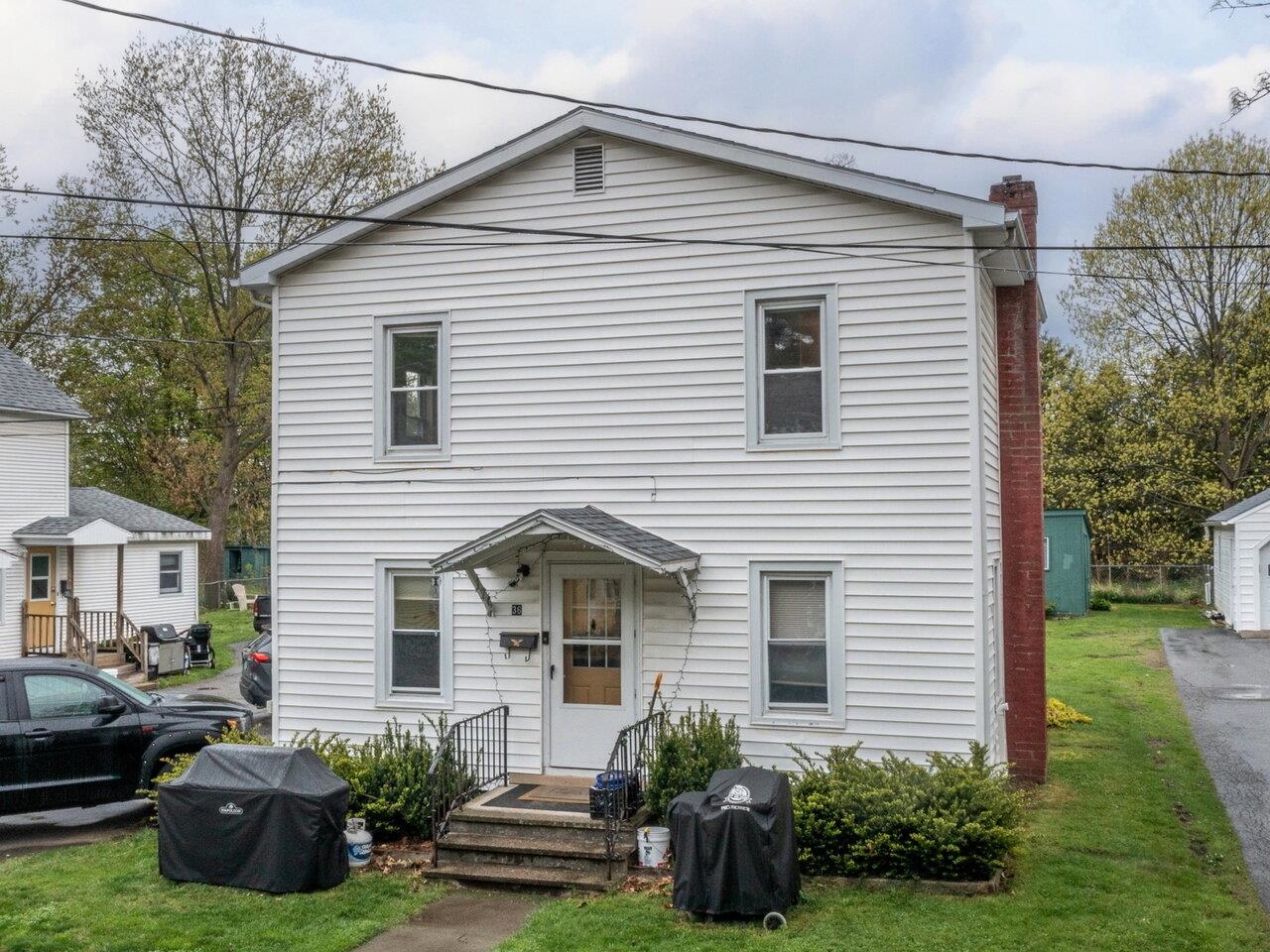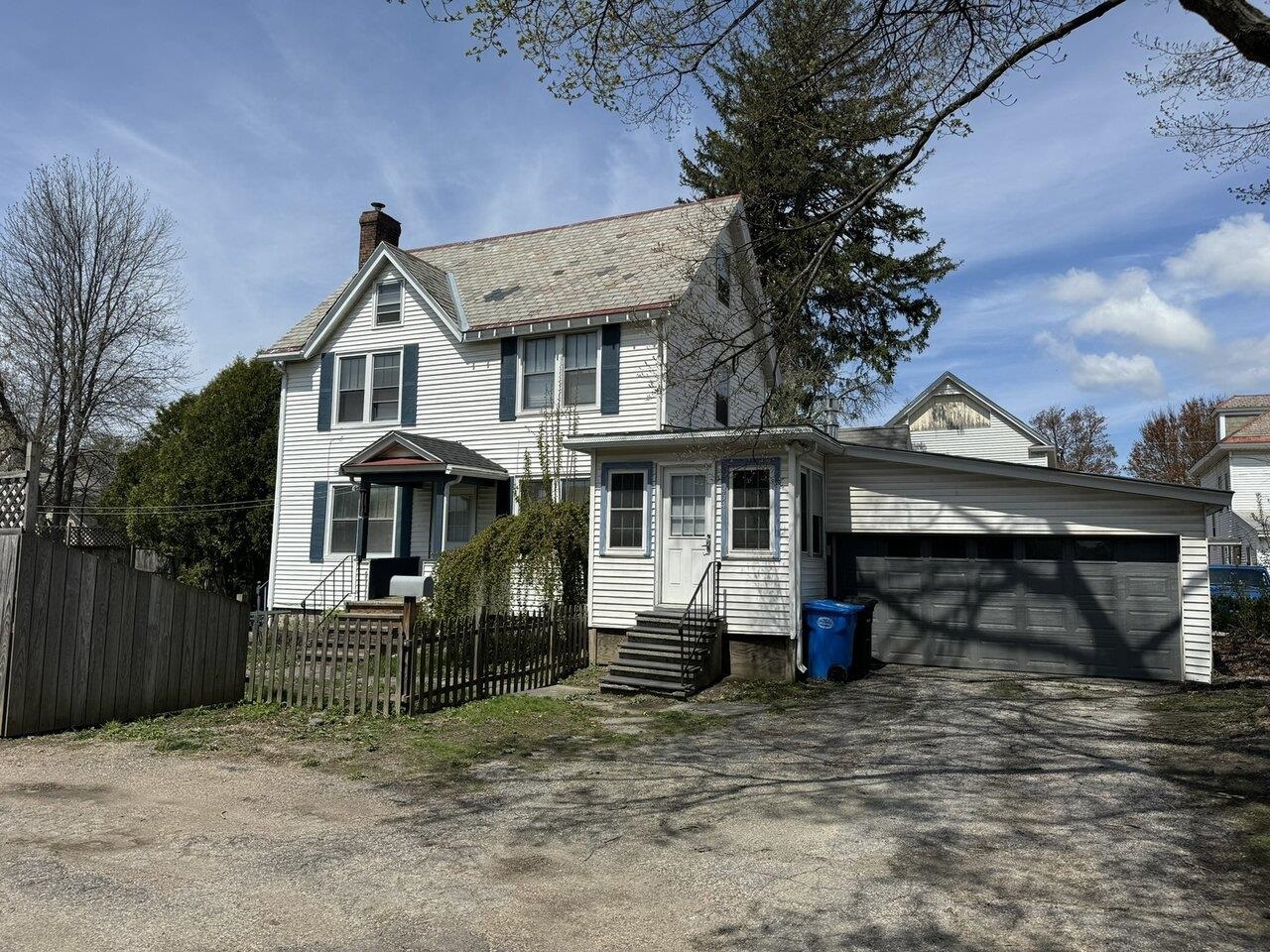Sold Status
$430,000 Sold Price
House Type
3 Beds
3 Baths
3,584 Sqft
Sold By
Similar Properties for Sale
Request a Showing or More Info

Call: 802-863-1500
Mortgage Provider
Mortgage Calculator
$
$ Taxes
$ Principal & Interest
$
This calculation is based on a rough estimate. Every person's situation is different. Be sure to consult with a mortgage advisor on your specific needs.
Chittenden County
Gorgeous custom built Contemporary in private location offering an open, light-filled floor plan perfect for entertaining and a chef's dream kitchen with butcher block island, granite counters and upgraded stainless steel appliances including a fridge with a carbonated water dispenser! Living room with gas fireplace and cathedral ceiling plus adjoining family room perfect for kid's play room. You'll love the 1st floor master suite featuring dual walk-in closets and deluxe master bath with radiant heat floor, jetted tub and tiled glass shower. Sunny guest bedrooms and a massive guest bathroom on the 2nd level. Bonus room over garage would make the perfect space for in-home office or rec room. Room to grow in the basement just waiting for finishing touches! Step outside this beautiful home to find more beauty! Relax on the large back deck overlooking expansive yard with mature trees and nice landscaping with boulders. A private oasis yet minutes to Williston, I-89, schools and shopping. †
Property Location
Property Details
| Sold Price $430,000 | Sold Date May 24th, 2016 | |
|---|---|---|
| List Price $439,900 | Total Rooms 10 | List Date Jul 3rd, 2015 |
| MLS# 4435462 | Lot Size 1.290 Acres | Taxes $8,870 |
| Type House | Stories 2 | Road Frontage |
| Bedrooms 3 | Style Contemporary | Water Frontage |
| Full Bathrooms 2 | Finished 3,584 Sqft | Construction Existing |
| 3/4 Bathrooms 0 | Above Grade 3,584 Sqft | Seasonal No |
| Half Bathrooms 1 | Below Grade 0 Sqft | Year Built 2007 |
| 1/4 Bathrooms | Garage Size 2 Car | County Chittenden |
| Interior FeaturesKitchen, Living Room, Office/Study, Smoke Det-Hdwired w/Batt, 2 Fireplaces, Fireplace-Gas, Soaking Tub, Pantry, Walk-in Closet, Walk-in Pantry, Whirlpool Tub, Natural Woodwork, Ceiling Fan, Cathedral Ceilings, Primary BR with BA, Island, Living/Dining, Laundry Hook-ups, 1st Floor Laundry, Dining Area, Cable, Cable Internet |
|---|
| Equipment & AppliancesRefrigerator, Microwave, Dishwasher, Range-Gas, Central Vacuum, Kitchen Island |
| Primary Bedroom 14 x 14 1st Floor | 2nd Bedroom 18 x 13 2nd Floor | 3rd Bedroom 13 x 13 2nd Floor |
|---|---|---|
| Living Room 19 x 13 | Kitchen 17 x 13 | Dining Room 13 x 13 1st Floor |
| Family Room 13 x 13 1st Floor | Den 22 x 13 2nd Floor | Full Bath 1st Floor |
| Half Bath 1st Floor | Full Bath 2nd Floor |
| ConstructionExisting |
|---|
| BasementWalk-up, Bulkhead, Storage Space, Unfinished, Interior Stairs, Full, Concrete |
| Exterior FeaturesPorch-Covered, Deck |
| Exterior Wood | Disability Features 1st Floor 1/2 Bathrm, 1st Floor Bedroom, 1st Floor Full Bathrm, 1st Flr Hard Surface Flr., Access. Laundry No Steps |
|---|---|
| Foundation Concrete | House Color Brown |
| Floors Carpet, Ceramic Tile, Hardwood | Building Certifications |
| Roof Shingle-Architectural | HERS Index |
| DirectionsFrom I-89 in Williston take Route 2A toward St. George, left onto Acadia Lane, home at very end. |
|---|
| Lot DescriptionFields, Pasture, View, Country Setting, Landscaped, Rural Setting |
| Garage & Parking Attached, Auto Open, Direct Entry, Storage Above |
| Road Frontage | Water Access |
|---|---|
| Suitable Use | Water Type |
| Driveway Gravel | Water Body |
| Flood Zone No | Zoning Res |
| School District St George School District | Middle Williston Central School |
|---|---|
| Elementary Williston Central School | High Champlain Valley UHSD #15 |
| Heat Fuel Gas-LP/Bottle | Excluded |
|---|---|
| Heating/Cool Baseboard, Hot Water | Negotiable Washer, Dryer |
| Sewer Septic, Private | Parcel Access ROW |
| Water Drilled Well, Private | ROW for Other Parcel |
| Water Heater Gas-Lp/Bottle, Off Boiler | Financing Conventional |
| Cable Co Comcast | Documents Plot Plan, Property Disclosure, Deed, Property Disclosure |
| Electric 200 Amp, Circuit Breaker(s) | Tax ID 555-175-10382 |

† The remarks published on this webpage originate from Listed By Adam Hergenrother of KW Vermont via the NNEREN IDX Program and do not represent the views and opinions of Coldwell Banker Hickok & Boardman. Coldwell Banker Hickok & Boardman Realty cannot be held responsible for possible violations of copyright resulting from the posting of any data from the NNEREN IDX Program.

 Back to Search Results
Back to Search Results










