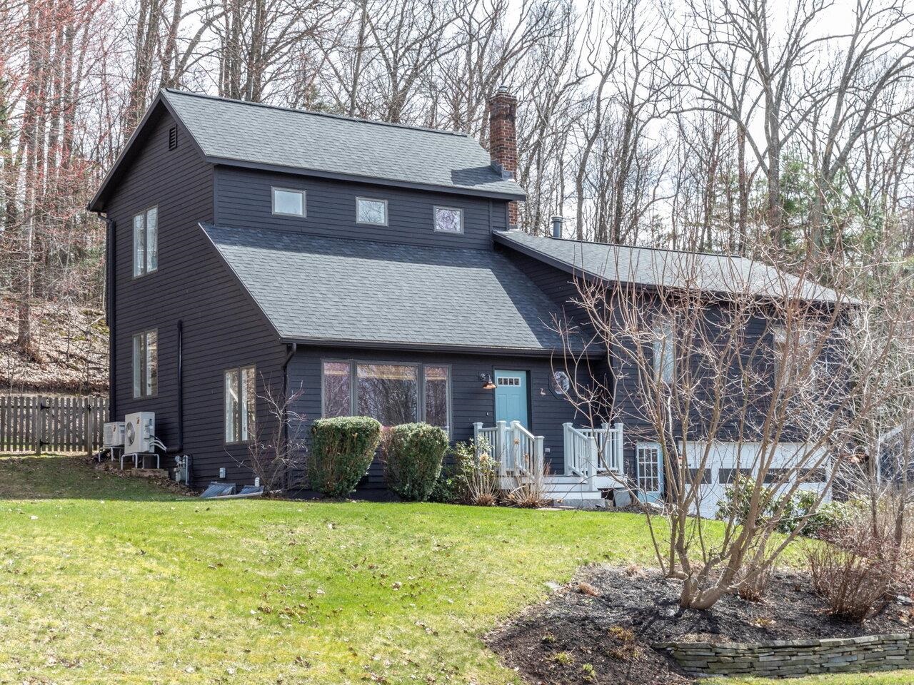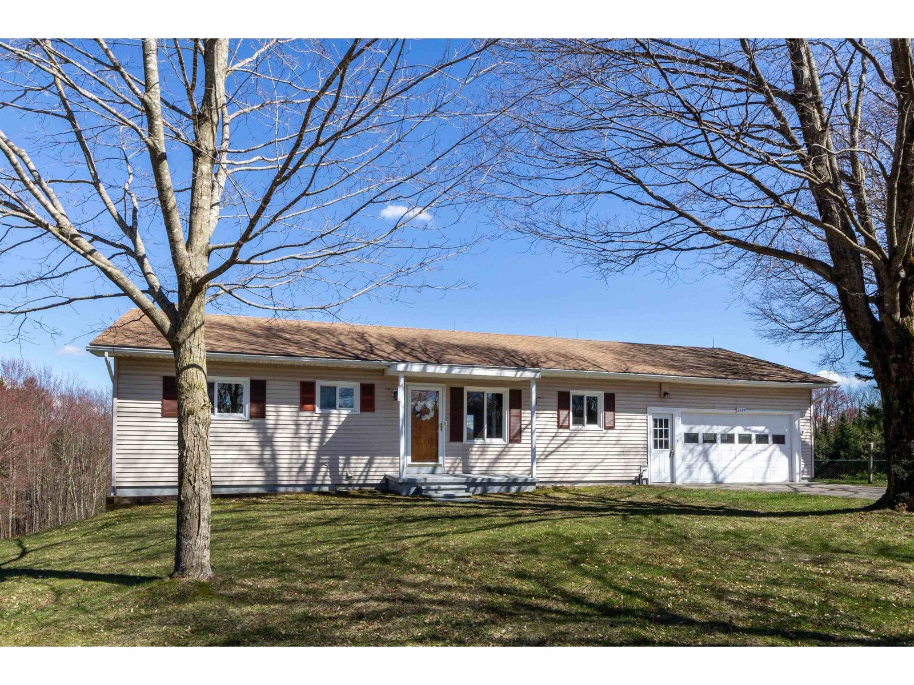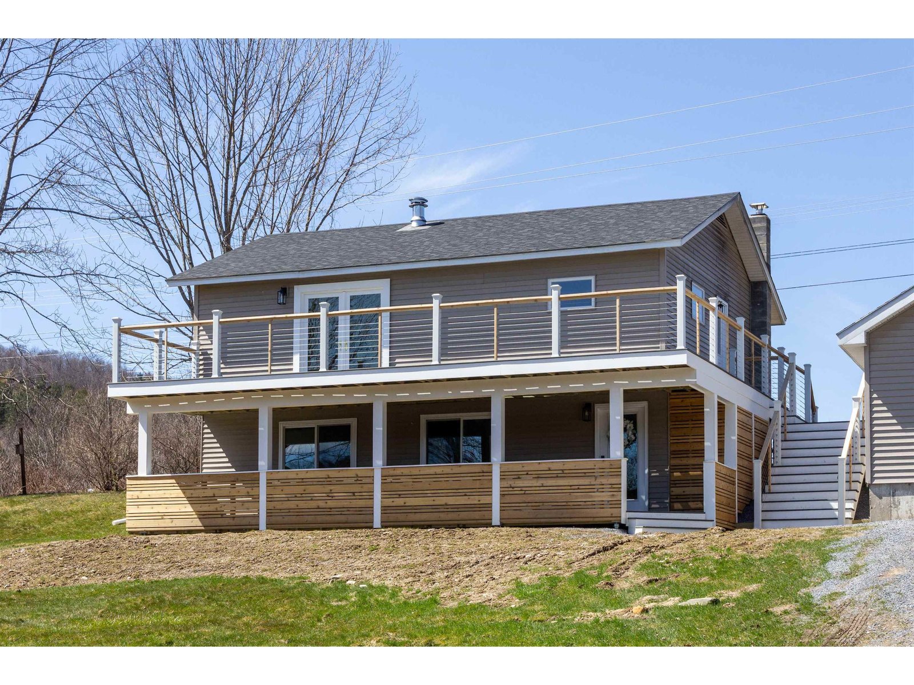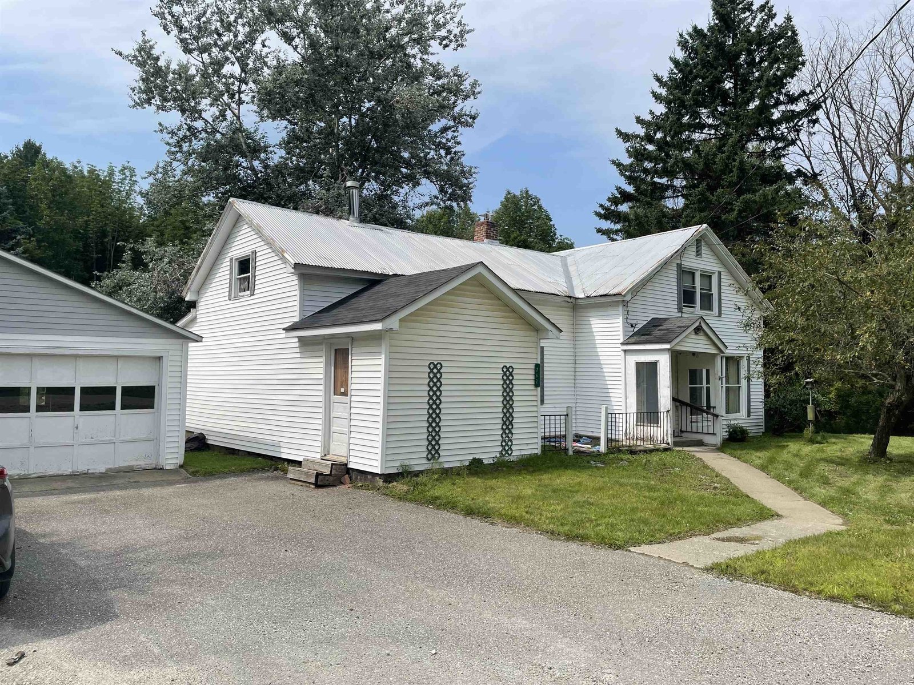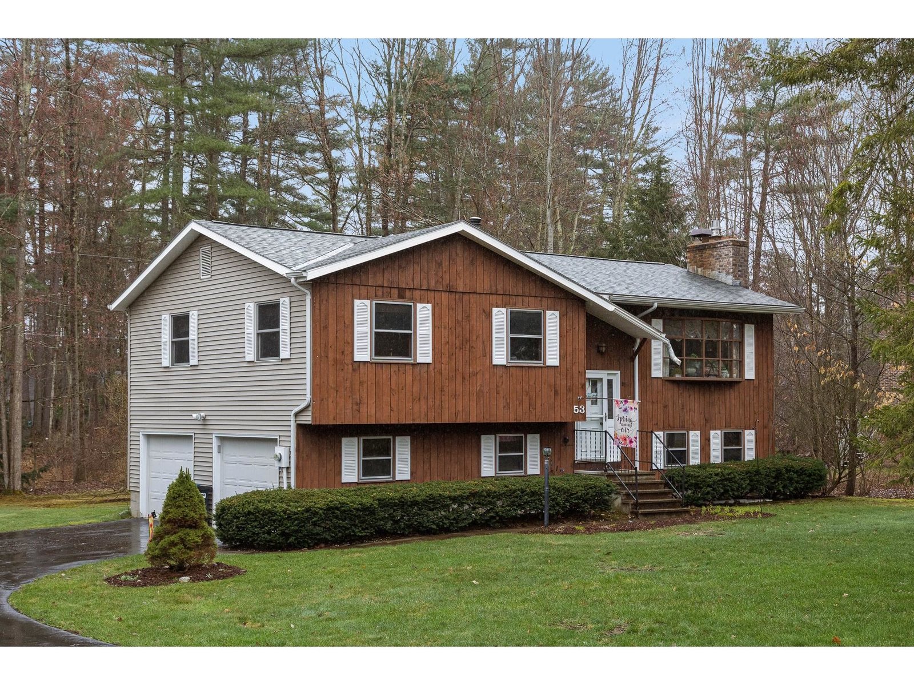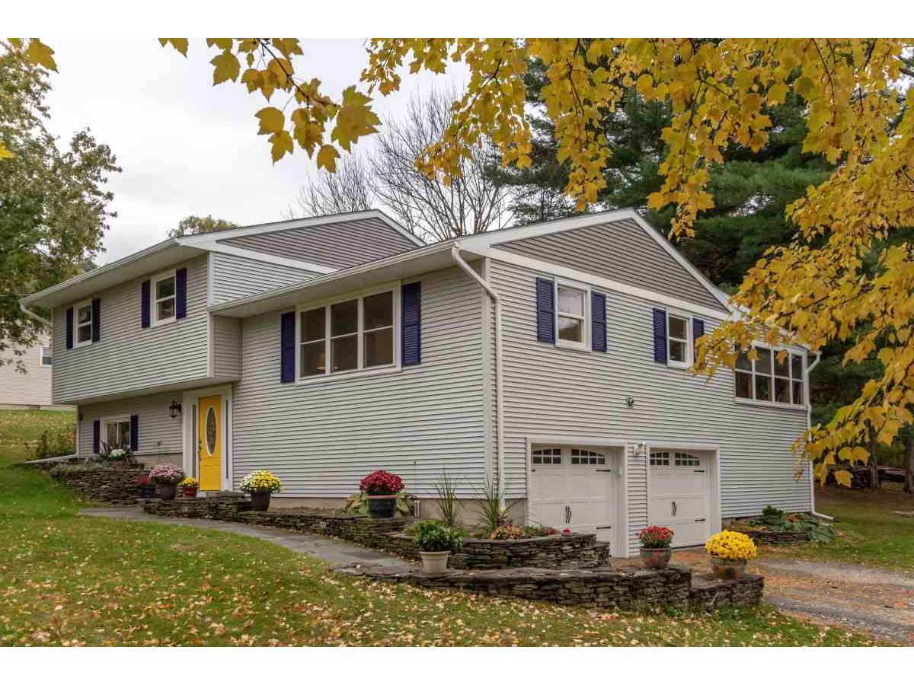Sold Status
$330,000 Sold Price
House Type
3 Beds
2 Baths
1,664 Sqft
Sold By Heather Morse of Coldwell Banker Hickok and Boardman
Similar Properties for Sale
Request a Showing or More Info

Call: 802-863-1500
Mortgage Provider
Mortgage Calculator
$
$ Taxes
$ Principal & Interest
$
This calculation is based on a rough estimate. Every person's situation is different. Be sure to consult with a mortgage advisor on your specific needs.
Chittenden County
Let the gentle curve of the bluestone walkway lead you into this beautifully updated, 3-bedroom split-level home. Inside you will enjoy fresh paint in every room, refinished hardwood floors in the main living areas, new bamboo hardwood floor on lower level, new tile floors in the kitchen and bathroom, and a cozy gas stove in the bright, remodeled walkout basement. Outside, relax on the bluestone patio, dine on your three-season porch or make a fire in the fire pit and have ease of mind, knowing the windows, roof and siding are new. Conveniently located 10 minutes from Interstate 89, 15 minutes from the Burlington Airport, and 20 minutes from downtown Burlington, 18 Leeway Circle is in one of the best school districts in the area and offers easy access to all the Champlain Valley has to offer. All you need to do is move in and enjoy! †
Property Location
Property Details
| Sold Price $330,000 | Sold Date Jun 14th, 2019 | |
|---|---|---|
| List Price $330,000 | Total Rooms 12 | List Date Oct 28th, 2018 |
| MLS# 4725613 | Lot Size 0.530 Acres | Taxes $3,930 |
| Type House | Stories 2 | Road Frontage 305 |
| Bedrooms 3 | Style Split Entry | Water Frontage |
| Full Bathrooms 1 | Finished 1,664 Sqft | Construction No, Existing |
| 3/4 Bathrooms 0 | Above Grade 1,104 Sqft | Seasonal No |
| Half Bathrooms 1 | Below Grade 560 Sqft | Year Built 1969 |
| 1/4 Bathrooms 0 | Garage Size 2 Car | County Chittenden |
| Interior FeaturesCeiling Fan, Dining Area, Kitchen Island, Laundry Hook-ups |
|---|
| Equipment & AppliancesCook Top-Electric, Refrigerator, Dishwasher, Exhaust Hood, Double Oven, Smoke Detectr-Hard Wired, Stove-Gas, Gas Heat Stove, Stove - Gas |
| Office/Study 11' 1" x 11' 5", Basement | Family Room 11' 1" x 18' 2", Basement | Foyer 8' x 8' 7", Basement |
|---|---|---|
| Bath - 1/2 4' 5" x 5' 3", Basement | Laundry Room 4' 5" x 5' 9", Basement | Living Room 11' 3" x 17' 8", 1st Floor |
| Kitchen 9' 10" x 11' 4", 1st Floor | Dining Room 9' 9" x 11' 4", 1st Floor | Porch 11' 8" x 15' 5", 1st Floor |
| Primary Bedroom 11' 4" x 14' 10", 2nd Floor | Bath - Full 5' 5" x 8' 5", 2nd Floor | Bedroom 10' 2" x 13' 6", 2nd Floor |
| Bedroom 10' 2" x 10' 2", 2nd Floor |
| ConstructionWood Frame |
|---|
| BasementWalkout, Partially Finished, Daylight, Interior Stairs, Stairs - Interior, Walkout |
| Exterior FeaturesNatural Shade, Other - See Remarks, Patio, Porch - Enclosed, Shed |
| Exterior Vinyl Siding | Disability Features |
|---|---|
| Foundation Concrete | House Color grey |
| Floors Bamboo, Tile, Wood | Building Certifications |
| Roof Shingle-Asphalt | HERS Index |
| DirectionsFrom Burlington, head South on Rt 116. Take left into St George Estates (this will be approximately 0.4 miles down the road from the Rocky Ridge Golf Club). Take first left onto Leeway Circle. 18 Leeway is first house on the right (corner lot). |
|---|
| Lot DescriptionYes, Landscaped, Corner, Unpaved |
| Garage & Parking Attached, , Driveway |
| Road Frontage 305 | Water Access |
|---|---|
| Suitable Use | Water Type |
| Driveway Crushed/Stone | Water Body |
| Flood Zone Unknown | Zoning Residential |
| School District Champlain Valley UHSD 15 | Middle Choice |
|---|---|
| Elementary Choice | High Champlain Valley UHSD #15 |
| Heat Fuel Gas-LP/Bottle | Excluded microwave |
|---|---|
| Heating/Cool None | Negotiable |
| Sewer 1000 Gallon | Parcel Access ROW |
| Water Community, Drilled Well | ROW for Other Parcel |
| Water Heater Electric | Financing |
| Cable Co | Documents Deed |
| Electric 100 Amp | Tax ID 555-175-10218 |

† The remarks published on this webpage originate from Listed By of Four Seasons Sotheby\'s Int\'l Realty via the NNEREN IDX Program and do not represent the views and opinions of Coldwell Banker Hickok & Boardman. Coldwell Banker Hickok & Boardman Realty cannot be held responsible for possible violations of copyright resulting from the posting of any data from the NNEREN IDX Program.

 Back to Search Results
Back to Search Results