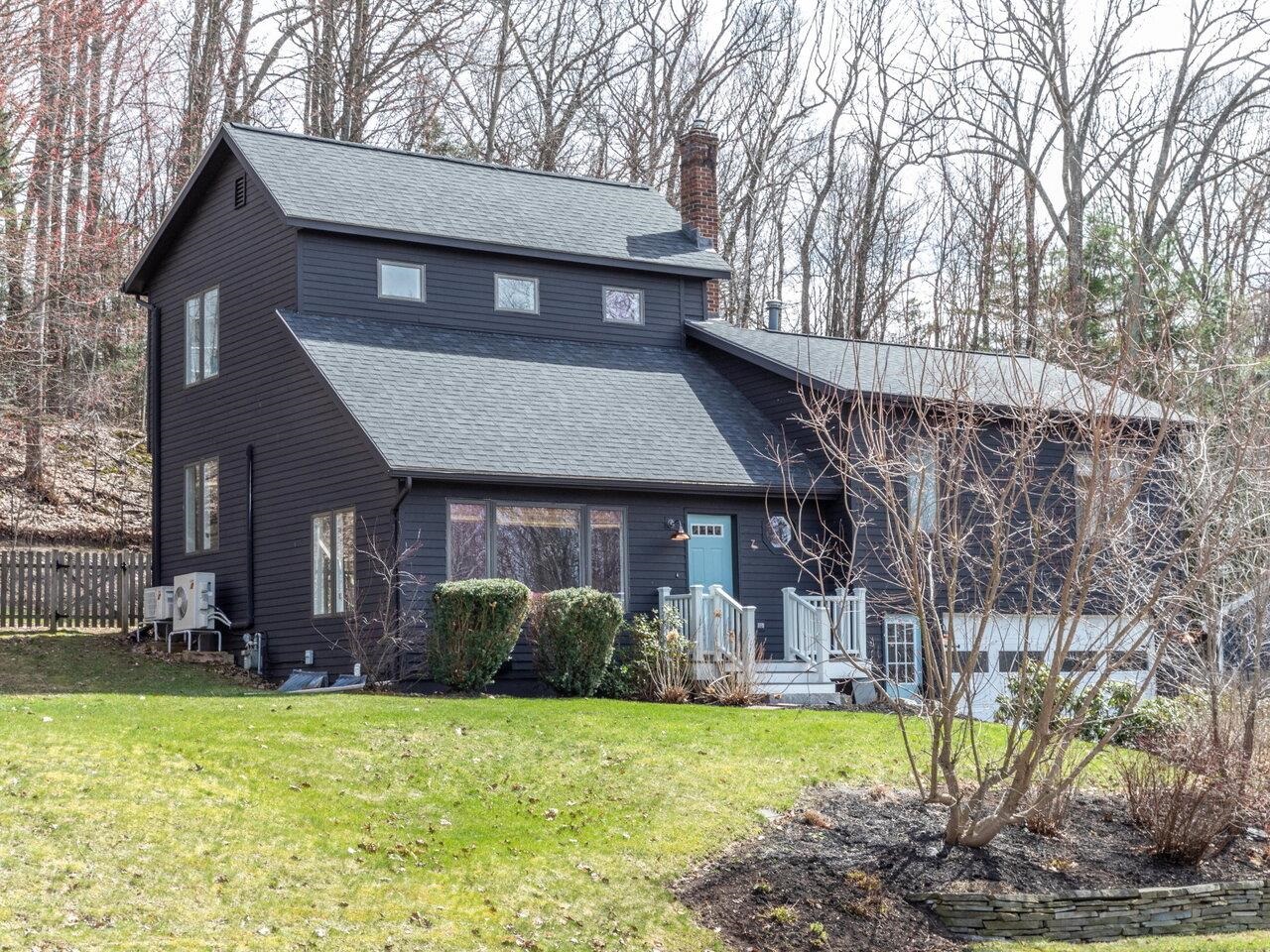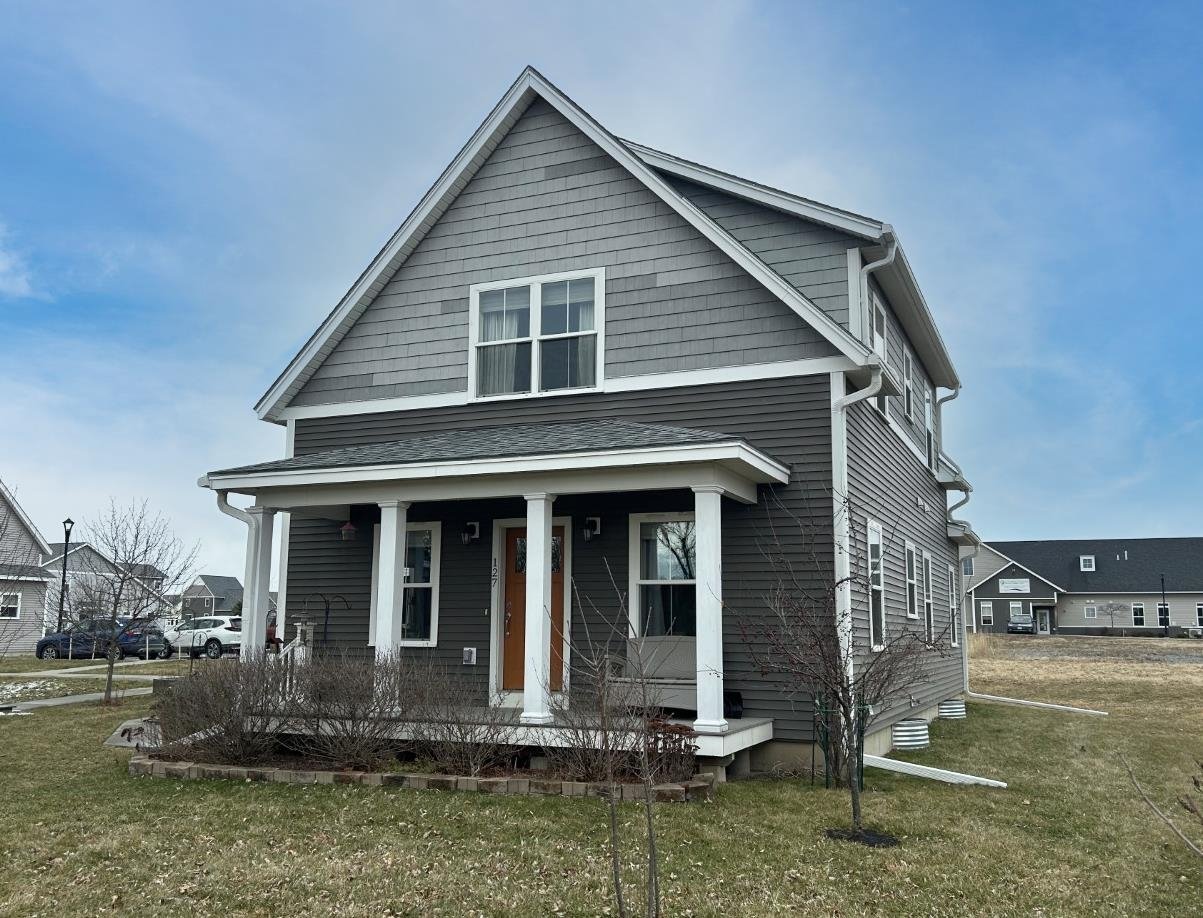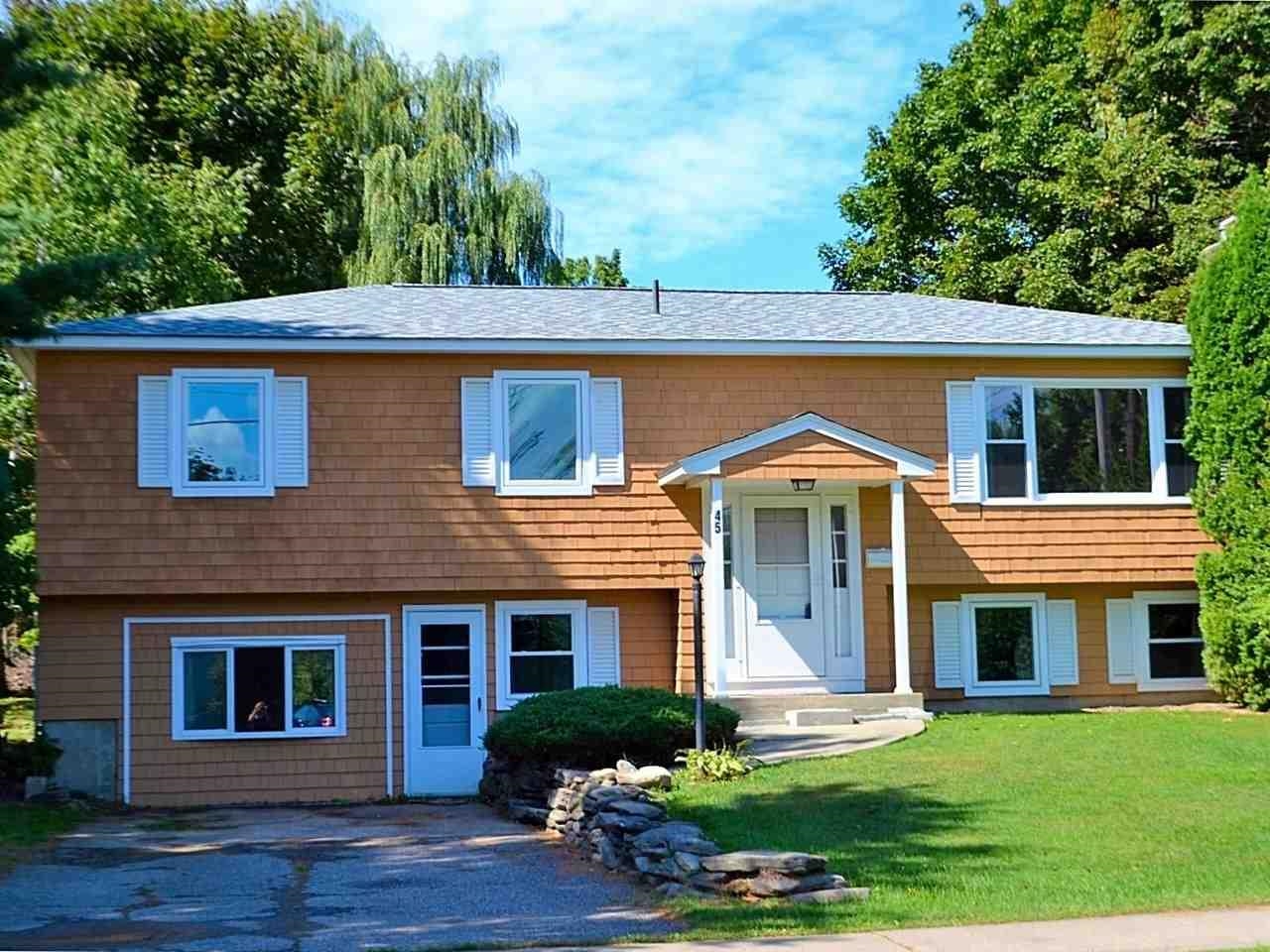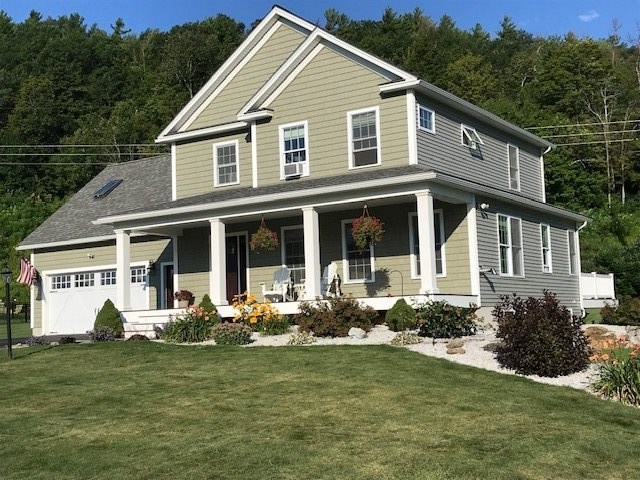Sold Status
$484,900 Sold Price
House Type
4 Beds
4 Baths
2,872 Sqft
Sold By
Similar Properties for Sale
Request a Showing or More Info

Call: 802-863-1500
Mortgage Provider
Mortgage Calculator
$
$ Taxes
$ Principal & Interest
$
This calculation is based on a rough estimate. Every person's situation is different. Be sure to consult with a mortgage advisor on your specific needs.
Chittenden County
Welcome to this builder’s home with superior quality & craftsmanship. A truly perfect family home in pastoral setting, 3 miles to I-89 & the heart of Williston. Immaculate .61 acre lot, plush, colorful landscaping, boulder walls and extensive curb appeal. The front is very welcoming with a large covered porch, columns & shakes. Enjoy the back lawn for entertaining with family/friends;16x20 composite deck and fire pit to enjoy the nature/outdoors. Extra parking and a small outbuilding with garage door and storage above. You also have room to adventure on the 46 acres of common land w/direct access to VAST trails and nature trails nearby. This home comes with numerous upgrades-Mahogany/fiberglass doors, Brazilian Cherry custom stairs w/wrought iron balusters. Extra windows galore flood the home with light. Kitchen- Cherry cabinets, crown molding, stone splash, custom granite breakfast bar. Large GR with built-ins, 25th Anniversary Harman pellet stove on granite hearth. Peruvian Tiger hardwood & crown molding thru-out 1st floor. Custom mudroom with wainscoting, hooks and crown. 2nd floor features 4 spacious bedrooms, office, laundry, master with 10' tray ceiling, bathroom and plenty of windows. Spacious finished basement with GR, office, and full bath with granite, cork flooring, large egress windows and access to the garage. Other upgrades include interior doors, central vac., garage door, paint colors, 5+ Energy rating and many more- Exceptional! Listing Agent is owner. †
Property Location
Property Details
| Sold Price $484,900 | Sold Date Nov 5th, 2019 | |
|---|---|---|
| List Price $489,900 | Total Rooms 13 | List Date Jul 26th, 2019 |
| MLS# 4767405 | Lot Size 0.610 Acres | Taxes $0 |
| Type House | Stories 2 | Road Frontage 150 |
| Bedrooms 4 | Style Colonial, Craftsman | Water Frontage |
| Full Bathrooms 2 | Finished 2,872 Sqft | Construction No, Existing |
| 3/4 Bathrooms 1 | Above Grade 2,187 Sqft | Seasonal No |
| Half Bathrooms 1 | Below Grade 685 Sqft | Year Built 2011 |
| 1/4 Bathrooms 0 | Garage Size 2 Car | County Chittenden |
| Interior FeaturesBlinds, Ceiling Fan, Dining Area, Hearth, Kitchen Island, Kitchen/Dining, Light Fixtures -Enrgy Rtd, Lighting - LED, Lighting - T8 Fluorescent, Living/Dining, Primary BR w/ BA, Natural Light, Skylights - Energy Rated, Surround Sound Wiring, Vaulted Ceiling, Window Treatment, Laundry - 2nd Floor |
|---|
| Equipment & AppliancesMicrowave, Cook Top-Gas, Range-Gas, Range - Gas, Refrigerator-Energy Star, Central Vacuum, CO Detector, Smoke Detectr-HrdWrdw/Bat, Stove-Pellet |
| Kitchen 12' x 16', 1st Floor | Dining Room 12' x 12', 1st Floor | Great Room 19'6" x 14'9", 1st Floor |
|---|---|---|
| Mudroom 5' x 14', 1st Floor | Primary Bedroom 15'4" x 12'10", 2nd Floor | Bedroom 12' x 12', 2nd Floor |
| Bedroom 10' x 15'7", 2nd Floor | Bedroom 16' x 14', 2nd Floor | Office/Study 13'6" x 16', 2nd Floor |
| Bedroom 10'6" x 16', 2nd Floor | Bonus Room 14' x 15', Basement | Office/Study 13' x 11', Basement |
| Bath - 3/4 9'6" x 7', Basement |
| ConstructionWood Frame, Insulation-FiberglassBlwn, Insulation-Foam, Insulation-Foam/ClkAirSl, Wood Frame |
|---|
| BasementInterior, Finished, Interior Stairs, Exterior Stairs, Storage Space, Daylight, Concrete, Full, Stairs - Interior, Storage Space, Interior Access |
| Exterior FeaturesDeck, Doors - Energy Star, Porch - Covered, Shed, Window Screens, Windows - Double Pane, Windows - Energy Star, Windows - Low E |
| Exterior Shake, Vinyl Siding | Disability Features |
|---|---|
| Foundation Concrete, Poured Concrete | House Color |
| Floors Carpet, Hardwood, Hardwood | Building Certifications |
| Roof Shingle-Architectural | HERS Index |
| DirectionsFrom Williston Exit, take Route 2A South, Go approx. 3 miles, take Right onto Breezy Valley Lane, sign at entrance, 2nd house on right. |
|---|
| Lot Description, Fields, Country Setting, Subdivision, Landscaped, Cul-De-Sac |
| Garage & Parking Attached, Direct Entry, Finished |
| Road Frontage 150 | Water Access |
|---|---|
| Suitable Use | Water Type |
| Driveway Paved | Water Body |
| Flood Zone No | Zoning RES |
| School District Chittenden East | Middle Williston Central School |
|---|---|
| Elementary Allen Brook Elementary School | High Champlain Valley UHSD #15 |
| Heat Fuel Wood Pellets, Gas-LP/Bottle | Excluded Washer/dryer |
|---|---|
| Heating/Cool None, Multi Zone, Wall Furnace, Hot Water, Baseboard, Programmable Thermostat, Wall Furnace | Negotiable |
| Sewer 1000 Gallon, Concrete, Community, Shared, Pumping Station, Replacement Field-OffSite, Shared | Parcel Access ROW |
| Water Drilled Well, Private, Private | ROW for Other Parcel |
| Water Heater Domestic, Gas-Lp/Bottle, Tank, Off Boiler | Financing |
| Cable Co Comcast | Documents |
| Electric 200 Amp, Circuit Breaker(s), Underground | Tax ID 55517510371 |

† The remarks published on this webpage originate from Listed By Jeff Godbout of Preferred Properties - Off: 802-862-9106 via the NNEREN IDX Program and do not represent the views and opinions of Coldwell Banker Hickok & Boardman. Coldwell Banker Hickok & Boardman Realty cannot be held responsible for possible violations of copyright resulting from the posting of any data from the NNEREN IDX Program.

 Back to Search Results
Back to Search Results










