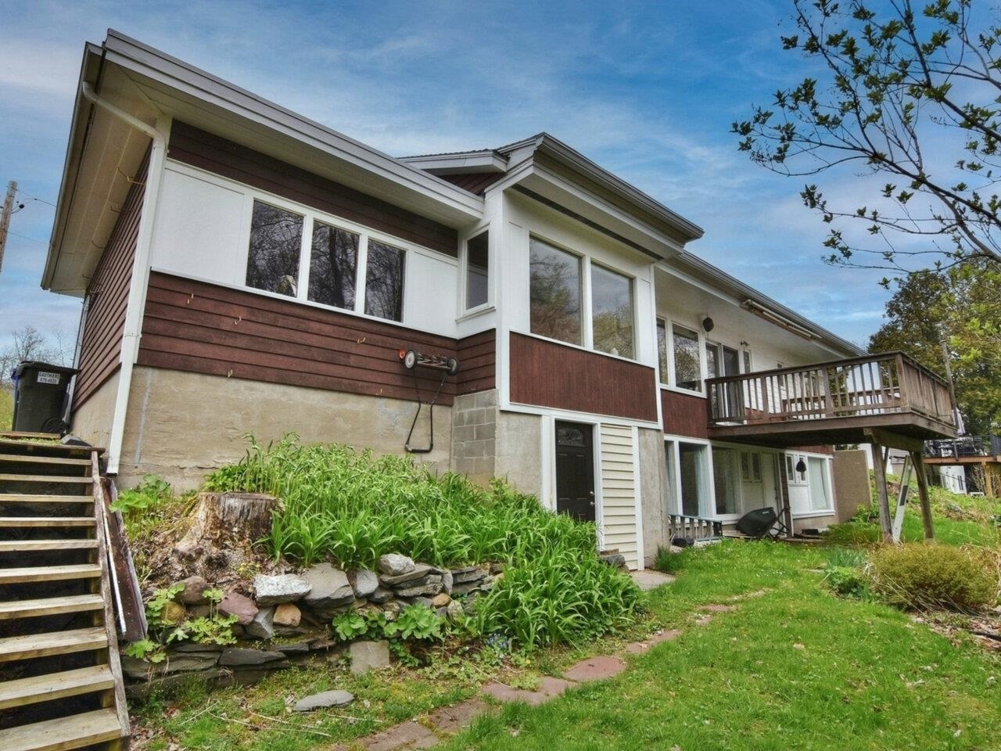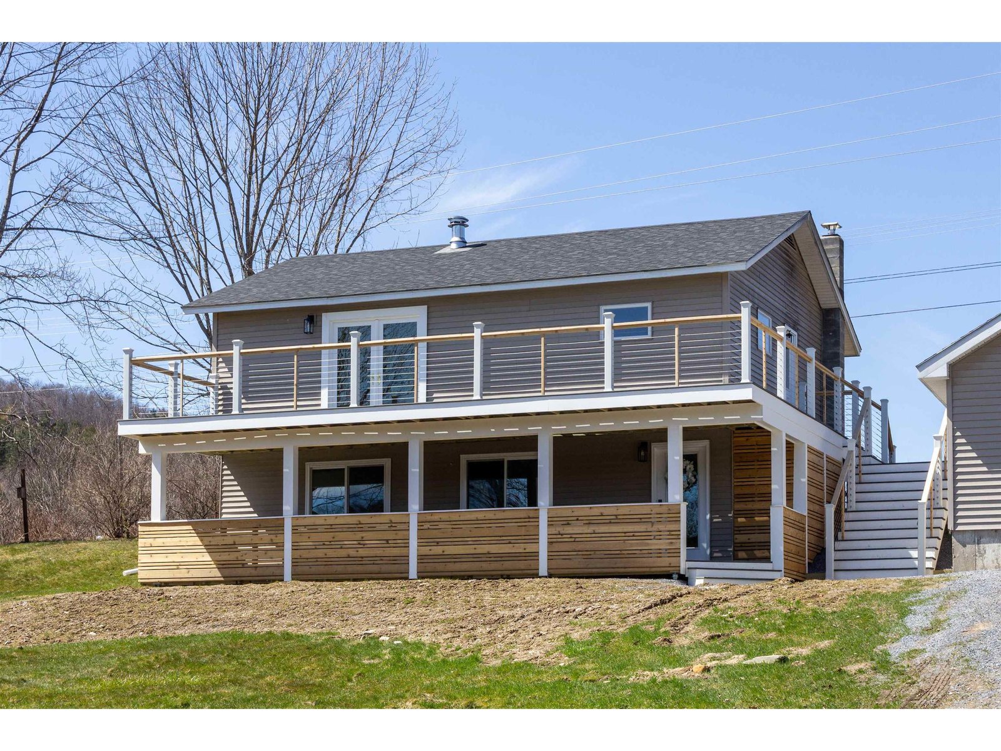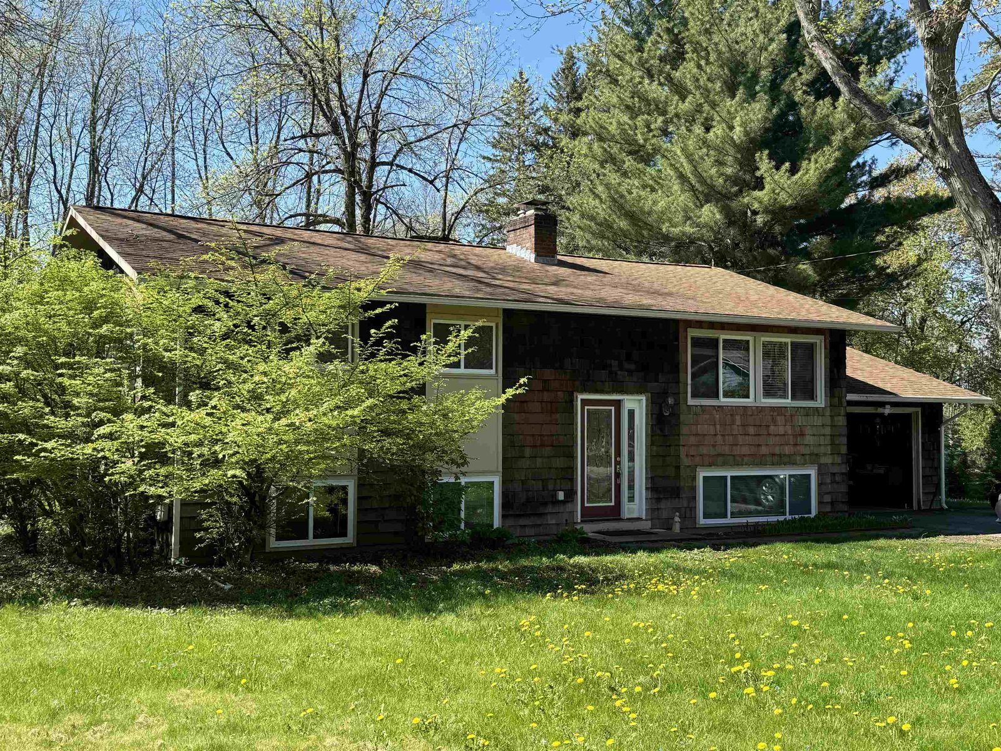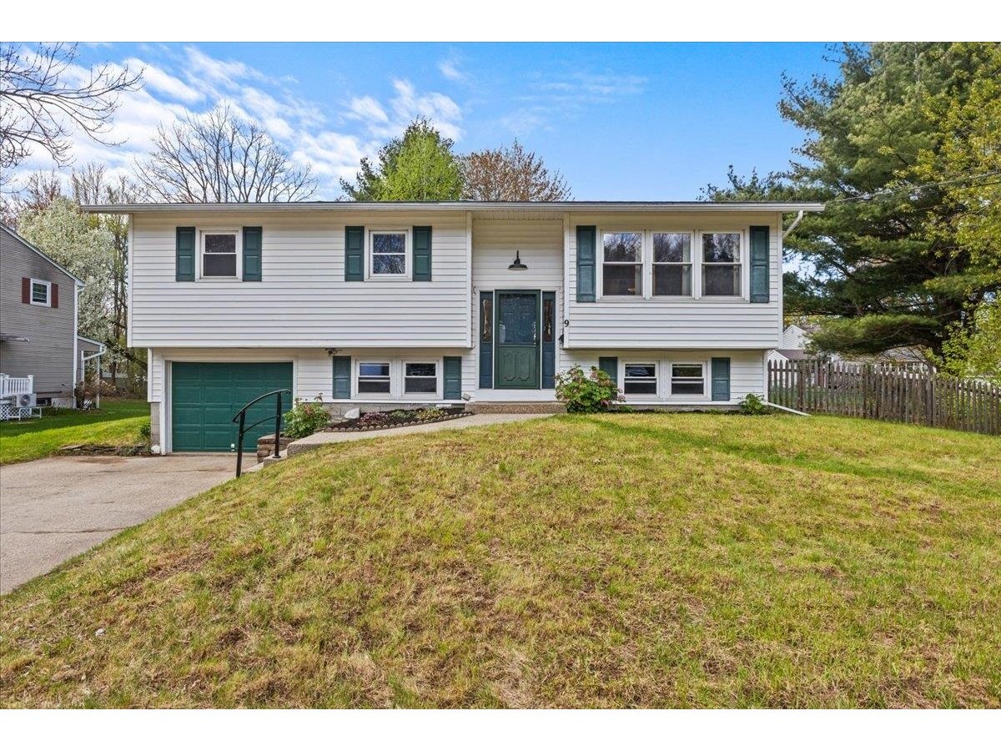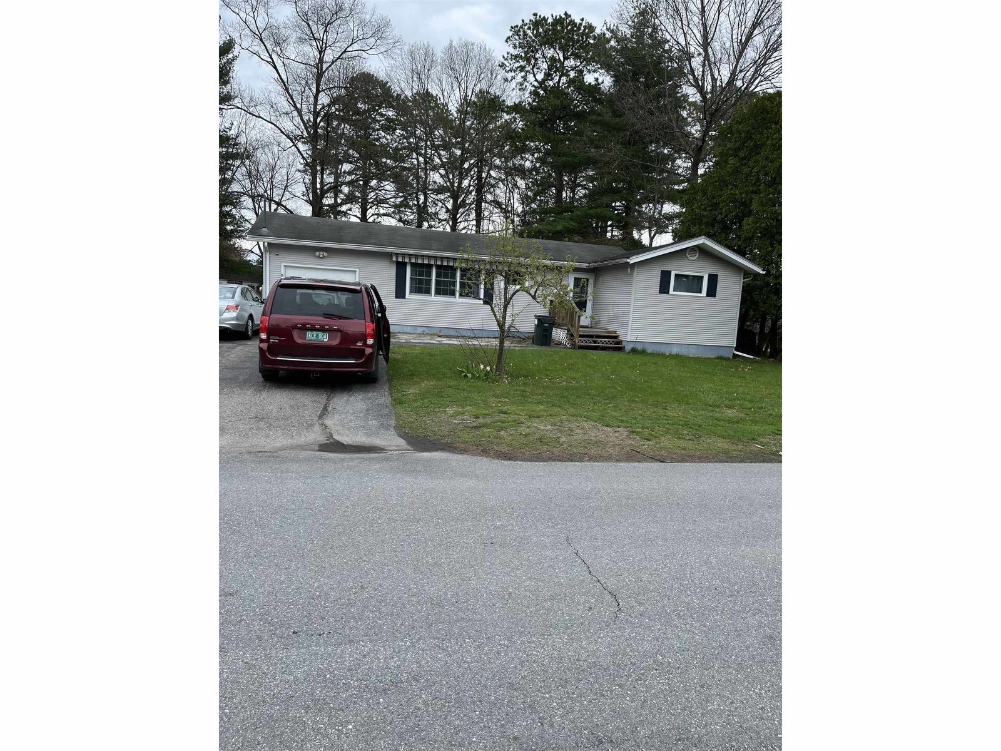Sold Status
$385,000 Sold Price
House Type
4 Beds
3 Baths
2,844 Sqft
Sold By
Similar Properties for Sale
Request a Showing or More Info

Call: 802-863-1500
Mortgage Provider
Mortgage Calculator
$
$ Taxes
$ Principal & Interest
$
This calculation is based on a rough estimate. Every person's situation is different. Be sure to consult with a mortgage advisor on your specific needs.
Chittenden County
New Price! Sellers are moving this summer! Don't miss the opportunity to own this home! This Hidden gem in "The Forest" neighborhood Situated on 10 acres consisting of a large open yard, an awesome natural play structure/treehouse, a fenced organic garden and trails on the property and beyond. This contemporary 4 bedroom, 2.5 bath home offers 2800 square feet of living space. Since ownership, the exterior and interior has been painted, gorgeous hardwood floors installed throughout the main level, new carpet installed on the two upper levels, new stainless steel appliances were purchased in the kitchen and the master bedroom bathroom was updated. The main level offers a living room with woodstove, a large eat-in kitchen, a formal dining room, a family room and an office. There's also a 1/2 bath and a laundry/mudroom as you exit into the over-sized 2-car garage with storage above. There are 3 bedrooms and 2 full baths on the 2nd level and a playroom and 4th bedroom on the 3rd level. †
Property Location
Property Details
| Sold Price $385,000 | Sold Date Oct 14th, 2015 | |
|---|---|---|
| List Price $384,000 | Total Rooms 10 | List Date May 7th, 2015 |
| MLS# 4419640 | Lot Size 10.030 Acres | Taxes $7,625 |
| Type House | Stories 3 | Road Frontage |
| Bedrooms 4 | Style Contemporary | Water Frontage |
| Full Bathrooms 2 | Finished 2,844 Sqft | Construction Existing |
| 3/4 Bathrooms 0 | Above Grade 2,844 Sqft | Seasonal No |
| Half Bathrooms 1 | Below Grade 0 Sqft | Year Built 1984 |
| 1/4 Bathrooms 0 | Garage Size 2 Car | County Chittenden |
| Interior FeaturesKitchen, Living Room, Office/Study, Natural Woodwork, 1st Floor Laundry, Ceiling Fan, Primary BR with BA, Skylight, Walk-in Closet, Vaulted Ceiling, Wood Stove, Gas Heat Stove |
|---|
| Equipment & AppliancesRefrigerator, Range-Electric, Dishwasher, Exhaust Hood, Gas Heat Stove |
| Primary Bedroom 19x12 2nd Floor | 2nd Bedroom 12x11 2nd Floor | 3rd Bedroom 16x12 2nd Floor |
|---|---|---|
| 4th Bedroom 14x13 | Living Room 20x14 | Kitchen 17x15 |
| Dining Room 12x12 1st Floor | Family Room 16x15 1st Floor | Office/Study 12x10 |
| Half Bath 1st Floor | Full Bath 2nd Floor | Full Bath 2nd Floor |
| ConstructionExisting |
|---|
| BasementNone, Slab |
| Exterior FeaturesShed |
| Exterior Wood | Disability Features 1st Floor 1/2 Bathrm, 1st Flr Hard Surface Flr. |
|---|---|
| Foundation Slab w/Frst Wall | House Color Grey |
| Floors Carpet, Ceramic Tile, Hardwood | Building Certifications |
| Roof Shingle-Architectural | HERS Index |
| DirectionsTake Route 116 South toward Hinesburg. Just after the intersection with Route 2A, turn left onto St. George Blvd (sign will say St. George Estates). Turn left on Leeway Circle and left again onto Forest Road. Follow to the end. House is the next to last on the left. |
|---|
| Lot DescriptionTrail/Near Trail, Country Setting, Walking Trails, Secluded, Wooded, Rural Setting |
| Garage & Parking Attached, Auto Open |
| Road Frontage | Water Access |
|---|---|
| Suitable UseNot Applicable | Water Type |
| Driveway Dirt, Gravel | Water Body |
| Flood Zone No | Zoning RURAL |
| School District NA | Middle Williston Central School |
|---|---|
| Elementary Williston Central School | High Choice |
| Heat Fuel Gas-LP/Bottle | Excluded |
|---|---|
| Heating/Cool Other, Other | Negotiable |
| Sewer Septic, Leach Field | Parcel Access ROW No |
| Water Drilled Well | ROW for Other Parcel No |
| Water Heater Gas-Lp/Bottle | Financing Conventional |
| Cable Co Comcast | Documents Plot Plan, Property Disclosure, Deed, Property Disclosure |
| Electric 220 Plug, Circuit Breaker(s) | Tax ID 555-175-10326 |

† The remarks published on this webpage originate from Listed By Sarah Harrington of KW Vermont via the NNEREN IDX Program and do not represent the views and opinions of Coldwell Banker Hickok & Boardman. Coldwell Banker Hickok & Boardman Realty cannot be held responsible for possible violations of copyright resulting from the posting of any data from the NNEREN IDX Program.

 Back to Search Results
Back to Search Results