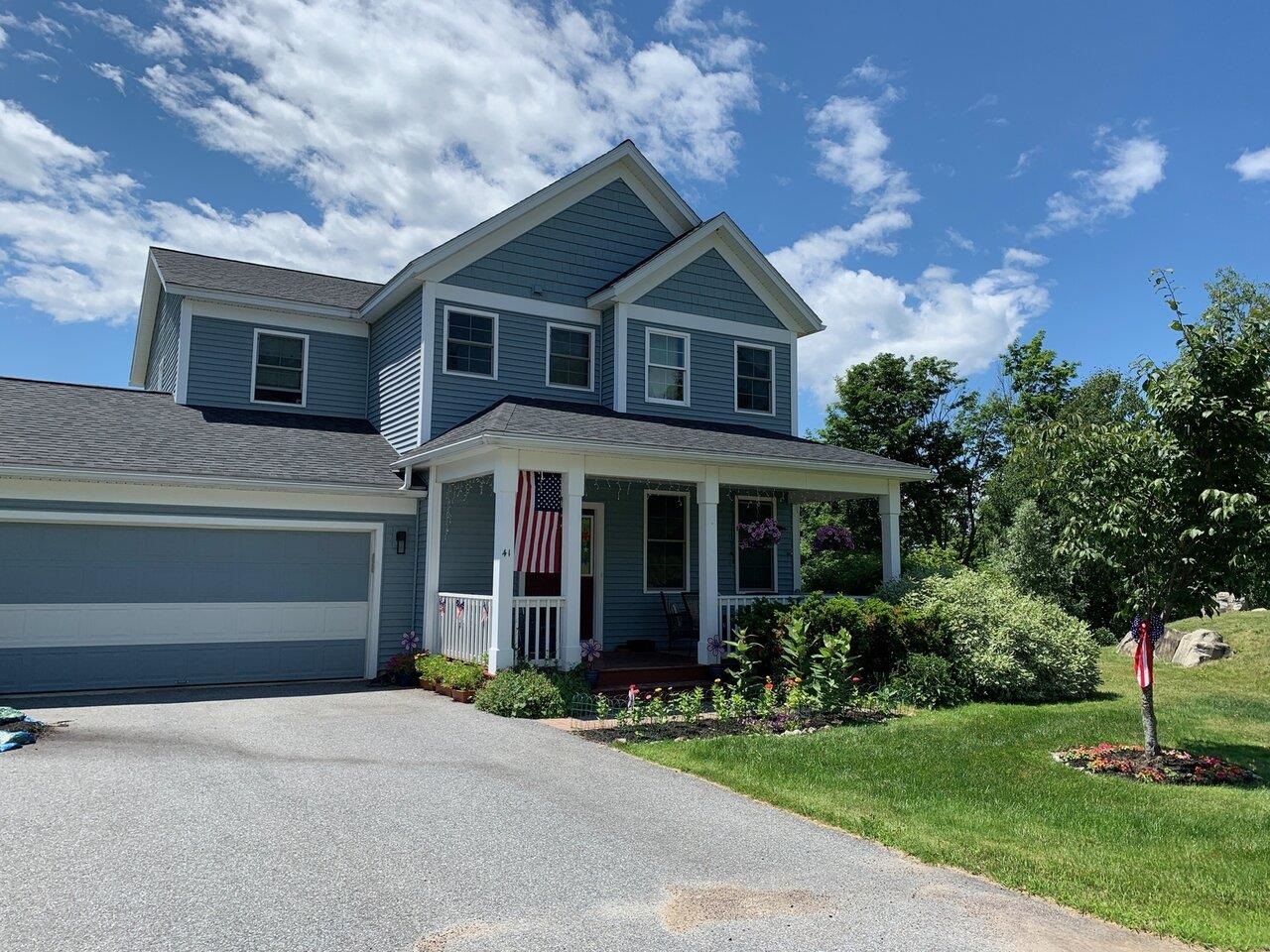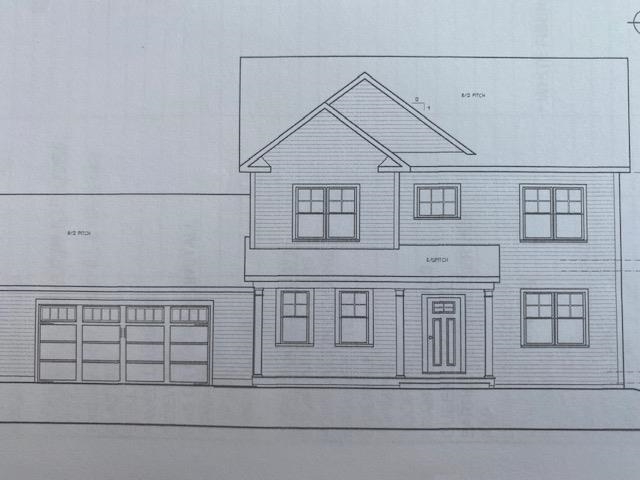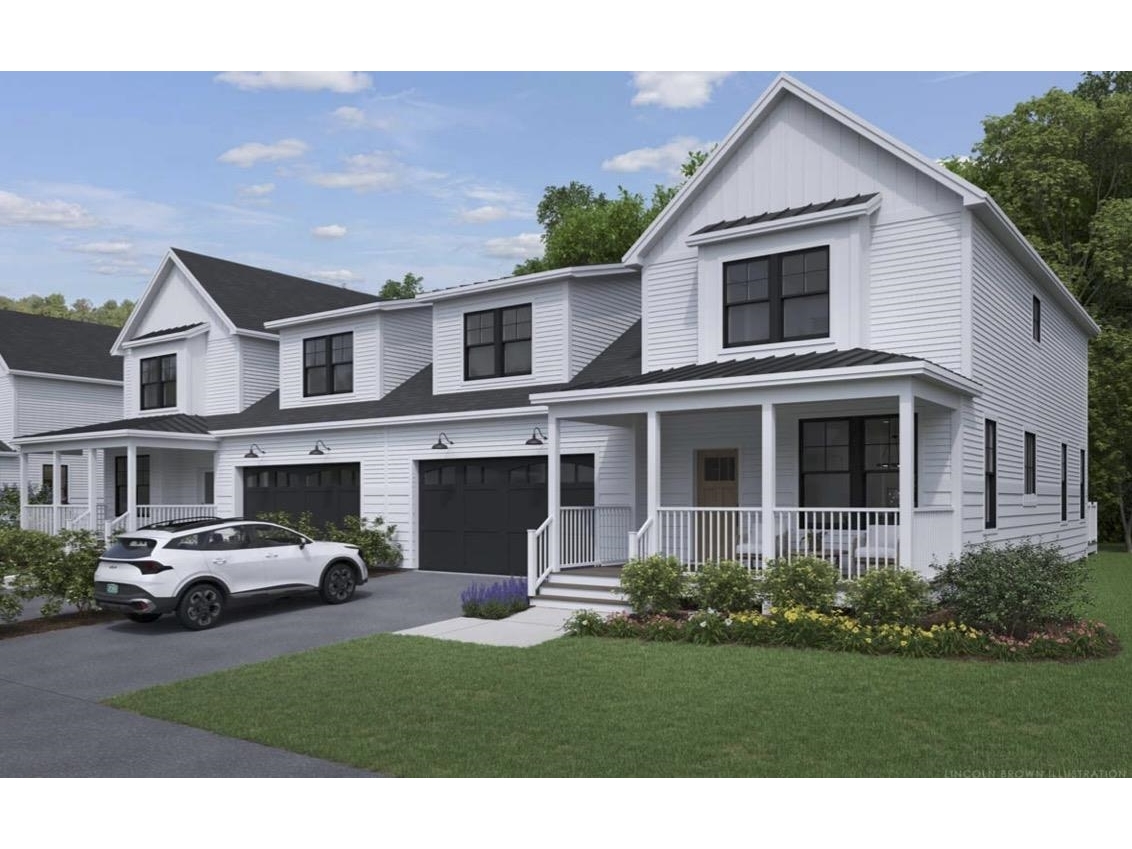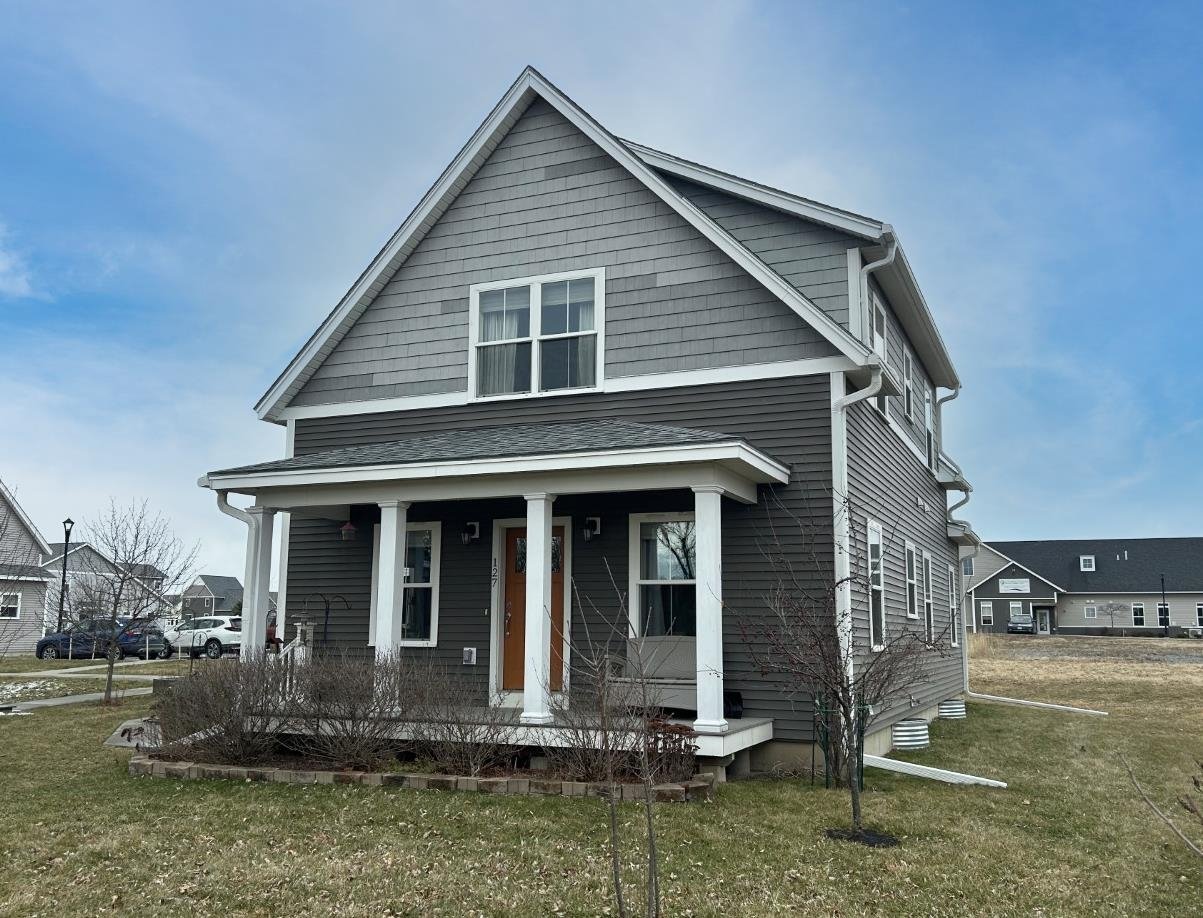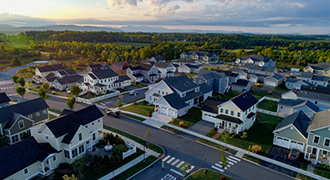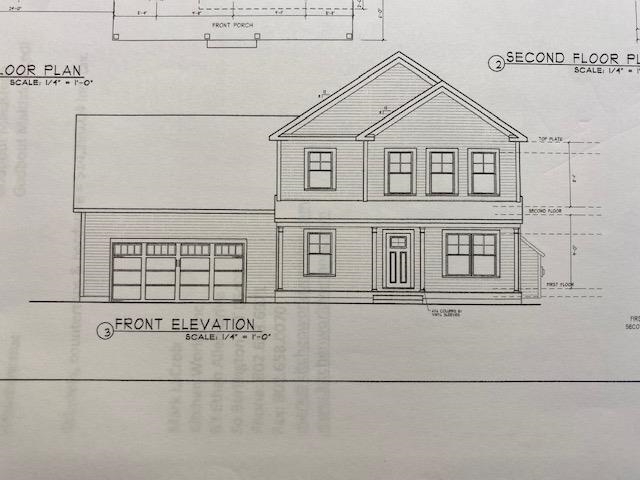Sold Status
$743,442 Sold Price
House Type
3 Beds
3 Baths
2,176 Sqft
Sold By Preferred Properties
Similar Properties for Sale
Request a Showing or More Info

Call: 802-863-1500
Mortgage Provider
Mortgage Calculator
$
$ Taxes
$ Principal & Interest
$
This calculation is based on a rough estimate. Every person's situation is different. Be sure to consult with a mortgage advisor on your specific needs.
Chittenden County
This is a wonderful opportunity to build in a well-planned, desirable, quiet neighborhood. Location, location, location! Convenient to schools, shopping & interstate. All the initial homework is complete with this customized, “to be built”, turnkey package. Enjoy the experience of choosing colors & interiors that suit your taste. This is a wonderful opportunity to build with an experienced, quality builder on this private, .90 acre end of road, corner lot. Enjoy all that the St. George/Williston area has to offer. This plan features an open concept layout, 9' ceilings, with large Great room. Standard features include 42" cabinets w/easy glide drawers/doors, granite tops (kitchen & baths), SS appliances, gas fireplace, tiled shower w/ glass, energy efficient, solar ready, and maintenance free exterior. The second floor includes an expansive master suite with large walk in closet, dual vanity sinks, and convenient laundry area for the family. This flexible floor plan features 3 bedrooms (with sizable closets), & a bonus room above the garage as an extra TV/playroom or can be easily converted to a 4th bedroom. Potential for egress windows. This location is perfect---Beautiful country setting, yet close to everything! Easy drive to nearby Williston and CVU schools, Hinesburg, Burlington, Richmond & Shelburne- all less than 15 minutes. Do not miss this ideal opportunity! Come walk the lot w/ the builder so you can envision your new home setting . Seller is a licensed realtor. †
Property Location
Property Details
| Sold Price $743,442 | Sold Date Jul 26th, 2023 | |
|---|---|---|
| List Price $669,500 | Total Rooms 9 | List Date Mar 19th, 2022 |
| MLS# 4901579 | Lot Size 0.900 Acres | Taxes $0 |
| Type House | Stories 2 | Road Frontage 80 |
| Bedrooms 3 | Style Colonial, Village | Water Frontage |
| Full Bathrooms 2 | Finished 2,176 Sqft | Construction No, New Construction |
| 3/4 Bathrooms 0 | Above Grade 2,176 Sqft | Seasonal No |
| Half Bathrooms 1 | Below Grade 0 Sqft | Year Built 2022 |
| 1/4 Bathrooms 0 | Garage Size 2 Car | County Chittenden |
| Interior FeaturesCeiling Fan, Dining Area, Fireplace - Gas, Kitchen Island, Kitchen/Dining, Light Fixtures -Enrgy Rtd, Primary BR w/ BA, Walk-in Closet, Programmable Thermostat, Laundry - 2nd Floor |
|---|
| Equipment & AppliancesRange-Electric, Microwave, Range - Electric, Refrigerator-Energy Star, Smoke Detectr-HrdWrdw/Bat, Wall Furnace |
| Great Room 18'x18', 1st Floor | Kitchen 16'9"x15', 1st Floor | Mudroom 8'x7'1", 1st Floor |
|---|---|---|
| Dining Room 12'x14', 1st Floor | Primary Bedroom 18'4"x15'3", 2nd Floor | Bedroom 11'3"x11'2", 2nd Floor |
| Bedroom 11'3"x11'2", 2nd Floor | Laundry Room 6'x5'9", 2nd Floor | Bonus Room 14'x18', 2nd Floor |
| ConstructionWood Frame, Insulation-FiberglssBatt, Insulation-Foam, Wood Frame |
|---|
| BasementInterior, Concrete, Full, Full, Insulated, Interior Access, Stairs - Basement |
| Exterior FeaturesDeck, Doors - Energy Star, Porch - Covered, Window Screens, Windows - Energy Star, Windows - Low E |
| Exterior Vinyl, Vinyl Siding | Disability Features |
|---|---|
| Foundation Concrete, Poured Concrete | House Color |
| Floors Tile, Carpet, Hardwood | Building Certifications |
| Roof Shingle-Asphalt, Shingle-Architectural | HERS Index |
| DirectionsFrom Interstate 89, Williston-Exit 12, head south on Route 2A approx. 3.5 miles, turn left onto Whitetail Path (Entrance is off of Rt. 2A, opposite side of Acadia Lane entrance, building lot on left). Look for Preferred Properties & Godbout Development sign at the front entrance (no road sign yet). |
|---|
| Lot Description, Subdivision, Sloping, Mountain View, Subdivision, Cul-De-Sac, Mountain, Village, Rural Setting, Near Shopping, Neighborhood, Rural |
| Garage & Parking Attached, |
| Road Frontage 80 | Water Access |
|---|---|
| Suitable UseResidential | Water Type |
| Driveway Gravel | Water Body |
| Flood Zone No | Zoning Village Neighborhood |
| School District Williston School District | Middle Williston Central School |
|---|---|
| Elementary Williston Central School | High Champlain Valley UHSD #15 |
| Heat Fuel Gas-LP/Bottle | Excluded |
|---|---|
| Heating/Cool None, Wall Furnace, Multi Zone, Hot Water, Baseboard, Direct Vent | Negotiable |
| Sewer 1000 Gallon, Concrete, Community, Leach Field - Conventionl, Leach Field - Existing | Parcel Access ROW |
| Water Private, Drilled Well | ROW for Other Parcel |
| Water Heater Tankless, Gas-Lp/Bottle, On Demand | Financing |
| Cable Co Comcast | Documents Association Docs, Plot Plan, Plot Plan |
| Electric 200 Amp, Underground | Tax ID Not yet assigned |

† The remarks published on this webpage originate from Listed By Jeff Godbout of Preferred Properties - Off: 802-862-9106 via the NNEREN IDX Program and do not represent the views and opinions of Coldwell Banker Hickok & Boardman. Coldwell Banker Hickok & Boardman Realty cannot be held responsible for possible violations of copyright resulting from the posting of any data from the NNEREN IDX Program.

 Back to Search Results
Back to Search Results
