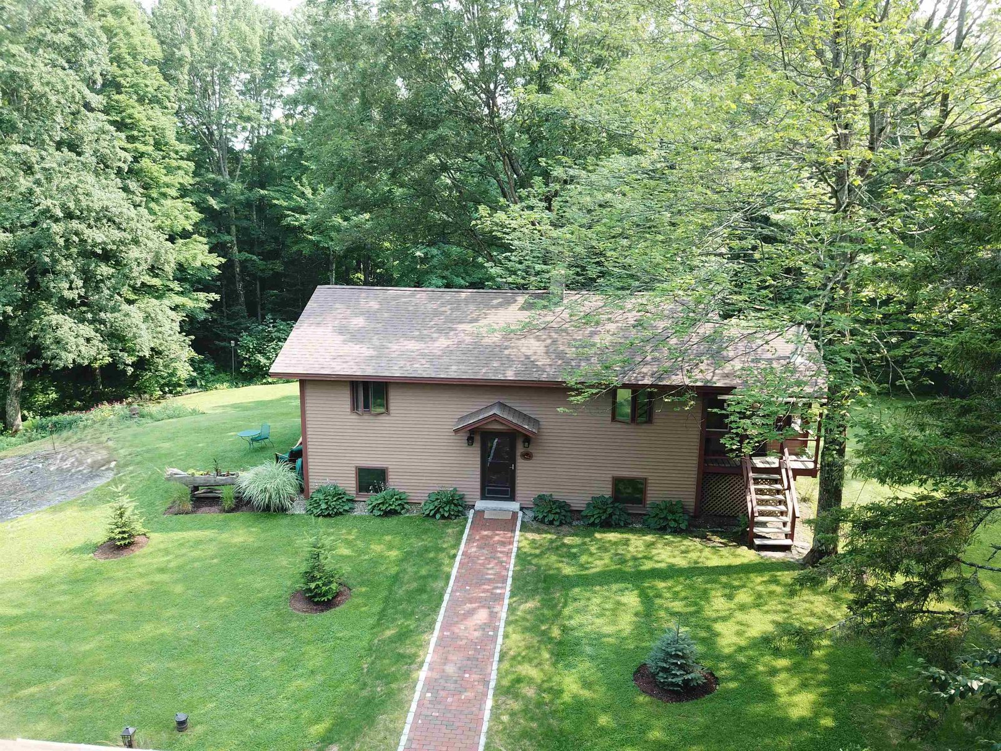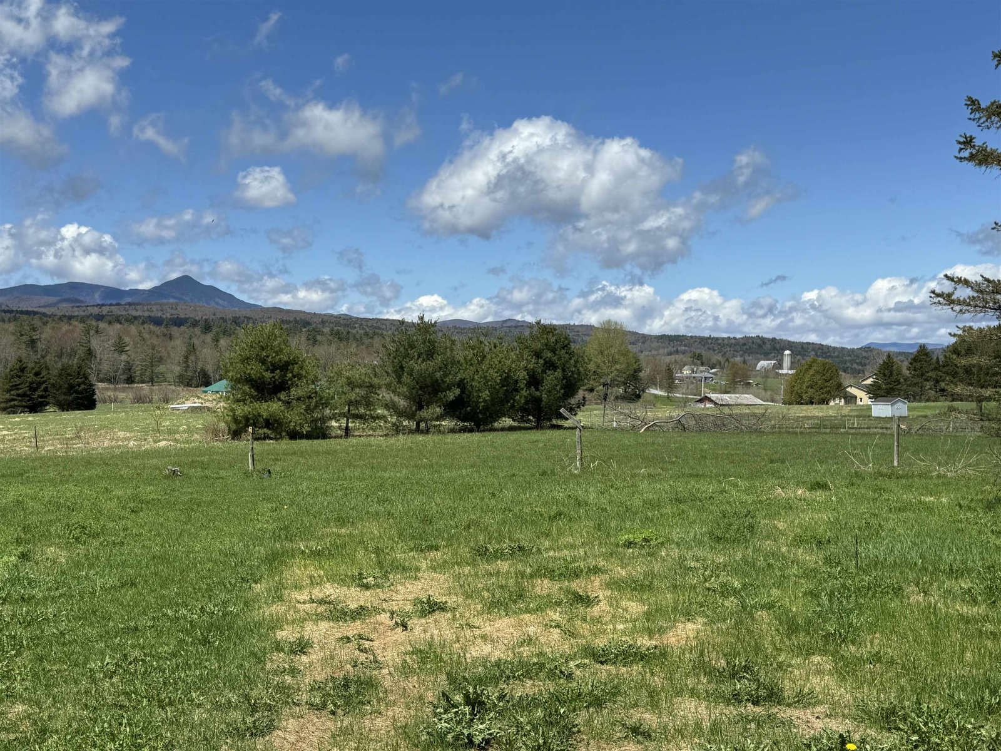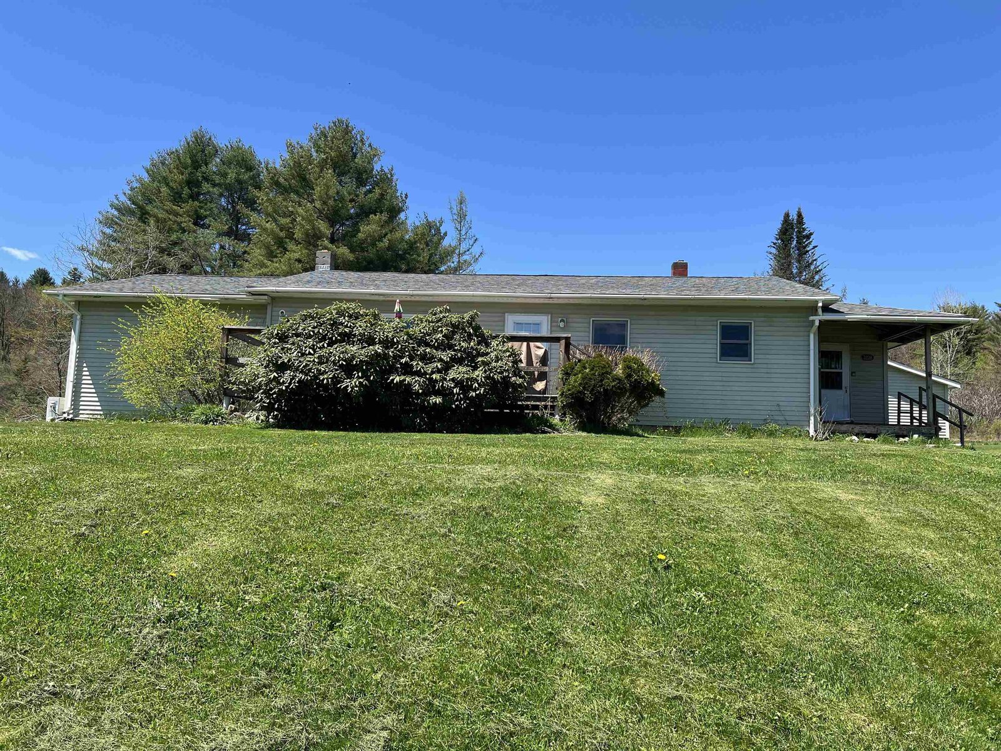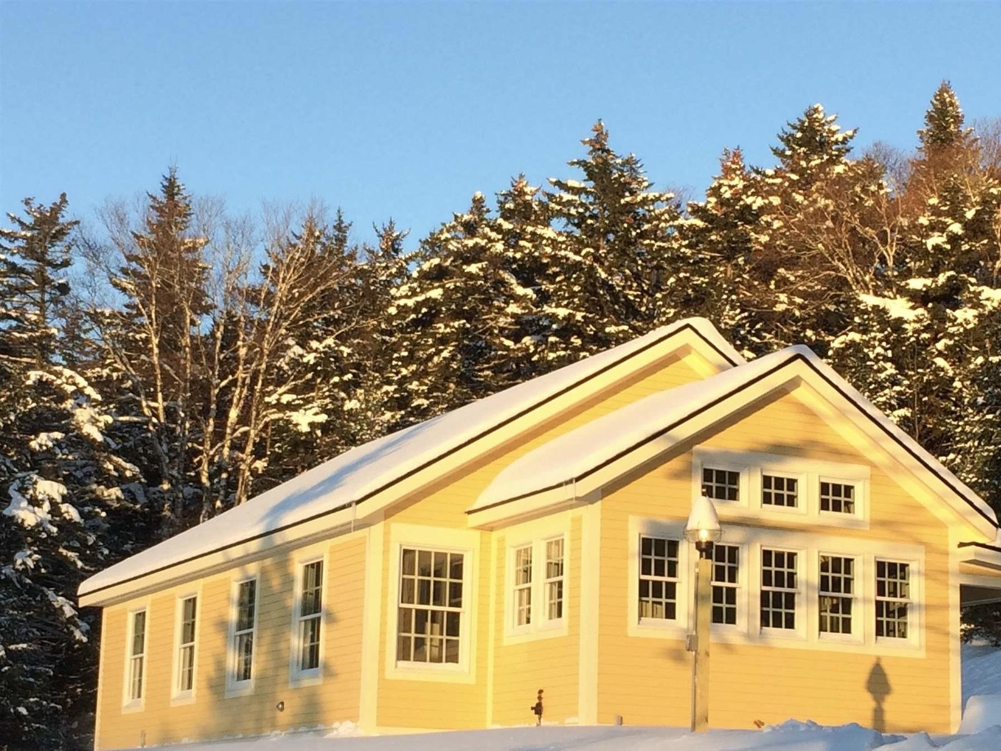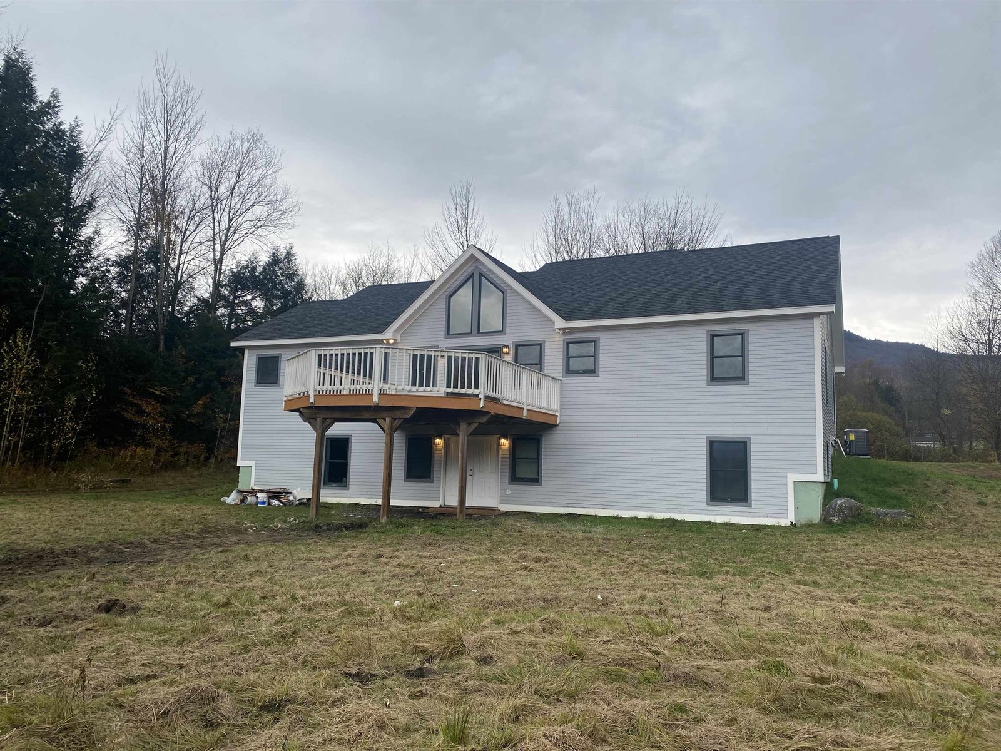Sold Status
$459,000 Sold Price
House Type
4 Beds
3 Baths
2,526 Sqft
Sold By KW Vermont-Stowe
Similar Properties for Sale
Request a Showing or More Info

Call: 802-863-1500
Mortgage Provider
Mortgage Calculator
$
$ Taxes
$ Principal & Interest
$
This calculation is based on a rough estimate. Every person's situation is different. Be sure to consult with a mortgage advisor on your specific needs.
Lamoille County
Views of the slopes from the living room and master bedroom are only part of the appeal of this lovingly maintained home just outside Stowe Village. With an inviting deck that looks out to meadow, mountains, and afternoon sunsets; the main floor offers one-level living with 3 bedrooms, 2 baths, spacious living room with wood fireplace, private patio off kitchen, and a huge pantry. Walkout basement includes apartment with quality finishes, private kitchen, and three-quarter bath - ideal space for friends and family or rental income! Newer Buderus boiler (2014) and standing-seam metal roof are just two examples of the exceptional care that this handsome property has received. Conveniently located less than 2 miles to village shopping and about 5 minutes to the Mountain Road via Mayo Farm, this property boasts a solid rental history for both main level and accessory unit! A unique Stowe property not to be missed. †
Property Location
Property Details
| Sold Price $459,000 | Sold Date Jul 27th, 2018 | |
|---|---|---|
| List Price $459,000 | Total Rooms 8 | List Date May 3rd, 2018 |
| MLS# 4689964 | Lot Size 0.500 Acres | Taxes $6,265 |
| Type House | Stories 1 | Road Frontage |
| Bedrooms 4 | Style Deck House | Water Frontage |
| Full Bathrooms 1 | Finished 2,526 Sqft | Construction No, Existing |
| 3/4 Bathrooms 2 | Above Grade 1,720 Sqft | Seasonal No |
| Half Bathrooms 0 | Below Grade 806 Sqft | Year Built 1963 |
| 1/4 Bathrooms 0 | Garage Size 2 Car | County Lamoille |
| Interior FeaturesCeiling Fan, Fireplace - Screens/Equip, Fireplace - Wood, Hearth, In-Law/Accessory Dwelling, Living/Dining, Natural Light, Walk-in Closet, Walk-in Pantry, Window Treatment |
|---|
| Equipment & AppliancesCompactor, Washer, Trash Compactor, Refrigerator, Range-Gas, Range-Electric, Microwave, Dryer, Dishwasher, CO Detector, Smoke Detector |
| Living/Dining 21' x 19', 1st Floor | Kitchen - Eat-in 20' x 9', 1st Floor | Primary Bedroom 16' x 12', 1st Floor |
|---|---|---|
| Bedroom 12' x 11', 1st Floor | Bedroom 11' x 8', 1st Floor | Other 8.5' x 6.5' Pantry, 1st Floor |
| Living Room Basement | Kitchen - Eat-in Basement | Bedroom Basement |
| ConstructionWood Frame |
|---|
| BasementInterior, Interior Stairs, Concrete, Storage Space, Partially Finished, Walkout |
| Exterior FeaturesDeck, Patio, Window Screens, Windows - Double Pane |
| Exterior Vinyl Siding | Disability Features Bathrm w/step-in Shower, Bathrm w/tub, Hard Surface Flooring |
|---|---|
| Foundation Concrete | House Color Gray |
| Floors Vinyl, Carpet, Hardwood, Laminate | Building Certifications |
| Roof Standing Seam, Metal | HERS Index |
| DirectionsFrom Pucker St. (Rt. 100), turn on to Westview Heights Dr. Veer left at fork (at Westview Heights sign). First house (gray) on left. Visitor parking in front of garage doors (not in front of rail fence). |
|---|
| Lot DescriptionYes, Mountain View, Ski Area, Landscaped, Pasture, Fields, Country Setting, In Town |
| Garage & Parking Under, Auto Open, 4 Parking Spaces, Driveway, Off Street, On-Site, Parking Spaces 4 |
| Road Frontage | Water Access |
|---|---|
| Suitable Use | Water Type |
| Driveway Gravel | Water Body |
| Flood Zone No | Zoning Residential (RR2) |
| School District Stowe School District | Middle Stowe Middle/High School |
|---|---|
| Elementary Stowe Elementary School | High Stowe Middle/High School |
| Heat Fuel Oil | Excluded |
|---|---|
| Heating/Cool None, Hot Water, Baseboard | Negotiable |
| Sewer Septic, Private | Parcel Access ROW |
| Water Drilled Well | ROW for Other Parcel |
| Water Heater Off Boiler, Oil | Financing |
| Cable Co Stowe Cable Systems | Documents |
| Electric 200 Amp | Tax ID 621-195-12626 |

† The remarks published on this webpage originate from Listed By of via the NNEREN IDX Program and do not represent the views and opinions of Coldwell Banker Hickok & Boardman. Coldwell Banker Hickok & Boardman Realty cannot be held responsible for possible violations of copyright resulting from the posting of any data from the NNEREN IDX Program.

 Back to Search Results
Back to Search Results