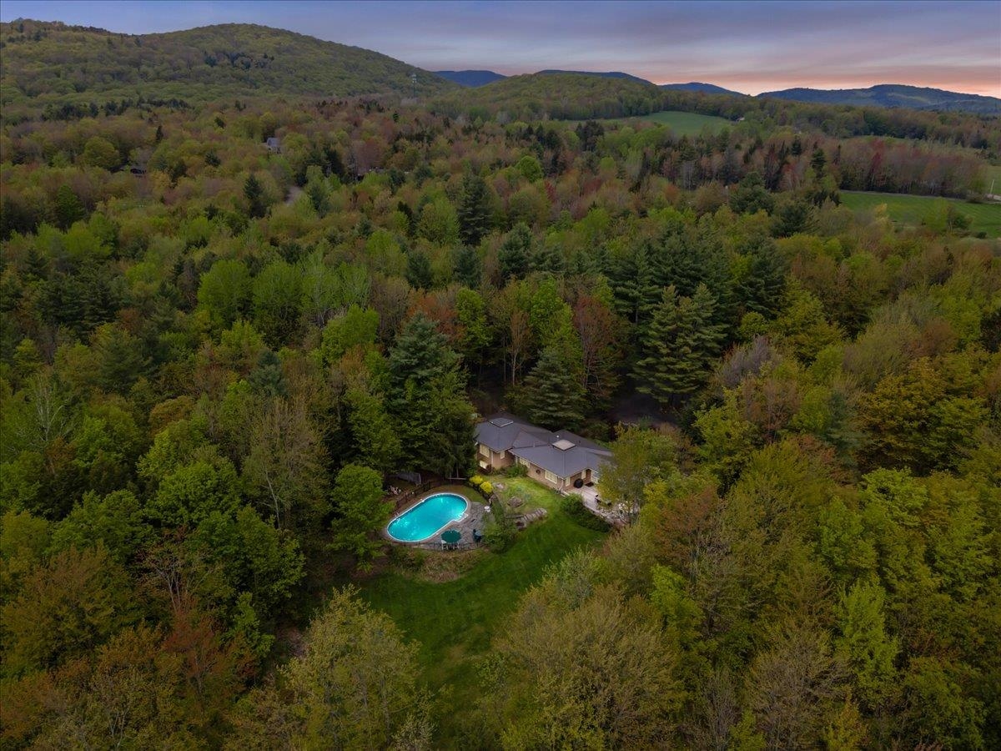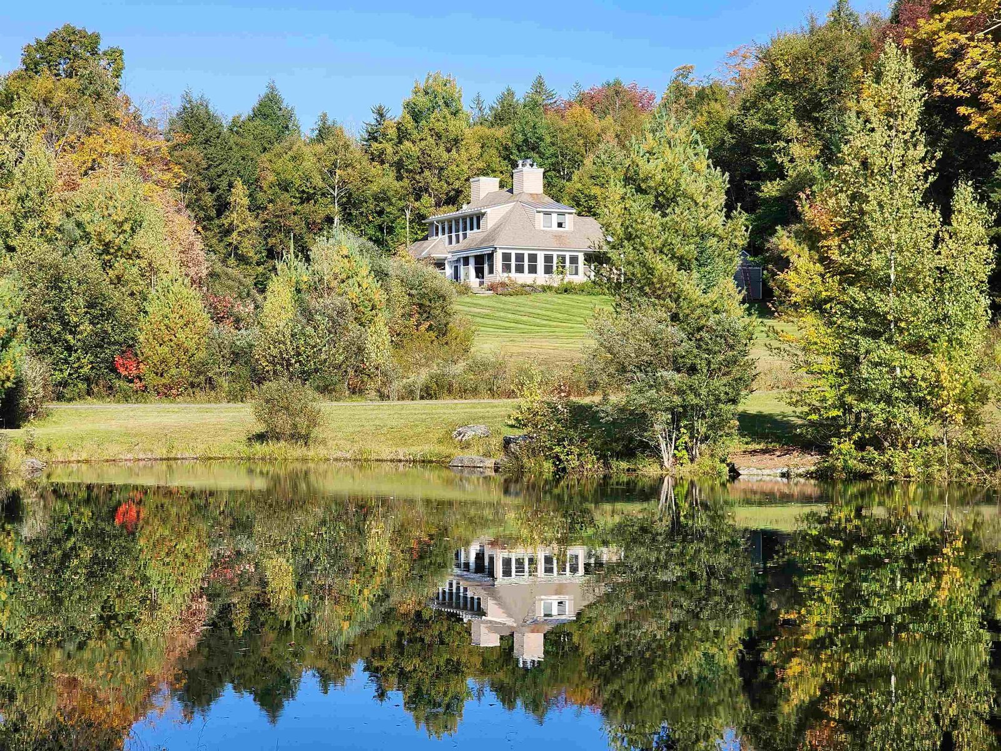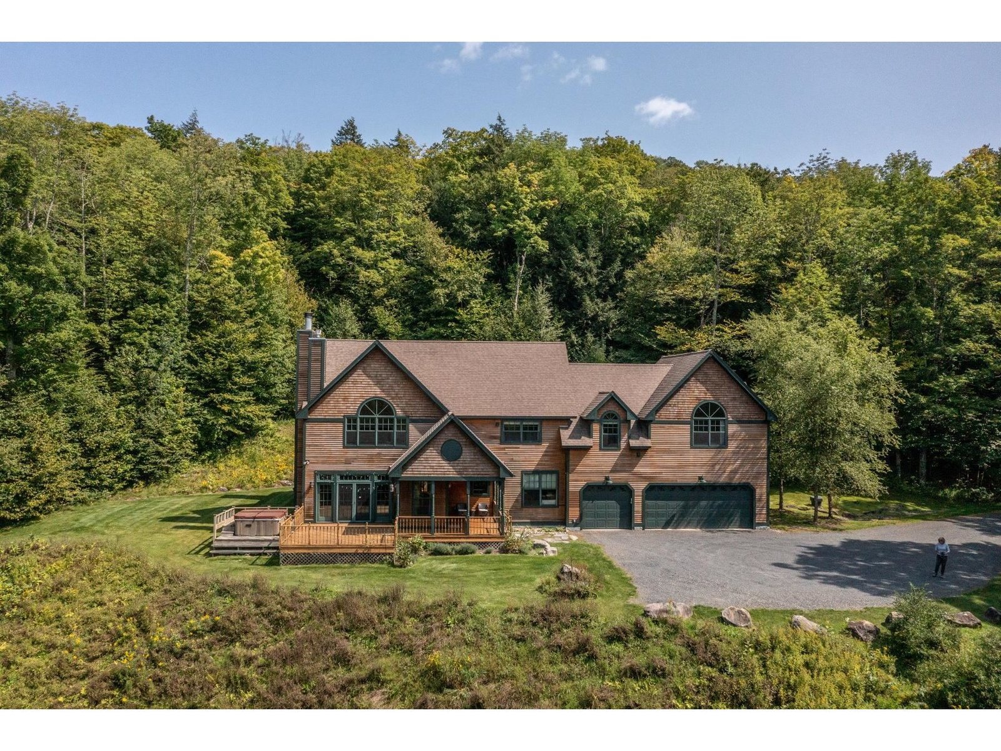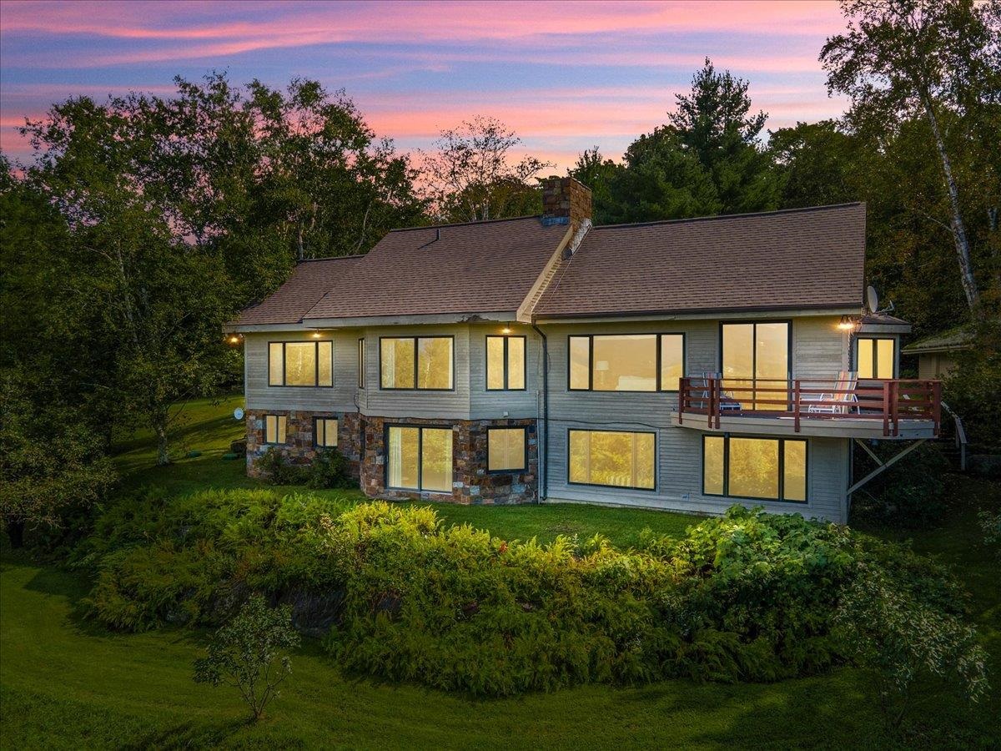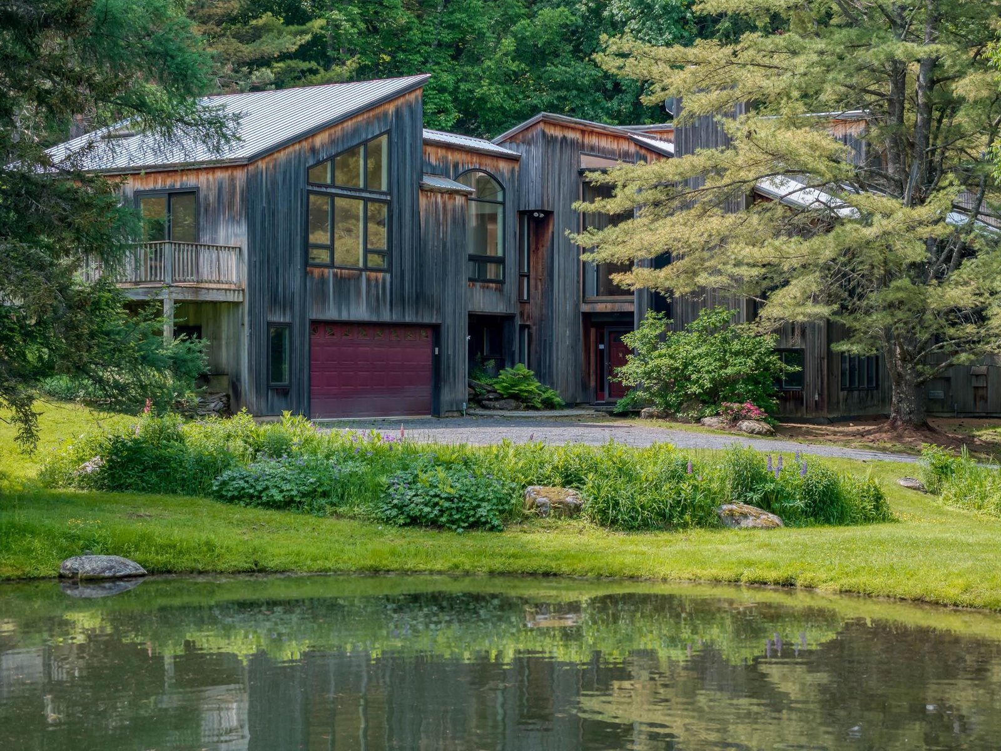Sold Status
$1,525,000 Sold Price
House Type
5 Beds
5 Baths
4,799 Sqft
Sold By LandVest, Inc.
Similar Properties for Sale
Request a Showing or More Info

Call: 802-863-1500
Mortgage Provider
Mortgage Calculator
$
$ Taxes
$ Principal & Interest
$
This calculation is based on a rough estimate. Every person's situation is different. Be sure to consult with a mortgage advisor on your specific needs.
Lamoille County
"Country Club Drive" - When location, quality and design are important - this is the choice. Located in the prestigious "Stowe Club" neighborhood, adjacent to Stowe Country Club. It's a Milford Cushman design, Steve Sisler built gem. Directly contiguous to the green on the 1st hole. Large airy open floor plan with expansive cathedral ceiling great room with floor to ceiling stone fireplace. Generous bedrooms, family rooms, 3 car garage, large entertaining deck overlooking extraordinary views to the East and South - none better. If your life style is active and you want to be convenient to all Stowe activities, come to Country Club Drive. †
Property Location
Property Details
| Sold Price $1,525,000 | Sold Date Nov 10th, 2017 | |
|---|---|---|
| List Price $1,595,000 | Total Rooms 12 | List Date Jul 27th, 2016 |
| MLS# 4507035 | Lot Size 5.900 Acres | Taxes $28,448 |
| Type House | Stories 2 | Road Frontage 550 |
| Bedrooms 5 | Style Adirondack | Water Frontage |
| Full Bathrooms 2 | Finished 4,799 Sqft | Construction , Existing |
| 3/4 Bathrooms 2 | Above Grade 3,486 Sqft | Seasonal No |
| Half Bathrooms 1 | Below Grade 1,313 Sqft | Year Built 2004 |
| 1/4 Bathrooms 0 | Garage Size 3 Car | County Lamoille |
| Interior FeaturesSmoke Det-Hdwired w/Batt, Fireplace-Gas, Hot Tub, Vaulted Ceiling, Primary BR with BA, Ceiling Fan, Fireplace-Wood, Cathedral Ceilings, Island, Kitchen/Dining, Natural Woodwork, Walk-in Closet, 1st Floor Laundry |
|---|
| Equipment & AppliancesCompactor, Washer, Wall Oven, Trash Compactor, Refrigerator, Range-Gas, Mini Fridge, Microwave, Exhaust Hood, Double Oven, Dryer, Cook Top-Gas, Dishwasher, Security System, CO Detector, Kitchen Island, Air Filter/Exch Sys |
| Kitchen 15x33, 1st Floor | Living Room 21x19, 1st Floor | Family Room Basement |
|---|---|---|
| Office/Study Basement | Utility Room 20x28, Basement | Primary Bedroom 15x17, 2nd Floor |
| Bedroom 12x15, 2nd Floor | Bedroom 18x19, 2nd Floor | Bedroom 1st Floor |
| Bedroom Basement |
| ConstructionWood Frame |
|---|
| BasementWalkout, Finished, Interior Stairs, Storage Space, Full, Daylight, Concrete, Climate Controlled |
| Exterior FeaturesGolf Course, Satellite, Porch, Porch-Covered, Window Screens, Hot Tub, Deck |
| Exterior Cedar, Clapboard, Shingle | Disability Features 1st Floor 1/2 Bathrm, Access. Laundry No Steps, Access. Common Use Areas, 1st Floor Bedroom, 1st Floor 3/4 Bathrm, Access Laundry No Steps |
|---|---|
| Foundation Below Frostline, Concrete | House Color |
| Floors Ceramic Tile, Slate/Stone, Hardwood | Building Certifications |
| Roof Shingle-Architectural | HERS Index |
| DirectionsStowe Village to Route 108 (Mountain Rd), take right onto Cape Cod Rd. Turn left as though going to Stowe Country Club. Go past golf course and take Sinclair Road. Take right onto Country Club loop. House is first on right - #106. |
|---|
| Lot Description, Mountain View, Landscaped, Subdivision, Trail/Near Trail, View, Walking Trails, Country Setting, Abuts Golf Course |
| Garage & Parking Attached, Auto Open, Finished, Storage Above, 3 Parking Spaces |
| Road Frontage 550 | Water Access |
|---|---|
| Suitable Use | Water Type |
| Driveway Crushed/Stone, Gravel | Water Body |
| Flood Zone No | Zoning R1 |
| School District Lamoille South | Middle Stowe Middle/High School |
|---|---|
| Elementary Stowe Elementary School | High Stowe Middle/High School |
| Heat Fuel Oil | Excluded |
|---|---|
| Heating/Cool Multi Zone, Radiant, Multi Zone, In Floor, Hot Water | Negotiable |
| Sewer 1000 Gallon, Concrete, Public | Parcel Access ROW |
| Water Public | ROW for Other Parcel |
| Water Heater Off Boiler, Oil, Owned | Financing |
| Cable Co | Documents Association Docs, Property Disclosure, Deed, Survey, Bldg Plans (Blueprint), Survey |
| Electric 200 Amp | Tax ID 621-195-11608 |

† The remarks published on this webpage originate from Listed By Pall Spera of Pall Spera Company Realtors-Stowe via the NNEREN IDX Program and do not represent the views and opinions of Coldwell Banker Hickok & Boardman. Coldwell Banker Hickok & Boardman Realty cannot be held responsible for possible violations of copyright resulting from the posting of any data from the NNEREN IDX Program.

 Back to Search Results
Back to Search Results