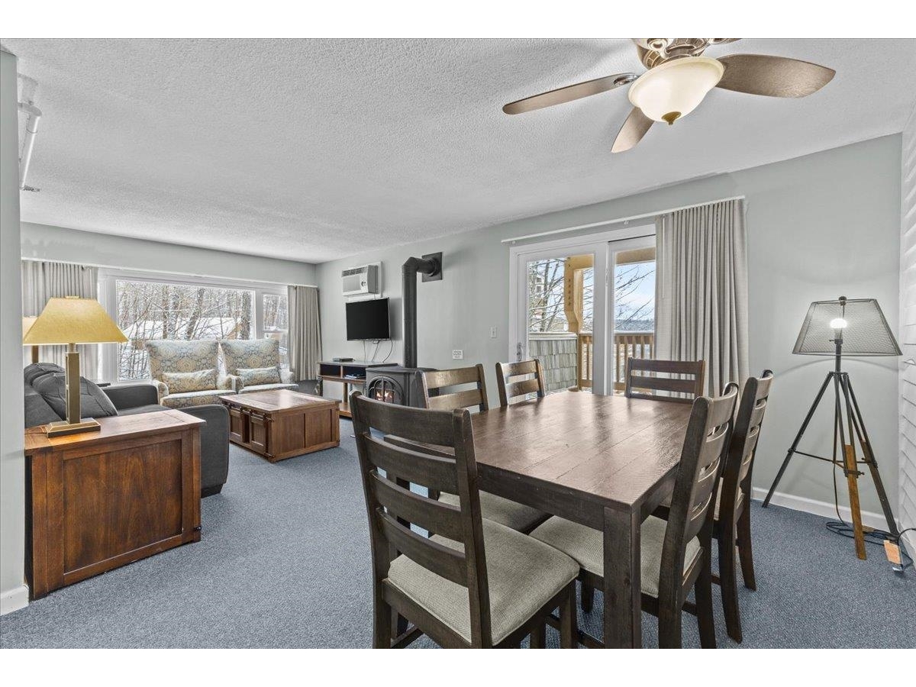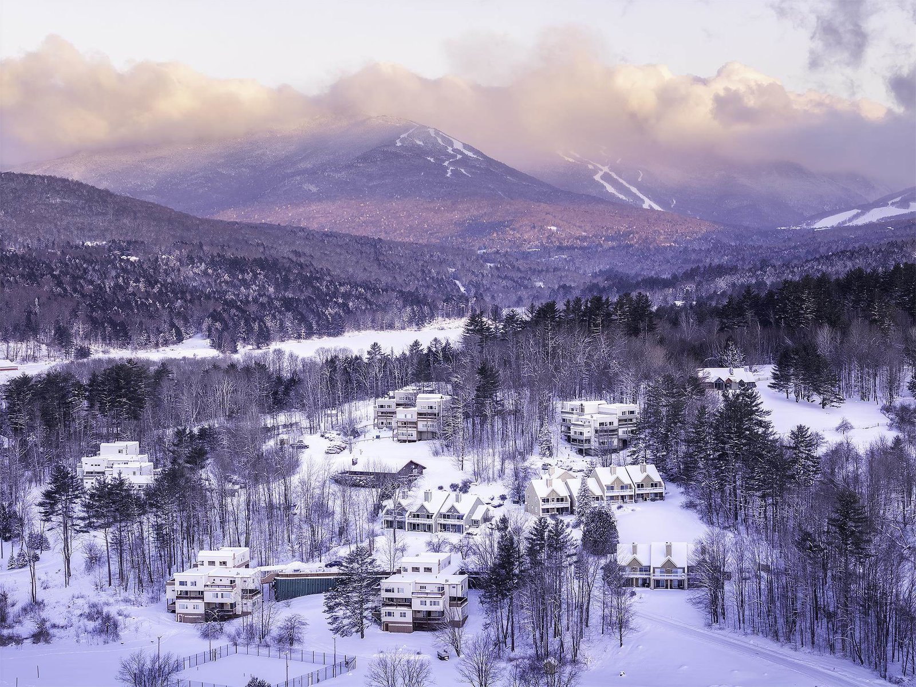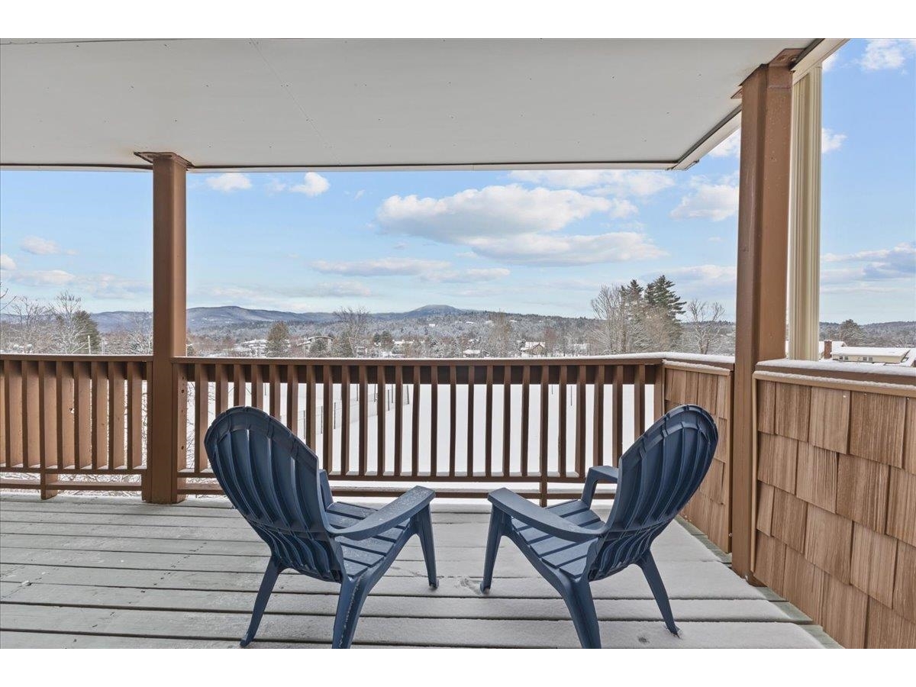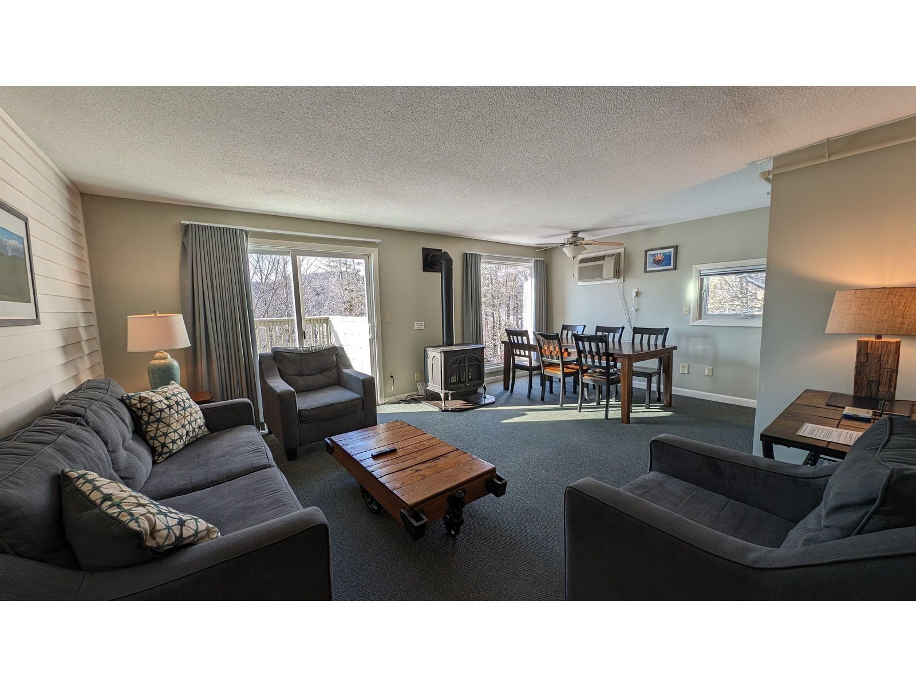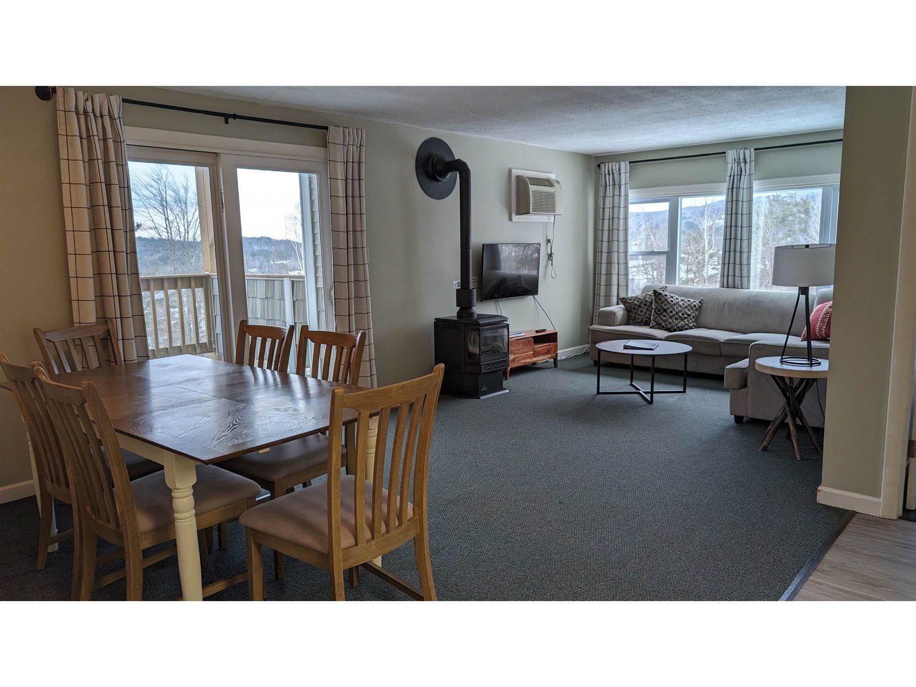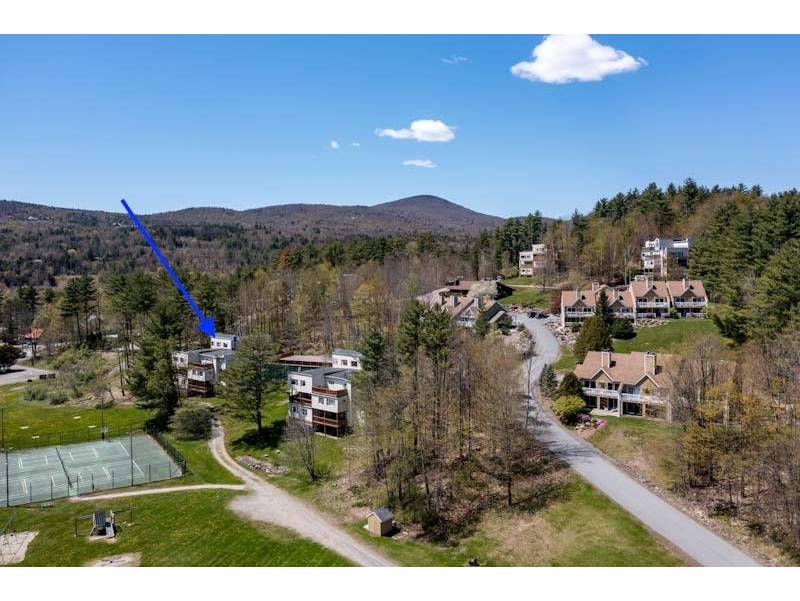109 Mountainside Drive, Unit G202 Stowe, Vermont 05672 MLS# 4946622
 Back to Search Results
Next Property
Back to Search Results
Next Property
Sold Status
$399,000 Sold Price
Condo Type
2 Beds
2 Baths
823 Sqft
Sold By Lipkin Audette Team of Coldwell Banker Hickok and Boardman
Similar Properties for Sale
Request a Showing or More Info

Call: 802-863-1500
Mortgage Provider
Mortgage Calculator
$
$ Taxes
$ Principal & Interest
$
This calculation is based on a rough estimate. Every person's situation is different. Be sure to consult with a mortgage advisor on your specific needs.
Lamoille County
This 2 Bedroom, 2 Full bath Mountainside Unit has been completely renovated, has a large deck with views and is conveniently located off the Mountain Road. Easy access to the mountain, restaurants, shopping, breweries, and all that Stowe has to offer. Offered fully furnished makes this a turnkey rental, your weekend getaway or primary residence. Mountainside Resort amenities include an indoor pool, tennis courts, volleyball, and open green space. Showings begin on March 29, 2023. †
Property Location
Property Details
| Sold Price $399,000 | Sold Date May 19th, 2023 | |
|---|---|---|
| List Price $399,000 | Total Rooms 5 | List Date Mar 26th, 2023 |
| MLS# 4946622 | Lot Size Acres | Taxes $2,336 |
| Type Condo | Stories 4+ | Road Frontage |
| Bedrooms 2 | Style Multi Level | Water Frontage |
| Full Bathrooms 2 | Finished 823 Sqft | Construction No, Existing |
| 3/4 Bathrooms 0 | Above Grade 823 Sqft | Seasonal No |
| Half Bathrooms 0 | Below Grade 0 Sqft | Year Built 1973 |
| 1/4 Bathrooms 0 | Garage Size Car | County Lamoille |
| Interior Features |
|---|
| Equipment & AppliancesWasher, Dishwasher, Refrigerator, Dryer, Microwave, Stove - Electric, Exhaust Fan, Vented Exhaust Fan, Wall AC Units |
| Association Mountainside | Amenities Recreation Facility, Landscaping, Hot Tub, Pool - Indoor, Tennis Court, Trash Removal, Pool - Heated | Monthly Dues $1,502 |
|---|
| ConstructionWood Frame |
|---|
| Basement |
| Exterior FeaturesBalcony, Porch - Covered |
| Exterior Clapboard | Disability Features |
|---|---|
| Foundation Concrete | House Color |
| Floors Vinyl Plank | Building Certifications |
| Roof Flat | HERS Index |
| DirectionsFrom route 108 take Cottage Club Road to first left across from Alchemist Brewery, go up hill, take first left, G is at the end of the parking lot. |
|---|
| Lot Description, Condo Development |
| Garage & Parking , , On-Site |
| Road Frontage | Water Access |
|---|---|
| Suitable Use | Water Type |
| Driveway Paved | Water Body |
| Flood Zone No | Zoning UMR |
| School District NA | Middle |
|---|---|
| Elementary | High |
| Heat Fuel Gas-LP/Bottle | Excluded Large mirror, bench, and picture above bench |
|---|---|
| Heating/Cool Mini Split, Baseboard | Negotiable |
| Sewer Public Sewer at Street | Parcel Access ROW |
| Water Private, Drilled Well | ROW for Other Parcel |
| Water Heater Gas-Lp/Bottle | Financing |
| Cable Co | Documents |
| Electric Circuit Breaker(s) | Tax ID 621-195-10400 |

† The remarks published on this webpage originate from Listed By Zeph Bryant of Coldwell Banker Carlson Real Estate via the NNEREN IDX Program and do not represent the views and opinions of Coldwell Banker Hickok & Boardman. Coldwell Banker Hickok & Boardman Realty cannot be held responsible for possible violations of copyright resulting from the posting of any data from the NNEREN IDX Program.

