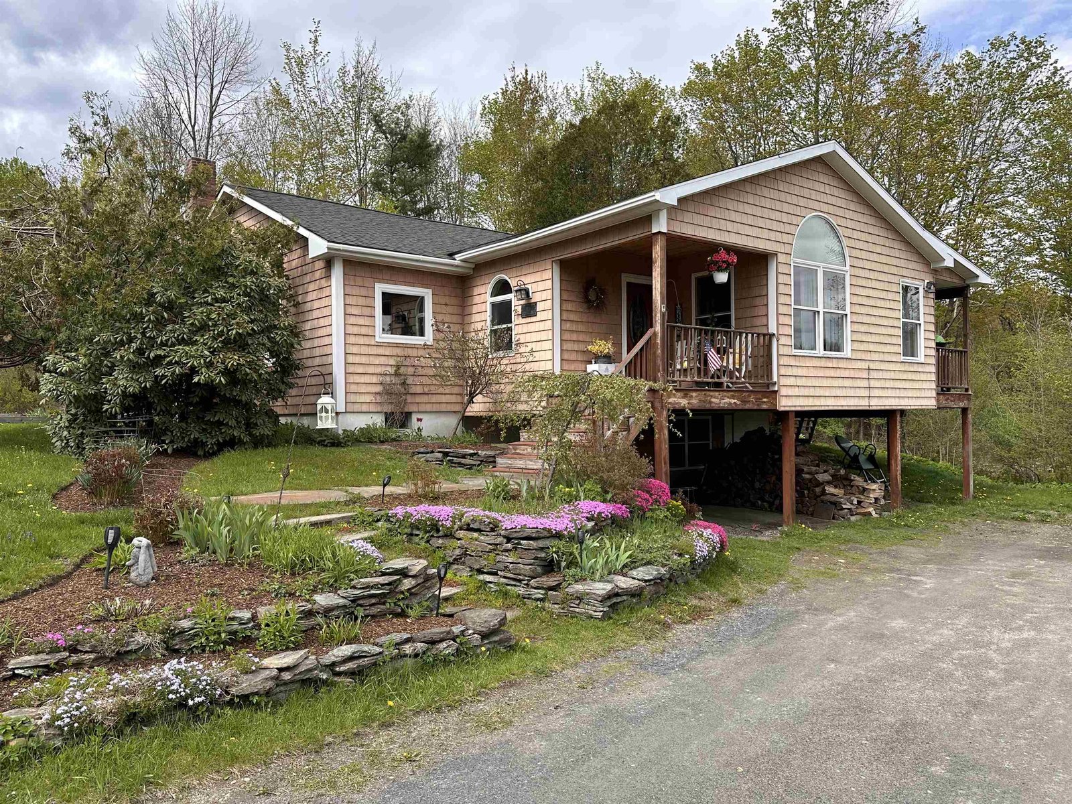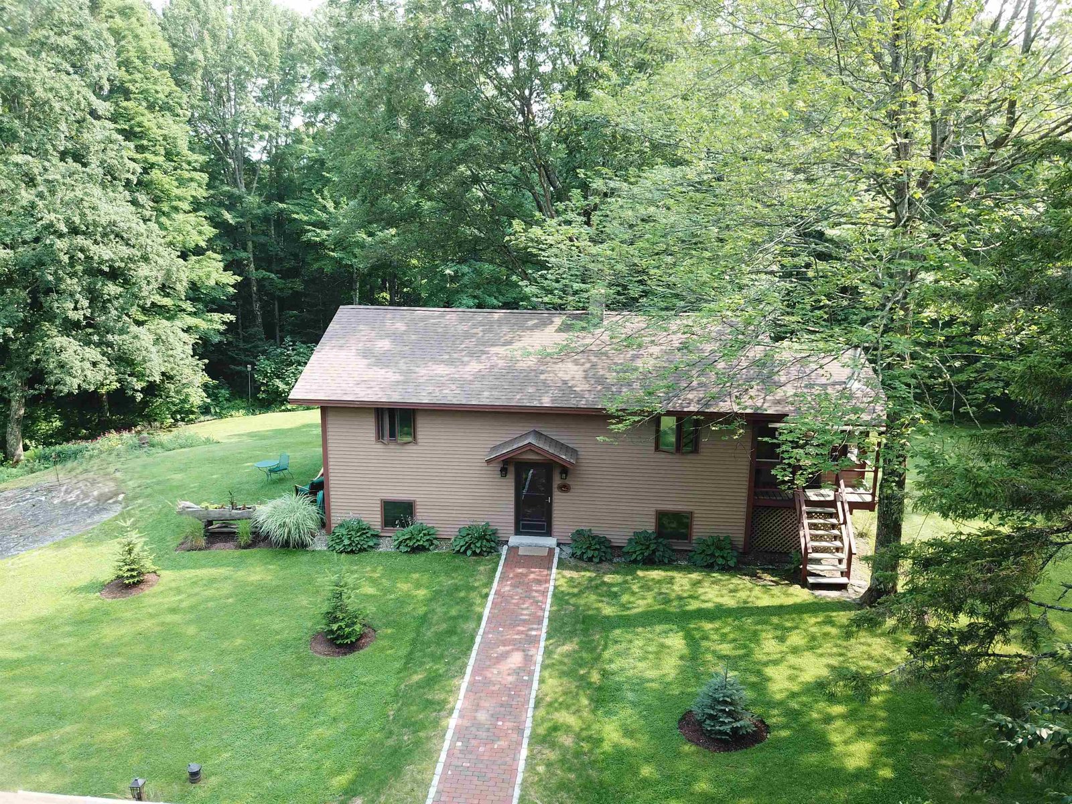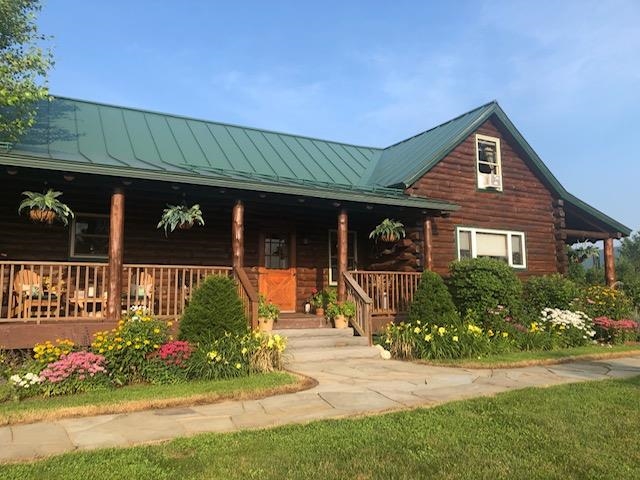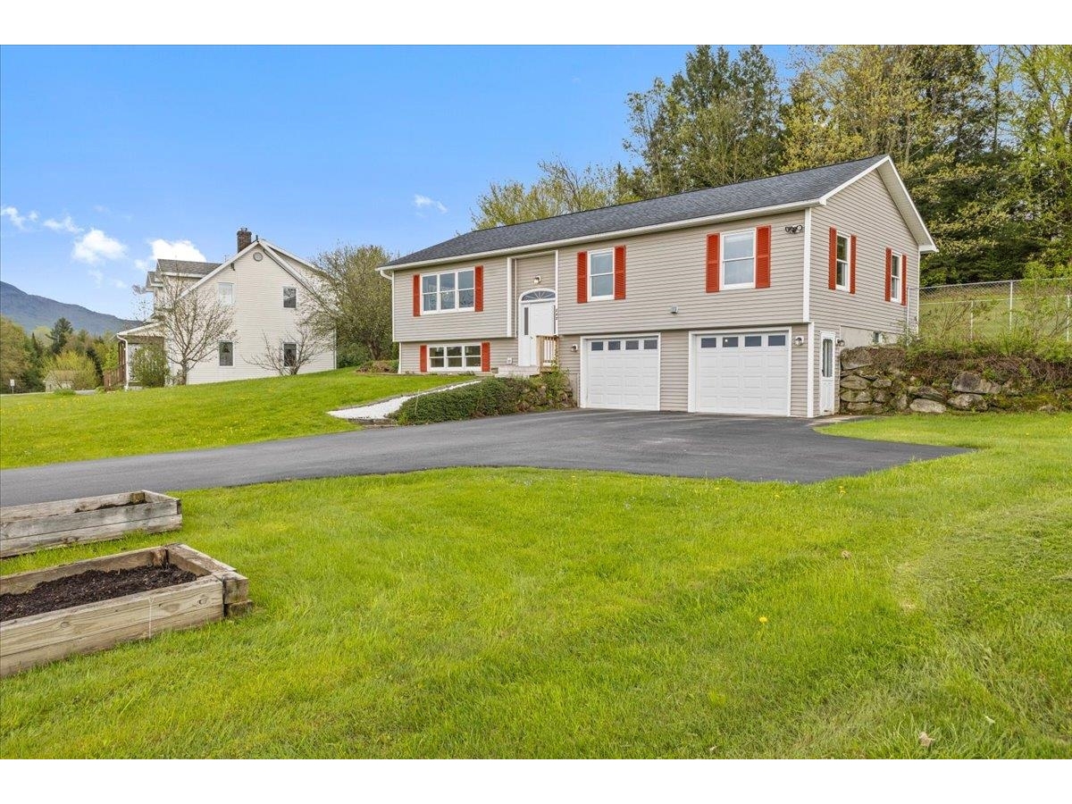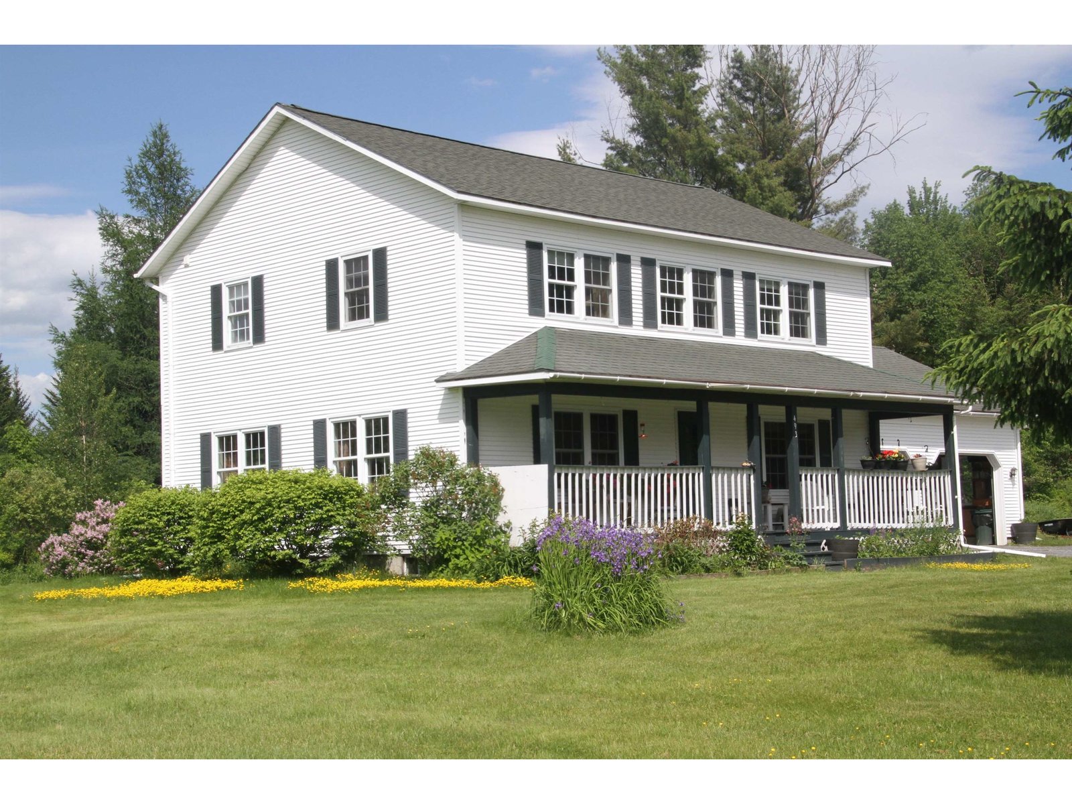Sold Status
$667,500 Sold Price
House Type
4 Beds
4 Baths
2,997 Sqft
Sold By
Similar Properties for Sale
Request a Showing or More Info

Call: 802-863-1500
Mortgage Provider
Mortgage Calculator
$
$ Taxes
$ Principal & Interest
$
This calculation is based on a rough estimate. Every person's situation is different. Be sure to consult with a mortgage advisor on your specific needs.
Lamoille County
Enjoy 270 degree mountain vistas from this meticulously-maintained, conveniently located home. Southern exposure views of the Vermont countryside add a sunny warmth to this contemporary farmhouse built in 2001. Featuring 9 ft ceilings and a great-room with cathedral ceiling and a Vermont-craftsman stone hearth fireplace. Galley-style kitchen with red-birch cabinetry and granite tops opens to the great-room, taking full advantage of the windows to the views and atrium doors to the deck, (exceptionally sized and usable regardless of weather with an electric retractable awning.) 3 of the 4 bedrooms are on the main floor, with an additional room currently used as an office - this could also be used as a formal dining room. Nearly 2,400 unfinished sq. ft. on the walk-out lower level. Only 4 minutes from historic Stowe Village and 11 minutes from the ski hill The attached oversized 2-car garage is finished and insulated. †
Property Location
Property Details
| Sold Price $667,500 | Sold Date Mar 15th, 2011 | |
|---|---|---|
| List Price $715,000 | Total Rooms 9 | List Date Aug 20th, 2010 |
| MLS# 4019914 | Lot Size 5.270 Acres | Taxes $10,361 |
| Type House | Stories 1 1/2 | Road Frontage 333 |
| Bedrooms 4 | Style Contemporary, Farmhouse, Freestanding, Walkout Lower Level | Water Frontage |
| Full Bathrooms 1 | Finished 2,997 Sqft | Construction Existing |
| 3/4 Bathrooms 3 | Above Grade 2,997 Sqft | Seasonal No |
| Half Bathrooms 0 | Below Grade 0 Sqft | Year Built 2001 |
| 1/4 Bathrooms 0 | Garage Size 2 Car | County Lamoille |
| Interior Features1st Floor Laundry, 1st Floor Primary BR, Alternative Heat Stove, Attic, Cathedral Ceilings, Ceiling Fan, Den/Office, Dining Area, DSL, Fireplace-Gas, Formal Dining Room, Foyer, Handicap Modified, Kitchen/Dining, Kitchen/Living, Primary BR with BA, Pantry, Sec Sys/Alarms, Skylight, Smoke Det-Hardwired, Studio/Workshop, Walk-in Closet, 1 Fireplace |
|---|
| Equipment & AppliancesAir Conditioner, CO Detector, Dishwasher, Disposal, Dryer, Range-Gas, Refrigerator, Security System, Smoke Detector, Washer |
| Primary Bedroom 19 x 12 1st Floor | 2nd Bedroom 16 x 10 1st Floor | 3rd Bedroom 12 x 12 1st Floor |
|---|---|---|
| 4th Bedroom 20 x 24 2nd Floor | Living Room 23 x 13 1st Floor | Kitchen 16 x 10 1st Floor |
| Dining Room 13 x 8 Dng Area 1st Floor | Office/Study 16 x 10 1st Floor | Full Bath 1st Floor |
| 3/4 Bath 1st Floor | 3/4 Bath 1st Floor | 3/4 Bath 2nd Floor |
| ConstructionExisting, Wood Frame |
|---|
| BasementClimate Controlled, Daylight, Full, Interior Stairs, Locked Storage Space, Walk Out |
| Exterior FeaturesDeck, Porch-Covered, Underground Utilities, Window Screens |
| Exterior Cedar,Clapboard | Disability Features 1st Floor 3 ft Doors, 1st Floor Full Bathrm, 1st Flr Hard Surface Flr., Access. Laundry No Steps, Bathrm w/step-in Shower, Bathrm w/tub, Grab Bars in Bathrm, Kitchen w/5 ft Diameter, One-Level Home, 1st Floor Bedroom |
|---|---|
| Foundation Concrete | House Color Butter |
| Floors Carpet,Ceramic Tile,Hardwood,Slate/Stone | Building Certifications |
| Roof Shingle-Asphalt | HERS Index |
| DirectionsFrom Stowe Village, north on Route 100 to West Hill Road. Left on West Hill, travel approximately 1 mile to property on right (first driveway after Lower Leriche Road.) |
|---|
| Lot DescriptionCountry Setting, Landscaped, Mountain View, Ski Area, Snowmobile Trail, Trail/Near Trail |
| Garage & Parking Attached, Auto Open, Direct Entry, Finished |
| Road Frontage 333 | Water Access |
|---|---|
| Suitable UseNot Applicable | Water Type |
| Driveway Paved | Water Body |
| Flood Zone Unknown | Zoning RR-3 |
| School District Lamoille North | Middle Stowe Middle/High School |
|---|---|
| Elementary Stowe Elementary School | High Stowe High School |
| Heat Fuel Gas-LP/Bottle | Excluded Furnishings |
|---|---|
| Heating/Cool Central Air, Direct Vent, Hot Air | Negotiable |
| Sewer 1000 Gallon, Private, Septic | Parcel Access ROW No |
| Water Drilled Well | ROW for Other Parcel No |
| Water Heater Domestic, Gas-Lp/Bottle | Financing Conventional |
| Cable Co | Documents Bldg Plans (Blueprint), Deed, Driveway Permit, Plot Plan, Property Disclosure, Septic Design, Survey, Town Permit |
| Electric 200 Amp | Tax ID 62119513161 |

† The remarks published on this webpage originate from Listed By of Pall Spera Company Realtors-Stowe Village via the NNEREN IDX Program and do not represent the views and opinions of Coldwell Banker Hickok & Boardman. Coldwell Banker Hickok & Boardman Realty cannot be held responsible for possible violations of copyright resulting from the posting of any data from the NNEREN IDX Program.

 Back to Search Results
Back to Search Results