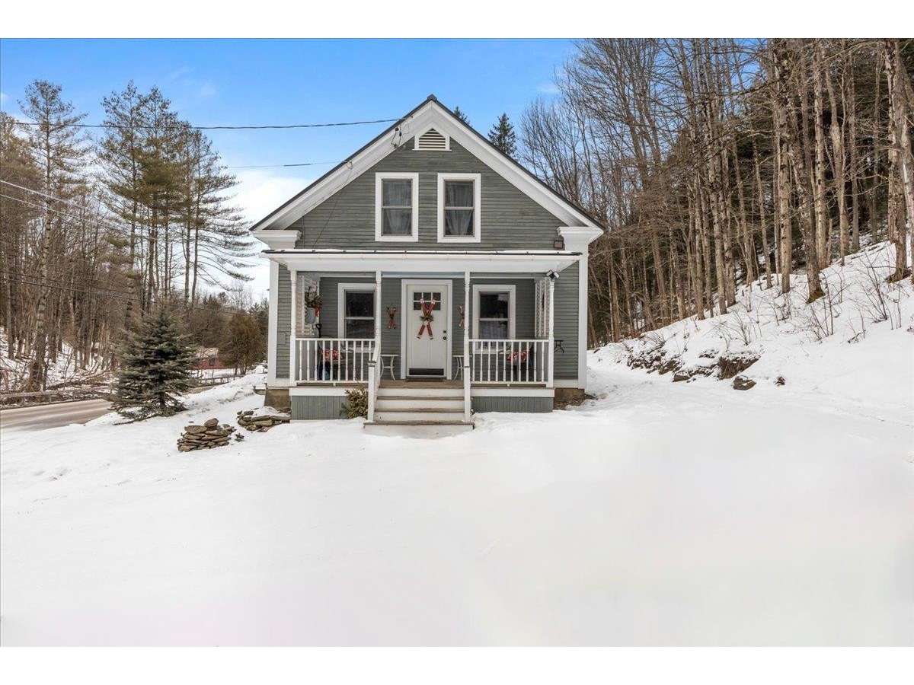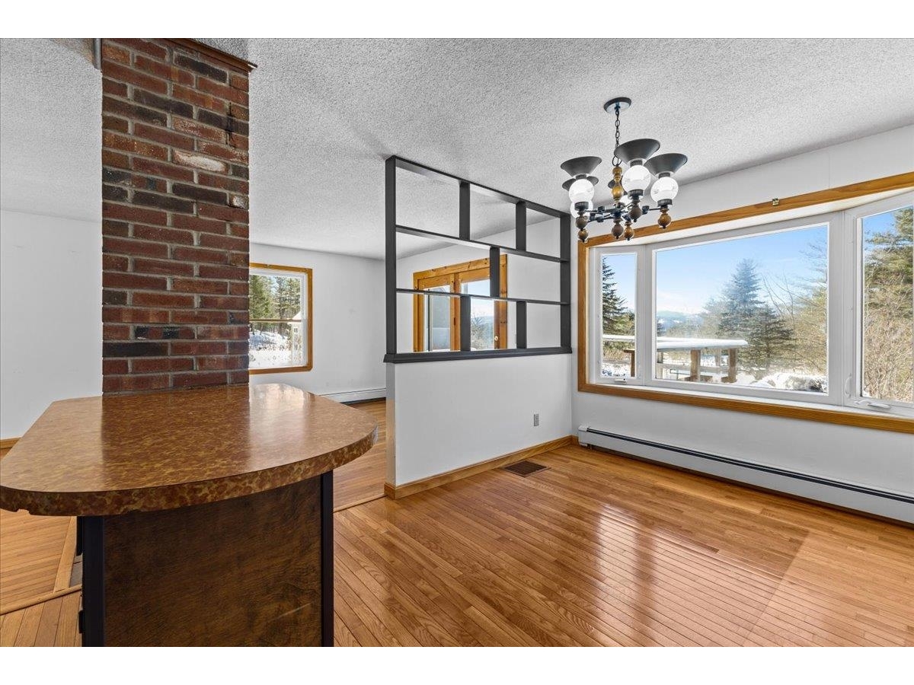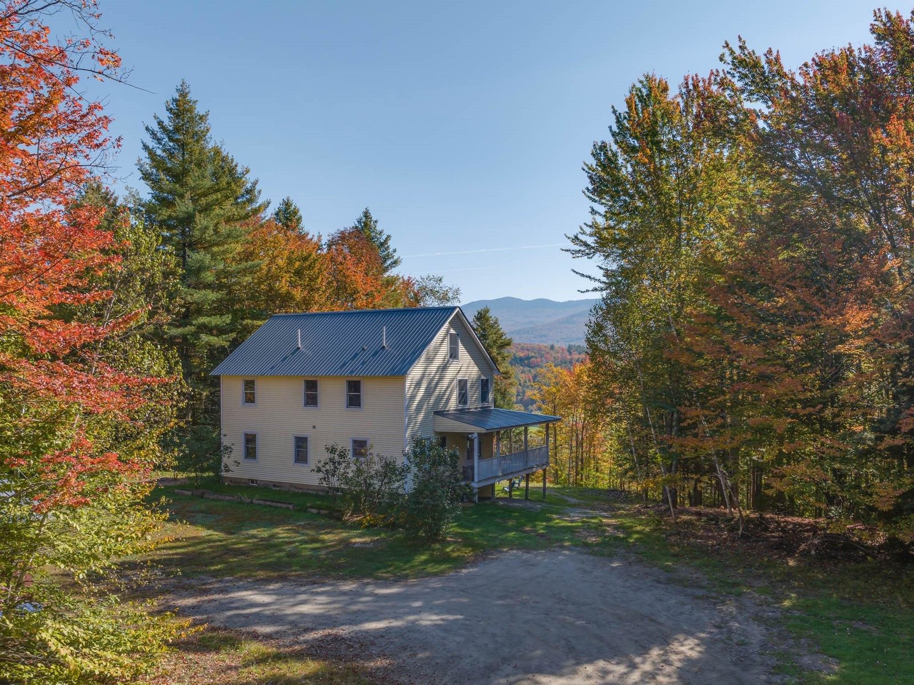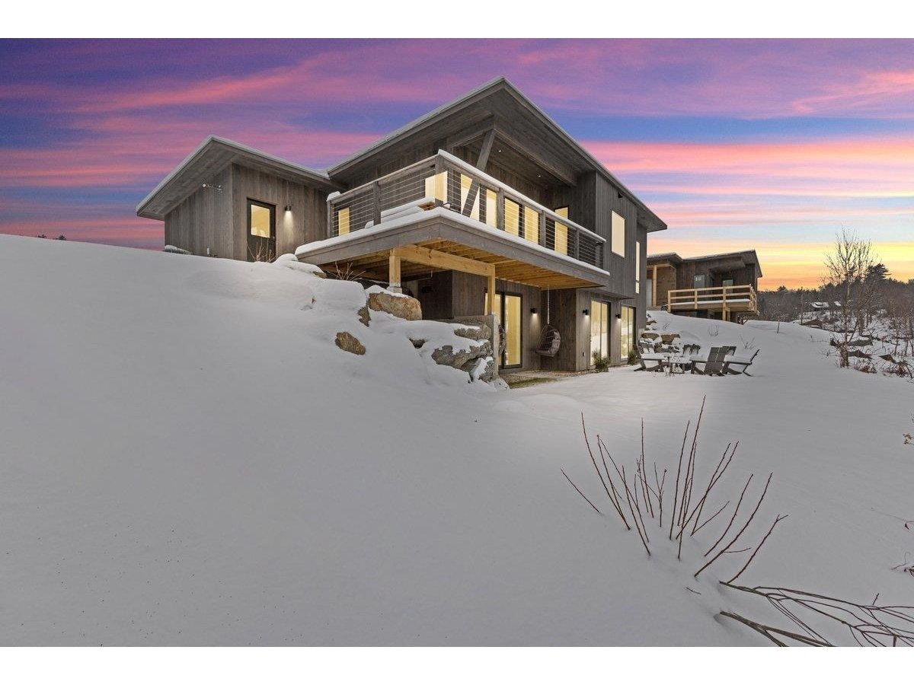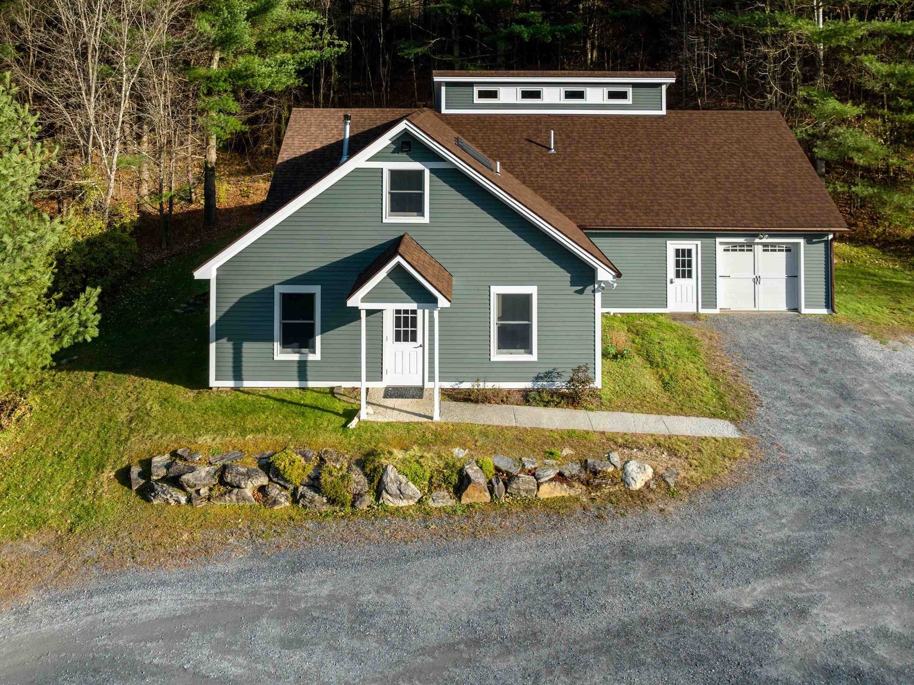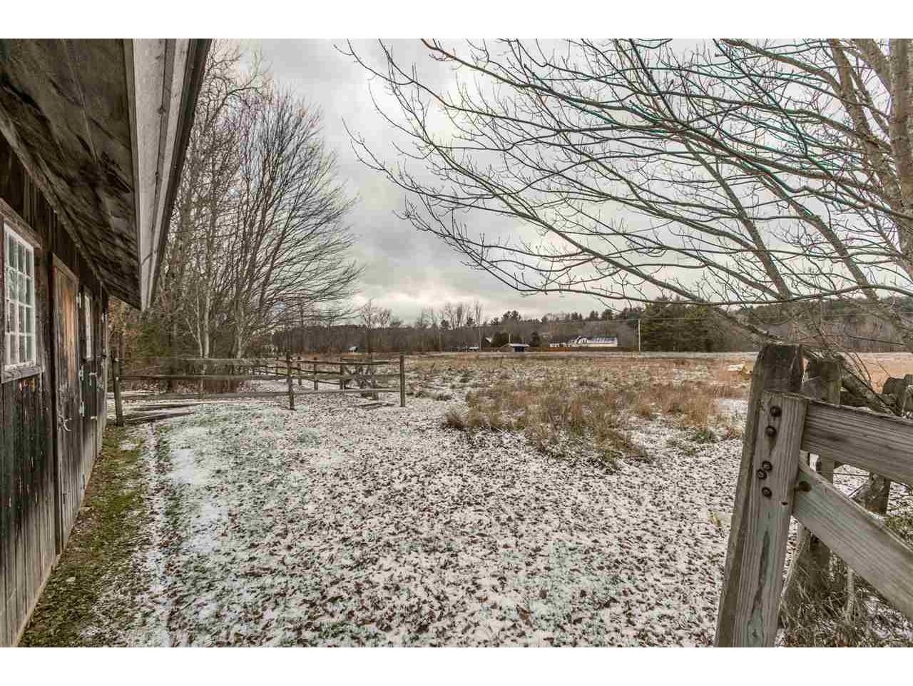Sold Status
$795,000 Sold Price
House Type
3 Beds
3 Baths
3,382 Sqft
Sold By LandVest, Inc.
Similar Properties for Sale
Request a Showing or More Info

Call: 802-863-1500
Mortgage Provider
Mortgage Calculator
$
$ Taxes
$ Principal & Interest
$
This calculation is based on a rough estimate. Every person's situation is different. Be sure to consult with a mortgage advisor on your specific needs.
Lamoille County
Nestled in a private park-like setting, this elegant home has gorgeous natural surroundings with a level yard, custom stonework and gardens. With its spacious gourmet kitchen, a light filled dining area that looks out over the stone patio and pond, this is truly a home for entertaining throughout the year. The private master suite includes its own balcony, sitting room and air conditioning. The two additional bedrooms share a newly renovated bathroom, and the first floor office is well suited for additional guests. An expansive meadow and 4 stall horse barn enhance the bucolic setting and provide a wonderful opportunity to make your dreams of a small Vermont farm a reality. †
Property Location
Property Details
| Sold Price $795,000 | Sold Date Aug 2nd, 2018 | |
|---|---|---|
| List Price $829,000 | Total Rooms 9 | List Date Dec 13th, 2017 |
| MLS# 4670865 | Lot Size 11.700 Acres | Taxes $12,758 |
| Type House | Stories 2 | Road Frontage 481 |
| Bedrooms 3 | Style Farmhouse, Contemporary | Water Frontage |
| Full Bathrooms 2 | Finished 3,382 Sqft | Construction No, Existing |
| 3/4 Bathrooms 1 | Above Grade 3,382 Sqft | Seasonal No |
| Half Bathrooms 0 | Below Grade 0 Sqft | Year Built 1990 |
| 1/4 Bathrooms 0 | Garage Size 2 Car | County Lamoille |
| Interior FeaturesBar, Blinds, Cathedral Ceiling, Dining Area, Fireplace - Wood, Fireplaces - 1, Kitchen Island, Kitchen/Dining, Kitchen/Family, Primary BR w/ BA, Natural Woodwork, Skylight, Vaulted Ceiling, Walk-in Closet, Whirlpool Tub, Window Treatment, Wood Stove Insert, Laundry - 1st Floor |
|---|
| Equipment & AppliancesWall Oven, Refrigerator, Cook Top-Gas, Dishwasher, Double Oven, Range-Gas, Wall AC Units, Central Vacuum, Smoke Detector, Security System, Smoke Detector |
| Kitchen 14.6x22, 1st Floor | Dining Room 13x12, 1st Floor | Living Room 21x16, 1st Floor |
|---|---|---|
| Family Room 1st Floor | Office/Study 10x15.5, 2nd Floor | Mudroom 1st Floor |
| Primary Bedroom 23.5x20, 2nd Floor | Bedroom 17x13.3, 2nd Floor | Bedroom 19.5x13.3, 2nd Floor |
| Foyer 1st Floor | Library 1st Floor | Den 15x15, 1st Floor |
| Bath - Full 2nd Floor | Bath - Full 2nd Floor | Bath - 3/4 1st Floor |
| ConstructionWood Frame |
|---|
| BasementInterior, Other, Interior Stairs, Full |
| Exterior FeaturesBalcony, Barn, Deck, Fence - Full, Patio, Porch, Porch - Covered, Window Screens |
| Exterior Wood, Clapboard | Disability Features |
|---|---|
| Foundation Slab w/Frst Wall, Concrete | House Color Grey |
| Floors Hardwood, Carpet, Ceramic Tile | Building Certifications |
| Roof Shingle-Asphalt | HERS Index |
| DirectionsRt 100 to Stagecoach Rd. Go about 1 mi. Drive on right just past paddock and barn in the meadow. |
|---|
| Lot Description, Landscaped, View, Mountain View, Level, Trail/Near Trail, Horse Prop, Pasture, Fields |
| Garage & Parking Attached, Auto Open, Off Premises |
| Road Frontage 481 | Water Access Owned |
|---|---|
| Suitable UseLand:Mixed, Horse/Animal Farm | Water Type Pond |
| Driveway ROW, Gravel | Water Body Pond |
| Flood Zone Unknown | Zoning RR |
| School District NA | Middle Stowe Middle/High School |
|---|---|
| Elementary Stowe Elementary School | High Stowe Middle/High School |
| Heat Fuel Wood, Gas-LP/Bottle | Excluded Crystal light in kitchen |
|---|---|
| Heating/Cool Multi Zone, Smoke Detectr-Hard Wired, Radiant, Passive Solar, Multi Zone, Wood Boiler, Baseboard, In Floor, Hot Water | Negotiable |
| Sewer Septic | Parcel Access ROW |
| Water Drilled Well | ROW for Other Parcel |
| Water Heater Gas-Lp/Bottle | Financing |
| Cable Co | Documents ROW (Right-Of-Way), Plot Plan, Deed, Right-Of-Way (ROW) |
| Electric Circuit Breaker(s) | Tax ID 62119513270 |

† The remarks published on this webpage originate from Listed By Meg Kauffman of Coldwell Banker Carlson Real Estate via the NNEREN IDX Program and do not represent the views and opinions of Coldwell Banker Hickok & Boardman. Coldwell Banker Hickok & Boardman Realty cannot be held responsible for possible violations of copyright resulting from the posting of any data from the NNEREN IDX Program.

 Back to Search Results
Back to Search Results