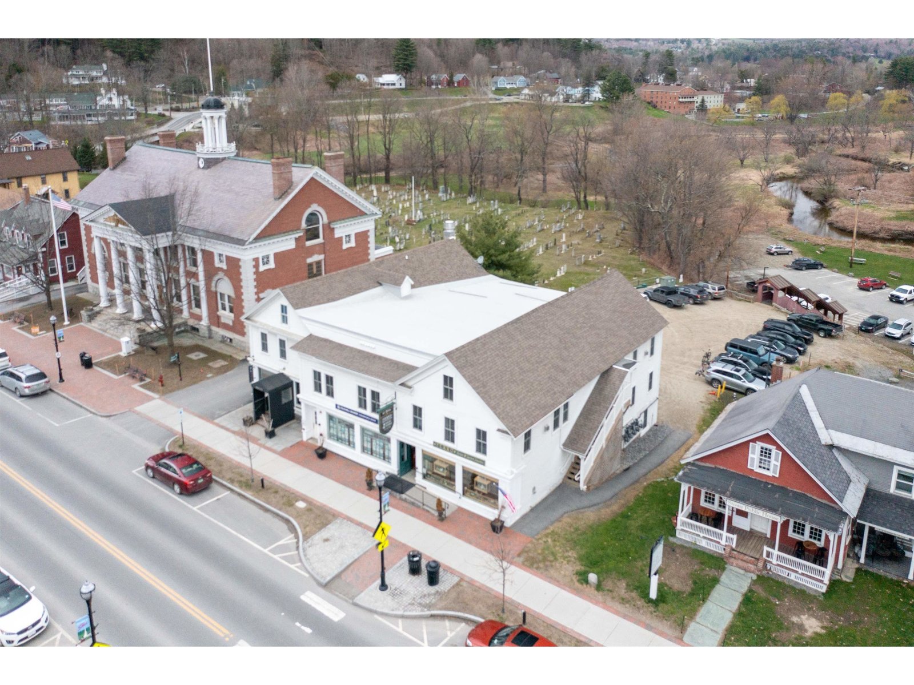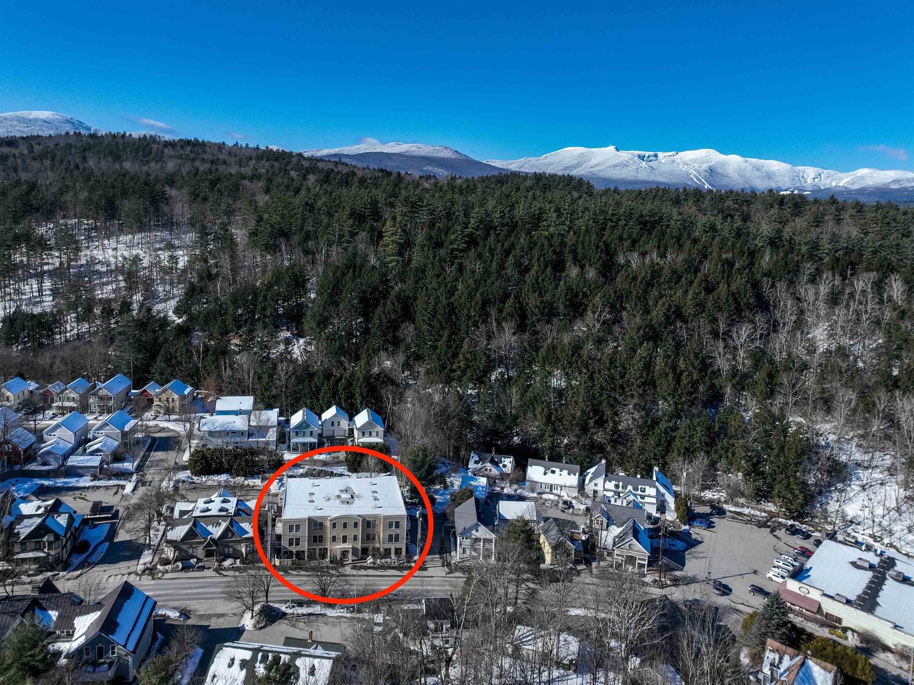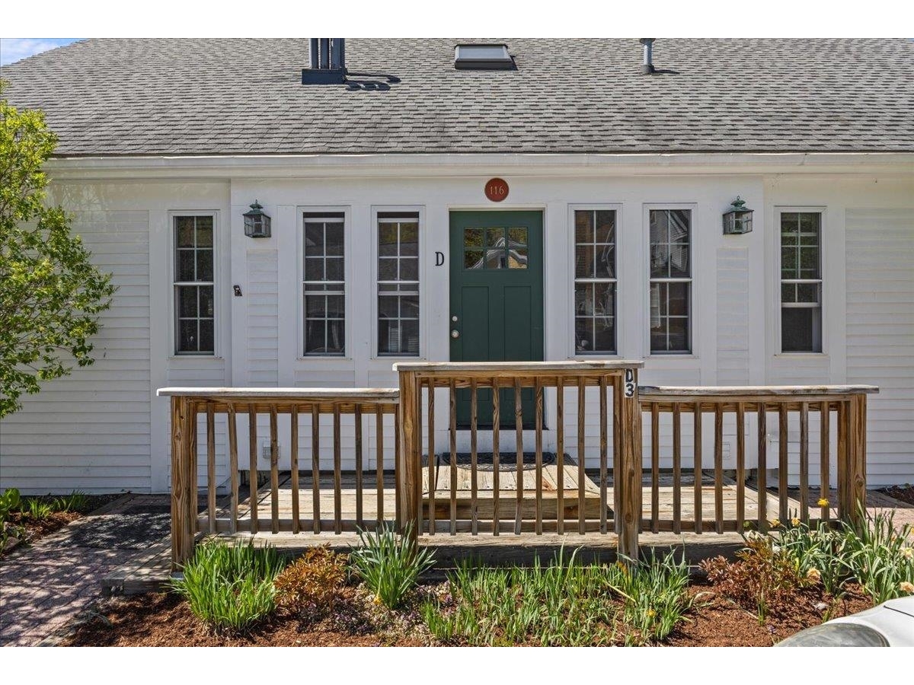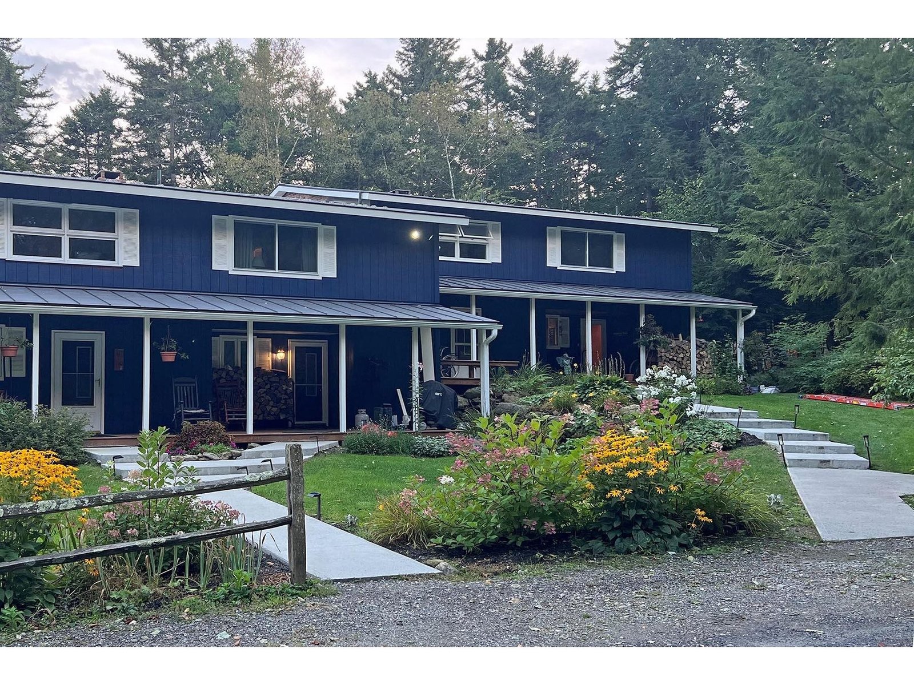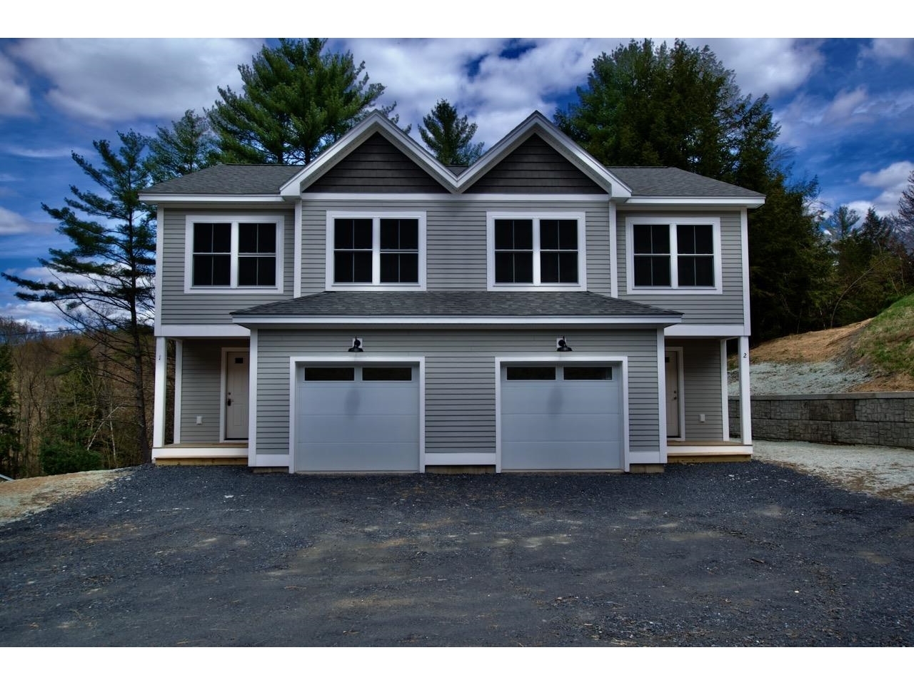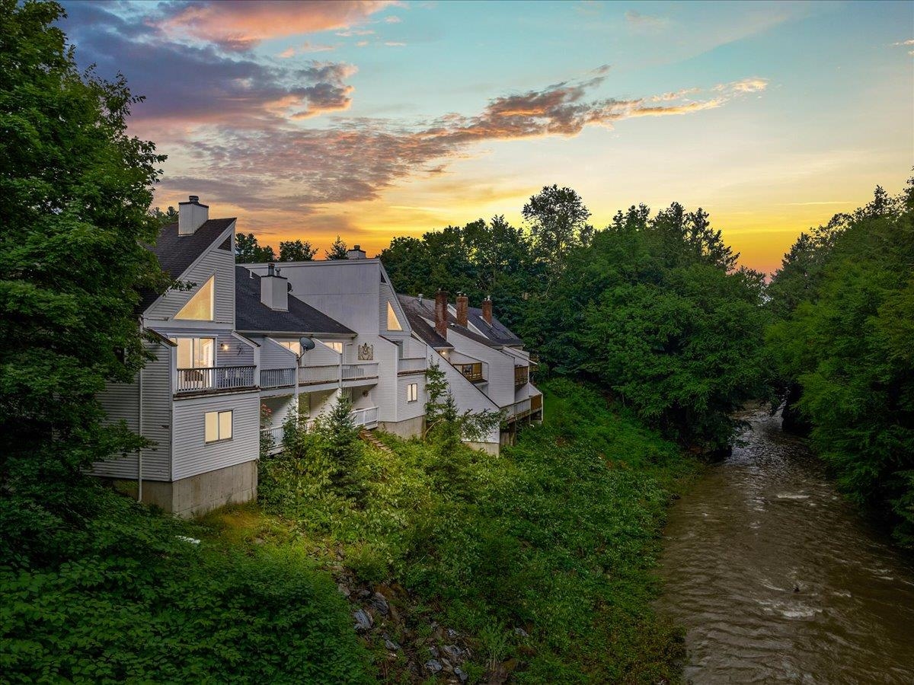114 South Main Street, Unit F5 Stowe, Vermont 05672 MLS# 4963300
 Back to Search Results
Next Property
Back to Search Results
Next Property
Sold Status
$749,000 Sold Price
Condo Type
2 Beds
2 Baths
1,210 Sqft
Sold By Coldwell Banker Carlson Real Estate
Similar Properties for Sale
Request a Showing or More Info

Call: 802-863-1500
Mortgage Provider
Mortgage Calculator
$
$ Taxes
$ Principal & Interest
$
This calculation is based on a rough estimate. Every person's situation is different. Be sure to consult with a mortgage advisor on your specific needs.
Lamoille County
Indulge in the captivating allure of Vermont living by immersing yourself in this charming condominium located in the bustling heart of Stowe Village. Bask in the warm and inviting ambiance as you unwind by the cozy fireplace, soaking in the picturesque views of the tranquil meandering river that serves as the perfect backdrop to complement a contemporary lifestyle. Start your day off right by stepping out onto the deck, savoring your morning coffee while being serenaded by the soothing sounds of the river below. This end unit features two generously proportioned bedrooms, 1.5 bathrooms, and a versatile loft space that can be utilized as overflow sleeping quarters or a cozy TV room. You'll enjoy the convenience of having an array of dining establishments, shopping destinations, and the Rec. Path within easy walking distance. With the added bonus of a one-car garage, your daily living experience is further enhanced. †
Property Location
Property Details
| Sold Price $749,000 | Sold Date Sep 8th, 2023 | |
|---|---|---|
| List Price $749,000 | Total Rooms 6 | List Date Jul 28th, 2023 |
| MLS# 4963300 | Lot Size Acres | Taxes $6,546 |
| Type Condo | Stories 2 | Road Frontage |
| Bedrooms 2 | Style Multi Level, Historical District | Water Frontage |
| Full Bathrooms 1 | Finished 1,210 Sqft | Construction No, Existing |
| 3/4 Bathrooms 0 | Above Grade 655 Sqft | Seasonal No |
| Half Bathrooms 1 | Below Grade 555 Sqft | Year Built 1991 |
| 1/4 Bathrooms 0 | Garage Size 1 Car | County Lamoille |
| Interior FeaturesCathedral Ceiling, Fireplace - Wood, Furnished, Kitchen/Living, Natural Light, Skylight, Laundry - Basement |
|---|
| Equipment & AppliancesRefrigerator, Range-Electric, Dishwasher, Washer, Microwave, Dryer, Freezer, Washer, Smoke Detectr-Hard Wired |
| Association | Amenities Master Insurance, Landscaping, Trash Removal | Quarterly Dues $670 |
|---|
| ConstructionWood Frame |
|---|
| BasementInterior, Finished, Interior Access |
| Exterior FeaturesDeck |
| Exterior Wood Siding | Disability Features |
|---|---|
| Foundation Concrete | House Color |
| Floors Tile, Hardwood | Building Certifications |
| Roof Shingle-Asphalt | HERS Index |
| DirectionsHeading south on Route 100 through downtown Stowe, go straight at 3 way stop. Turn left at Mac's Market then turn left into "River Court." 1st building on right, F5 is the end unit on the right. |
|---|
| Lot Description, Condo Development, Village, Near Paths, Near Shopping, Village |
| Garage & Parking Detached, , Assigned, On-Site |
| Road Frontage | Water Access |
|---|---|
| Suitable Use | Water Type |
| Driveway Paved | Water Body |
| Flood Zone No | Zoning VC10 |
| School District Stowe School District | Middle Stowe Middle/High School |
|---|---|
| Elementary Stowe Elementary School | High Stowe Middle/High School |
| Heat Fuel Gas-LP/Bottle | Excluded |
|---|---|
| Heating/Cool Other, Baseboard | Negotiable |
| Sewer Public | Parcel Access ROW |
| Water Public | ROW for Other Parcel |
| Water Heater Gas-Lp/Bottle | Financing |
| Cable Co | Documents |
| Electric Circuit Breaker(s) | Tax ID 621-195-11416 |

† The remarks published on this webpage originate from Listed By Smith Macdonald Group of Coldwell Banker Carlson Real Estate via the NNEREN IDX Program and do not represent the views and opinions of Coldwell Banker Hickok & Boardman. Coldwell Banker Hickok & Boardman Realty cannot be held responsible for possible violations of copyright resulting from the posting of any data from the NNEREN IDX Program.

