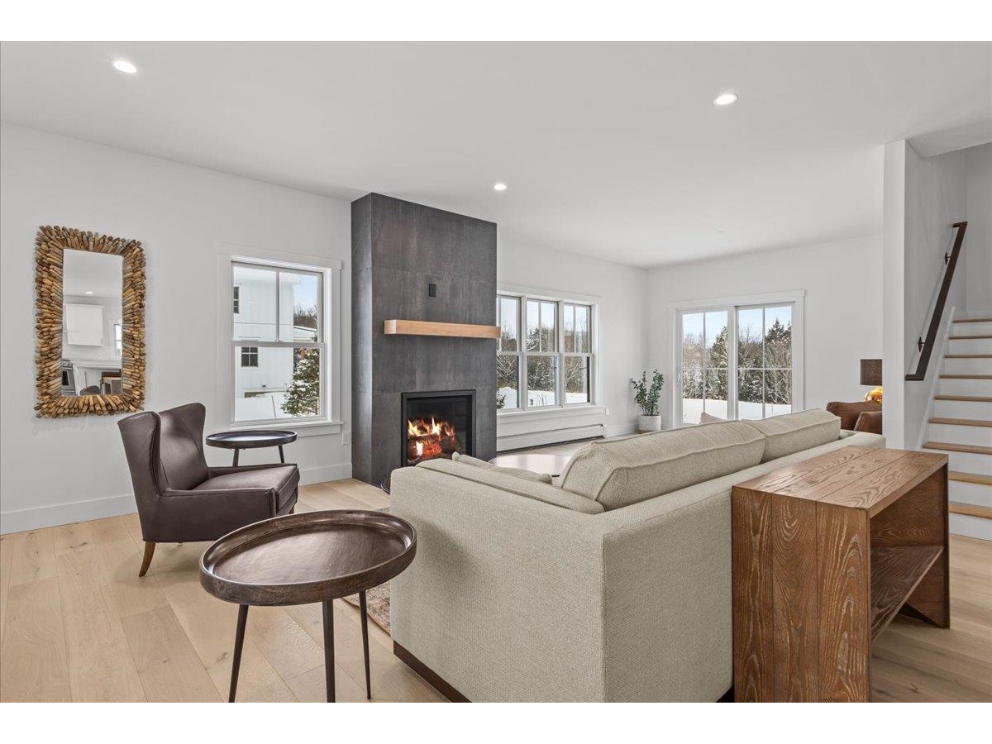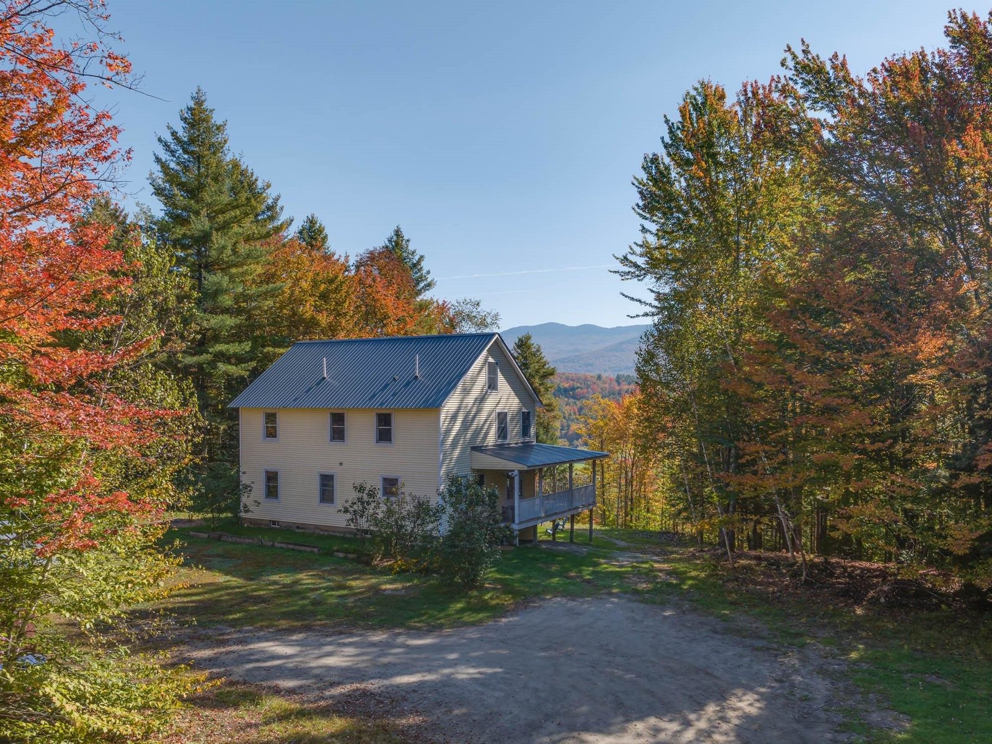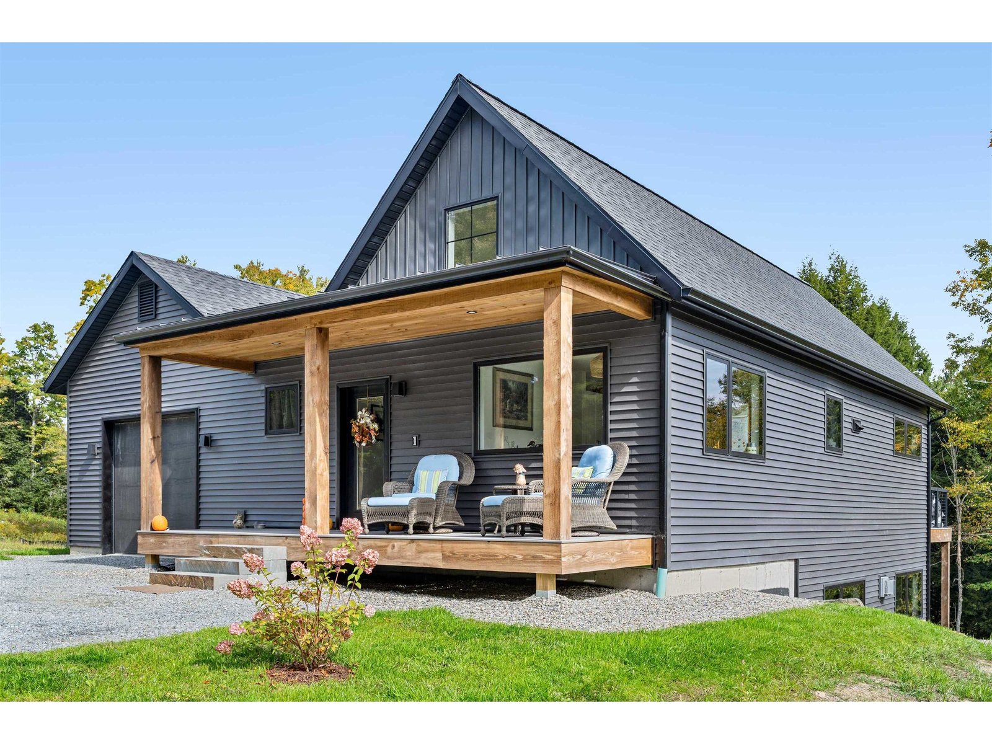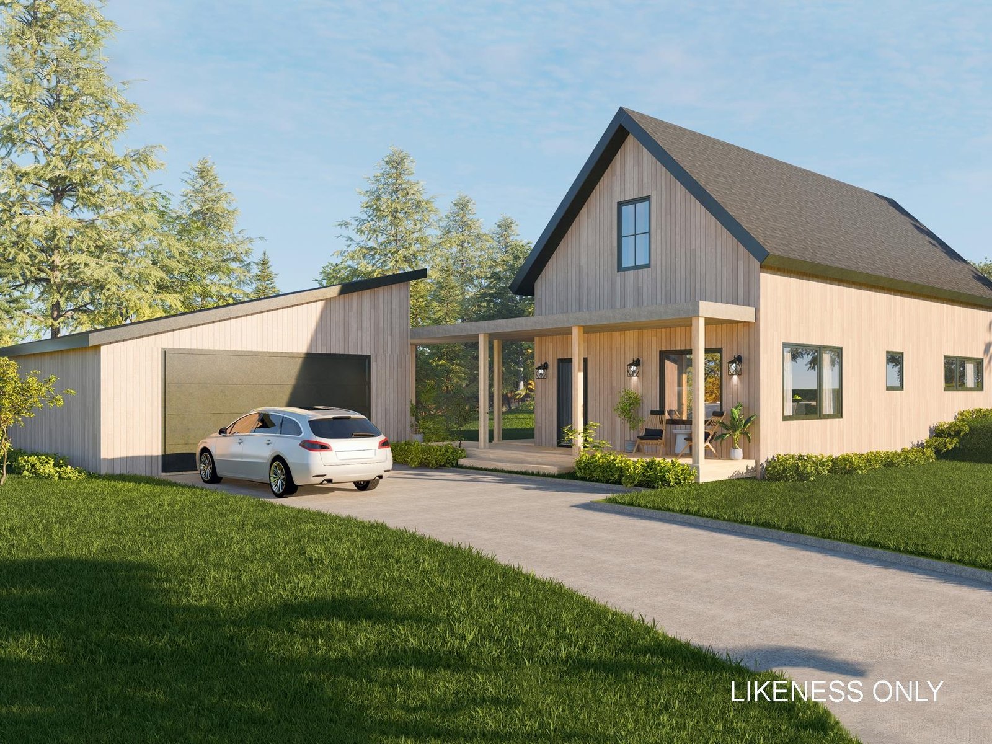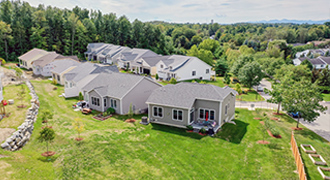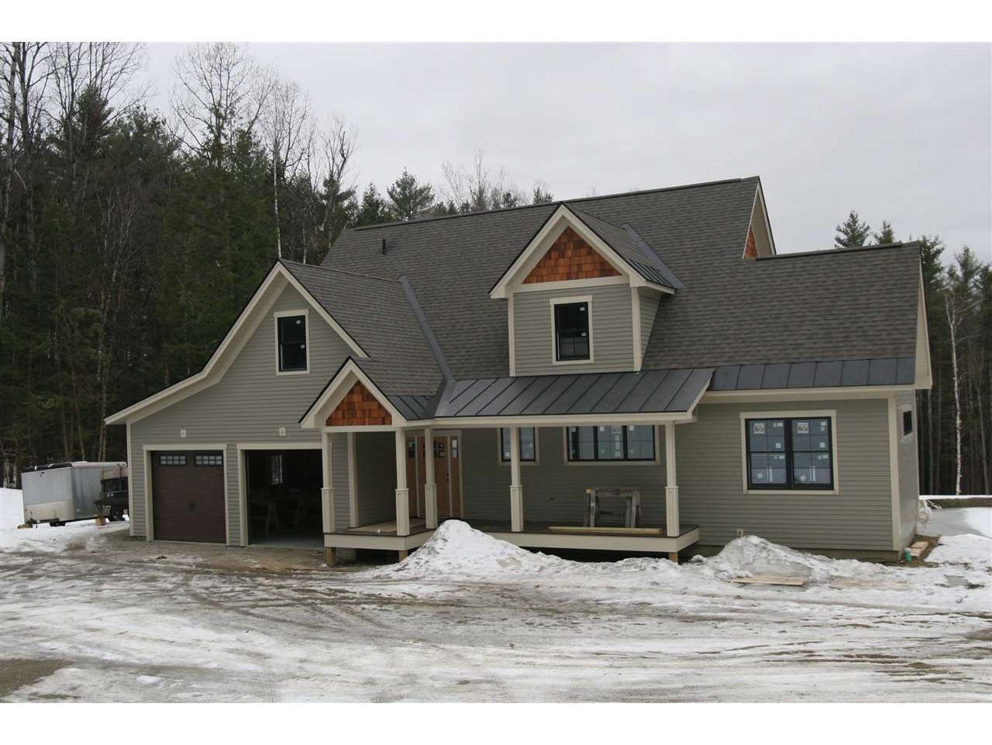Sold Status
$950,000 Sold Price
House Type
4 Beds
4 Baths
2,700 Sqft
Sold By Flex Realty
Similar Properties for Sale
Request a Showing or More Info

Call: 802-863-1500
Mortgage Provider
Mortgage Calculator
$
$ Taxes
$ Principal & Interest
$
This calculation is based on a rough estimate. Every person's situation is different. Be sure to consult with a mortgage advisor on your specific needs.
Lamoille County
New Offering by noted building/designer, Bobby Roberts. This custom crafted 4 bedroom house is being constructed by highly respected, Davis Brothers Builders. Located just minutes North of Stowe Village on a private road. Boasts of peek-a-boo Mountain views, and swimming pond. This luxury home is complete with first floor master suite, gourmet kitchen with double oven, hardwood flooring, central vac, air conditioning, and 2 car - heated garage. The unfinished walk-out basement includes plumbing for full bath and additional laundry with radiant heat. Expected completion date, May 2018, get in early and be involved with the final interior design finishes. †
Property Location
Property Details
| Sold Price $950,000 | Sold Date Dec 27th, 2018 | |
|---|---|---|
| List Price $975,000 | Total Rooms 7 | List Date Jan 29th, 2018 |
| MLS# 4674978 | Lot Size 11.000 Acres | Taxes $0 |
| Type House | Stories 2 | Road Frontage 500 |
| Bedrooms 4 | Style Contemporary | Water Frontage |
| Full Bathrooms 3 | Finished 2,700 Sqft | Construction No, New Construction |
| 3/4 Bathrooms 0 | Above Grade 2,700 Sqft | Seasonal No |
| Half Bathrooms 1 | Below Grade 0 Sqft | Year Built 2018 |
| 1/4 Bathrooms 0 | Garage Size 2 Car | County Lamoille |
| Interior FeaturesCathedral Ceiling, Ceiling Fan, Dining Area, Fireplace - Gas, Fireplaces - 1, Kitchen Island, Kitchen/Dining, Kitchen/Family, Kitchen/Living, Primary BR w/ BA, Vaulted Ceiling, Walk-in Closet |
|---|
| Equipment & AppliancesWasher, Refrigerator, Cook Top-Gas, Dishwasher, Double Oven, Microwave, Exhaust Hood, Central Vacuum, Central Vacuum, Smoke Detectr-Hard Wired |
| ConstructionWood Frame |
|---|
| BasementWalkout, Concrete, Full, Daylight, Insulated |
| Exterior FeaturesDeck, Garden Space, Porch - Covered, Window Screens, Windows - Energy Star |
| Exterior Clapboard, Cement | Disability Features |
|---|---|
| Foundation Poured Concrete | House Color |
| Floors Ceramic Tile, Wood | Building Certifications |
| Roof Shingle-Asphalt, Metal | HERS Index |
| DirectionsNorth out of Stowe Village approx 1/4 take right on Brush Hill. Warner Rd, approx 200ft on right. Follow uphill to first house on right. |
|---|
| Lot Description, Wooded, Sloping, Mountain View |
| Garage & Parking Attached, Auto Open, Direct Entry, Finished, Heated |
| Road Frontage 500 | Water Access |
|---|---|
| Suitable Use | Water Type |
| Driveway Gravel | Water Body |
| Flood Zone No | Zoning res |
| School District NA | Middle |
|---|---|
| Elementary | High |
| Heat Fuel Gas-LP/Bottle | Excluded |
|---|---|
| Heating/Cool Multi Zone, Hot Water, Baseboard, Radiant Floor | Negotiable |
| Sewer Mound, Mound | Parcel Access ROW |
| Water Drilled Well, On-Site Well Exists | ROW for Other Parcel |
| Water Heater Tank, Gas-Lp/Bottle | Financing |
| Cable Co | Documents |
| Electric Circuit Breaker(s), 200 Amp | Tax ID 62119510231 |

† The remarks published on this webpage originate from Listed By Bobby Roberts of Mountain Associates Realtors via the NNEREN IDX Program and do not represent the views and opinions of Coldwell Banker Hickok & Boardman. Coldwell Banker Hickok & Boardman Realty cannot be held responsible for possible violations of copyright resulting from the posting of any data from the NNEREN IDX Program.

 Back to Search Results
Back to Search Results
