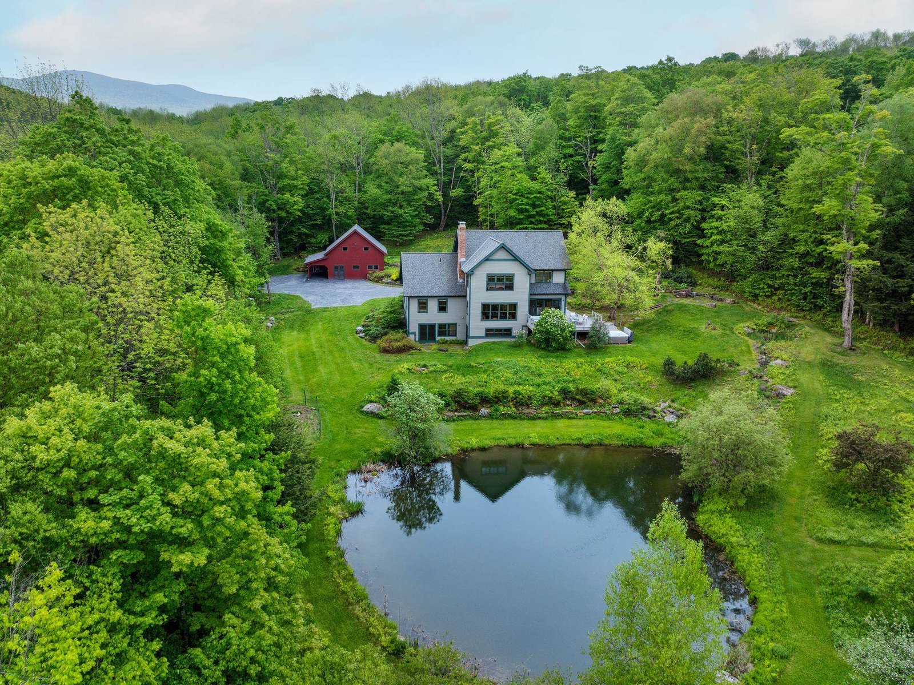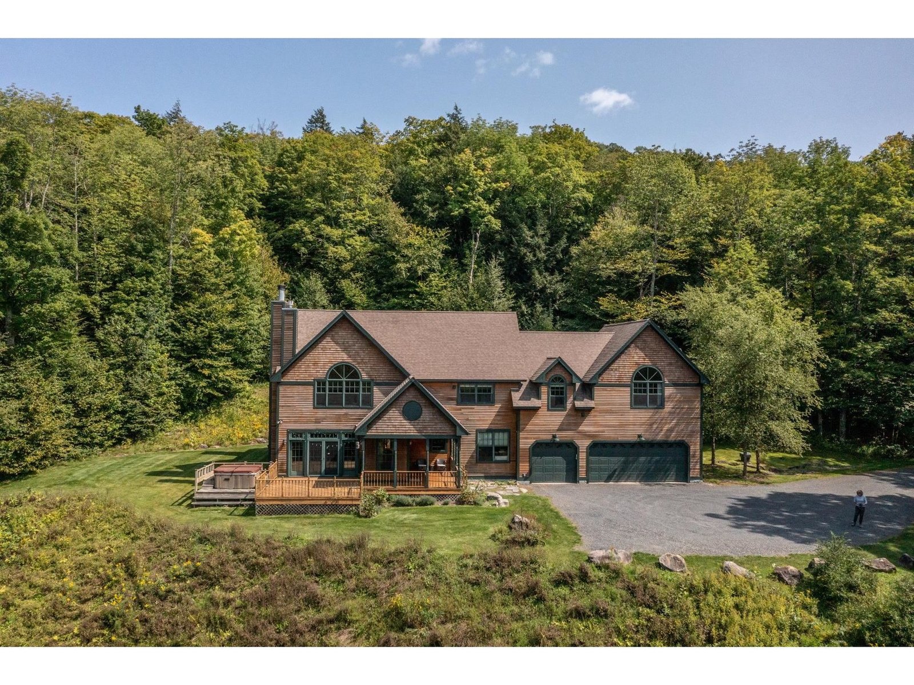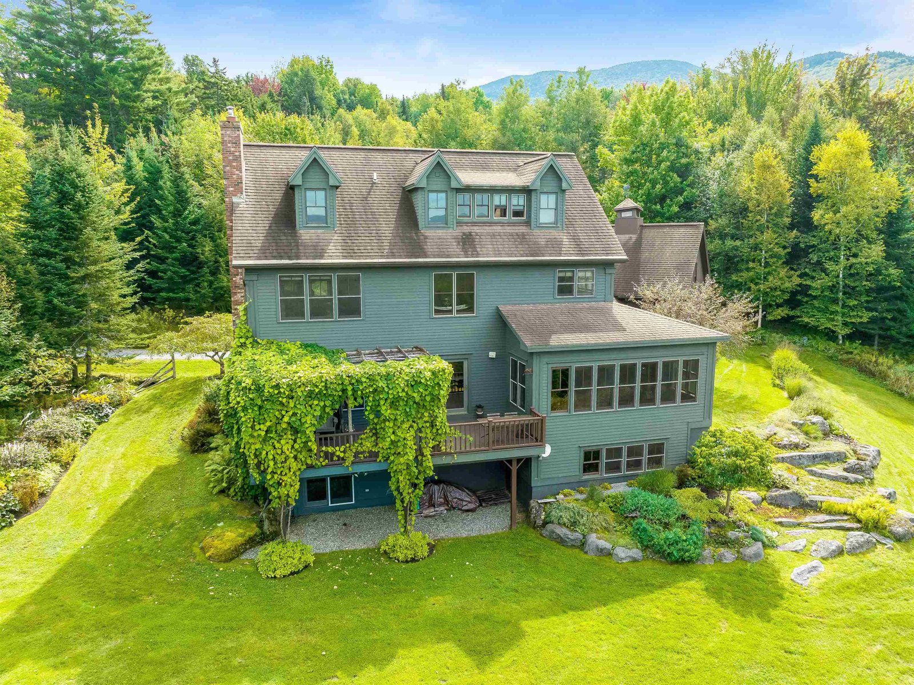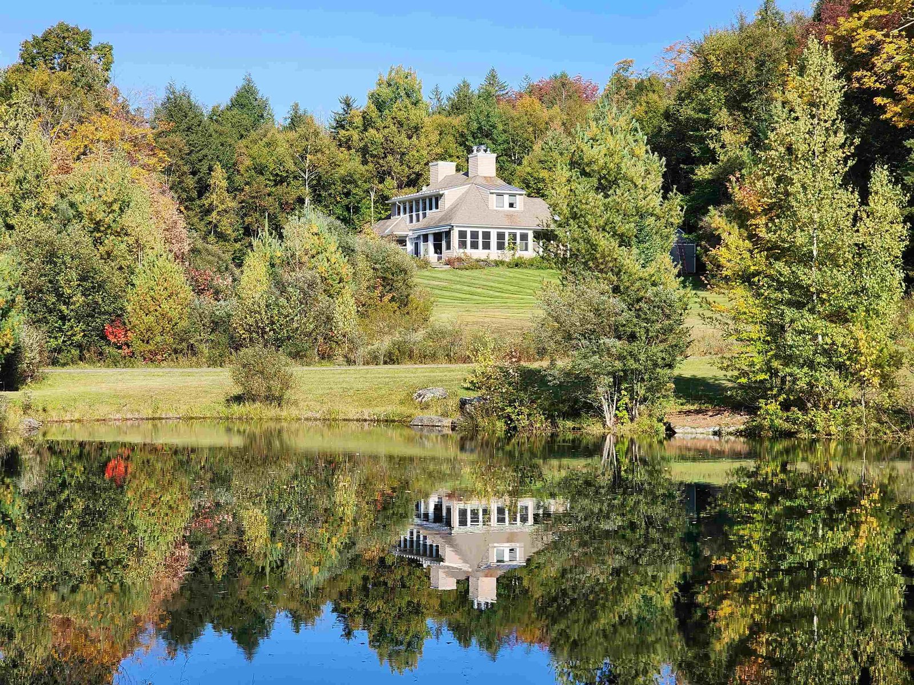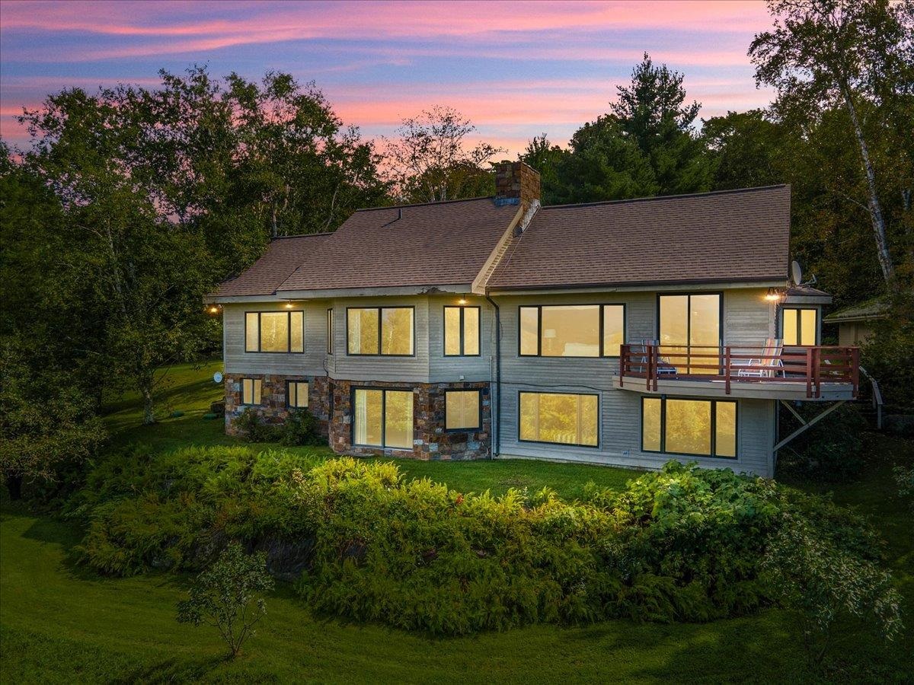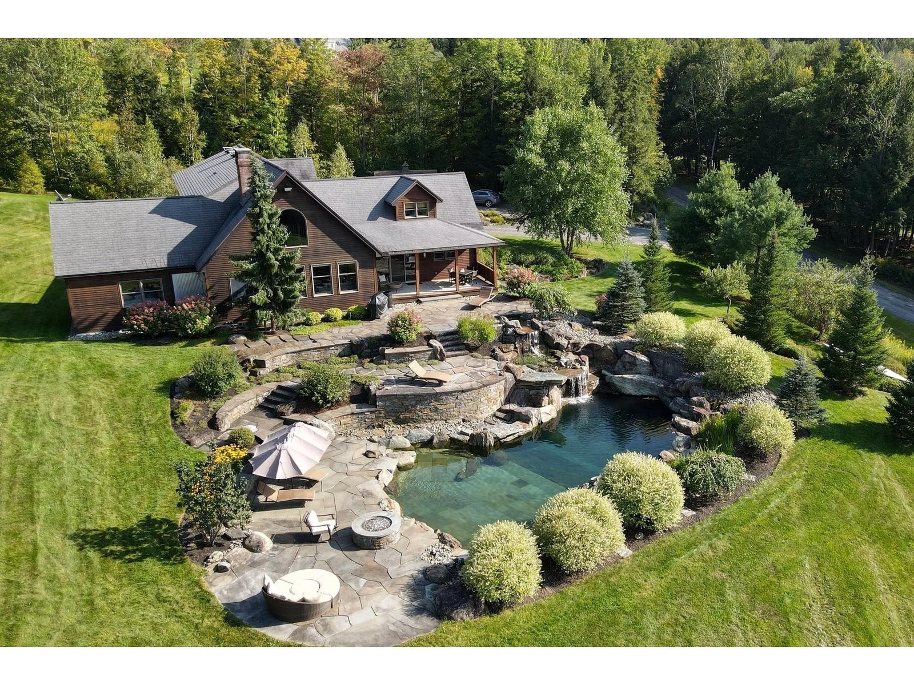Sold Status
$2,275,000 Sold Price
House Type
4 Beds
4 Baths
4,854 Sqft
Sold By Geri Reilly Real Estate
Similar Properties for Sale
Request a Showing or More Info

Call: 802-863-1500
Mortgage Provider
Mortgage Calculator
$
$ Taxes
$ Principal & Interest
$
This calculation is based on a rough estimate. Every person's situation is different. Be sure to consult with a mortgage advisor on your specific needs.
Lamoille County
Nestled amidst the breathtaking beauty of Vermont's landscape, you will find a mountain retreat with Mt. Mansfield, Nebraska Valley and Camel's Hump views, along with breathtaking sunsets. Upon entering the spacious 5,648sqft home, you will be greeted by the extra-large mudroom that connects to the two-car garage, and makes packing for an adventure a breeze. Moving further into the heart of the home, you will be welcomed by an open floor plan that seamlessly connects the living spaces. This sun-filled living area boasts a floor-to-ceiling custom-built stone fireplace and a pine wood cathedral ceiling. The cherry radiant heated floors, along with a well-appointed kitchen, large walk-in pantry, and dining area that can seat 10 people, are just some of the many amenities that complement this space. A main floor primary bedroom with ensuite bathroom, and a separate half bathroom are just down the hall from the living space...plus a hidden nook for a home office. Another primary bedroom with ensuite exists on the second level, along with 2 more generously sized bedrooms and a 3/4 bathroom. The lower level walkout, is mostly finished and allows for workout and TV area, plus a ping pong table. As for the outdoors, the stonework is in abundance on the property, with a swimming hole, 2 waterfalls and a gas firepit. Schedule a viewing today and make your dream of owning a piece of Vermont's pristine beauty a reality. Sold mostly furnished-artwork is negotiable. Seller is Realtor in VT. †
Property Location
Property Details
| Sold Price $2,275,000 | Sold Date Dec 1st, 2023 | |
|---|---|---|
| List Price $2,275,000 | Total Rooms 6 | List Date Sep 30th, 2023 |
| MLS# 4972292 | Lot Size 3.000 Acres | Taxes $16,219 |
| Type House | Stories 3 | Road Frontage 553 |
| Bedrooms 4 | Style Farmhouse, Contemporary | Water Frontage |
| Full Bathrooms 2 | Finished 4,854 Sqft | Construction No, Existing |
| 3/4 Bathrooms 1 | Above Grade 3,772 Sqft | Seasonal No |
| Half Bathrooms 1 | Below Grade 1,082 Sqft | Year Built 1999 |
| 1/4 Bathrooms 0 | Garage Size 2 Car | County Lamoille |
| Interior FeaturesBlinds, Cathedral Ceiling, Ceiling Fan, Dining Area, Fireplace - Screens/Equip, Fireplace - Wood, Furnished, Kitchen Island, Kitchen/Dining, Lead/Stain Glass, Lighting - LED, Living/Dining, Primary BR w/ BA, Natural Light, Natural Woodwork, Skylight, Soaking Tub, Walk-in Closet, Walk-in Pantry, Whirlpool Tub, Window Treatment, Wood Stove Hook-up, Laundry - Basement, Attic – Pulldown |
|---|
| Equipment & AppliancesRange-Gas, Freezer, Microwave, Freezer, Microwave, Range - Gas, Refrigerator-Energy Star, Washer - Energy Star, Dryer - Gas, Exhaust Fan, CO Detector, Dehumidifier, Satellite Dish, Smoke Detector, Non-Toxic Pest Control, Satellite Dish, Smoke Detector, Smoke Detectr-Batt Powrd, Radiant Floor |
| Kitchen 1st Floor | Living Room 1st Floor | Dining Room 1st Floor |
|---|---|---|
| Mudroom 1st Floor | Primary BR Suite 1st Floor | Bath - 1/2 1st Floor |
| Bedroom with Bath 2nd Floor | Bedroom 2nd Floor | Bedroom 2nd Floor |
| Bath - 3/4 2nd Floor | Family Room Basement | Laundry Room Basement |
| ConstructionWood Frame |
|---|
| BasementInterior, Storage Space, Concrete, Daylight, Slab, Partially Finished, Interior Stairs, Storage - Assigned, Storage Space, Interior Access, Exterior Access |
| Exterior FeaturesDeck, Patio, Pool - In Ground, Porch - Covered, Shed, Window Screens, Windows - Solar Shades |
| Exterior Clapboard, Wood Siding | Disability Features |
|---|---|
| Foundation Concrete | House Color Brown |
| Floors Tile, Slate/Stone, Hardwood, Marble, Wood, Vinyl Plank | Building Certifications |
| Roof Standing Seam, Shingle-Asphalt, Metal, Standing Seam | HERS Index |
| DirectionsFrom the village of Stowe travel approximately 2.5 miles, turn left onto Sky Acres Drive (across from Nichol's Farm), go up the hill and stay right onto Upper Sky Acres Drive, first driveway on the left. |
|---|
| Lot DescriptionYes, Pond, Wooded, Sloping, Mountain View, Waterfall, Subdivision, Secluded, Country Setting, Level, Landscaped, Easement/ROW |
| Garage & Parking Attached, Auto Open, Finished, Driveway, 6+ Parking Spaces, On-Site, Parking Spaces 6+, Unpaved |
| Road Frontage 553 | Water Access |
|---|---|
| Suitable Use | Water Type |
| Driveway Brick/Pavers, Circular, Crushed/Stone | Water Body |
| Flood Zone Unknown | Zoning RR3 |
| School District Stowe School District | Middle Stowe Middle/High School |
|---|---|
| Elementary Stowe Elementary School | High Stowe Middle/High School |
| Heat Fuel Oil, Gas-LP/Bottle | Excluded Two green sheds. See listing of furnishings to convey with sale of home. |
|---|---|
| Heating/Cool None, Smoke Detectr-Hard Wired, Multi Zone, Radiant, In Floor, Baseboard, Hot Water | Negotiable |
| Sewer 1500+ Gallon, Leach Field, On-Site Septic Exists | Parcel Access ROW No |
| Water Drilled Well | ROW for Other Parcel |
| Water Heater Oil, Off Boiler | Financing |
| Cable Co Stowe Cable | Documents Deed |
| Electric Generator, Circuit Breaker(s) | Tax ID 621-195-10425 |

† The remarks published on this webpage originate from Listed By Caroline Marhefka of Four Seasons Sotheby\'s Int\'l Realty via the NNEREN IDX Program and do not represent the views and opinions of Coldwell Banker Hickok & Boardman. Coldwell Banker Hickok & Boardman Realty cannot be held responsible for possible violations of copyright resulting from the posting of any data from the NNEREN IDX Program.

 Back to Search Results
Back to Search Results