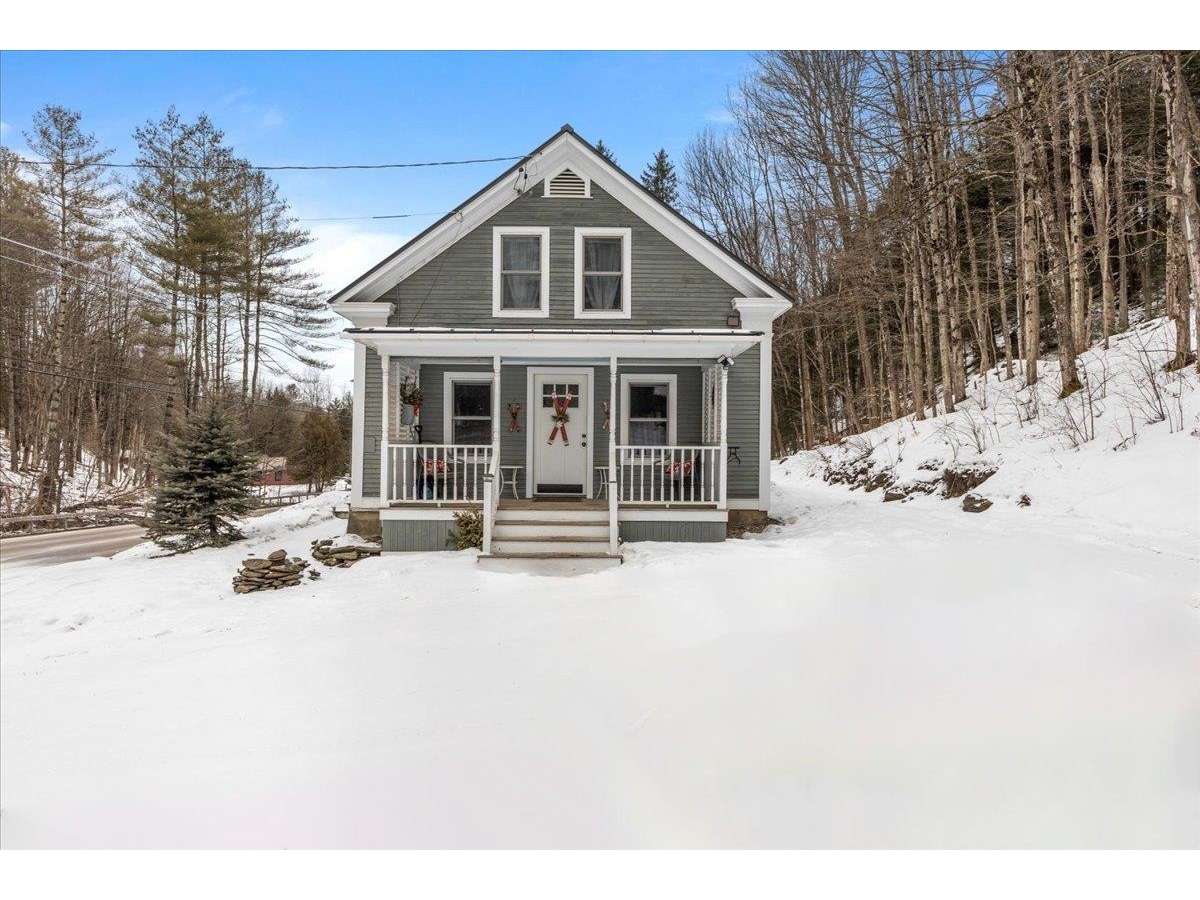Sold Status
$470,000 Sold Price
House Type
4 Beds
4 Baths
4,723 Sqft
Sold By Mountain Associates Realtors
Similar Properties for Sale
Request a Showing or More Info

Call: 802-863-1500
Mortgage Provider
Mortgage Calculator
$
$ Taxes
$ Principal & Interest
$
This calculation is based on a rough estimate. Every person's situation is different. Be sure to consult with a mortgage advisor on your specific needs.
Lamoille County
Post and beam constructed home on two and a half acres of beautiful lawns, gardens, mature trees, plus an in-ground pool and gazebo, all privately situated in Notchbrook and just minutes from the ski slopes. Large custom kitchen with stainless appliances, granite counter tops and desk area, open onto a large deck at the back of the house. Four bedrooms, 3 1/2 bathrooms, an upstairs family room and a full, finished basement afford plenty of room for the family and guests. An artist studio overlooks the gardens and could easily convert to an office or playroom. Winter views and more with clearing. Make this your family home or vacation destination. †
Property Location
Property Details
| Sold Price $470,000 | Sold Date Oct 5th, 2012 | |
|---|---|---|
| List Price $480,000 | Total Rooms 9 | List Date Aug 1st, 2012 |
| MLS# 4176889 | Lot Size 2.480 Acres | Taxes $12,724 |
| Type House | Stories 2 | Road Frontage 338 |
| Bedrooms 4 | Style Colonial | Water Frontage |
| Full Bathrooms 2 | Finished 4,723 Sqft | Construction , Existing |
| 3/4 Bathrooms 1 | Above Grade 3,922 Sqft | Seasonal No |
| Half Bathrooms 1 | Below Grade 801 Sqft | Year Built 1989 |
| 1/4 Bathrooms 0 | Garage Size 2 Car | County Lamoille |
| Interior FeaturesCentral Vacuum, Kitchen Island, Primary BR w/ BA, Natural Woodwork, Whirlpool Tub, Laundry - 2nd Floor |
|---|
| Equipment & AppliancesRange-Gas, Washer, Microwave, Dishwasher, Refrigerator, Exhaust Hood, Dryer, , Smoke Detector, Satellite Dish, Wood Stove, Stove - Wood, Wall Furnace |
| Kitchen 28x14, 1st Floor | Dining Room 19x11, 1st Floor | Living Room 16x12, 1st Floor |
|---|---|---|
| Family Room 17x11, 2nd Floor | Office/Study 14x9, Basement | Primary Bedroom 12x12, 3rd Floor |
| Bedroom 19x12, 2nd Floor | Bedroom 18x12, 2nd Floor | Bedroom 14x11.6, 2nd Floor |
| ConstructionPost and Beam |
|---|
| BasementInterior, Interior Stairs, Full, Finished |
| Exterior FeaturesDeck, Gazebo, Pool - In Ground, Porch - Covered, Window Screens |
| Exterior Wood, Clapboard | Disability Features 1st Floor 1/2 Bathrm |
|---|---|
| Foundation Concrete | House Color Brown |
| Floors Tile, Carpet, Ceramic Tile, Softwood | Building Certifications |
| Roof Metal | HERS Index |
| DirectionsFrom Mt Rd take Notchbrook Road past the condos. Enter Notchbrook Estates and stay right at fork. House on right. Look for brick pillars |
|---|
| Lot Description, Landscaped, Country Setting |
| Garage & Parking Attached, , 2 Parking Spaces |
| Road Frontage 338 | Water Access |
|---|---|
| Suitable Use | Water Type |
| Driveway Gravel | Water Body |
| Flood Zone No | Zoning RR2 |
| School District NA | Middle Stowe Middle/High School |
|---|---|
| Elementary Stowe Elementary School | High Stowe Middle/High School |
| Heat Fuel Wood, Gas-LP/Bottle, Oil | Excluded |
|---|---|
| Heating/Cool Smoke Detector, Wall Furnace, Baseboard | Negotiable |
| Sewer Septic | Parcel Access ROW No |
| Water Community | ROW for Other Parcel Yes |
| Water Heater Oil | Financing , Conventional |
| Cable Co | Documents Survey, Property Disclosure, Deed |
| Electric Wired for Generator, Circuit Breaker(s) | Tax ID 62119513131 |

† The remarks published on this webpage originate from Listed By of Pall Spera Company Realtors-Stowe Village via the NNEREN IDX Program and do not represent the views and opinions of Coldwell Banker Hickok & Boardman. Coldwell Banker Hickok & Boardman Realty cannot be held responsible for possible violations of copyright resulting from the posting of any data from the NNEREN IDX Program.

 Back to Search Results
Back to Search Results






