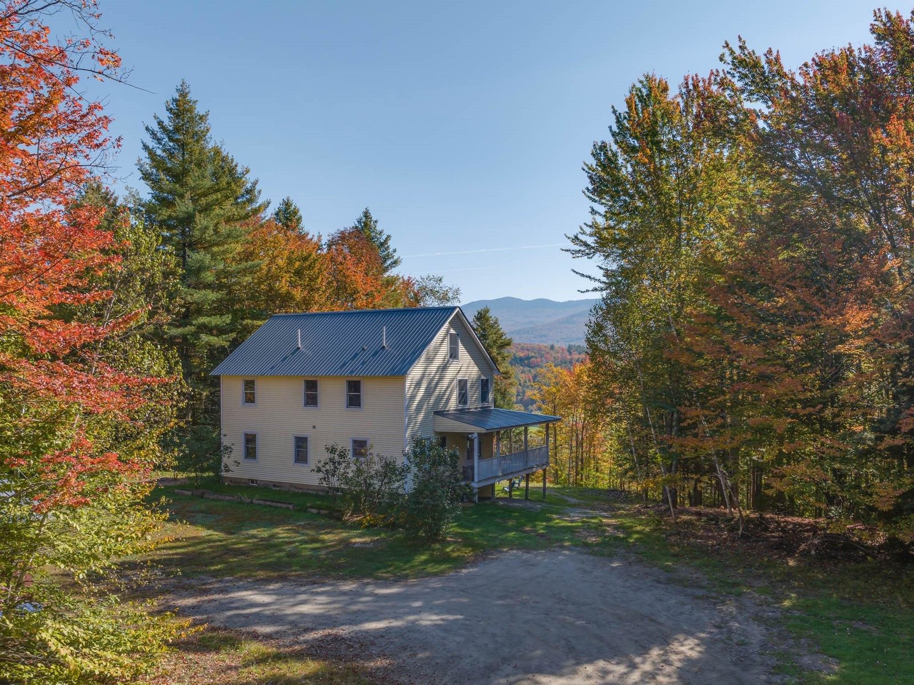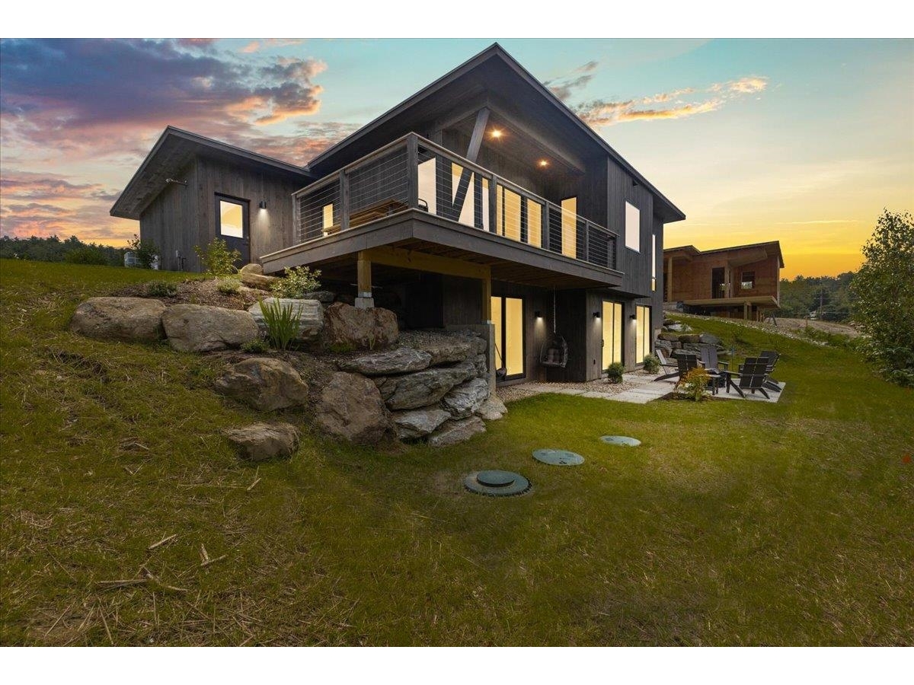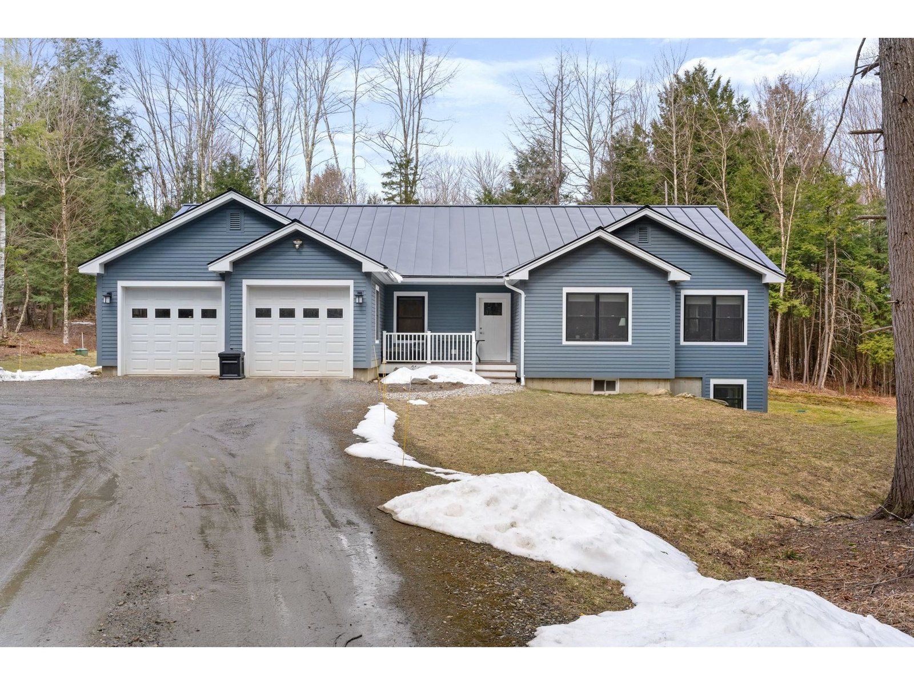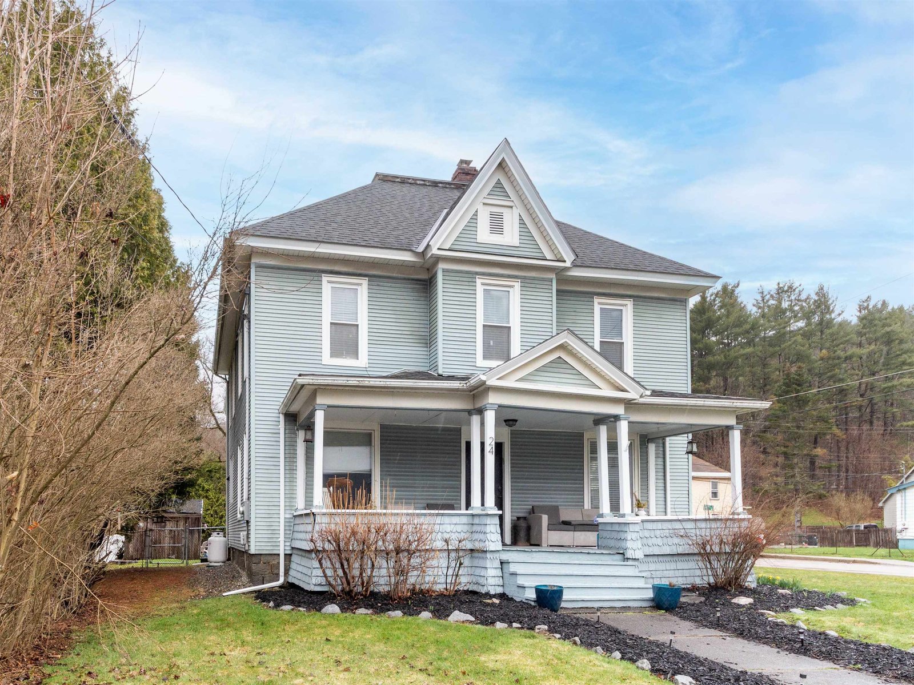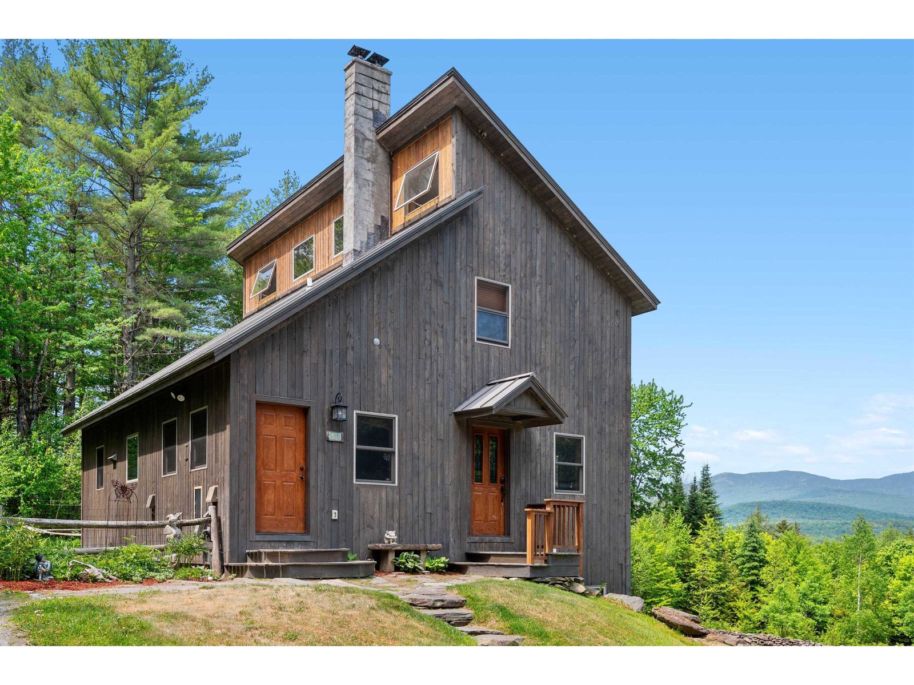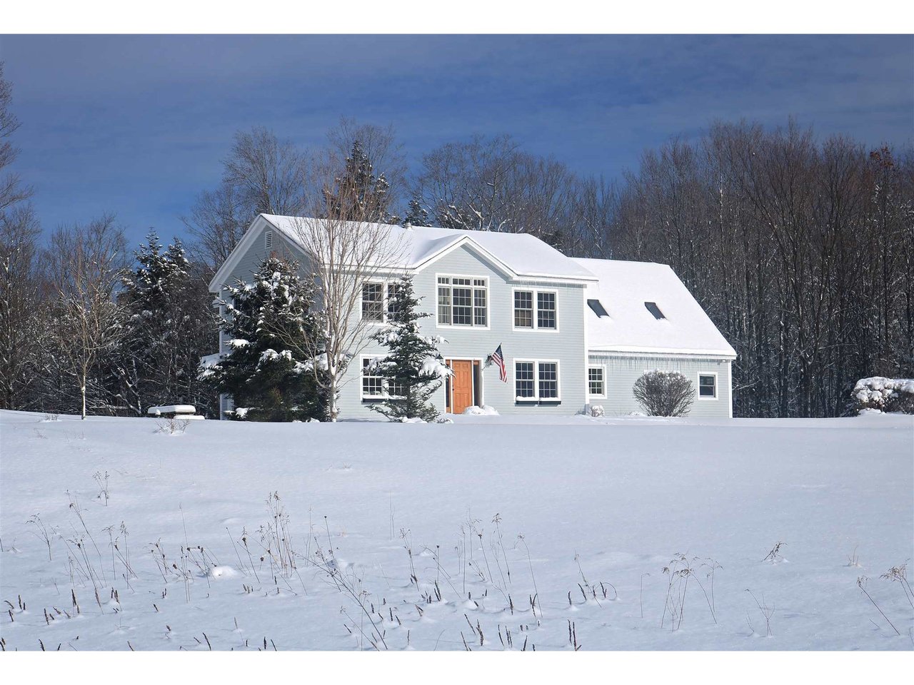1396 Upper Hollow Road, Unit 3 Stowe, Vermont 05672 MLS# 4847157
 Back to Search Results
Next Property
Back to Search Results
Next Property
Sold Status
$925,000 Sold Price
House Type
4 Beds
3 Baths
4,180 Sqft
Sold By LandVest, Inc.
Similar Properties for Sale
Request a Showing or More Info

Call: 802-863-1500
Mortgage Provider
Mortgage Calculator
$
$ Taxes
$ Principal & Interest
$
This calculation is based on a rough estimate. Every person's situation is different. Be sure to consult with a mortgage advisor on your specific needs.
Lamoille County
Highly Desirable Stowe Hollow location! This renovated home features views towards the Pinnacle Mountain Range and Grand View Farm/Barn. The floors are pine throughout. Enjoy the family oriented kitchen island surrounded by the dining, living room and family room. A wood stove makes this central area a great spot to enjoy family and entertain with friends. Besides the 4 bedrooms on the 2nd floor, there is also a generous sized office above the garage that may also be used as a recreation room. The basement, although mostly unfinished for storage and utilities, also has an office area with walk out ability. In the spring, one can hear the stream on the back lot side. Many locals enjoy the Stowe Hollow location as one can go South towards I-89 (Waterbury, Burlington, Montpelier) without going through Stowe Village. Sellers request late June closing or leaseback through late June. Click on "unbranded tour" for some video clips. (No showing between 2/27 and 3/6 for family gathering). †
Property Location
Property Details
| Sold Price $925,000 | Sold Date Jul 1st, 2021 | |
|---|---|---|
| List Price $975,000 | Total Rooms 10 | List Date Feb 12th, 2021 |
| MLS# 4847157 | Lot Size 5.000 Acres | Taxes $11,507 |
| Type House | Stories 2 | Road Frontage 283 |
| Bedrooms 4 | Style Modified, Freestanding | Water Frontage |
| Full Bathrooms 1 | Finished 4,180 Sqft | Construction No, Existing |
| 3/4 Bathrooms 1 | Above Grade 3,700 Sqft | Seasonal No |
| Half Bathrooms 1 | Below Grade 480 Sqft | Year Built 1993 |
| 1/4 Bathrooms 0 | Garage Size 2 Car | County Lamoille |
| Interior FeaturesKitchen Island, Primary BR w/ BA, Walk-in Closet, Laundry - 2nd Floor |
|---|
| Equipment & AppliancesRefrigerator, Range-Gas, Dishwasher, Washer, Microwave, Dryer, Stove - Gas, Stove-Wood, Generator - Standby, Wood Stove |
| Kitchen 20 x 14, 1st Floor | Dining Room 13 x 12, 1st Floor | Living Room 22 x 19, 1st Floor |
|---|---|---|
| Family Room 19 x 22, 1st Floor | Bath - 1/2 1st Floor | Mudroom 1st Floor |
| Primary Suite 19 x 16, 2nd Floor | Bedroom 13 x 14, 2nd Floor | Bedroom 12 x 17, 2nd Floor |
| Bedroom 12 x 14, 2nd Floor | Office/Study 19 x 21, 2nd Floor | Bath - 3/4 2nd Floor |
| Office/Study 19 x 21, Basement | Laundry Room 6 x 9, 2nd Floor |
| ConstructionWood Frame |
|---|
| BasementInterior, Daylight, Partially Finished, Full, Partially Finished, Walkout, Interior Access, Stairs - Basement |
| Exterior FeaturesPatio, Shed |
| Exterior Clapboard | Disability Features |
|---|---|
| Foundation Concrete | House Color Gray |
| Floors Tile, Softwood, Slate/Stone | Building Certifications |
| Roof Shingle-Asphalt | HERS Index |
| DirectionsFrom Rte 100 in Stowe Village, turn onto School Street, bear right onto Stowe Hollow. Continue straight on Stowe Hollow which will become Upper Hollow Road. Go past Pinnacle Road and Upper Hollow Hill Road on the left, house is on the right. |
|---|
| Lot Description, Mountain View, Country Setting, Rural Setting |
| Garage & Parking Attached, |
| Road Frontage 283 | Water Access |
|---|---|
| Suitable Use | Water Type |
| Driveway Gravel, Dirt | Water Body |
| Flood Zone No | Zoning Residential RR5 |
| School District Lamoille South | Middle Stowe Middle/High School |
|---|---|
| Elementary Stowe Elementary School | High Stowe Middle/High School |
| Heat Fuel Wood, Oil | Excluded Chandeliers in Kitchen and Dining Room |
|---|---|
| Heating/Cool None, Radiant, Baseboard | Negotiable |
| Sewer 1000 Gallon, Concrete, Community, Leach Field - On-Site | Parcel Access ROW No |
| Water Community, Drilled Well | ROW for Other Parcel Unknown |
| Water Heater Owned, Oil | Financing |
| Cable Co | Documents Town Permit, Deed, Driveway Permit, Survey, Property Disclosure, State Land-Use Permit, Survey, Town Approvals, Town Permit |
| Electric Generator, Circuit Breaker(s) | Tax ID 621-195-11419 |

† The remarks published on this webpage originate from Listed By Teresa Merelman of Pall Spera Company Realtors-Stowe via the NNEREN IDX Program and do not represent the views and opinions of Coldwell Banker Hickok & Boardman. Coldwell Banker Hickok & Boardman Realty cannot be held responsible for possible violations of copyright resulting from the posting of any data from the NNEREN IDX Program.

