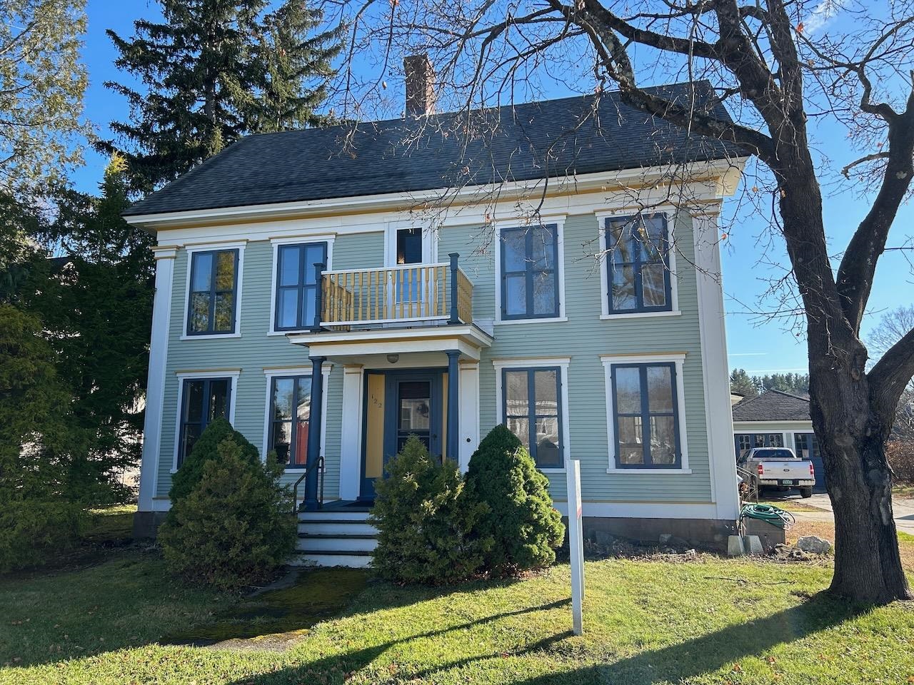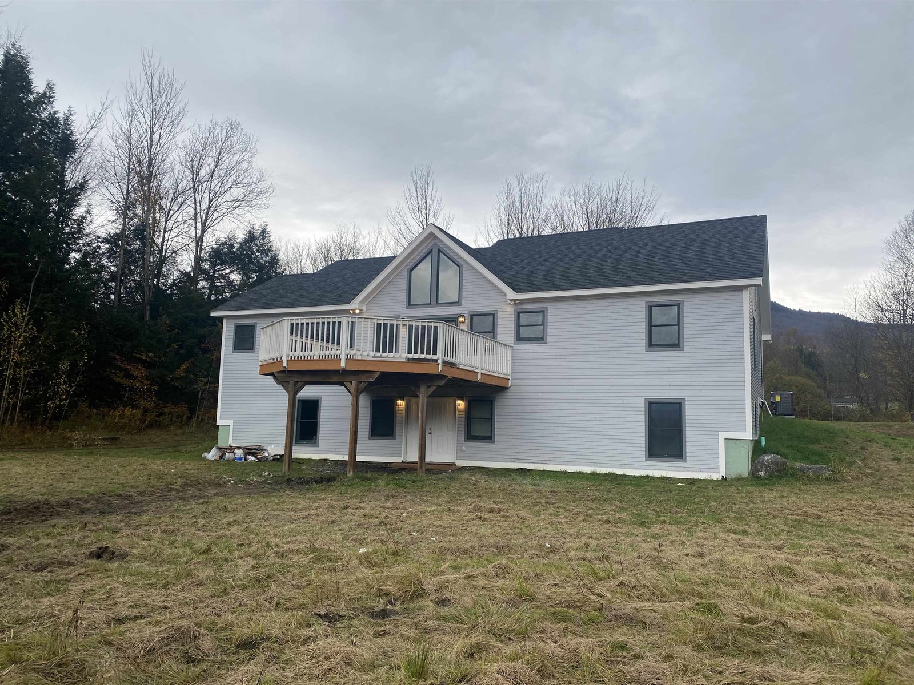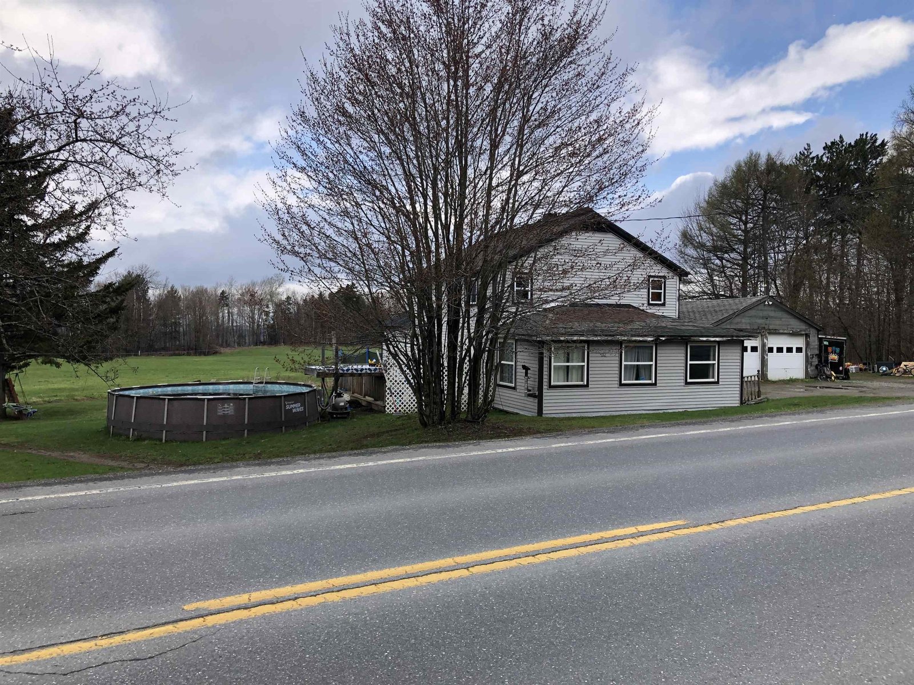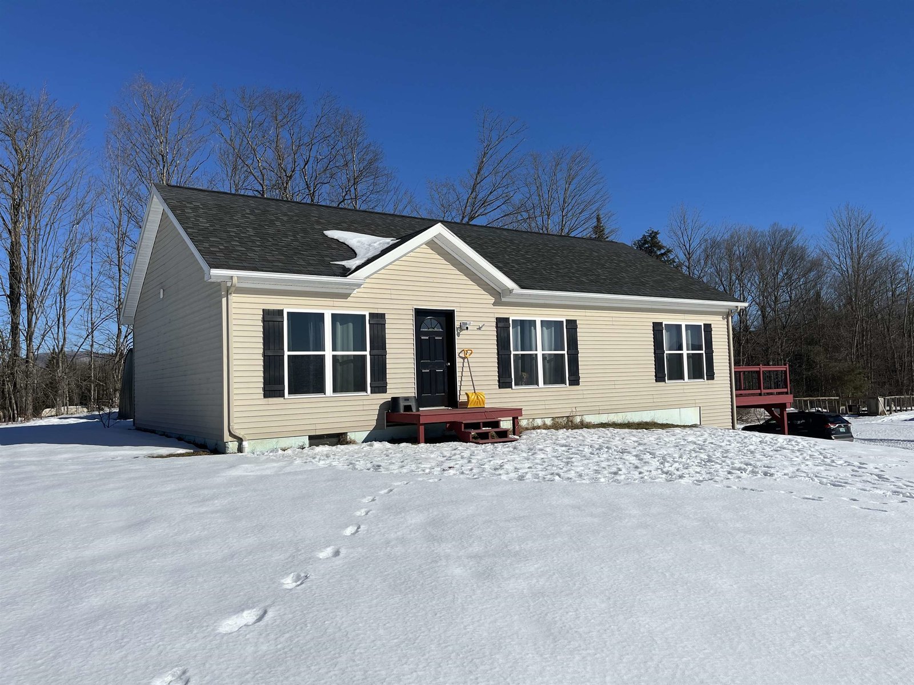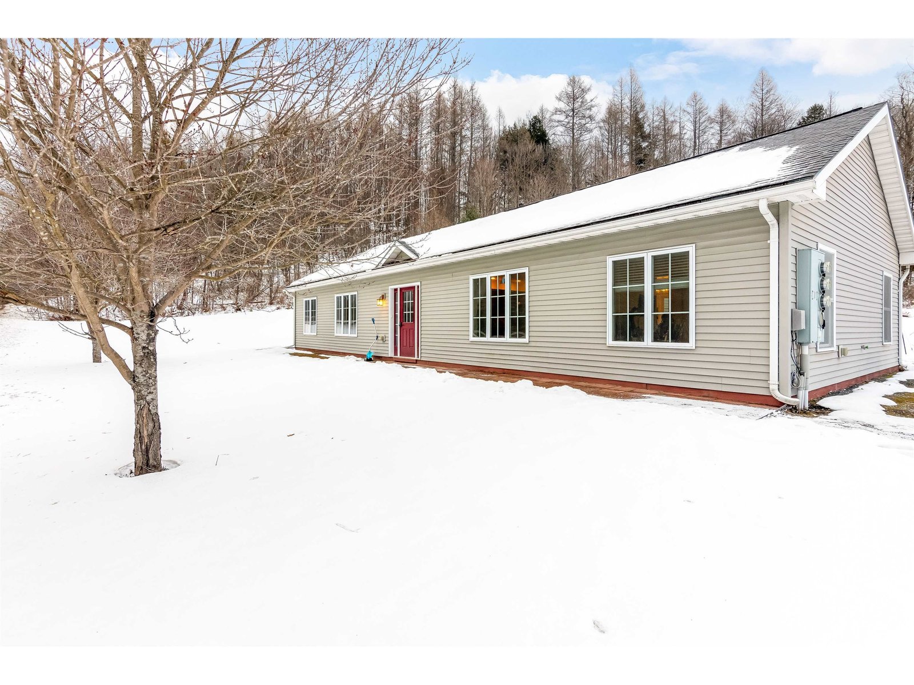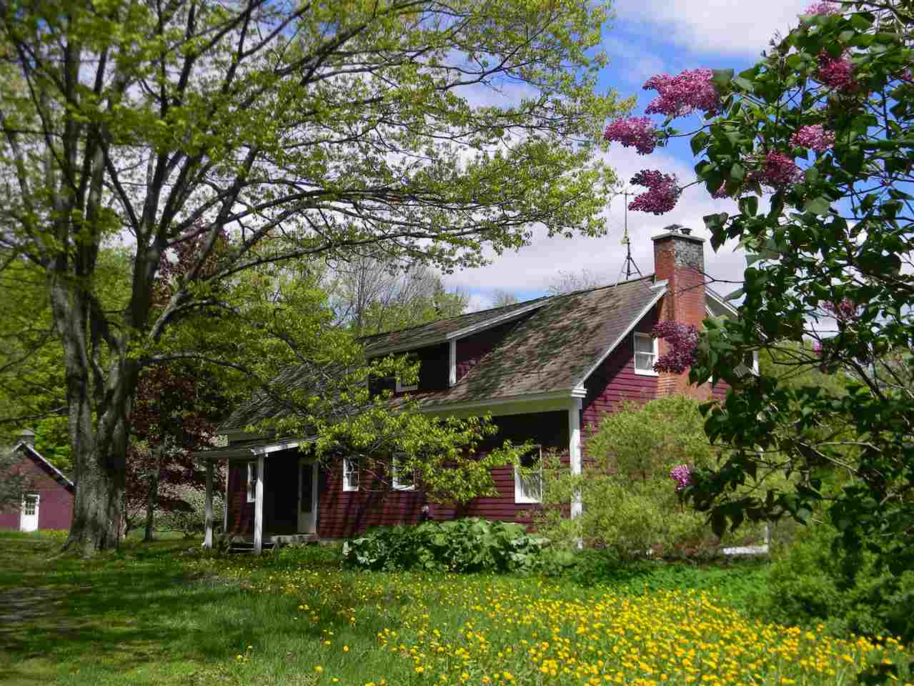Sold Status
$404,138 Sold Price
House Type
4 Beds
2 Baths
1,608 Sqft
Sold By RE/MAX North Professionals
Similar Properties for Sale
Request a Showing or More Info

Call: 802-863-1500
Mortgage Provider
Mortgage Calculator
$
$ Taxes
$ Principal & Interest
$
This calculation is based on a rough estimate. Every person's situation is different. Be sure to consult with a mortgage advisor on your specific needs.
Lamoille County
Location, location, location…really. VT. HILLTOP COUNTRY RETREAT-lovely views in a picturesque park-like setting of ancient oaks and towering pines. READY FOR YOU TO MOVE RIGHT IN. Up: 3 bdrms, lrg full bath, off/nursery. 1st flr open living-dining-kitch (brick frplce-wood stove), den/1st flr bdrm, bth/shower, slate entry area. Hardwood/ceramic; covered porch; full basemt; 10 closets! 3 ADD’L BUILDINGS, ALL w/NEW ROOFS: 3-stall horse barn w/tack area and hay loft; sugarhse/workshop; garage. 2 circular driveways; EASY ACCESS; lots’o parking. Perenn’l grdns+plantgs surround house; apple trees; grape vines. Bee/buttrfly/hummingbrd habitat on 2.4 acres in min. 5-acre zone. Close to Stowe Vil; Mt. Mansfield ski/hike; many trails: mtnBike/hike/back+cross-cntry ski; eXCELLENT sTOWE sCHOOLS. †
Property Location
Property Details
| Sold Price $404,138 | Sold Date Aug 26th, 2019 | |
|---|---|---|
| List Price $418,000 | Total Rooms 8 | List Date May 15th, 2019 |
| MLS# 4751654 | Lot Size 2.400 Acres | Taxes $5,594 |
| Type House | Stories 2 | Road Frontage |
| Bedrooms 4 | Style Other | Water Frontage |
| Full Bathrooms 1 | Finished 1,608 Sqft | Construction No, Existing |
| 3/4 Bathrooms 1 | Above Grade 1,608 Sqft | Seasonal No |
| Half Bathrooms 0 | Below Grade 0 Sqft | Year Built 1965 |
| 1/4 Bathrooms 0 | Garage Size 3 Car | County Lamoille |
| Interior FeaturesCeiling Fan, Fireplaces - 1, Hearth, Wood Stove Insert |
|---|
| Equipment & AppliancesWasher, Exhaust Hood, Dryer |
| Kitchen 10x10, 1st Floor | Dining Room 14x12, 1st Floor | Living Room 11x20, 1st Floor |
|---|---|---|
| Primary Bedroom 10x16, 2nd Floor | Bedroom 9x12, 2nd Floor | Bedroom 10x11, 2nd Floor |
| Bedroom 12x13, 1st Floor |
| ConstructionWood Frame |
|---|
| BasementInterior, Unfinished, Concrete, Full |
| Exterior FeaturesBarn, Outbuilding, Porch - Covered |
| Exterior Clapboard, Cedar | Disability Features |
|---|---|
| Foundation Concrete | House Color |
| Floors Tile, Slate/Stone, Hardwood | Building Certifications |
| Roof Shingle-Asphalt | HERS Index |
| DirectionsRte100 to W.Hill Rd@Shaws market/go 1mi to Percy Hill Rd, turn right/go 1mi to MRLane, turn left. |
|---|
| Lot DescriptionUnknown, View, Walking Trails, Ski Area, Country Setting, Rural Setting, Mountain, Near Paths, Near Skiing, Rural |
| Garage & Parking Detached, |
| Road Frontage | Water Access |
|---|---|
| Suitable Use | Water Type |
| Driveway Circular | Water Body |
| Flood Zone No | Zoning RR-5 |
| School District NA | Middle |
|---|---|
| Elementary | High |
| Heat Fuel Oil | Excluded D.R. light fixture (Ikea); stove; refridgerator; dishwasher. |
|---|---|
| Heating/Cool Other, Multi Zone, Hot Water, Baseboard | Negotiable |
| Sewer Leach Field, Drywell, Private, 750 Gallon, Concrete | Parcel Access ROW |
| Water Private, Drilled Well | ROW for Other Parcel |
| Water Heater Domestic, Tank, Owned, Off Boiler | Financing |
| Cable Co | Documents |
| Electric 100 Amp, Circuit Breaker(s), 220 Plug | Tax ID 62119511514 |

† The remarks published on this webpage originate from Listed By Jason Saphire of www.HomeZu.com via the NNEREN IDX Program and do not represent the views and opinions of Coldwell Banker Hickok & Boardman. Coldwell Banker Hickok & Boardman Realty cannot be held responsible for possible violations of copyright resulting from the posting of any data from the NNEREN IDX Program.

 Back to Search Results
Back to Search Results